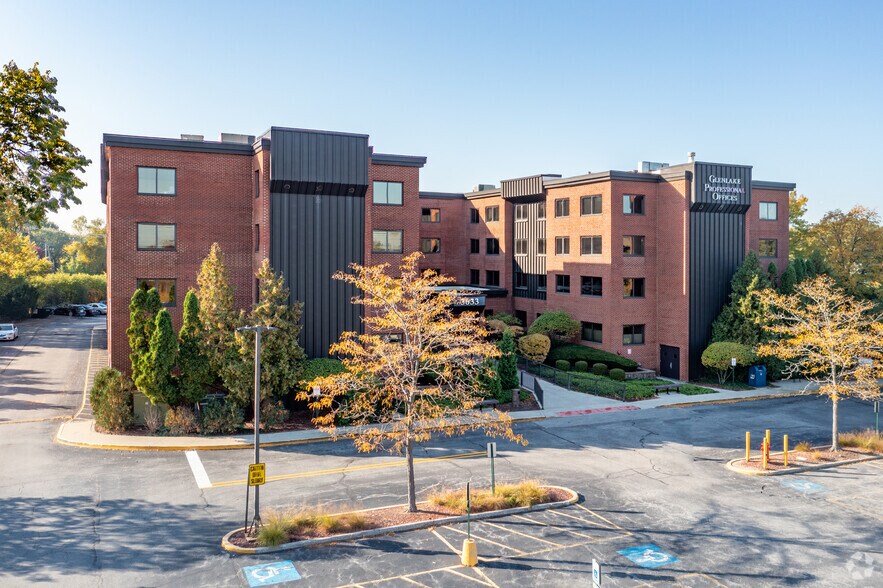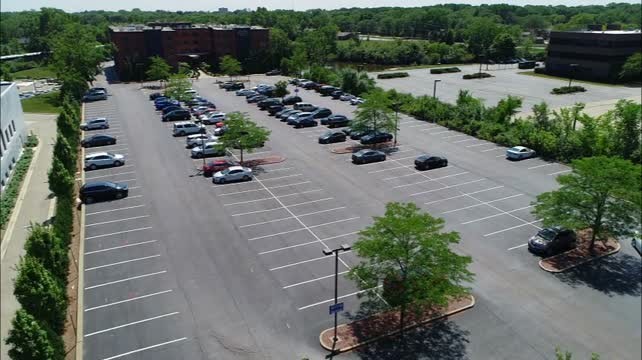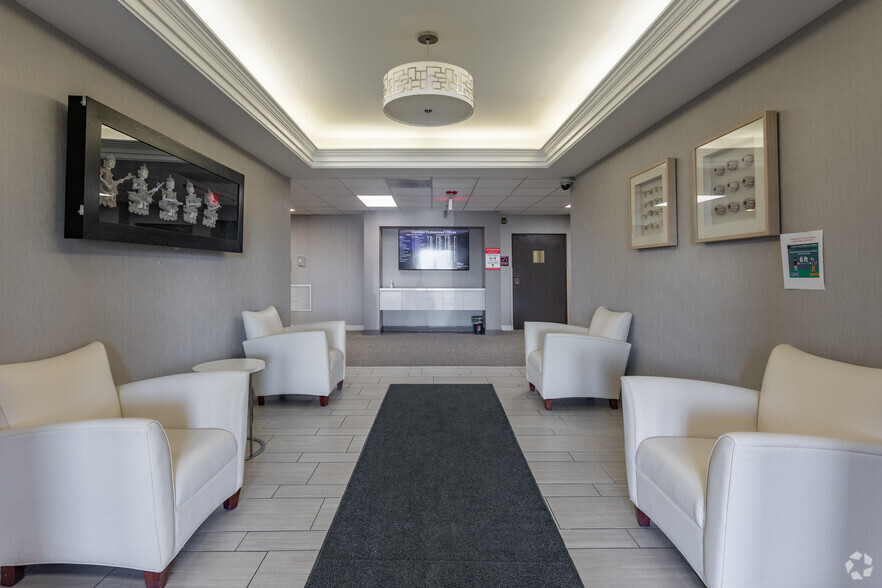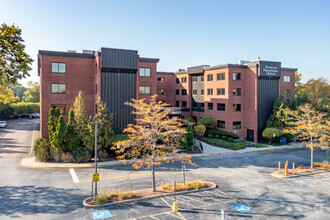
This feature is unavailable at the moment.
We apologize, but the feature you are trying to access is currently unavailable. We are aware of this issue and our team is working hard to resolve the matter.
Please check back in a few minutes. We apologize for the inconvenience.
- LoopNet Team
thank you

Your email has been sent!
Glenlake Medical Professional Centre 3633 W Lake Ave
572 - 24,979 SF of Space Available in Glenview, IL 60026



all available spaces(17)
Display Rent as
- Space
- Size
- Term
- Rent
- Space Use
- Condition
- Available
- Listed rate may not include certain utilities, building services and property expenses
- Partially Demolished Space
- Listed rate may not include certain utilities, building services and property expenses
- Office intensive layout
- Fully Built-Out as Standard Office
- Central Air Conditioning
Open area to be built to your specifications, private restroom and utility closet.
- Listed rate may not include certain utilities, building services and property expenses
- Partially Demolished Space
- Mostly Open Floor Plan Layout
Regarding attached floorplan, only the bathroom and X-ray room remain. All other walls have been demolished. Ready to be built to your specifications!
- Listed rate may not include certain utilities, building services and property expenses
- Partially Demolished Space
- Mostly Open Floor Plan Layout
- Central Air Conditioning
- Listed rate may not include certain utilities, building services and property expenses
Nicely decorated ground-floor office. 3 private offices with windows. Large interior office/conference room. Kitchenette (sink, refrigerator and area to sit). Must see to know the possibilities!
- Listed rate may not include certain utilities, building services and property expenses
- 6 Private Offices
- Kitchen
- Fully Built-Out as Standard Office
- Space is in Excellent Condition
- Natural Light
Divisible into two spaces. One 576sf (3 private offices) and one 4,753sf (large reception/waiting/lobby, 12 private offices, kitchen and 2 private bathrooms). Or 5,329sf combined. Nice interior finishes. Move-in ready. Visible from elevator. A must see!
- Listed rate may not include certain utilities, building services and property expenses
- Reception Area
- Elevator Access
- Private Restrooms
- Natural Light
- Conference Rooms
- Central Air and Heating
- Kitchen
- Corner Space
Currently built out as a lab space with ample countertops. Water available within the suite.
- Listed rate may not include certain utilities, building services and property expenses
Large reception/waiting area. Three private office/treatment rooms. Kitchenette. Hallway between reception and private office/treatment rooms for increased privacy. Nicely laid out space.
- Listed rate may not include certain utilities, building services and property expenses
- 3 Private Offices
- Fully Built-Out as Standard Office
- Listed rate may not include certain utilities, building services and property expenses
Four treatment rooms with sinks. Sunny corner office. Kitchenette. .Three small rooms. Large Waiting/reception area. Check-in desk off waiting room. Check-out desk at end of hall near exit. Large storage area behind reception. Private entrance/exit off kitchenette. Two entrances off building hallway. Front entrance directly across from the elevators.
- Listed rate may not include certain utilities, building services and property expenses
- Open Floor Plan Layout
- 2 Workstations
- Elevator Access
- Corner Space
- Accent Lighting
- Fully Built-Out as Standard Office
- 5 Private Offices
- Reception Area
- Kitchen
- Natural Light
- Listed rate may not include certain utilities, building services and property expenses
- Open Floor Plan Layout
- Kitchen
- Partially Built-Out as Standard Office
- 6 Private Offices
- Natural Light
- Listed rate may not include certain utilities, building services and property expenses
Private bathroom. Three offices, one with sink. Reception area.
- Listed rate may not include certain utilities, building services and property expenses
- Office intensive layout
- Listed rate may not include certain utilities, building services and property expenses
- Listed rate may not include certain utilities, building services and property expenses
- Fully Built-Out as Health Care Space
- Listed rate may not include certain utilities, building services and property expenses
- Office intensive layout
- Fully Built-Out as Standard Medical Space
- Central Air Conditioning
| Space | Size | Term | Rent | Space Use | Condition | Available |
| Lower Level, Ste LL18 | 998 SF | Negotiable | £11.74 /SF/PA £0.98 /SF/MO £126.33 /m²/PA £10.53 /m²/MO £11,713 /PA £976.11 /MO | Office | Shell Space | Now |
| Lower Level, Ste LL20A | 675 SF | Negotiable | £11.74 /SF/PA £0.98 /SF/MO £126.33 /m²/PA £10.53 /m²/MO £7,922 /PA £660.19 /MO | Office/Medical | Full Build-Out | Now |
| Lower Level, Ste LL6A | 717 SF | Negotiable | £11.74 /SF/PA £0.98 /SF/MO £126.33 /m²/PA £10.53 /m²/MO £8,415 /PA £701.27 /MO | Office/Medical | Shell Space | Now |
| Lower Level, Ste LL7 | 1,811 SF | Negotiable | £11.74 /SF/PA £0.98 /SF/MO £126.33 /m²/PA £10.53 /m²/MO £21,255 /PA £1,771 /MO | Office/Medical | Shell Space | Now |
| 1st Floor, Ste 102A | 1,164 SF | Negotiable | £21.13 /SF/PA £1.76 /SF/MO £227.40 /m²/PA £18.95 /m²/MO £24,591 /PA £2,049 /MO | Office/Medical | - | 01/01/2025 |
| 1st Floor, Ste 105A | 786 SF | Negotiable | £20.34 /SF/PA £1.70 /SF/MO £218.98 /m²/PA £18.25 /m²/MO £15,990 /PA £1,333 /MO | Office/Medical | Full Build-Out | Now |
| 2nd Floor, Ste 200-202 | 5,311 SF | Negotiable | £20.34 /SF/PA £1.70 /SF/MO £218.98 /m²/PA £18.25 /m²/MO £108,045 /PA £9,004 /MO | Office/Medical | - | Now |
| 2nd Floor, Ste 201A | 635 SF | Negotiable | £20.34 /SF/PA £1.70 /SF/MO £218.98 /m²/PA £18.25 /m²/MO £12,918 /PA £1,077 /MO | Office/Medical | - | Now |
| 2nd Floor, Ste 201B | 855 SF | Negotiable | £21.13 /SF/PA £1.76 /SF/MO £227.40 /m²/PA £18.95 /m²/MO £18,063 /PA £1,505 /MO | Office/Medical | Full Build-Out | Now |
| 2nd Floor, Ste 203 | 1,714 SF | Negotiable | £21.13 /SF/PA £1.76 /SF/MO £227.40 /m²/PA £18.95 /m²/MO £36,210 /PA £3,018 /MO | Office/Medical | - | Now |
| 3rd Floor, Ste 301 | 2,122 SF | Negotiable | £20.34 /SF/PA £1.70 /SF/MO £218.98 /m²/PA £18.25 /m²/MO £43,169 /PA £3,597 /MO | Office/Medical | Full Build-Out | Now |
| 3rd Floor, Ste 305 | 1,708 SF | Negotiable | £21.13 /SF/PA £1.76 /SF/MO £227.40 /m²/PA £18.95 /m²/MO £36,083 /PA £3,007 /MO | Office | Partial Build-Out | Now |
| 3rd Floor, Ste 308 | 572 SF | Negotiable | £21.13 /SF/PA £1.76 /SF/MO £227.40 /m²/PA £18.95 /m²/MO £12,084 /PA £1,007 /MO | Office/Medical | - | Now |
| 4th Floor, Ste 400 | 753 SF | Negotiable | £21.13 /SF/PA £1.76 /SF/MO £227.40 /m²/PA £18.95 /m²/MO £15,908 /PA £1,326 /MO | Office/Medical | Full Build-Out | Now |
| 4th Floor, Ste 404 | 1,050 SF | Negotiable | £20.34 /SF/PA £1.70 /SF/MO £218.98 /m²/PA £18.25 /m²/MO £21,361 /PA £1,780 /MO | Office/Medical | Full Build-Out | Now |
| 4th Floor, Ste 405 | 655-2,788 SF | Negotiable | £21.13 /SF/PA £1.76 /SF/MO £227.40 /m²/PA £18.95 /m²/MO £58,900 /PA £4,908 /MO | Office/Medical | Full Build-Out | Now |
| 4th Floor, Ste 415 | 1,320 SF | Negotiable | £21.91 /SF/PA £1.83 /SF/MO £235.82 /m²/PA £19.65 /m²/MO £28,919 /PA £2,410 /MO | Office/Medical | Full Build-Out | Now |
Lower Level, Ste LL18
| Size |
| 998 SF |
| Term |
| Negotiable |
| Rent |
| £11.74 /SF/PA £0.98 /SF/MO £126.33 /m²/PA £10.53 /m²/MO £11,713 /PA £976.11 /MO |
| Space Use |
| Office |
| Condition |
| Shell Space |
| Available |
| Now |
Lower Level, Ste LL20A
| Size |
| 675 SF |
| Term |
| Negotiable |
| Rent |
| £11.74 /SF/PA £0.98 /SF/MO £126.33 /m²/PA £10.53 /m²/MO £7,922 /PA £660.19 /MO |
| Space Use |
| Office/Medical |
| Condition |
| Full Build-Out |
| Available |
| Now |
Lower Level, Ste LL6A
| Size |
| 717 SF |
| Term |
| Negotiable |
| Rent |
| £11.74 /SF/PA £0.98 /SF/MO £126.33 /m²/PA £10.53 /m²/MO £8,415 /PA £701.27 /MO |
| Space Use |
| Office/Medical |
| Condition |
| Shell Space |
| Available |
| Now |
Lower Level, Ste LL7
| Size |
| 1,811 SF |
| Term |
| Negotiable |
| Rent |
| £11.74 /SF/PA £0.98 /SF/MO £126.33 /m²/PA £10.53 /m²/MO £21,255 /PA £1,771 /MO |
| Space Use |
| Office/Medical |
| Condition |
| Shell Space |
| Available |
| Now |
1st Floor, Ste 102A
| Size |
| 1,164 SF |
| Term |
| Negotiable |
| Rent |
| £21.13 /SF/PA £1.76 /SF/MO £227.40 /m²/PA £18.95 /m²/MO £24,591 /PA £2,049 /MO |
| Space Use |
| Office/Medical |
| Condition |
| - |
| Available |
| 01/01/2025 |
1st Floor, Ste 105A
| Size |
| 786 SF |
| Term |
| Negotiable |
| Rent |
| £20.34 /SF/PA £1.70 /SF/MO £218.98 /m²/PA £18.25 /m²/MO £15,990 /PA £1,333 /MO |
| Space Use |
| Office/Medical |
| Condition |
| Full Build-Out |
| Available |
| Now |
2nd Floor, Ste 200-202
| Size |
| 5,311 SF |
| Term |
| Negotiable |
| Rent |
| £20.34 /SF/PA £1.70 /SF/MO £218.98 /m²/PA £18.25 /m²/MO £108,045 /PA £9,004 /MO |
| Space Use |
| Office/Medical |
| Condition |
| - |
| Available |
| Now |
2nd Floor, Ste 201A
| Size |
| 635 SF |
| Term |
| Negotiable |
| Rent |
| £20.34 /SF/PA £1.70 /SF/MO £218.98 /m²/PA £18.25 /m²/MO £12,918 /PA £1,077 /MO |
| Space Use |
| Office/Medical |
| Condition |
| - |
| Available |
| Now |
2nd Floor, Ste 201B
| Size |
| 855 SF |
| Term |
| Negotiable |
| Rent |
| £21.13 /SF/PA £1.76 /SF/MO £227.40 /m²/PA £18.95 /m²/MO £18,063 /PA £1,505 /MO |
| Space Use |
| Office/Medical |
| Condition |
| Full Build-Out |
| Available |
| Now |
2nd Floor, Ste 203
| Size |
| 1,714 SF |
| Term |
| Negotiable |
| Rent |
| £21.13 /SF/PA £1.76 /SF/MO £227.40 /m²/PA £18.95 /m²/MO £36,210 /PA £3,018 /MO |
| Space Use |
| Office/Medical |
| Condition |
| - |
| Available |
| Now |
3rd Floor, Ste 301
| Size |
| 2,122 SF |
| Term |
| Negotiable |
| Rent |
| £20.34 /SF/PA £1.70 /SF/MO £218.98 /m²/PA £18.25 /m²/MO £43,169 /PA £3,597 /MO |
| Space Use |
| Office/Medical |
| Condition |
| Full Build-Out |
| Available |
| Now |
3rd Floor, Ste 305
| Size |
| 1,708 SF |
| Term |
| Negotiable |
| Rent |
| £21.13 /SF/PA £1.76 /SF/MO £227.40 /m²/PA £18.95 /m²/MO £36,083 /PA £3,007 /MO |
| Space Use |
| Office |
| Condition |
| Partial Build-Out |
| Available |
| Now |
3rd Floor, Ste 308
| Size |
| 572 SF |
| Term |
| Negotiable |
| Rent |
| £21.13 /SF/PA £1.76 /SF/MO £227.40 /m²/PA £18.95 /m²/MO £12,084 /PA £1,007 /MO |
| Space Use |
| Office/Medical |
| Condition |
| - |
| Available |
| Now |
4th Floor, Ste 400
| Size |
| 753 SF |
| Term |
| Negotiable |
| Rent |
| £21.13 /SF/PA £1.76 /SF/MO £227.40 /m²/PA £18.95 /m²/MO £15,908 /PA £1,326 /MO |
| Space Use |
| Office/Medical |
| Condition |
| Full Build-Out |
| Available |
| Now |
4th Floor, Ste 404
| Size |
| 1,050 SF |
| Term |
| Negotiable |
| Rent |
| £20.34 /SF/PA £1.70 /SF/MO £218.98 /m²/PA £18.25 /m²/MO £21,361 /PA £1,780 /MO |
| Space Use |
| Office/Medical |
| Condition |
| Full Build-Out |
| Available |
| Now |
4th Floor, Ste 405
| Size |
| 655-2,788 SF |
| Term |
| Negotiable |
| Rent |
| £21.13 /SF/PA £1.76 /SF/MO £227.40 /m²/PA £18.95 /m²/MO £58,900 /PA £4,908 /MO |
| Space Use |
| Office/Medical |
| Condition |
| Full Build-Out |
| Available |
| Now |
4th Floor, Ste 415
| Size |
| 1,320 SF |
| Term |
| Negotiable |
| Rent |
| £21.91 /SF/PA £1.83 /SF/MO £235.82 /m²/PA £19.65 /m²/MO £28,919 /PA £2,410 /MO |
| Space Use |
| Office/Medical |
| Condition |
| Full Build-Out |
| Available |
| Now |
Lower Level, Ste LL18
| Size | 998 SF |
| Term | Negotiable |
| Rent | £11.74 /SF/PA |
| Space Use | Office |
| Condition | Shell Space |
| Available | Now |
- Listed rate may not include certain utilities, building services and property expenses
- Partially Demolished Space
Lower Level, Ste LL20A
| Size | 675 SF |
| Term | Negotiable |
| Rent | £11.74 /SF/PA |
| Space Use | Office/Medical |
| Condition | Full Build-Out |
| Available | Now |
- Listed rate may not include certain utilities, building services and property expenses
- Fully Built-Out as Standard Office
- Office intensive layout
- Central Air Conditioning
Lower Level, Ste LL6A
| Size | 717 SF |
| Term | Negotiable |
| Rent | £11.74 /SF/PA |
| Space Use | Office/Medical |
| Condition | Shell Space |
| Available | Now |
Open area to be built to your specifications, private restroom and utility closet.
- Listed rate may not include certain utilities, building services and property expenses
- Mostly Open Floor Plan Layout
- Partially Demolished Space
Lower Level, Ste LL7
| Size | 1,811 SF |
| Term | Negotiable |
| Rent | £11.74 /SF/PA |
| Space Use | Office/Medical |
| Condition | Shell Space |
| Available | Now |
Regarding attached floorplan, only the bathroom and X-ray room remain. All other walls have been demolished. Ready to be built to your specifications!
- Listed rate may not include certain utilities, building services and property expenses
- Mostly Open Floor Plan Layout
- Partially Demolished Space
- Central Air Conditioning
1st Floor, Ste 102A
| Size | 1,164 SF |
| Term | Negotiable |
| Rent | £21.13 /SF/PA |
| Space Use | Office/Medical |
| Condition | - |
| Available | 01/01/2025 |
- Listed rate may not include certain utilities, building services and property expenses
1st Floor, Ste 105A
| Size | 786 SF |
| Term | Negotiable |
| Rent | £20.34 /SF/PA |
| Space Use | Office/Medical |
| Condition | Full Build-Out |
| Available | Now |
Nicely decorated ground-floor office. 3 private offices with windows. Large interior office/conference room. Kitchenette (sink, refrigerator and area to sit). Must see to know the possibilities!
- Listed rate may not include certain utilities, building services and property expenses
- Fully Built-Out as Standard Office
- 6 Private Offices
- Space is in Excellent Condition
- Kitchen
- Natural Light
2nd Floor, Ste 200-202
| Size | 5,311 SF |
| Term | Negotiable |
| Rent | £20.34 /SF/PA |
| Space Use | Office/Medical |
| Condition | - |
| Available | Now |
Divisible into two spaces. One 576sf (3 private offices) and one 4,753sf (large reception/waiting/lobby, 12 private offices, kitchen and 2 private bathrooms). Or 5,329sf combined. Nice interior finishes. Move-in ready. Visible from elevator. A must see!
- Listed rate may not include certain utilities, building services and property expenses
- Conference Rooms
- Reception Area
- Central Air and Heating
- Elevator Access
- Kitchen
- Private Restrooms
- Corner Space
- Natural Light
2nd Floor, Ste 201A
| Size | 635 SF |
| Term | Negotiable |
| Rent | £20.34 /SF/PA |
| Space Use | Office/Medical |
| Condition | - |
| Available | Now |
Currently built out as a lab space with ample countertops. Water available within the suite.
- Listed rate may not include certain utilities, building services and property expenses
2nd Floor, Ste 201B
| Size | 855 SF |
| Term | Negotiable |
| Rent | £21.13 /SF/PA |
| Space Use | Office/Medical |
| Condition | Full Build-Out |
| Available | Now |
Large reception/waiting area. Three private office/treatment rooms. Kitchenette. Hallway between reception and private office/treatment rooms for increased privacy. Nicely laid out space.
- Listed rate may not include certain utilities, building services and property expenses
- Fully Built-Out as Standard Office
- 3 Private Offices
2nd Floor, Ste 203
| Size | 1,714 SF |
| Term | Negotiable |
| Rent | £21.13 /SF/PA |
| Space Use | Office/Medical |
| Condition | - |
| Available | Now |
- Listed rate may not include certain utilities, building services and property expenses
3rd Floor, Ste 301
| Size | 2,122 SF |
| Term | Negotiable |
| Rent | £20.34 /SF/PA |
| Space Use | Office/Medical |
| Condition | Full Build-Out |
| Available | Now |
Four treatment rooms with sinks. Sunny corner office. Kitchenette. .Three small rooms. Large Waiting/reception area. Check-in desk off waiting room. Check-out desk at end of hall near exit. Large storage area behind reception. Private entrance/exit off kitchenette. Two entrances off building hallway. Front entrance directly across from the elevators.
- Listed rate may not include certain utilities, building services and property expenses
- Fully Built-Out as Standard Office
- Open Floor Plan Layout
- 5 Private Offices
- 2 Workstations
- Reception Area
- Elevator Access
- Kitchen
- Corner Space
- Natural Light
- Accent Lighting
3rd Floor, Ste 305
| Size | 1,708 SF |
| Term | Negotiable |
| Rent | £21.13 /SF/PA |
| Space Use | Office |
| Condition | Partial Build-Out |
| Available | Now |
- Listed rate may not include certain utilities, building services and property expenses
- Partially Built-Out as Standard Office
- Open Floor Plan Layout
- 6 Private Offices
- Kitchen
- Natural Light
3rd Floor, Ste 308
| Size | 572 SF |
| Term | Negotiable |
| Rent | £21.13 /SF/PA |
| Space Use | Office/Medical |
| Condition | - |
| Available | Now |
- Listed rate may not include certain utilities, building services and property expenses
4th Floor, Ste 400
| Size | 753 SF |
| Term | Negotiable |
| Rent | £21.13 /SF/PA |
| Space Use | Office/Medical |
| Condition | Full Build-Out |
| Available | Now |
Private bathroom. Three offices, one with sink. Reception area.
- Listed rate may not include certain utilities, building services and property expenses
- Office intensive layout
4th Floor, Ste 404
| Size | 1,050 SF |
| Term | Negotiable |
| Rent | £20.34 /SF/PA |
| Space Use | Office/Medical |
| Condition | Full Build-Out |
| Available | Now |
- Listed rate may not include certain utilities, building services and property expenses
4th Floor, Ste 405
| Size | 655-2,788 SF |
| Term | Negotiable |
| Rent | £21.13 /SF/PA |
| Space Use | Office/Medical |
| Condition | Full Build-Out |
| Available | Now |
- Listed rate may not include certain utilities, building services and property expenses
- Fully Built-Out as Health Care Space
4th Floor, Ste 415
| Size | 1,320 SF |
| Term | Negotiable |
| Rent | £21.91 /SF/PA |
| Space Use | Office/Medical |
| Condition | Full Build-Out |
| Available | Now |
- Listed rate may not include certain utilities, building services and property expenses
- Fully Built-Out as Standard Medical Space
- Office intensive layout
- Central Air Conditioning
Property Overview
Busy, well maintained, 4-story (plus lower level) elevator building. Perfect for medical, dental or general office uses. Hands-on, highly- responsive management with on-site building engineer. Tenant amenities include On-site Day Care Facility, Tenant Lounge with Vending, Ample Parking, Many happy long term tenants (20-25 years), and Handicapped Parking in two well-lit lots, one for tenant parking & one for patient/client parking. Newly remodeled building lobby with power-operated entry doors and digital Tenant Directory. Water views from both parking lots and many tenant suites. On-site private record storage. Monday-Saturday trash removal. Tenant mailbox bank and on-site mail pick up box. Mens' and womens' restrooms on all floors cleaned three times daily. Two elevators with monthly service contract. Shared office space available. Fully sprinklered building. Newly installed fire/life safety devices. Make sure to check out the building photos, videos and unit floor plans and photos. There are photos and floor plans of each vacant suite available. Prime Suburban location near train, dining, essential and services. Located just two blocks from NorthShore University HealthSystem-Glenbrook Hospital and 10 minutes from Willow and the Tri-State Tollway. 15 minute bus ride from Lehigh/Glenview Metra Station.
- Property Manager on Site
- Signage
PROPERTY FACTS
SELECT TENANTS
- Floor
- Tenant Name
- Industry
- LL
- Alex Han Physical Therapy
- Health Care and Social Assistance
- LL
- Alphabet Acres Daycare Center
- Health Care and Social Assistance
- 2nd
- Associates in Gynecological Surgery & Obstetrics
- Health Care and Social Assistance
- 1st
- Glenbrook Oral Surgery & Dental Implants
- Health Care and Social Assistance
- 2nd
- Lurie Children's Hospital
- Health Care and Social Assistance
- 3rd
- New Image Works
- Service type
- 2nd
- Newhope Academy East Campus
- Educational Services
- 4th
- Nolan and Freund Dental Professionals
- Health Care and Social Assistance
- 1st
- Northwestern Ophthalmic Institute
- Health Care and Social Assistance
Presented by

Glenlake Medical Professional Centre | 3633 W Lake Ave
Hmm, there seems to have been an error sending your message. Please try again.
Thanks! Your message was sent.















