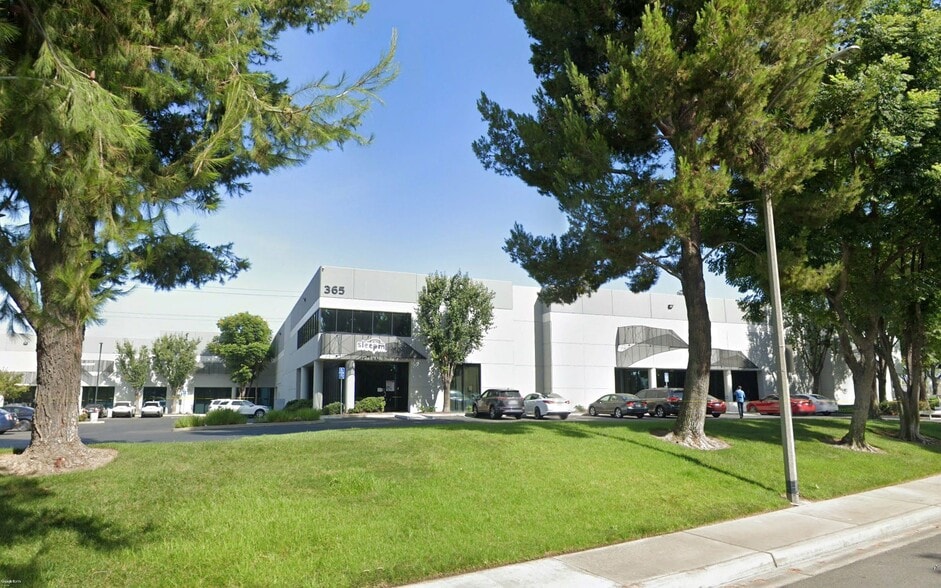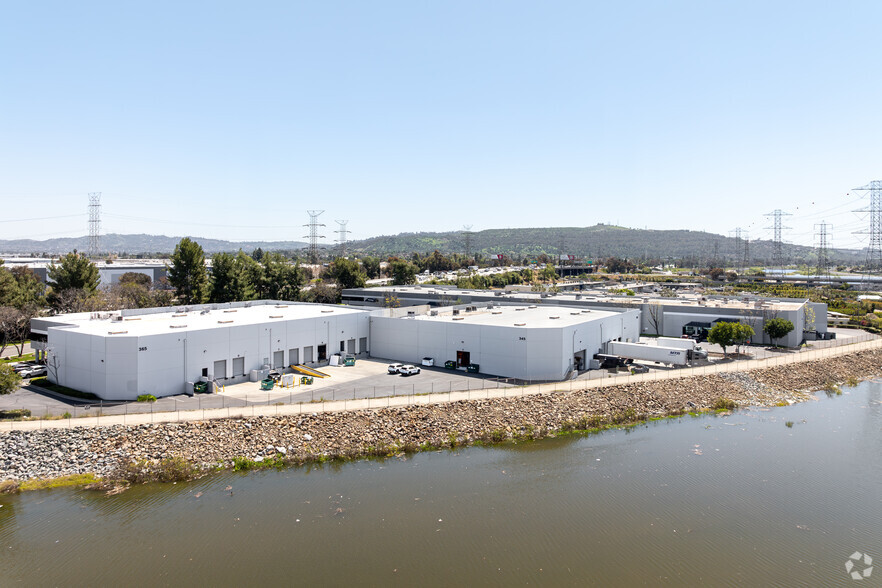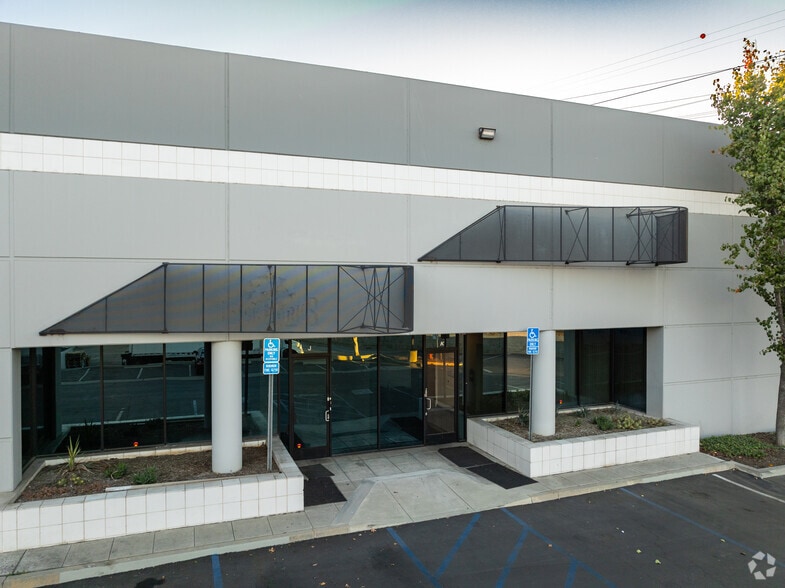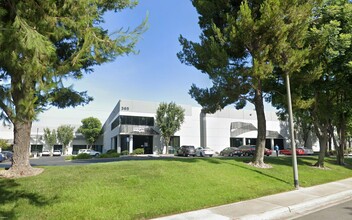
This feature is unavailable at the moment.
We apologize, but the feature you are trying to access is currently unavailable. We are aware of this issue and our team is working hard to resolve the matter.
Please check back in a few minutes. We apologize for the inconvenience.
- LoopNet Team
thank you

Your email has been sent!
Park Highlights
- Cloverleaf Commerce Center is a 3-property industrial business park in Baldwin Park.
- High image freeway visible park.
- Power: 200 Amps, 277/480 Volt, 3 Phase.
- Close proximity to 605, 10 and 60 freeways.
PARK FACTS
| Park Type | Industrial Park |
| Park Type | Industrial Park |
all available spaces(4)
Display Rent as
- Space
- Size
- Term
- Rent
- Space Use
- Condition
- Available
Includes ±6,584 SF of deluxe office space.
- Listed rate may not include certain utilities, building services and property expenses
- 2 Loading Docks
- Power: 200 Amps, 277/480 Volt, 3 Phase.
- Loading Doors: 2 True Dock-High.
- Secure Environment.
- Includes 6,584 SF of dedicated office space
- High Image Freeway Visible Park.
- Clearance Height: 22’ minimum.
- Close Proximity to 605, 10 and 60 Freeways.
± 6,584 SF of Deluxe Office Space.
- Listed rate may not include certain utilities, building services and property expenses
- 7 Private Offices
- Close to the 605, 10 and 60 Freeways.
- Fits 17 - 53 People
- High image freeway visible park.
| Space | Size | Term | Rent | Space Use | Condition | Available |
| 1st Floor - D | 12,482 SF | Negotiable | Upon Application Upon Application Upon Application Upon Application Upon Application Upon Application | Industrial | Full Build-Out | 01/11/2025 |
| 1st Floor, Ste D2 | 6,584 SF | Negotiable | Upon Application Upon Application Upon Application Upon Application Upon Application Upon Application | Office | Full Build-Out | 01/09/2025 |
365 Cloverleaf Dr - 1st Floor - D
365 Cloverleaf Dr - 1st Floor - Ste D2
- Space
- Size
- Term
- Rent
- Space Use
- Condition
- Available
±5,674 SF Available in a larger multi-tenant building.
- Listed rate may not include certain utilities, building services and property expenses
- 1 Loading Dock
- Wi-Fi Connectivity
- Prime Freeway Frontage.
- Clear Height: 22’ minimum.
- Secure Environment.
- Includes 2,247 SF of dedicated office space
- Private Restrooms
- ±2,247 Square Feet Office Space.
- Dock High Doors: 1 Door, ground level possible.
- Power: 200 Amps, 277/480 Volt, 3 Phase.
+/-5,490 SF Available in a larger multi-tenant building.
- Listed rate may not include certain utilities, building services and property expenses
- 1 Loading Dock
- Wi-Fi Connectivity
- Prime Freeway Frontage.
- Clear Height: 22’ minimum.
- Secure Environment.
- Includes 1,980 SF of dedicated office space
- Reception Area
- ±1,980 Square Feet Office Space.
- Dock High Doors: 1 Door, ground level possible.
- Power: 200 Amps, 277/480 Volt, 3 Phase.
| Space | Size | Term | Rent | Space Use | Condition | Available |
| 1st Floor - E | 5,674 SF | Negotiable | £17.43 /SF/PA £1.45 /SF/MO £187.58 /m²/PA £15.63 /m²/MO £98,880 /PA £8,240 /MO | Industrial | Full Build-Out | Now |
| 1st Floor - H | 5,490 SF | Negotiable | £18.37 /SF/PA £1.53 /SF/MO £197.72 /m²/PA £16.48 /m²/MO £100,845 /PA £8,404 /MO | Industrial | - | 30 Days |
315 Cloverleaf Dr - 1st Floor - E
315 Cloverleaf Dr - 1st Floor - H
365 Cloverleaf Dr - 1st Floor - D
| Size | 12,482 SF |
| Term | Negotiable |
| Rent | Upon Application |
| Space Use | Industrial |
| Condition | Full Build-Out |
| Available | 01/11/2025 |
Includes ±6,584 SF of deluxe office space.
- Listed rate may not include certain utilities, building services and property expenses
- Includes 6,584 SF of dedicated office space
- 2 Loading Docks
- High Image Freeway Visible Park.
- Power: 200 Amps, 277/480 Volt, 3 Phase.
- Clearance Height: 22’ minimum.
- Loading Doors: 2 True Dock-High.
- Close Proximity to 605, 10 and 60 Freeways.
- Secure Environment.
365 Cloverleaf Dr - 1st Floor - Ste D2
| Size | 6,584 SF |
| Term | Negotiable |
| Rent | Upon Application |
| Space Use | Office |
| Condition | Full Build-Out |
| Available | 01/09/2025 |
± 6,584 SF of Deluxe Office Space.
- Listed rate may not include certain utilities, building services and property expenses
- Fits 17 - 53 People
- 7 Private Offices
- High image freeway visible park.
- Close to the 605, 10 and 60 Freeways.
315 Cloverleaf Dr - 1st Floor - E
| Size | 5,674 SF |
| Term | Negotiable |
| Rent | £17.43 /SF/PA |
| Space Use | Industrial |
| Condition | Full Build-Out |
| Available | Now |
±5,674 SF Available in a larger multi-tenant building.
- Listed rate may not include certain utilities, building services and property expenses
- Includes 2,247 SF of dedicated office space
- 1 Loading Dock
- Private Restrooms
- Wi-Fi Connectivity
- ±2,247 Square Feet Office Space.
- Prime Freeway Frontage.
- Dock High Doors: 1 Door, ground level possible.
- Clear Height: 22’ minimum.
- Power: 200 Amps, 277/480 Volt, 3 Phase.
- Secure Environment.
315 Cloverleaf Dr - 1st Floor - H
| Size | 5,490 SF |
| Term | Negotiable |
| Rent | £18.37 /SF/PA |
| Space Use | Industrial |
| Condition | - |
| Available | 30 Days |
+/-5,490 SF Available in a larger multi-tenant building.
- Listed rate may not include certain utilities, building services and property expenses
- Includes 1,980 SF of dedicated office space
- 1 Loading Dock
- Reception Area
- Wi-Fi Connectivity
- ±1,980 Square Feet Office Space.
- Prime Freeway Frontage.
- Dock High Doors: 1 Door, ground level possible.
- Clear Height: 22’ minimum.
- Power: 200 Amps, 277/480 Volt, 3 Phase.
- Secure Environment.
Park Overview
Cloverleaf Commerce Center is a multi-property industrial business park in Baldwin Park, CA. The high image freeway visible park has close proximity to 605, 10, and 60 Freeways.
DEMOGRAPHICS
Regional Accessibility
Presented by

Cloverleaf Commerce Center | Baldwin Park, CA 91706
Hmm, there seems to have been an error sending your message. Please try again.
Thanks! Your message was sent.











