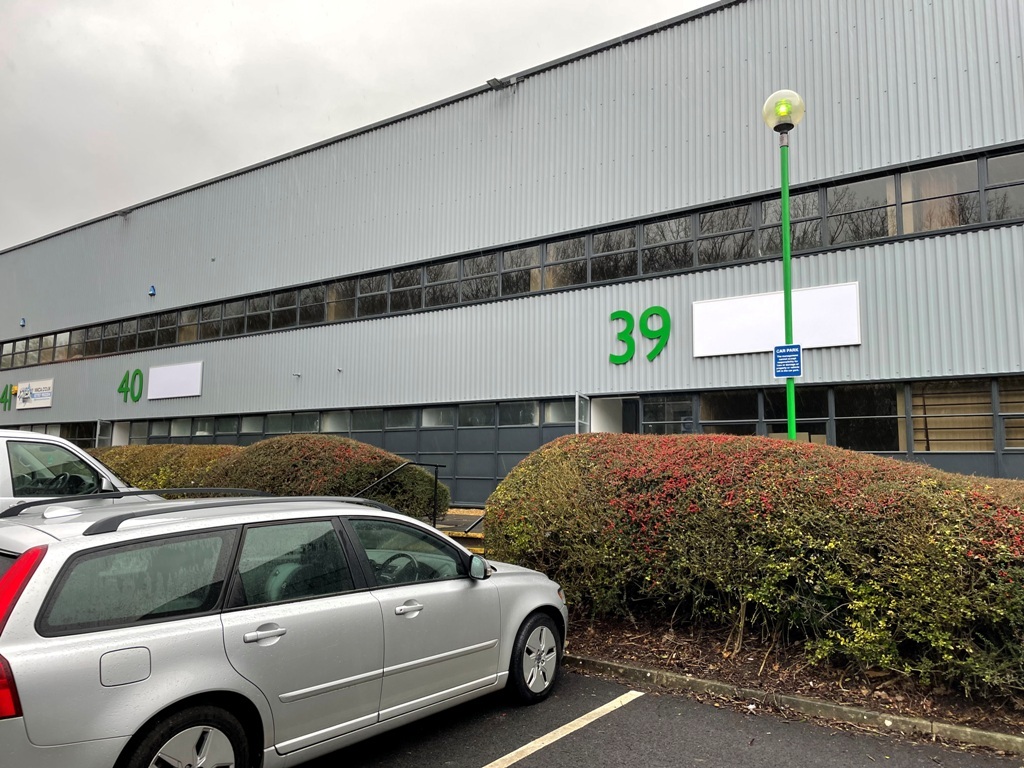37-44 Potters Ln 780 - 10,859 SF of Assignment Available in Milton Keynes MK11 3HQ
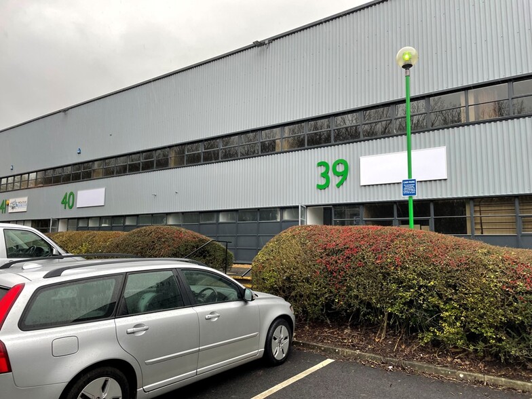
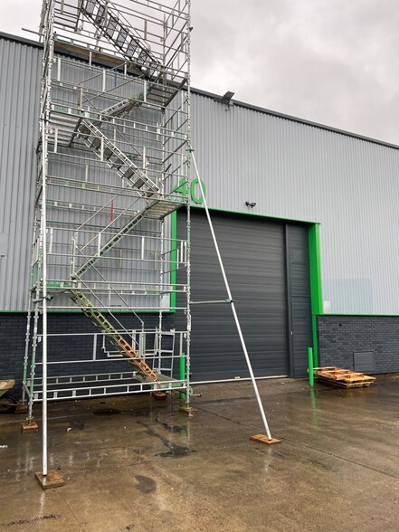
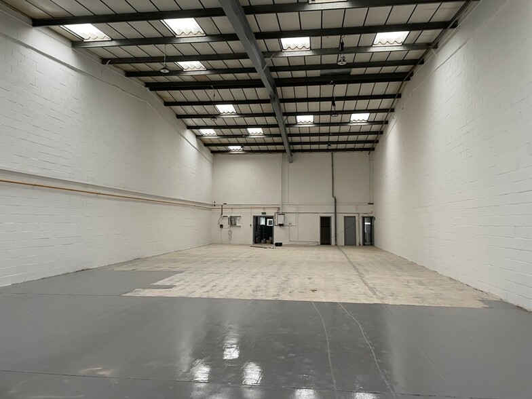
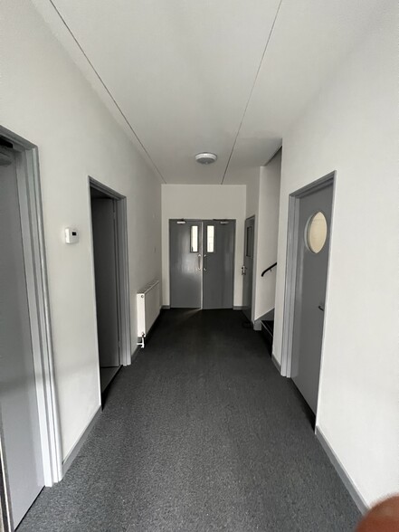
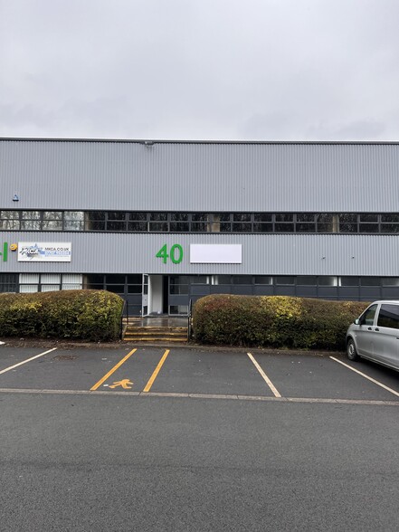
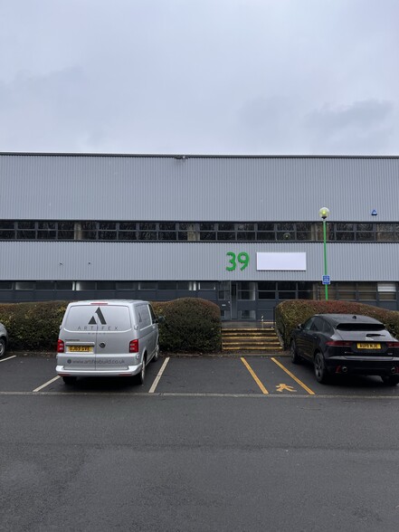
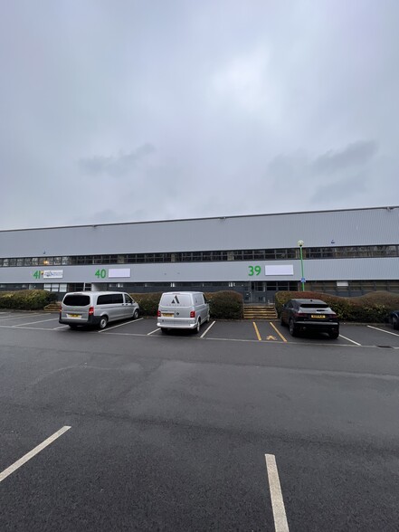
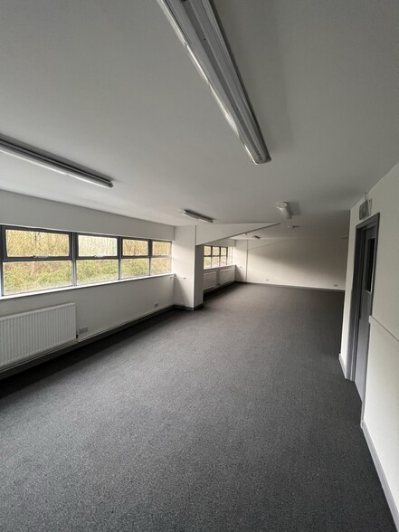
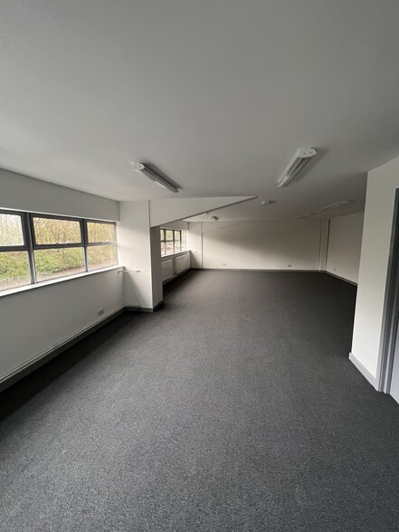
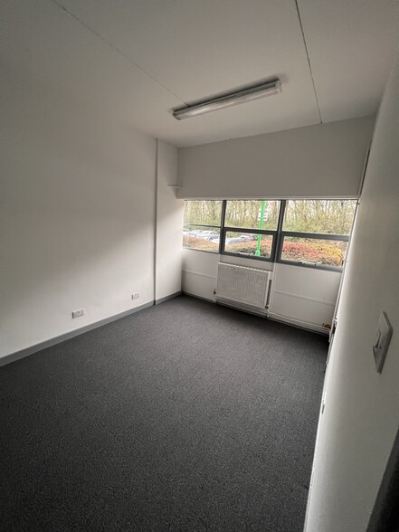
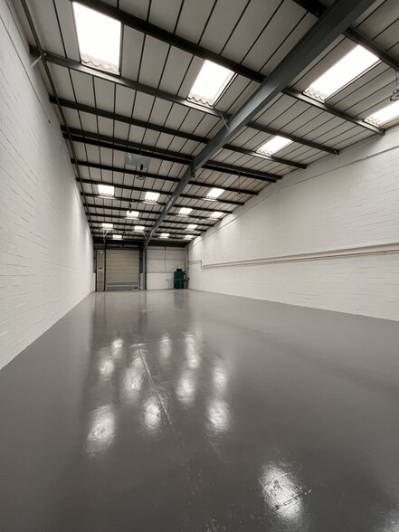
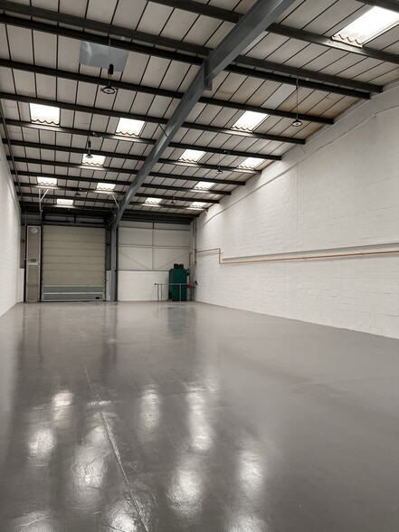
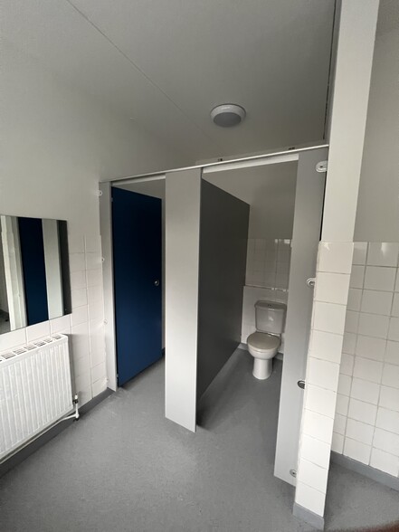
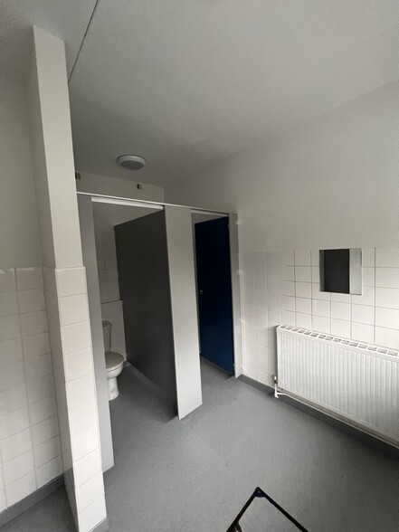
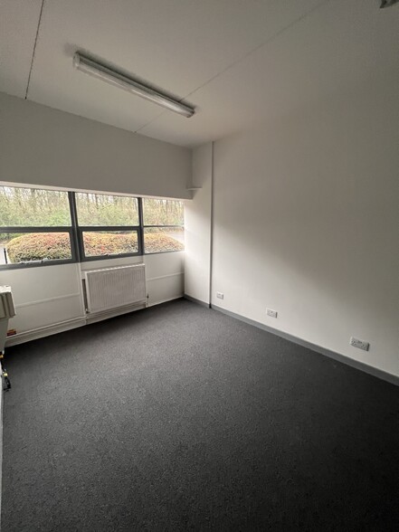
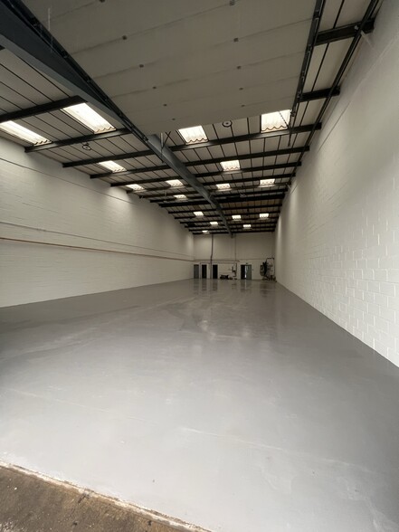
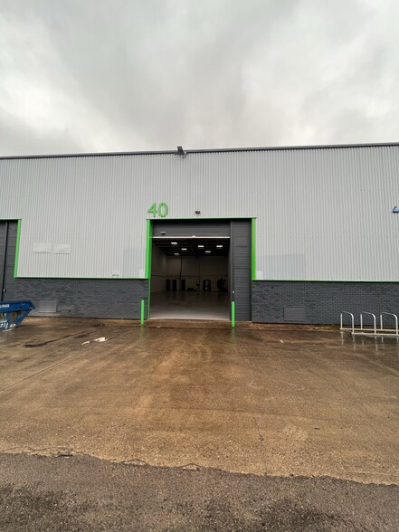
ASSIGNMENT HIGHLIGHTS
- Good parking provision
- The A5 dual carriageway is approximately one mile to the east
- Junction 14 of the M1 is approximately 7 miles to the east
ALL AVAILABLE SPACES(4)
Display Rent as
- SPACE
- SIZE
- TERM
- RENT
- SPACE USE
- CONDITION
- AVAILABLE
Each unit comprises a warehouse with eaves height of 6 metres and an electric rear loading door with a width of 4 metres and clear loading height of 5 metres. To the front of each unit is a two-storey section comprising office, staff and welfare facilities at ground floor and an open plan first floor office. To the front is car parking.
- Use Class: B2
- Can be combined with additional space(s) for up to 10,859 SF of adjacent space
- Energy Performance Rating - D
- 6m eaves height
- 5m clear loading height
- Assignment space available from current tenant
- Private Restrooms
- Recently refurbished
- 4m loading width
Each unit comprises a warehouse with eaves height of 6 metres and an electric rear loading door with a width of 4 metres and clear loading height of 5 metres. To the front of each unit is a two-storey section comprising office, staff and welfare facilities at ground floor and an open plan first floor office. To the front is car parking.
- Use Class: B2
- Can be combined with additional space(s) for up to 10,859 SF of adjacent space
- Energy Performance Rating - D
- 6m eaves height
- 5m clear loading height
- Assignment space available from current tenant
- Private Restrooms
- Recently refurbished
- 4m loading width
Each unit comprises a warehouse with eaves height of 6 metres and an electric rear loading door with a width of 4 metres and clear loading height of 5 metres. To the front of each unit is a two-storey section comprising office, staff and welfare facilities at ground floor and an open plan first floor office. To the front is car parking.
- Use Class: B2
- Includes 780 SF of dedicated office space
- Private Restrooms
- Recently refurbished
- 4m loading width
- Assignment space available from current tenant
- Can be combined with additional space(s) for up to 10,859 SF of adjacent space
- Energy Performance Rating - D
- 6m eaves height
- 5m clear loading height
Each unit comprises a warehouse with eaves height of 6 metres and an electric rear loading door with a width of 4 metres and clear loading height of 5 metres. To the front of each unit is a two-storey section comprising office, staff and welfare facilities at ground floor and an open plan first floor office. To the front is car parking.
- Use Class: B2
- Includes 785 SF of dedicated office space
- Private Restrooms
- Recently refurbished
- 4m loading width
- Assignment space available from current tenant
- Can be combined with additional space(s) for up to 10,859 SF of adjacent space
- Energy Performance Rating - D
- 6m eaves height
- 5m clear loading height
| Space | Size | Term | Rent | Space Use | Condition | Available |
| Ground - 39 | 4,647 SF | Jul 2027 | £9.54 /SF/PA | Industrial | Shell Space | Now |
| Ground - 40 | 4,647 SF | Jul 2027 | £10.03 /SF/PA | Industrial | Shell Space | Now |
| Mezzanine - 39 | 780 SF | Jul 2027 | £9.54 /SF/PA | Industrial | Shell Space | Now |
| Mezzanine - 40 | 785 SF | Jul 2027 | £10.03 /SF/PA | Industrial | Shell Space | Now |
Ground - 39
| Size |
| 4,647 SF |
| Term |
| Jul 2027 |
| Rent |
| £9.54 /SF/PA |
| Space Use |
| Industrial |
| Condition |
| Shell Space |
| Available |
| Now |
Ground - 40
| Size |
| 4,647 SF |
| Term |
| Jul 2027 |
| Rent |
| £10.03 /SF/PA |
| Space Use |
| Industrial |
| Condition |
| Shell Space |
| Available |
| Now |
Mezzanine - 39
| Size |
| 780 SF |
| Term |
| Jul 2027 |
| Rent |
| £9.54 /SF/PA |
| Space Use |
| Industrial |
| Condition |
| Shell Space |
| Available |
| Now |
Mezzanine - 40
| Size |
| 785 SF |
| Term |
| Jul 2027 |
| Rent |
| £10.03 /SF/PA |
| Space Use |
| Industrial |
| Condition |
| Shell Space |
| Available |
| Now |
PROPERTY OVERVIEW
The units are located within the established and popular Kiln Farm estate which provides a variety of industrial and distribution units. The area is located approximately 3 miles north west of Central Milton Keynes.
WAREHOUSE FACILITY FACTS
FEATURES AND AMENITIES
- 24 Hour Access
- Security System
- Signage
- Roof Lights
- Yard
- Roller Shutters
- Storage Space
- Demised WC facilities



