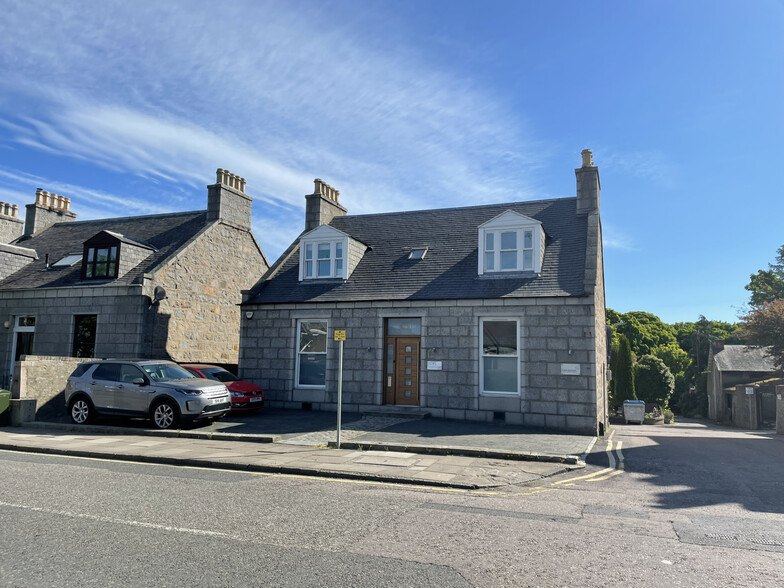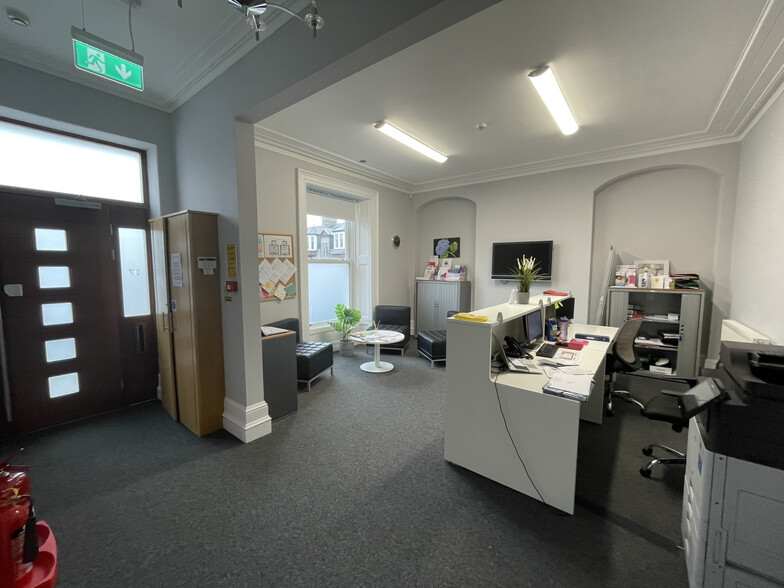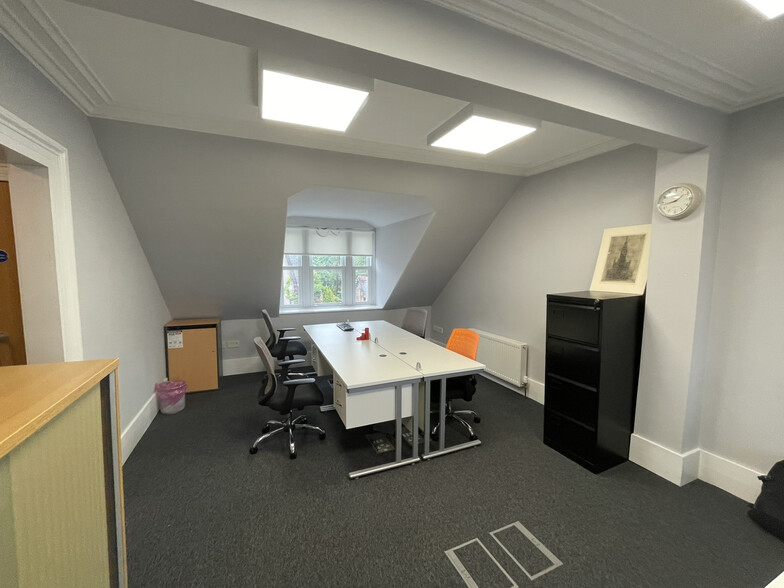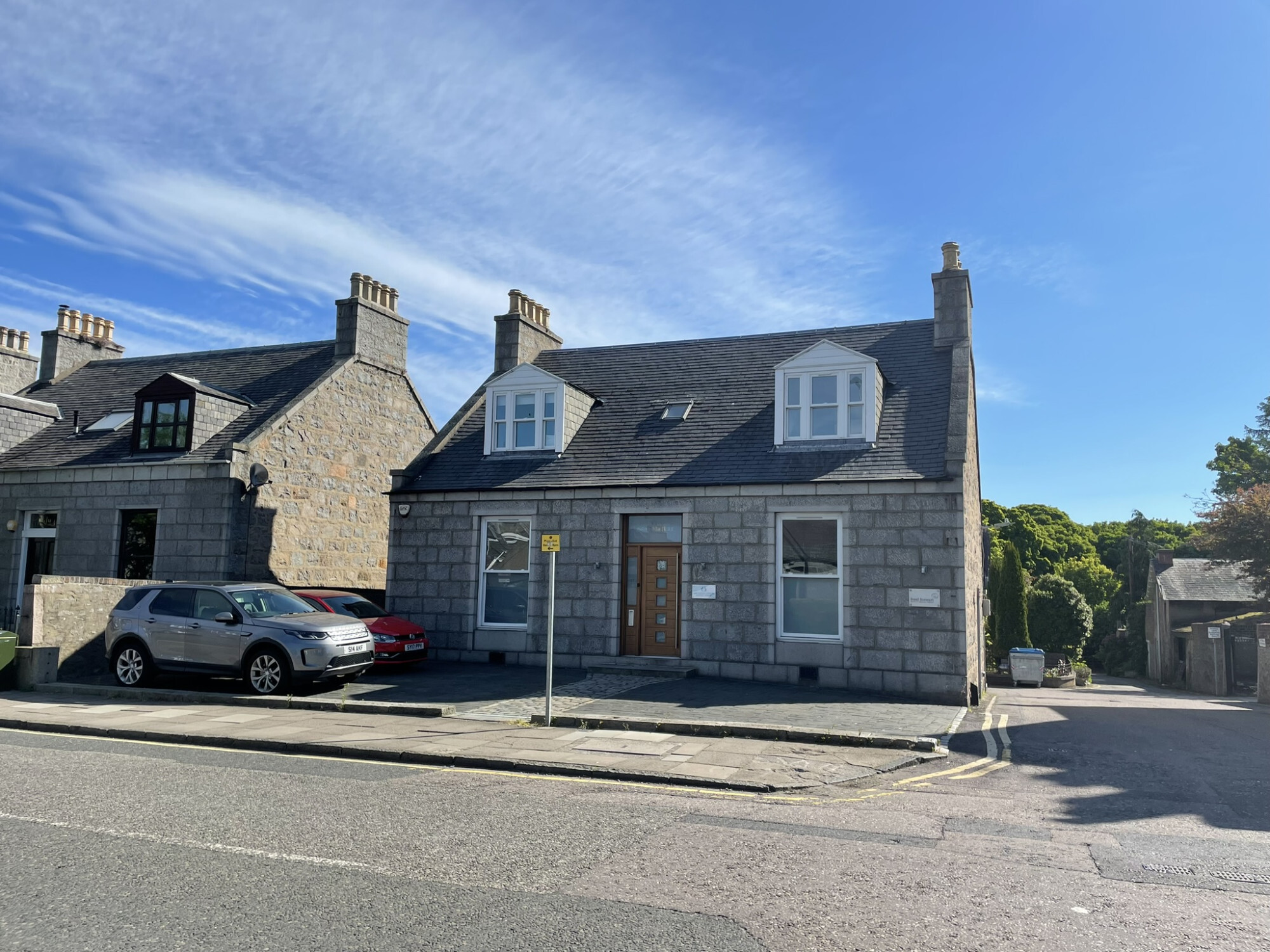37 Albert St 627 - 1,573 SF of Office Space Available in Aberdeen AB25 1XU



HIGHLIGHTS
- Detached property.
- Great location.
- Car parking.
ALL AVAILABLE SPACES(2)
Display Rent as
- SPACE
- SIZE
- TERM
- RENT
- SPACE USE
- CONDITION
- AVAILABLE
Internally, the subjects have recently been refurbished to a good standard, to include re-carpeting, paper and painted walls, LED lighting and floor boxes in part. Heating is by means of a gas fired hot water radiator system.
- Use Class: Class 4
- Fits 3 - 8 People
- Central Heating System
- Fully Carpeted
- LED Lighting.
- WC and staff facilities.
- Mostly Open Floor Plan Layout
- Can be combined with additional space(s) for up to 1,573 SF of adjacent space
- Kitchen
- Private Restrooms
- Recently decorated.
Internally, the subjects have recently been refurbished to a good standard, to include re-carpeting, paper and painted walls, LED lighting and floor boxes in part. Heating is by means of a gas fired hot water radiator system.
- Use Class: Class 4
- Fits 2 - 6 People
- Central Heating System
- Fully Carpeted
- LED Lighting.
- WC and staff facilities.
- Mostly Open Floor Plan Layout
- Can be combined with additional space(s) for up to 1,573 SF of adjacent space
- Kitchen
- Private Restrooms
- Recently decorated.
| Space | Size | Term | Rent | Space Use | Condition | Available |
| Ground | 946 SF | Negotiable | £17.48 /SF/PA | Office | Full Build-Out | Now |
| 1st Floor | 627 SF | Negotiable | £17.48 /SF/PA | Office | Full Build-Out | Now |
Ground
| Size |
| 946 SF |
| Term |
| Negotiable |
| Rent |
| £17.48 /SF/PA |
| Space Use |
| Office |
| Condition |
| Full Build-Out |
| Available |
| Now |
1st Floor
| Size |
| 627 SF |
| Term |
| Negotiable |
| Rent |
| £17.48 /SF/PA |
| Space Use |
| Office |
| Condition |
| Full Build-Out |
| Available |
| Now |
PROPERTY OVERVIEW
The property comprises a traditional detached office building arranged over semi-basement, ground and attic floors of granite block construction under a pitched and slated roof. There is also a single floor and attic rear extension of similar construction. The property is located on the east side of Albert Street on the corner with Albert Lane and lies within Aberdeen’s west-end office area. Surrounding properties are a mixture of commercial offices and private residential dwellings.
- Security System
- Roof Lights
- Accent Lighting










