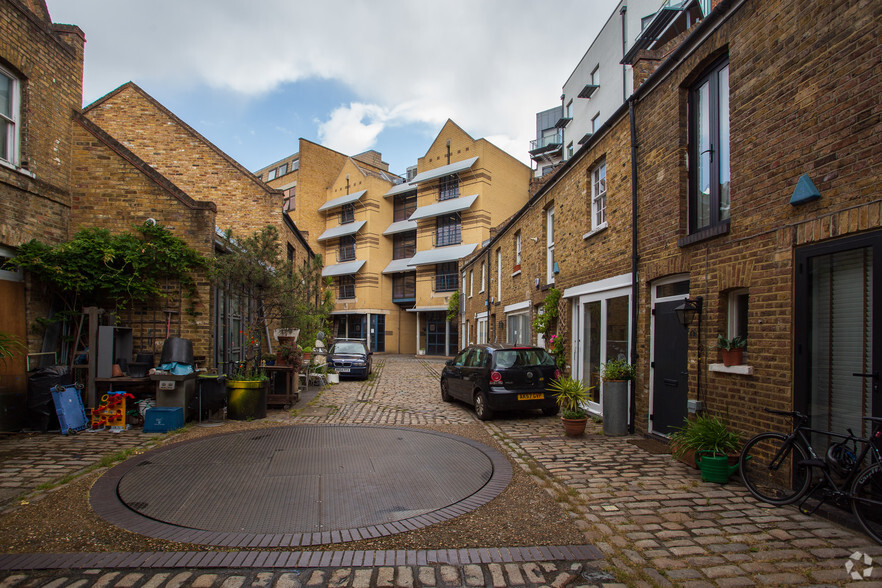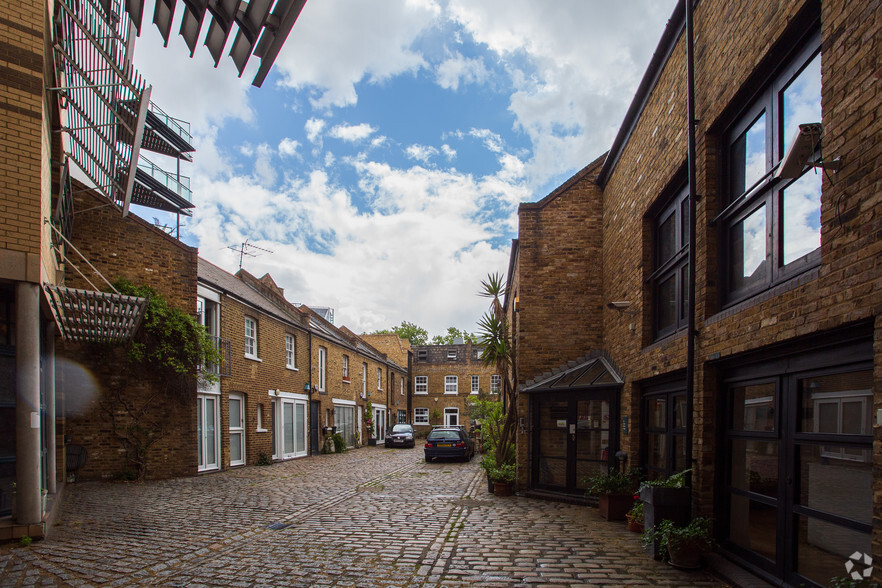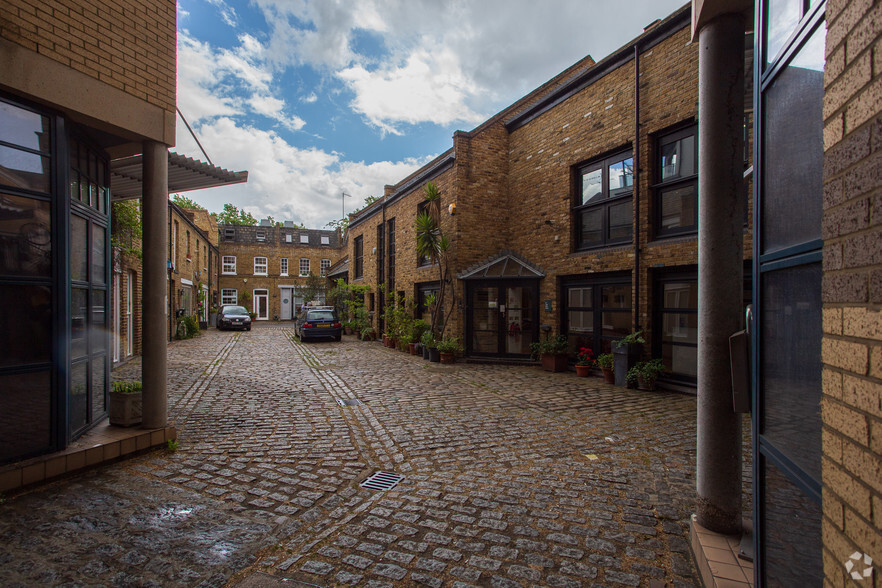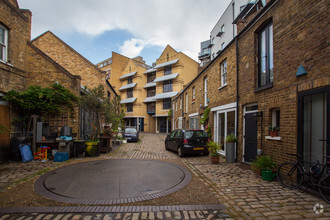
This feature is unavailable at the moment.
We apologize, but the feature you are trying to access is currently unavailable. We are aware of this issue and our team is working hard to resolve the matter.
Please check back in a few minutes. We apologize for the inconvenience.
- LoopNet Team
thank you

Your email has been sent!
37 Westminster Bridge Rd
279 - 1,313 SF of Office Space Available in London SE1 7QD



Highlights
- The property is located within a private cobbled mews on Westminster Bridge Road close to the junction with Waterloo Road
- Close to Waterloo and all amenities
- Both Lambeth North underground station and Waterloo mainline and underground station are within walking distance
all available spaces(4)
Display Rent as
- Space
- Size
- Term
- Rent
- Space Use
- Condition
- Available
Forming part of similar period buildings within an attractive mews, the property is arranged over the ground, first and second floors benefitting from a reception room, open plan offices and a meeting rooms.
- Use Class: E
- Fits 1 - 3 People
- Natural Light
- High ceilings
- Excellent natural lighting
- Mostly Open Floor Plan Layout
- Can be combined with additional space(s) for up to 969 SF of adjacent space
- Wooden Floors
- Wood flooring
Forming part of similar period buildings within an attractive mews, the property is arranged over the ground, first and second floors benefitting from a reception room, open plan offices and a meeting rooms.
- Use Class: E
- Fits 1 - 3 People
- Natural Light
- High ceilings
- Excellent natural lighting
- Mostly Open Floor Plan Layout
- Can be combined with additional space(s) for up to 969 SF of adjacent space
- Wooden Floors
- Wood flooring
A self-contained former artists studio, predominantly open plan to include high ceilings, wood flooring and excellent natural light. There is a single W.C and tea-point, gas central heating and large velux windows.
- Use Class: E
- Fits 1 - 3 People
- Wooden Floors
- Wood flooring
- Mostly Open Floor Plan Layout
- Natural Light
- High ceilings
- Excellent natural lighting
Forming part of similar period buildings within an attractive mews, the property is arranged over the ground, first and second floors benefitting from a reception room, open plan offices and a meeting rooms.
- Use Class: E
- Fits 1 - 3 People
- Natural Light
- High ceilings
- Excellent natural lighting
- Mostly Open Floor Plan Layout
- Can be combined with additional space(s) for up to 969 SF of adjacent space
- Wooden Floors
- Wood flooring
| Space | Size | Term | Rent | Space Use | Condition | Available |
| Ground, Ste 10 Whitehorse Mews | 346 SF | Negotiable | £46.51 /SF/PA £3.88 /SF/MO £16,092 /PA £1,341 /MO | Office | Shell Space | Now |
| 1st Floor, Ste 10 Whitehorse Mews | 279 SF | Negotiable | £46.51 /SF/PA £3.88 /SF/MO £12,976 /PA £1,081 /MO | Office | Shell Space | Now |
| 1st Floor, Ste 3 Whitehorse Mews | 344 SF | Negotiable | £46.51 /SF/PA £3.88 /SF/MO £15,999 /PA £1,333 /MO | Office | - | Now |
| 2nd Floor, Ste 10 Whitehorse Mews | 344 SF | Negotiable | £46.51 /SF/PA £3.88 /SF/MO £15,999 /PA £1,333 /MO | Office | Shell Space | Now |
Ground, Ste 10 Whitehorse Mews
| Size |
| 346 SF |
| Term |
| Negotiable |
| Rent |
| £46.51 /SF/PA £3.88 /SF/MO £16,092 /PA £1,341 /MO |
| Space Use |
| Office |
| Condition |
| Shell Space |
| Available |
| Now |
1st Floor, Ste 10 Whitehorse Mews
| Size |
| 279 SF |
| Term |
| Negotiable |
| Rent |
| £46.51 /SF/PA £3.88 /SF/MO £12,976 /PA £1,081 /MO |
| Space Use |
| Office |
| Condition |
| Shell Space |
| Available |
| Now |
1st Floor, Ste 3 Whitehorse Mews
| Size |
| 344 SF |
| Term |
| Negotiable |
| Rent |
| £46.51 /SF/PA £3.88 /SF/MO £15,999 /PA £1,333 /MO |
| Space Use |
| Office |
| Condition |
| - |
| Available |
| Now |
2nd Floor, Ste 10 Whitehorse Mews
| Size |
| 344 SF |
| Term |
| Negotiable |
| Rent |
| £46.51 /SF/PA £3.88 /SF/MO £15,999 /PA £1,333 /MO |
| Space Use |
| Office |
| Condition |
| Shell Space |
| Available |
| Now |
Ground, Ste 10 Whitehorse Mews
| Size | 346 SF |
| Term | Negotiable |
| Rent | £46.51 /SF/PA |
| Space Use | Office |
| Condition | Shell Space |
| Available | Now |
Forming part of similar period buildings within an attractive mews, the property is arranged over the ground, first and second floors benefitting from a reception room, open plan offices and a meeting rooms.
- Use Class: E
- Mostly Open Floor Plan Layout
- Fits 1 - 3 People
- Can be combined with additional space(s) for up to 969 SF of adjacent space
- Natural Light
- Wooden Floors
- High ceilings
- Wood flooring
- Excellent natural lighting
1st Floor, Ste 10 Whitehorse Mews
| Size | 279 SF |
| Term | Negotiable |
| Rent | £46.51 /SF/PA |
| Space Use | Office |
| Condition | Shell Space |
| Available | Now |
Forming part of similar period buildings within an attractive mews, the property is arranged over the ground, first and second floors benefitting from a reception room, open plan offices and a meeting rooms.
- Use Class: E
- Mostly Open Floor Plan Layout
- Fits 1 - 3 People
- Can be combined with additional space(s) for up to 969 SF of adjacent space
- Natural Light
- Wooden Floors
- High ceilings
- Wood flooring
- Excellent natural lighting
1st Floor, Ste 3 Whitehorse Mews
| Size | 344 SF |
| Term | Negotiable |
| Rent | £46.51 /SF/PA |
| Space Use | Office |
| Condition | - |
| Available | Now |
A self-contained former artists studio, predominantly open plan to include high ceilings, wood flooring and excellent natural light. There is a single W.C and tea-point, gas central heating and large velux windows.
- Use Class: E
- Mostly Open Floor Plan Layout
- Fits 1 - 3 People
- Natural Light
- Wooden Floors
- High ceilings
- Wood flooring
- Excellent natural lighting
2nd Floor, Ste 10 Whitehorse Mews
| Size | 344 SF |
| Term | Negotiable |
| Rent | £46.51 /SF/PA |
| Space Use | Office |
| Condition | Shell Space |
| Available | Now |
Forming part of similar period buildings within an attractive mews, the property is arranged over the ground, first and second floors benefitting from a reception room, open plan offices and a meeting rooms.
- Use Class: E
- Mostly Open Floor Plan Layout
- Fits 1 - 3 People
- Can be combined with additional space(s) for up to 969 SF of adjacent space
- Natural Light
- Wooden Floors
- High ceilings
- Wood flooring
- Excellent natural lighting
Property Overview
The property is located within a private cobbled mews on Westminster Bridge Road close to the junction with Waterloo Road. Both Lambeth North underground station and Waterloo mainline and underground station are within walking distance.
- 24 Hour Access
- Controlled Access
- Courtyard
- Security System
- Kitchen
- EPC - E
- Storage Space
- Central Heating
- Demised WC facilities
- High Ceilings
- Natural Light
- Open-Plan
- Partitioned Offices
- Perimeter Trunking
- Secure Storage
- Wooden Floors
PROPERTY FACTS
Presented by

37 Westminster Bridge Rd
Hmm, there seems to have been an error sending your message. Please try again.
Thanks! Your message was sent.


