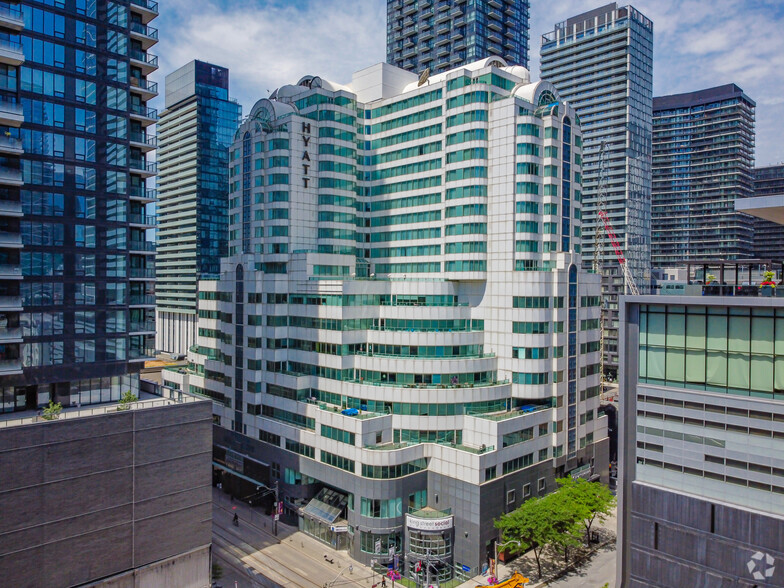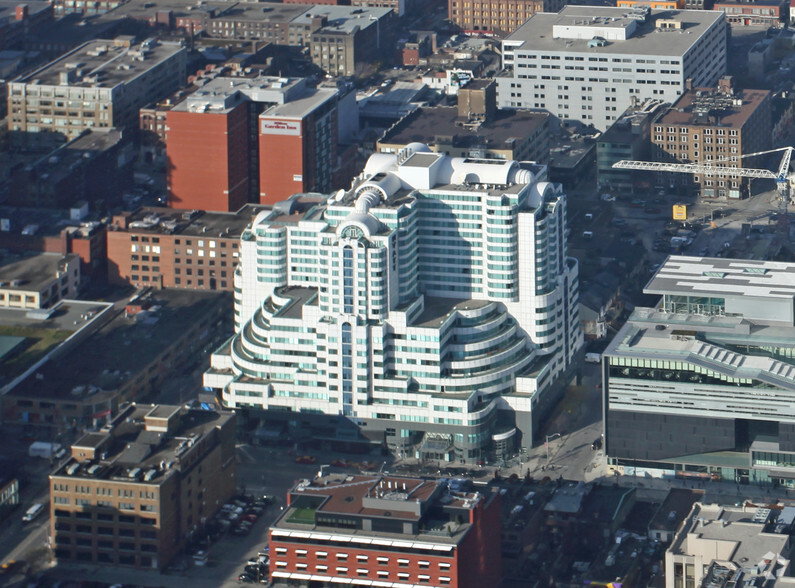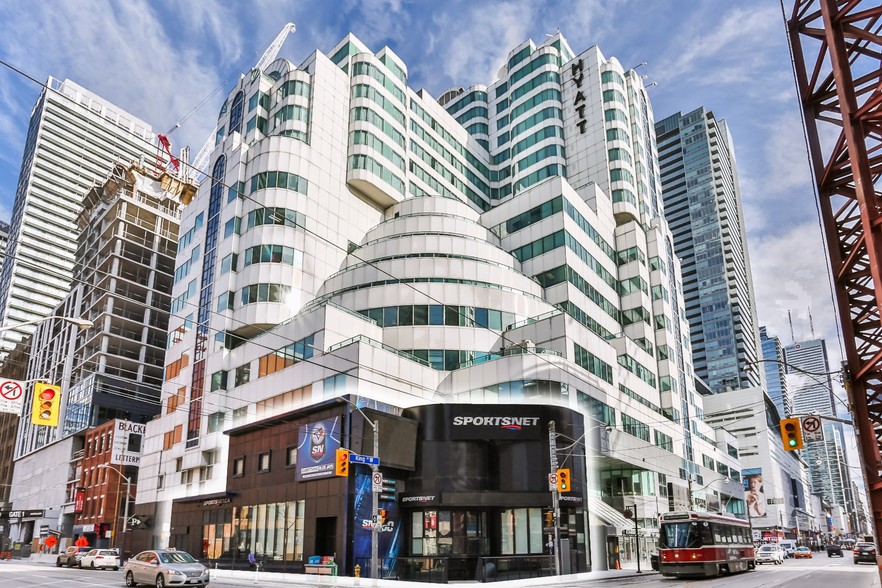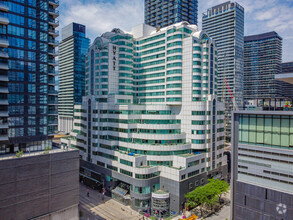
This feature is unavailable at the moment.
We apologize, but the feature you are trying to access is currently unavailable. We are aware of this issue and our team is working hard to resolve the matter.
Please check back in a few minutes. We apologize for the inconvenience.
- LoopNet Team
thank you

Your email has been sent!
Hyatt Regency Toronto 370 King St W
5,659 - 115,883 SF of 4-Star Office Space Available in Toronto, ON M5V 1J9



Highlights
- Easily accesible.
all available spaces(8)
Display Rent as
- Space
- Size
- Term
- Rent
- Space Use
- Condition
- Available
Improved move in ready floor with a combination of open areas and ceilings • Generous meeting rooms and large boardroom • Reception area with a large lounge kitchen area • Additional male and female washroom facilities • Freight elevator and underground parking access
- Lease rate does not include utilities, property expenses or building services
- Mostly Open Floor Plan Layout
- Can be combined with additional space(s) for up to 85,944 SF of adjacent space
- Partially Built-Out as Standard Office
- Fits 85 - 270 People
Improved move in ready floor with a combination of open areas and ceilings • Generous meeting rooms and large boardroom • Reception area with a large lounge kitchen area • Additional male and female washroom facilities • Freight elevator and underground parking access
- Lease rate does not include utilities, property expenses or building services
- Mostly Open Floor Plan Layout
- Can be combined with additional space(s) for up to 85,944 SF of adjacent space
- Partially Built-Out as Standard Office
- Fits 24 - 77 People
Improved move in ready floor with a combination of open areas and ceilings • Generous meeting rooms and large boardroom • Reception area with a large lounge kitchen area • Additional male and female washroom facilities • Freight elevator and underground parking access
- Lease rate does not include utilities, property expenses or building services
- Mostly Open Floor Plan Layout
- Can be combined with additional space(s) for up to 85,944 SF of adjacent space
- Partially Built-Out as Standard Office
- Fits 27 - 85 People
Improved move in ready floor with a combination of open areas and ceilings • Generous meeting rooms and large boardroom • Reception area with a large lounge kitchen area • Additional male and female washroom facilities • Freight elevator and underground parking access
- Lease rate does not include utilities, property expenses or building services
- Mostly Open Floor Plan Layout
- Can be combined with additional space(s) for up to 85,944 SF of adjacent space
- Partially Built-Out as Standard Office
- Fits 17 - 54 People
Improved move in ready floor with a combination of open areas and ceilings • Generous meeting rooms and large boardroom • Reception area with a large lounge kitchen area • Additional male and female washroom facilities • Freight elevator and underground parking access
- Lease rate does not include utilities, property expenses or building services
- Mostly Open Floor Plan Layout
- Can be combined with additional space(s) for up to 85,944 SF of adjacent space
- Partially Built-Out as Standard Office
- Fits 64 - 204 People
Improved move in ready floor with a combination of open areas and ceilings • Generous meeting rooms and large boardroom • Reception area with a large lounge kitchen area • Additional male and female washroom facilities • Freight elevator and underground parking access
- Lease rate does not include utilities, property expenses or building services
- Mostly Open Floor Plan Layout
- Partially Built-Out as Standard Office
- Fits 41 - 131 People
Improved move in ready floor with a combination of open areas and ceilings • Generous meeting rooms and large boardroom • Reception area with a large lounge kitchen area • Additional male and female washroom facilities • Freight elevator and underground parking access
- Lease rate does not include utilities, property expenses or building services
- Mostly Open Floor Plan Layout
- Partially Built-Out as Standard Office
- Fits 20 - 64 People
Improved move in ready floor with a combination of open areas and ceilings • Generous meeting rooms and large boardroom • Reception area with a large lounge kitchen area • Additional male and female washroom facilities • Freight elevator and underground parking access
- Lease rate does not include utilities, property expenses or building services
- Mostly Open Floor Plan Layout
- Partially Built-Out as Standard Office
- Fits 15 - 46 People
| Space | Size | Term | Rent | Space Use | Condition | Available |
| 2nd Floor, Ste 200 | 33,727 SF | 1-10 Years | Upon Application Upon Application Upon Application Upon Application Upon Application Upon Application | Office | Partial Build-Out | Now |
| 3rd Floor, Ste 301 | 9,506 SF | 1-10 Years | Upon Application Upon Application Upon Application Upon Application Upon Application Upon Application | Office | Partial Build-Out | Now |
| 3rd Floor, Ste 302 | 10,596 SF | 1-10 Years | Upon Application Upon Application Upon Application Upon Application Upon Application Upon Application | Office | Partial Build-Out | Now |
| 3rd Floor, Ste 304 | 6,698 SF | 1-10 Years | Upon Application Upon Application Upon Application Upon Application Upon Application Upon Application | Office | Partial Build-Out | Now |
| 4th Floor, Ste 401 | 25,417 SF | 1-10 Years | Upon Application Upon Application Upon Application Upon Application Upon Application Upon Application | Office | Partial Build-Out | Now |
| 5th Floor, Ste 500 | 16,295 SF | 1-10 Years | Upon Application Upon Application Upon Application Upon Application Upon Application Upon Application | Office | Partial Build-Out | Now |
| 7th Floor, Ste 700 | 7,985 SF | 1-10 Years | Upon Application Upon Application Upon Application Upon Application Upon Application Upon Application | Office | Partial Build-Out | Now |
| 7th Floor, Ste 701 | 5,659 SF | 1-10 Years | Upon Application Upon Application Upon Application Upon Application Upon Application Upon Application | Office | Partial Build-Out | Now |
2nd Floor, Ste 200
| Size |
| 33,727 SF |
| Term |
| 1-10 Years |
| Rent |
| Upon Application Upon Application Upon Application Upon Application Upon Application Upon Application |
| Space Use |
| Office |
| Condition |
| Partial Build-Out |
| Available |
| Now |
3rd Floor, Ste 301
| Size |
| 9,506 SF |
| Term |
| 1-10 Years |
| Rent |
| Upon Application Upon Application Upon Application Upon Application Upon Application Upon Application |
| Space Use |
| Office |
| Condition |
| Partial Build-Out |
| Available |
| Now |
3rd Floor, Ste 302
| Size |
| 10,596 SF |
| Term |
| 1-10 Years |
| Rent |
| Upon Application Upon Application Upon Application Upon Application Upon Application Upon Application |
| Space Use |
| Office |
| Condition |
| Partial Build-Out |
| Available |
| Now |
3rd Floor, Ste 304
| Size |
| 6,698 SF |
| Term |
| 1-10 Years |
| Rent |
| Upon Application Upon Application Upon Application Upon Application Upon Application Upon Application |
| Space Use |
| Office |
| Condition |
| Partial Build-Out |
| Available |
| Now |
4th Floor, Ste 401
| Size |
| 25,417 SF |
| Term |
| 1-10 Years |
| Rent |
| Upon Application Upon Application Upon Application Upon Application Upon Application Upon Application |
| Space Use |
| Office |
| Condition |
| Partial Build-Out |
| Available |
| Now |
5th Floor, Ste 500
| Size |
| 16,295 SF |
| Term |
| 1-10 Years |
| Rent |
| Upon Application Upon Application Upon Application Upon Application Upon Application Upon Application |
| Space Use |
| Office |
| Condition |
| Partial Build-Out |
| Available |
| Now |
7th Floor, Ste 700
| Size |
| 7,985 SF |
| Term |
| 1-10 Years |
| Rent |
| Upon Application Upon Application Upon Application Upon Application Upon Application Upon Application |
| Space Use |
| Office |
| Condition |
| Partial Build-Out |
| Available |
| Now |
7th Floor, Ste 701
| Size |
| 5,659 SF |
| Term |
| 1-10 Years |
| Rent |
| Upon Application Upon Application Upon Application Upon Application Upon Application Upon Application |
| Space Use |
| Office |
| Condition |
| Partial Build-Out |
| Available |
| Now |
2nd Floor, Ste 200
| Size | 33,727 SF |
| Term | 1-10 Years |
| Rent | Upon Application |
| Space Use | Office |
| Condition | Partial Build-Out |
| Available | Now |
Improved move in ready floor with a combination of open areas and ceilings • Generous meeting rooms and large boardroom • Reception area with a large lounge kitchen area • Additional male and female washroom facilities • Freight elevator and underground parking access
- Lease rate does not include utilities, property expenses or building services
- Partially Built-Out as Standard Office
- Mostly Open Floor Plan Layout
- Fits 85 - 270 People
- Can be combined with additional space(s) for up to 85,944 SF of adjacent space
3rd Floor, Ste 301
| Size | 9,506 SF |
| Term | 1-10 Years |
| Rent | Upon Application |
| Space Use | Office |
| Condition | Partial Build-Out |
| Available | Now |
Improved move in ready floor with a combination of open areas and ceilings • Generous meeting rooms and large boardroom • Reception area with a large lounge kitchen area • Additional male and female washroom facilities • Freight elevator and underground parking access
- Lease rate does not include utilities, property expenses or building services
- Partially Built-Out as Standard Office
- Mostly Open Floor Plan Layout
- Fits 24 - 77 People
- Can be combined with additional space(s) for up to 85,944 SF of adjacent space
3rd Floor, Ste 302
| Size | 10,596 SF |
| Term | 1-10 Years |
| Rent | Upon Application |
| Space Use | Office |
| Condition | Partial Build-Out |
| Available | Now |
Improved move in ready floor with a combination of open areas and ceilings • Generous meeting rooms and large boardroom • Reception area with a large lounge kitchen area • Additional male and female washroom facilities • Freight elevator and underground parking access
- Lease rate does not include utilities, property expenses or building services
- Partially Built-Out as Standard Office
- Mostly Open Floor Plan Layout
- Fits 27 - 85 People
- Can be combined with additional space(s) for up to 85,944 SF of adjacent space
3rd Floor, Ste 304
| Size | 6,698 SF |
| Term | 1-10 Years |
| Rent | Upon Application |
| Space Use | Office |
| Condition | Partial Build-Out |
| Available | Now |
Improved move in ready floor with a combination of open areas and ceilings • Generous meeting rooms and large boardroom • Reception area with a large lounge kitchen area • Additional male and female washroom facilities • Freight elevator and underground parking access
- Lease rate does not include utilities, property expenses or building services
- Partially Built-Out as Standard Office
- Mostly Open Floor Plan Layout
- Fits 17 - 54 People
- Can be combined with additional space(s) for up to 85,944 SF of adjacent space
4th Floor, Ste 401
| Size | 25,417 SF |
| Term | 1-10 Years |
| Rent | Upon Application |
| Space Use | Office |
| Condition | Partial Build-Out |
| Available | Now |
Improved move in ready floor with a combination of open areas and ceilings • Generous meeting rooms and large boardroom • Reception area with a large lounge kitchen area • Additional male and female washroom facilities • Freight elevator and underground parking access
- Lease rate does not include utilities, property expenses or building services
- Partially Built-Out as Standard Office
- Mostly Open Floor Plan Layout
- Fits 64 - 204 People
- Can be combined with additional space(s) for up to 85,944 SF of adjacent space
5th Floor, Ste 500
| Size | 16,295 SF |
| Term | 1-10 Years |
| Rent | Upon Application |
| Space Use | Office |
| Condition | Partial Build-Out |
| Available | Now |
Improved move in ready floor with a combination of open areas and ceilings • Generous meeting rooms and large boardroom • Reception area with a large lounge kitchen area • Additional male and female washroom facilities • Freight elevator and underground parking access
- Lease rate does not include utilities, property expenses or building services
- Partially Built-Out as Standard Office
- Mostly Open Floor Plan Layout
- Fits 41 - 131 People
7th Floor, Ste 700
| Size | 7,985 SF |
| Term | 1-10 Years |
| Rent | Upon Application |
| Space Use | Office |
| Condition | Partial Build-Out |
| Available | Now |
Improved move in ready floor with a combination of open areas and ceilings • Generous meeting rooms and large boardroom • Reception area with a large lounge kitchen area • Additional male and female washroom facilities • Freight elevator and underground parking access
- Lease rate does not include utilities, property expenses or building services
- Partially Built-Out as Standard Office
- Mostly Open Floor Plan Layout
- Fits 20 - 64 People
7th Floor, Ste 701
| Size | 5,659 SF |
| Term | 1-10 Years |
| Rent | Upon Application |
| Space Use | Office |
| Condition | Partial Build-Out |
| Available | Now |
Improved move in ready floor with a combination of open areas and ceilings • Generous meeting rooms and large boardroom • Reception area with a large lounge kitchen area • Additional male and female washroom facilities • Freight elevator and underground parking access
- Lease rate does not include utilities, property expenses or building services
- Partially Built-Out as Standard Office
- Mostly Open Floor Plan Layout
- Fits 15 - 46 People
About the Property
Close to many local amenities.
PROPERTY FACTS FOR 370 King St W , Toronto, ON M5V 1J9
| Total Space Available | 115,883 SF | Property Subtype | Hotel |
| Max. Contiguous | 85,944 SF | Building Size | 501,305 SF |
| Property Type | Hospitality | Year Built/Renovated | 1990/2012 |
| Total Space Available | 115,883 SF |
| Max. Contiguous | 85,944 SF |
| Property Type | Hospitality |
| Property Subtype | Hotel |
| Building Size | 501,305 SF |
| Year Built/Renovated | 1990/2012 |
Features and Amenities
- Business Centre
- Fitness Centre
- Pool
- Restaurant
- Room Service
- High Speed Internet Access
- Patio
- Convention Hotel
- Meeting Event Space
- Wedding Venue
- Public Access Wi-Fi
- Smoke-Free
Presented by

Hyatt Regency Toronto | 370 King St W
Hmm, there seems to have been an error sending your message. Please try again.
Thanks! Your message was sent.





