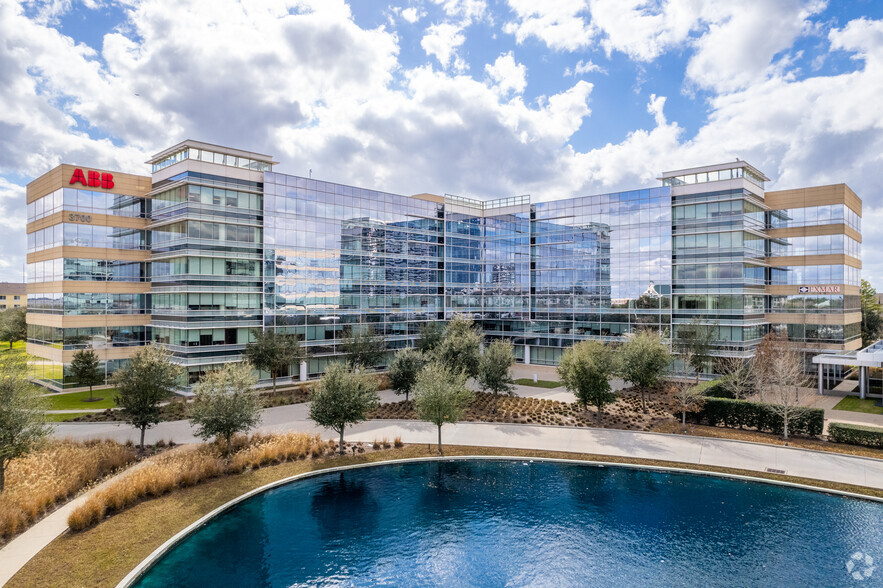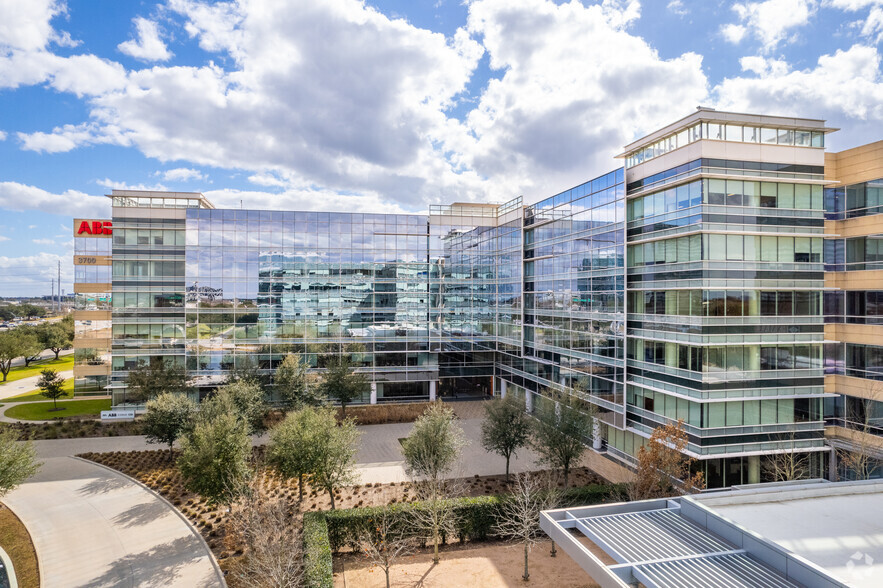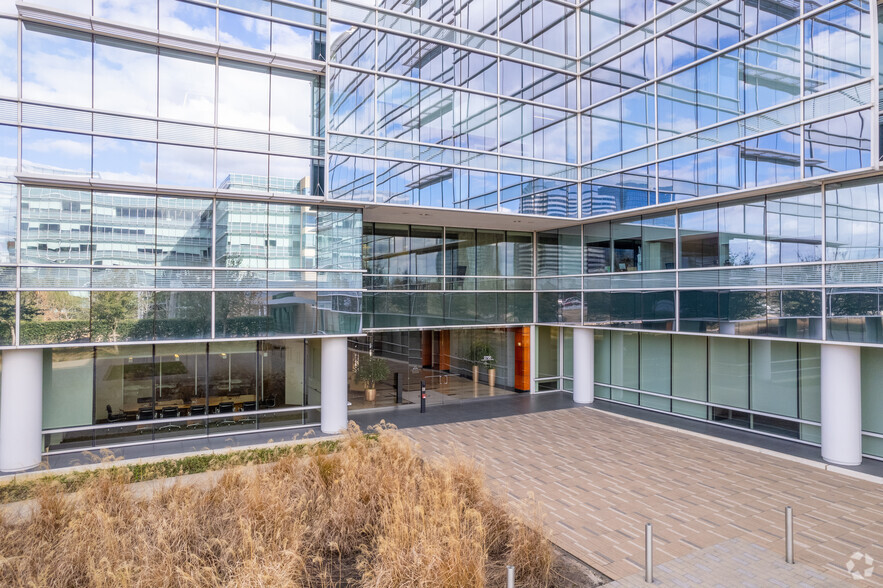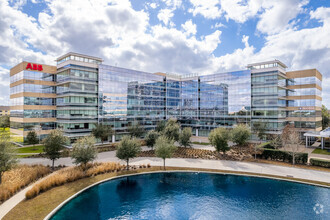
This feature is unavailable at the moment.
We apologize, but the feature you are trying to access is currently unavailable. We are aware of this issue and our team is working hard to resolve the matter.
Please check back in a few minutes. We apologize for the inconvenience.
- LoopNet Team
thank you

Your email has been sent!
Westchase Park I 3700 W Sam Houston Pky S
8,447 - 92,914 SF of 4-Star Office Space Available in Houston, TX 77042



all available spaces(7)
Display Rent as
- Space
- Size
- Term
- Rent
- Space Use
- Condition
- Available
- Lease rate does not include utilities, property expenses or building services
- 10 Private Offices
- Mostly Open Floor Plan Layout
- Security System
- Lease rate does not include utilities, property expenses or building services
- 14 Private Offices
- Can be combined with additional space(s) for up to 32,737 SF of adjacent space
- Mostly Open Floor Plan Layout
- 1 Conference Room
Unparalleled Ingress and Egress
- Lease rate does not include utilities, property expenses or building services
- 24 Private Offices
- Can be combined with additional space(s) for up to 32,737 SF of adjacent space
- Mostly Open Floor Plan Layout
- 2 Conference Rooms
Blend of closed office and bullpen area. Multiple high-end conference rooms at the front of the suite.
- Lease rate does not include utilities, property expenses or building services
- 10 Private Offices
- Mostly Open Floor Plan Layout
- 1 Conference Room
Floor-To-Ceiling Glass and Above-Average Ceiling Heights
- Lease rate does not include utilities, property expenses or building services
- 18 Private Offices
- Space is in Excellent Condition
- Mostly Open Floor Plan Layout
- Conference Rooms
White-boxed space with lobby exposure, Herculite doors -- could be close to move-in ready for a firm looking for open concept space.
- Lease rate does not include utilities, property expenses or building services
- Professional Lease
- Mostly Open Floor Plan Layout
- Floor-To-Ceiling Glass and Above-Average Ceiling
Floor-To-Ceiling Glass and Above-Average Ceiling Heights
- Lease rate does not include utilities, property expenses or building services
- 17 Private Offices
- Mostly Open Floor Plan Layout
- 3 Conference Rooms
| Space | Size | Term | Rent | Space Use | Condition | Available |
| 1st Floor, Ste 110 | 9,805 SF | Negotiable | £18.84 /SF/PA £1.57 /SF/MO £202.79 /m²/PA £16.90 /m²/MO £184,724 /PA £15,394 /MO | Office | Full Build-Out | Now |
| 2nd Floor, Ste 200 | 15,007 SF | Negotiable | £18.84 /SF/PA £1.57 /SF/MO £202.79 /m²/PA £16.90 /m²/MO £282,729 /PA £23,561 /MO | Office | Full Build-Out | Now |
| 2nd Floor, Ste 220 | 17,730 SF | Negotiable | £18.84 /SF/PA £1.57 /SF/MO £202.79 /m²/PA £16.90 /m²/MO £334,029 /PA £27,836 /MO | Office | Full Build-Out | Now |
| 3rd Floor, Ste 350 | 15,137 SF | Negotiable | £18.84 /SF/PA £1.57 /SF/MO £202.79 /m²/PA £16.90 /m²/MO £285,178 /PA £23,765 /MO | Office | Full Build-Out | Now |
| 5th Floor, Ste 500 | 10,681 SF | Negotiable | £18.84 /SF/PA £1.57 /SF/MO £202.79 /m²/PA £16.90 /m²/MO £201,228 /PA £16,769 /MO | Office | Full Build-Out | Now |
| 5th Floor, Ste 515 | 8,447 SF | Negotiable | £18.84 /SF/PA £1.57 /SF/MO £202.79 /m²/PA £16.90 /m²/MO £159,140 /PA £13,262 /MO | Office | Spec Suite | Now |
| 5th Floor, Ste 550 | 16,107 SF | Negotiable | £18.84 /SF/PA £1.57 /SF/MO £202.79 /m²/PA £16.90 /m²/MO £303,452 /PA £25,288 /MO | Office | Full Build-Out | Now |
1st Floor, Ste 110
| Size |
| 9,805 SF |
| Term |
| Negotiable |
| Rent |
| £18.84 /SF/PA £1.57 /SF/MO £202.79 /m²/PA £16.90 /m²/MO £184,724 /PA £15,394 /MO |
| Space Use |
| Office |
| Condition |
| Full Build-Out |
| Available |
| Now |
2nd Floor, Ste 200
| Size |
| 15,007 SF |
| Term |
| Negotiable |
| Rent |
| £18.84 /SF/PA £1.57 /SF/MO £202.79 /m²/PA £16.90 /m²/MO £282,729 /PA £23,561 /MO |
| Space Use |
| Office |
| Condition |
| Full Build-Out |
| Available |
| Now |
2nd Floor, Ste 220
| Size |
| 17,730 SF |
| Term |
| Negotiable |
| Rent |
| £18.84 /SF/PA £1.57 /SF/MO £202.79 /m²/PA £16.90 /m²/MO £334,029 /PA £27,836 /MO |
| Space Use |
| Office |
| Condition |
| Full Build-Out |
| Available |
| Now |
3rd Floor, Ste 350
| Size |
| 15,137 SF |
| Term |
| Negotiable |
| Rent |
| £18.84 /SF/PA £1.57 /SF/MO £202.79 /m²/PA £16.90 /m²/MO £285,178 /PA £23,765 /MO |
| Space Use |
| Office |
| Condition |
| Full Build-Out |
| Available |
| Now |
5th Floor, Ste 500
| Size |
| 10,681 SF |
| Term |
| Negotiable |
| Rent |
| £18.84 /SF/PA £1.57 /SF/MO £202.79 /m²/PA £16.90 /m²/MO £201,228 /PA £16,769 /MO |
| Space Use |
| Office |
| Condition |
| Full Build-Out |
| Available |
| Now |
5th Floor, Ste 515
| Size |
| 8,447 SF |
| Term |
| Negotiable |
| Rent |
| £18.84 /SF/PA £1.57 /SF/MO £202.79 /m²/PA £16.90 /m²/MO £159,140 /PA £13,262 /MO |
| Space Use |
| Office |
| Condition |
| Spec Suite |
| Available |
| Now |
5th Floor, Ste 550
| Size |
| 16,107 SF |
| Term |
| Negotiable |
| Rent |
| £18.84 /SF/PA £1.57 /SF/MO £202.79 /m²/PA £16.90 /m²/MO £303,452 /PA £25,288 /MO |
| Space Use |
| Office |
| Condition |
| Full Build-Out |
| Available |
| Now |
1st Floor, Ste 110
| Size | 9,805 SF |
| Term | Negotiable |
| Rent | £18.84 /SF/PA |
| Space Use | Office |
| Condition | Full Build-Out |
| Available | Now |
- Lease rate does not include utilities, property expenses or building services
- Mostly Open Floor Plan Layout
- 10 Private Offices
- Security System
2nd Floor, Ste 200
| Size | 15,007 SF |
| Term | Negotiable |
| Rent | £18.84 /SF/PA |
| Space Use | Office |
| Condition | Full Build-Out |
| Available | Now |
- Lease rate does not include utilities, property expenses or building services
- Mostly Open Floor Plan Layout
- 14 Private Offices
- 1 Conference Room
- Can be combined with additional space(s) for up to 32,737 SF of adjacent space
2nd Floor, Ste 220
| Size | 17,730 SF |
| Term | Negotiable |
| Rent | £18.84 /SF/PA |
| Space Use | Office |
| Condition | Full Build-Out |
| Available | Now |
Unparalleled Ingress and Egress
- Lease rate does not include utilities, property expenses or building services
- Mostly Open Floor Plan Layout
- 24 Private Offices
- 2 Conference Rooms
- Can be combined with additional space(s) for up to 32,737 SF of adjacent space
3rd Floor, Ste 350
| Size | 15,137 SF |
| Term | Negotiable |
| Rent | £18.84 /SF/PA |
| Space Use | Office |
| Condition | Full Build-Out |
| Available | Now |
Blend of closed office and bullpen area. Multiple high-end conference rooms at the front of the suite.
- Lease rate does not include utilities, property expenses or building services
- Mostly Open Floor Plan Layout
- 10 Private Offices
- 1 Conference Room
5th Floor, Ste 500
| Size | 10,681 SF |
| Term | Negotiable |
| Rent | £18.84 /SF/PA |
| Space Use | Office |
| Condition | Full Build-Out |
| Available | Now |
Floor-To-Ceiling Glass and Above-Average Ceiling Heights
- Lease rate does not include utilities, property expenses or building services
- Mostly Open Floor Plan Layout
- 18 Private Offices
- Conference Rooms
- Space is in Excellent Condition
5th Floor, Ste 515
| Size | 8,447 SF |
| Term | Negotiable |
| Rent | £18.84 /SF/PA |
| Space Use | Office |
| Condition | Spec Suite |
| Available | Now |
White-boxed space with lobby exposure, Herculite doors -- could be close to move-in ready for a firm looking for open concept space.
- Lease rate does not include utilities, property expenses or building services
- Mostly Open Floor Plan Layout
- Professional Lease
- Floor-To-Ceiling Glass and Above-Average Ceiling
5th Floor, Ste 550
| Size | 16,107 SF |
| Term | Negotiable |
| Rent | £18.84 /SF/PA |
| Space Use | Office |
| Condition | Full Build-Out |
| Available | Now |
Floor-To-Ceiling Glass and Above-Average Ceiling Heights
- Lease rate does not include utilities, property expenses or building services
- Mostly Open Floor Plan Layout
- 17 Private Offices
- 3 Conference Rooms
Property Overview
Westchase Park I is a 276,690 square foot building situated on a pristine campus setting in the heart of Houston’s Westchase district. The campus, which contains two Class A buildings and a central jewel box amenity center, affords tenants the opportunity to have a lush campus-style office experience, with the amenities and assets afforded by its accessible location. The building is designed and built to the highest Class A standards, with immaculate finishes throughout. Each floor features floor-to-ceiling glass and above-average ceiling heights, and exceptional natural light distinguishes each floor. The campus has multiple points of entry, from immediate access off Beltway 8 via the Westpark exit, and additional garage entrances from Rogerdale Road. Strategic driveways through the campus lead to a central visitor drop-off point, as well as each building’s own garage. •LEED Gold certified •On-site café with al fresco seating areas, as well as other outdoor shaded seating areas •Fitness center complete country-club style locker rooms and towel service, offered at no additional charge to all tenants’ employees •Conference center to seat up to 100 in lecture style seating, and moveable wall system to accommodate smaller board-room settings, offered at no additional charge to all tenants •On-site Property Management •24/7 Security •ATM
- Banking
- Conferencing Facility
- Courtyard
- Fitness Centre
- Food Service
- Pond
- Property Manager on Site
- Restaurant
- Security System
- Signage
- Energy Star Labelled
- Car Charging Station
- Bicycle Storage
- Shower Facilities
- Outdoor Seating
PROPERTY FACTS
Presented by

Westchase Park I | 3700 W Sam Houston Pky S
Hmm, there seems to have been an error sending your message. Please try again.
Thanks! Your message was sent.



