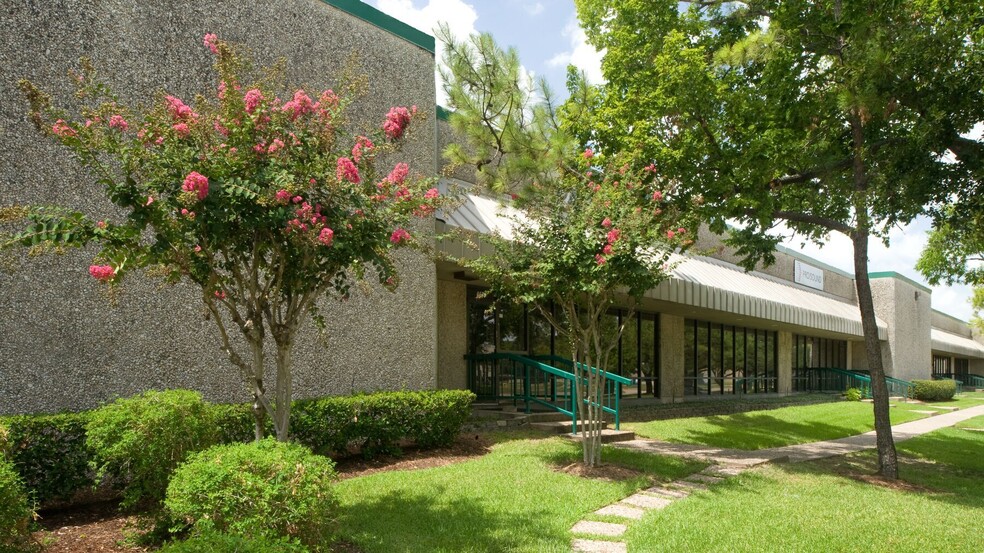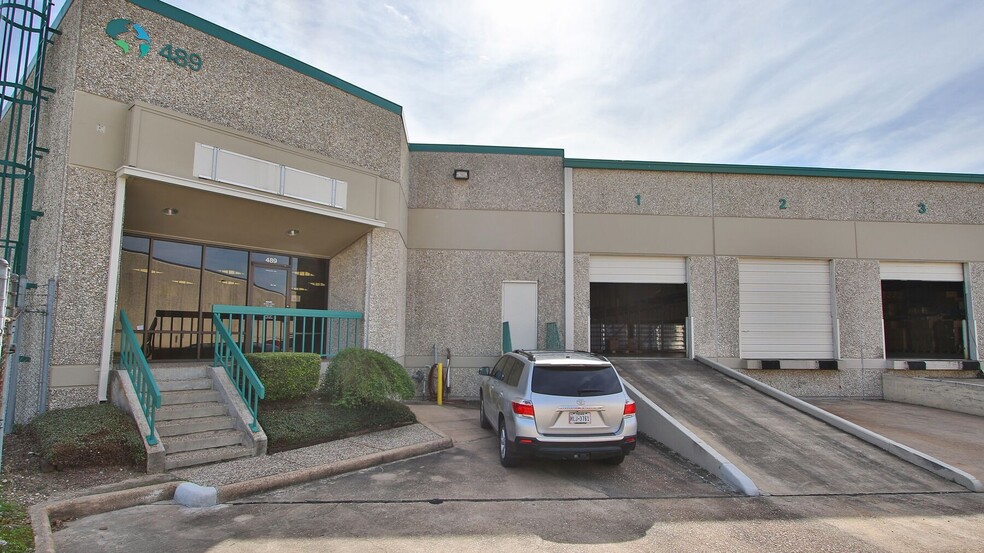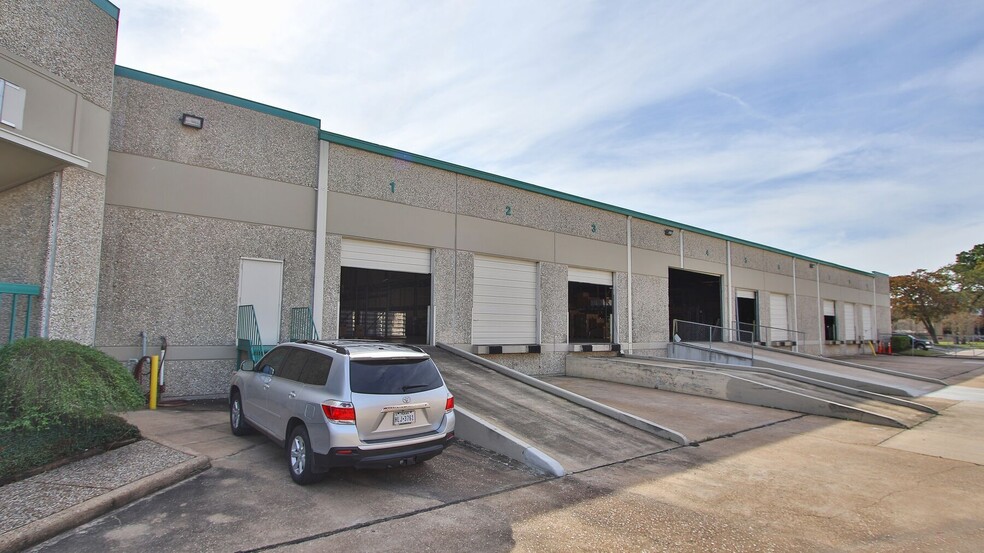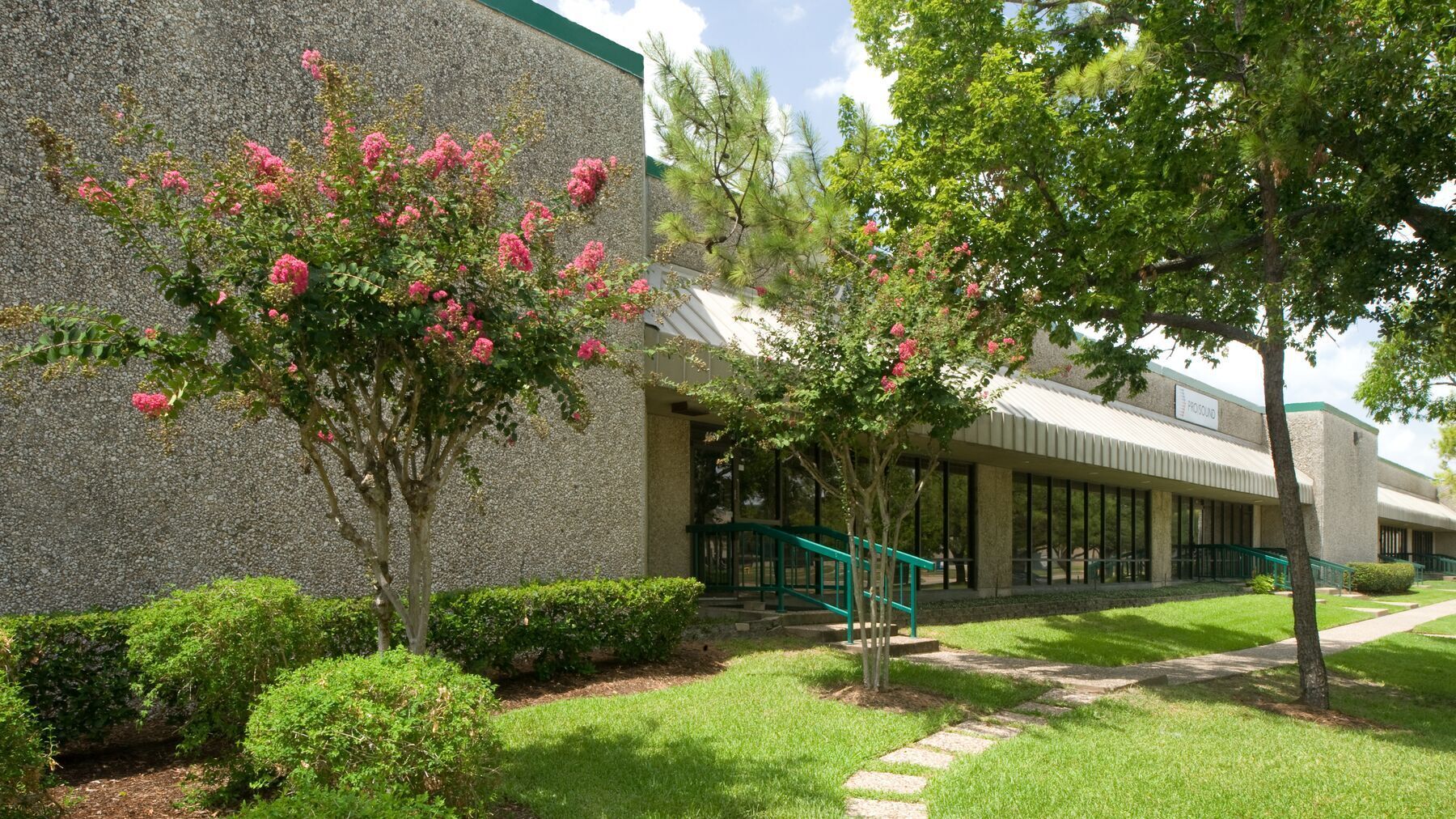Pine Forest Business Park Houston, TX 77018 6,673 - 78,069 SF of Space Available



PARK HIGHLIGHTS
- Excellent freeway access including 0.5 miles to Loop 610 and 1.7 miles to I-45
- Located in the heart of Garden Oaks just outside the inner loop
- Master planned industrial park
PARK FACTS
| Total Space Available | 78,069 SF |
| Min. Divisible | 6,673 SF |
| Park Type | Industrial Park |
ALL AVAILABLE SPACES(5)
Display Rent as
- SPACE
- SIZE
- TERM
- RENT
- SPACE USE
- CONDITION
- AVAILABLE
- Includes 4,620 SF of dedicated office space
- 4 Loading Docks
| Space | Size | Term | Rent | Space Use | Condition | Available |
| 1st Floor | 16,602 SF | Negotiable | Upon Application | Industrial | Full Build-Out | 30 Days |
331-335 Garden Oaks Blvd - 1st Floor
- SPACE
- SIZE
- TERM
- RENT
- SPACE USE
- CONDITION
- AVAILABLE
• 12,154 SF of office (Demo options) • 16’ clear height • 5 dock high doors / 3 drive-in ramps • 30’ x 32’ column spacing • 400 amps of power
- Includes 12,154 SF of dedicated office space
- 5 Loading Docks
- 3 Level Access Doors
• 6,673 SF available • 1,592 SF of office • 16’ clear height • 1 dock high door / 1 drive-in ramp • 30’ x 32’ column spacing • 400 amps of power
- Includes 1,592 SF of dedicated office space
- 1 Loading Dock
- 1 Level Access Door
| Space | Size | Term | Rent | Space Use | Condition | Available |
| 1st Floor - 400 | 11,723-26,232 SF | Negotiable | Upon Application | Industrial | Full Build-Out | Now |
| 1st Floor - 418 | 6,673 SF | Negotiable | Upon Application | Industrial | Full Build-Out | Now |
400-436 Garden Oaks Blvd - 1st Floor - 400
400-436 Garden Oaks Blvd - 1st Floor - 418
- SPACE
- SIZE
- TERM
- RENT
- SPACE USE
- CONDITION
- AVAILABLE
Office SF: 3,423 SF Clear Height: 16’ Dock Doors: 2 docks Drive-in Doors: 1 ramp Column Spacing: 30’ x 30’
- Includes 3,423 SF of dedicated office space
- 2 Loading Docks
- 1 Level Access Door
| Space | Size | Term | Rent | Space Use | Condition | Available |
| 1st Floor - 477 | 7,200 SF | Negotiable | Upon Application | Light Industrial | Full Build-Out | 01/10/2025 |
467-487 W 38th St - 1st Floor - 477
- SPACE
- SIZE
- TERM
- RENT
- SPACE USE
- CONDITION
- AVAILABLE
• 2,704 SF of office • 18’ clear height • 6 dock high doors / 1 semi-dock / 2 drive-in ramps • 30’ x 30’ column spacing • 200 amps of power
- Includes 2,704 SF of dedicated office space
- 7 Loading Docks
- 2 Level Access Doors
| Space | Size | Term | Rent | Space Use | Condition | Available |
| 1st Floor - 489 | 21,362 SF | Negotiable | Upon Application | Industrial | Full Build-Out | Now |
489-499 W 38th St - 1st Floor - 489
PARK OVERVIEW
Master planned industrial park with excellent freeway access including 0.5 miles to Loop 610 and 1.7 miles to I-45.
















