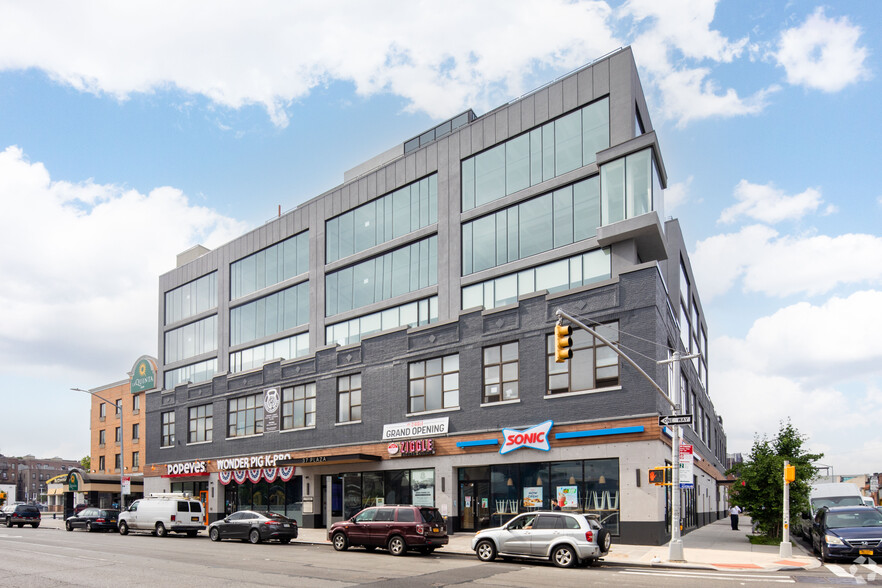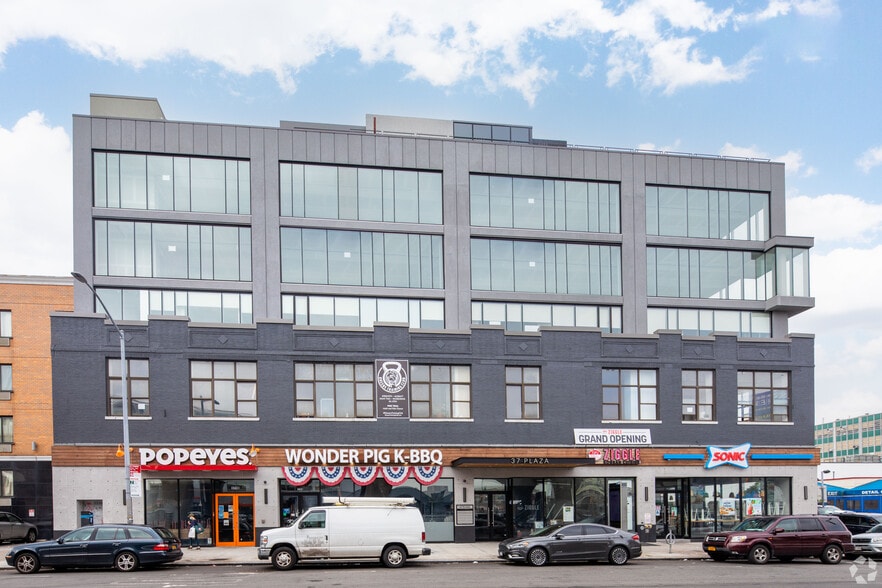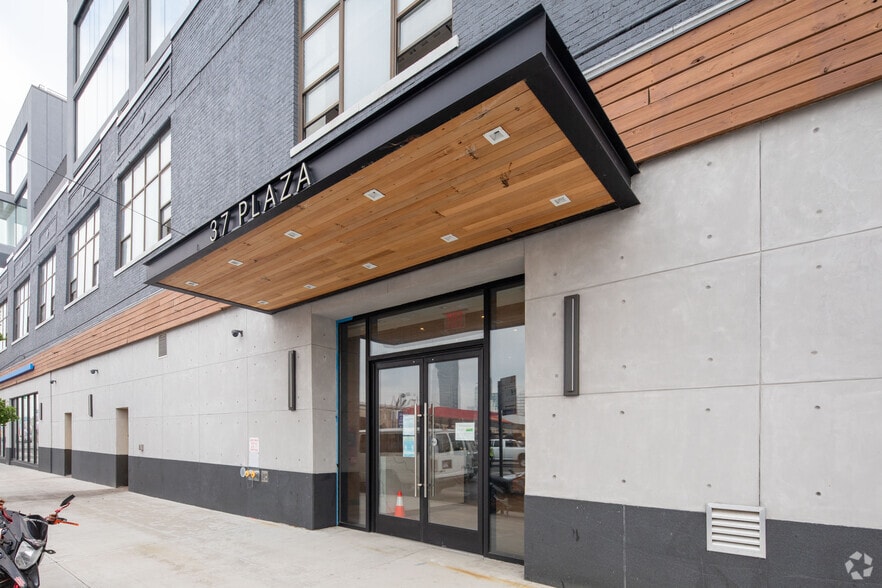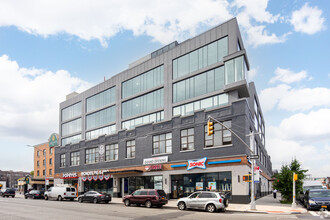
This feature is unavailable at the moment.
We apologize, but the feature you are trying to access is currently unavailable. We are aware of this issue and our team is working hard to resolve the matter.
Please check back in a few minutes. We apologize for the inconvenience.
- LoopNet Team
thank you

Your email has been sent!
37 Plaza 3702 Queens Blvd
526 - 25,526 SF of Space Available in Long Island City, NY 11101



Highlights
- Brand new development
- Atrium Lobby for retail
- Multiple terraces
- Dedicated and attended office lobby
Space Availability (3)
Display Rent as
- Space
- Size
- Ceiling
- Term
- Rent
- Service Type
| Space | Size | Ceiling | Term | Rent | Service Type | |
| 2nd Floor, Ste A | 526 SF | - | Negotiable | £35.32 /SF/PA £2.94 /SF/MO £380.23 /m²/PA £31.69 /m²/MO £18,581 /PA £1,548 /MO | TBD | |
| 4th Floor | 1,500-12,500 SF | 9 ft | Negotiable | £31.40 /SF/PA £2.62 /SF/MO £337.98 /m²/PA £28.17 /m²/MO £392,495 /PA £32,708 /MO | TBD | |
| 5th Floor | 1,500-12,500 SF | 9 ft | Negotiable | £31.40 /SF/PA £2.62 /SF/MO £337.98 /m²/PA £28.17 /m²/MO £392,495 /PA £32,708 /MO | TBD |
2nd Floor, Ste A
-The space is set up as a kiosk for a coffee/Tea/Juice shop to service the entire building. -The space is surrounded by tenants offering golf, gym and ballet. -Good beverage/ Snack traffic.
- Partially Built-Out as a Restaurant or Café Space
- Located in-line with other retail
- High End Trophy Space
- Central Air and Heating
- Private Restrooms
- High Ceilings
- All utilities are stubbed to the space
- High ceilings
- Beautifully renovated lobby
- Directory on the front of the building
- Directly visible by 7 Train riders
4th Floor
The space is currently a grey box with utilities stubbed There is a terrace
- Fits 4 - 100 People
- Finished Ceilings: 9 ft
- Can be combined with additional space(s) for up to 25,000 SF of adjacent space
- Central Air and Heating
- Private Restrooms
- Corner Space
- High Ceilings
- All utilities are stubbed to the space
- Balcony
- Beautifully renovated lobby
- Directory on the front of the building
- Directly visible by 7 Train riders
5th Floor
The space is currently a grey box with utilities stubbed There is a terrace.
- Fits 4 - 100 People
- Finished Ceilings: 9 ft
- Can be combined with additional space(s) for up to 25,000 SF of adjacent space
- Central Air and Heating
- Private Restrooms
- Corner Space
- High Ceilings
- All utilities are stubbed to the space
- Balcony
- Beautifully renovated lobby
- Directory on the front of the building
- Directly visible by 7 Train riders
Rent Types
The rent amount and type that the tenant (lessee) will be responsible to pay to the landlord (lessor) throughout the lease term is negotiated prior to both parties signing a lease agreement. The rent type will vary depending upon the services provided. For example, triple net rents are typically lower than full service rents due to additional expenses the tenant is required to pay in addition to the base rent. Contact the listing agent for a full understanding of any associated costs or additional expenses for each rent type.
1. Full Service: A rental rate that includes normal building standard services as provided by the landlord within a base year rental.
2. Double Net (NN): Tenant pays for only two of the building expenses; the landlord and tenant determine the specific expenses prior to signing the lease agreement.
3. Triple Net (NNN): A lease in which the tenant is responsible for all expenses associated with their proportional share of occupancy of the building.
4. Modified Gross: Modified Gross is a general type of lease rate where typically the tenant will be responsible for their proportional share of one or more of the expenses. The landlord will pay the remaining expenses. See the below list of common Modified Gross rental rate structures: 4. Plus All Utilities: A type of Modified Gross Lease where the tenant is responsible for their proportional share of utilities in addition to the rent. 4. Plus Cleaning: A type of Modified Gross Lease where the tenant is responsible for their proportional share of cleaning in addition to the rent. 4. Plus Electric: A type of Modified Gross Lease where the tenant is responsible for their proportional share of the electrical cost in addition to the rent. 4. Plus Electric & Cleaning: A type of Modified Gross Lease where the tenant is responsible for their proportional share of the electrical and cleaning cost in addition to the rent. 4. Plus Utilities and Char: A type of Modified Gross Lease where the tenant is responsible for their proportional share of the utilities and cleaning cost in addition to the rent. 4. Industrial Gross: A type of Modified Gross lease where the tenant pays one or more of the expenses in addition to the rent. The landlord and tenant determine these prior to signing the lease agreement.
5. Tenant Electric: The landlord pays for all services and the tenant is responsible for their usage of lights and electrical outlets in the space they occupy.
6. Negotiable or Upon Request: Used when the leasing contact does not provide the rent or service type.
7. TBD: To be determined; used for buildings for which no rent or service type is known, commonly utilized when the buildings are not yet built.
SELECT TENANTS AT 37 Plaza
- Tenant
- Description
- US Locations
- Reach
- Dance Matters NYC
- Arts, Entertainment, and Recreation
- -
- -
- New York Top Talent Foundation
- Arts, Entertainment, and Recreation
- -
- -
- Popeyes
- Fast-food
- 4,578
- International
- Sonic
- Fast-food
- 4,955
- National
- Wonder Pig Kbbq
- Restaurant
- 1
- -
- Ziggle Tofu & Grill
- Accommodation and Food Services
- -
- -
| Tenant | Description | US Locations | Reach |
| Dance Matters NYC | Arts, Entertainment, and Recreation | - | - |
| New York Top Talent Foundation | Arts, Entertainment, and Recreation | - | - |
| Popeyes | Fast-food | 4,578 | International |
| Sonic | Fast-food | 4,955 | National |
| Wonder Pig Kbbq | Restaurant | 1 | - |
| Ziggle Tofu & Grill | Accommodation and Food Services | - | - |
PROPERTY FACTS FOR 3702 Queens Blvd , Long Island City, NY 11101
| Total Space Available | 25,526 SF | Property Subtype | Storefront Retail/Office |
| Min. Divisible | 526 SF | Gross Internal Area | 74,419 SF |
| Max. Contiguous | 25,000 SF | Year Built/Renovated | 1931/2020 |
| Property Type | Retail | Parking Ratio | 1/1,000 SF |
| Total Space Available | 25,526 SF |
| Min. Divisible | 526 SF |
| Max. Contiguous | 25,000 SF |
| Property Type | Retail |
| Property Subtype | Storefront Retail/Office |
| Gross Internal Area | 74,419 SF |
| Year Built/Renovated | 1931/2020 |
| Parking Ratio | 1/1,000 SF |
About the Property
Located on Queens Blvd and 37th St., this brand new 75,000 SF retail & office, urban lifestyle building will be the crown jewel of the area for years to come. It is comprised of ground floor retail with 4 floors of office above that. There is a 4,500 SF 3rd floor rooftop garden and terraces on the 4th and 5th floors, which all lead up to the magnificent 6,000 SF rooftop restaurant and event space, complete with 2,900SF of rooftop garden space overlooking the Long Island City and Manhattan skylines. This property is exceptionally well located to the 7 subway station, just a block away in either direction, and other transportation includes the Queensboro Bridge, Long Island Expressway (495), and the Brooklyn Queens Expressway (278). The building also offers amenities such as valet parking, professional lobby, and multiple entrances into the building.
- Atrium
- Bus Route
- Corner Lot
- Courtyard
- Public Transport
- Mezzanine
- Property Manager on Site
- Pylon Sign
- Signage
- Tenant Controlled HVAC
- Kiosk/Cart Space
- Monument Signage
- Air Conditioning
- Balcony
Nearby Major Retailers










Presented by

37 Plaza | 3702 Queens Blvd
Hmm, there seems to have been an error sending your message. Please try again.
Thanks! Your message was sent.








