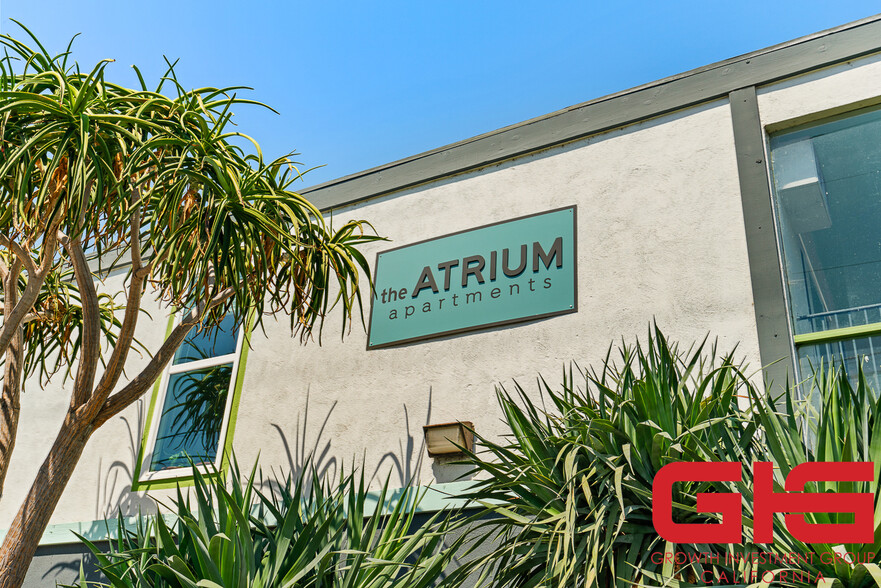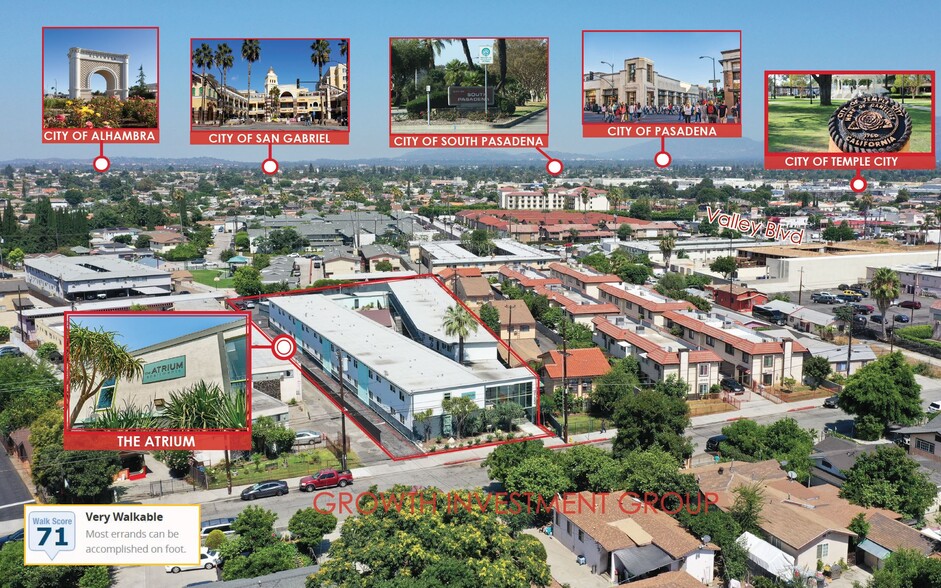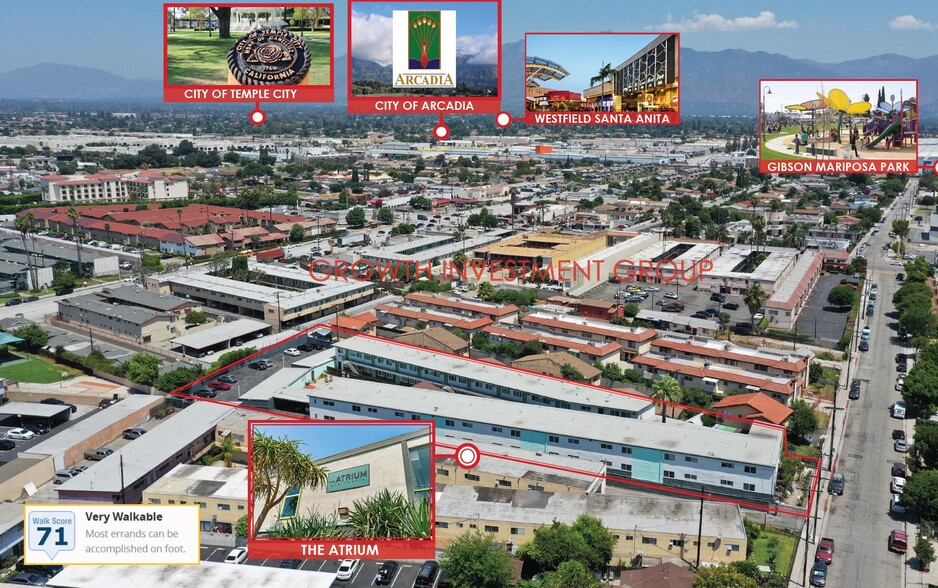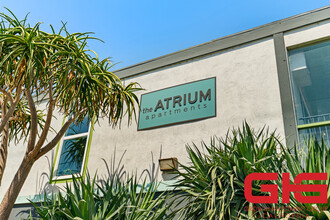
The Atrium-39-Turnkey Community in West SGV | 3733 Gibson Rd
This feature is unavailable at the moment.
We apologize, but the feature you are trying to access is currently unavailable. We are aware of this issue and our team is working hard to resolve the matter.
Please check back in a few minutes. We apologize for the inconvenience.
- LoopNet Team
thank you

Your email has been sent!
The Atrium-39-Turnkey Community in West SGV 3733 Gibson Rd
39 Unit Block of Flats £9,093,225 (£233,160/Unit) 4.71% Net Initial Yield El Monte, CA 91731



Investment Highlights
- Extremely rare 39-unit Turnkey community in west San Gabriel Valley Submarket; RICH AMENITIES
- Excellent community amenities: brand new leasing office, brand new fitness center/gym, community wall garden, gated swimming pool with brand new woo
- Excellent location in El Monte bordering Temple City and Arcadia on its north + Rosemead and San Gabriel on its west
- NO Local rent control ordinance, offering a healthy 10% (or 5% + CPI) annual rent increase under CA AB1482 (buyer to verify)
- Fully upgraded community with 39-unit Turnkey apartment with excellent curb appeal; Situated on an oversized 1.08acre R3 Lot
- Excellent unit mix with ±48% are large 2bedroom units; Average unit size is large ±821SF (buyer to verify)
Executive Summary
Growth Investment Group California is proud to present The Atrium, 3733 Gibson Road, El Monte. With 39-Turnkey units, this investment offering provides a rare opportunity for investors to acquire a stable and cash-flowing asset in one of the core cities of West San Gabriel Valley submarket. The city does not have any Local Rent Control ordinance, providing a healthy annual rent increase up to 10% or 5%+CPI (per California AB1482). Situated strategically right off the famed Valley Boulevard, this community provides excellent location amenities with proximity to many major local and regional shopping centers, restaurants, parks, and public transportation. Bordered by Temple City and Arcadia on its north, San Gabriel and Rosemead on its east, this location provides superb access to most of San Gabriel Valley well-known amenities such as The Shops at Santa Anita in Arcadia, Temple City downtown, Valley Boulevard retail corridor that goes all the way to Alhambra. The turnkey factor presents cash-flow opportunity to investors without having to do any rehab work.
The Atrium is a two-story garden style community that was built in 1963 with an excellent curb appeal and has been completely renovated from top to bottom. It has a secure entrance with intercom system and a large atrium area that leads to a center courtyard. It offers excellent community amenities with brand new leasing office, brand new fitness center, brand new façade, brand new landscaping throughout, new exterior paint, new roof, new mailboxes, new security camera system installed, new wood-fence for pool area, new barbeque area, and many other significant upgrades. It is situated on an oversized ±1.08-acre R3 lot. It has a total building size of ±32,043 square feet which translates to a large ±821 SF average unit size (buyer to verify).
It offers an excellent unit mix of 19 large two-bedroom/one-bathroom and 20 large one-bedroom/one-bathroom units and units. Each unit has been meticulously upgraded with high end upgrades and offers excellent unit amenities such as: brand new kitchen and kitchen cabinets with quartz countertops, stainless steel appliances (refrigerator, gas range, dishwasher), brand new bathroom with new vanity, new flooring throughout, brand new electrical subpanel in each unit, new paint color scheme for entry door, new double pane windows throughout, new ceiling fans in bedroom and living room, new windows a/c unit in living room, new windows coverings, and many others.
The property is separately metered for gas and electricity and serviced by central water heaters. There is a large community laundry area with several washers and dryers. Community has a gated parking and has a total of 39 parking spaces with 18 covered carport spaces and 21 open parking spaces. There is no tuck-under parking in this community which means that there is NO parking soft-story requirement.
The Atrium is a two-story garden style community that was built in 1963 with an excellent curb appeal and has been completely renovated from top to bottom. It has a secure entrance with intercom system and a large atrium area that leads to a center courtyard. It offers excellent community amenities with brand new leasing office, brand new fitness center, brand new façade, brand new landscaping throughout, new exterior paint, new roof, new mailboxes, new security camera system installed, new wood-fence for pool area, new barbeque area, and many other significant upgrades. It is situated on an oversized ±1.08-acre R3 lot. It has a total building size of ±32,043 square feet which translates to a large ±821 SF average unit size (buyer to verify).
It offers an excellent unit mix of 19 large two-bedroom/one-bathroom and 20 large one-bedroom/one-bathroom units and units. Each unit has been meticulously upgraded with high end upgrades and offers excellent unit amenities such as: brand new kitchen and kitchen cabinets with quartz countertops, stainless steel appliances (refrigerator, gas range, dishwasher), brand new bathroom with new vanity, new flooring throughout, brand new electrical subpanel in each unit, new paint color scheme for entry door, new double pane windows throughout, new ceiling fans in bedroom and living room, new windows a/c unit in living room, new windows coverings, and many others.
The property is separately metered for gas and electricity and serviced by central water heaters. There is a large community laundry area with several washers and dryers. Community has a gated parking and has a total of 39 parking spaces with 18 covered carport spaces and 21 open parking spaces. There is no tuck-under parking in this community which means that there is NO parking soft-story requirement.
Property Facts
| Price | £9,093,225 | Apartment Style | Low Rise |
| Price Per Unit | £233,160 | Building Class | C |
| Sale Type | Investment | Lot Size | 1.08 AC |
| Net Initial Yield | 4.71% | Building Size | 32,043 SF |
| Gross Rent Multiplier | 11.79 | Average Occupancy | 95% |
| No. Units | 39 | Number of Floors | 2 |
| Property Type | Residential | Year Built/Renovated | 1963/2022 |
| Property Subtype | Apartment | Parking Ratio | 1.22/1,000 SF |
| Price | £9,093,225 |
| Price Per Unit | £233,160 |
| Sale Type | Investment |
| Net Initial Yield | 4.71% |
| Gross Rent Multiplier | 11.79 |
| No. Units | 39 |
| Property Type | Residential |
| Property Subtype | Apartment |
| Apartment Style | Low Rise |
| Building Class | C |
| Lot Size | 1.08 AC |
| Building Size | 32,043 SF |
| Average Occupancy | 95% |
| Number of Floors | 2 |
| Year Built/Renovated | 1963/2022 |
| Parking Ratio | 1.22/1,000 SF |
Unit Amenities
- Air Conditioning
- Dishwasher
- Disposal
- Heating
- Ceiling Fans
- Kitchen
- Granite Countertops
- Refrigerator
- Oven
- Stainless Steel Appliances
- Range
- Double Pane Windows
- Intercom
- Window Coverings
Site Amenities
- Controlled Access
- Courtyard
- Fitness Centre
- Laundry Facilities
- Pool
- Gated
- Grill
- Gas Range
Unit Mix Information
| Description | No. Units | Avg. Rent.Mo | SF |
|---|---|---|---|
| 1+1 | 20 | - | 700 - 800 |
| 2+1 | 19 | - | 800 - 950 |
1 of 1
Walk Score ®
Very Walkable (72)
PROPERTY TAXES
| Parcel Number | 8578-008-024 | Improvements Assessment | £4,923,529 |
| Land Assessment | £3,282,351 | Total Assessment | £8,205,881 |
PROPERTY TAXES
Parcel Number
8578-008-024
Land Assessment
£3,282,351
Improvements Assessment
£4,923,529
Total Assessment
£8,205,881
zoning
| Zoning Code | EMR3 (Buyer to Verify Zoning & Density) |
| EMR3 (Buyer to Verify Zoning & Density) |
1 of 60
VIDEOS
3D TOUR
PHOTOS
STREET VIEW
STREET
MAP
1 of 1
Presented by

The Atrium-39-Turnkey Community in West SGV | 3733 Gibson Rd
Already a member? Log In
Hmm, there seems to have been an error sending your message. Please try again.
Thanks! Your message was sent.


