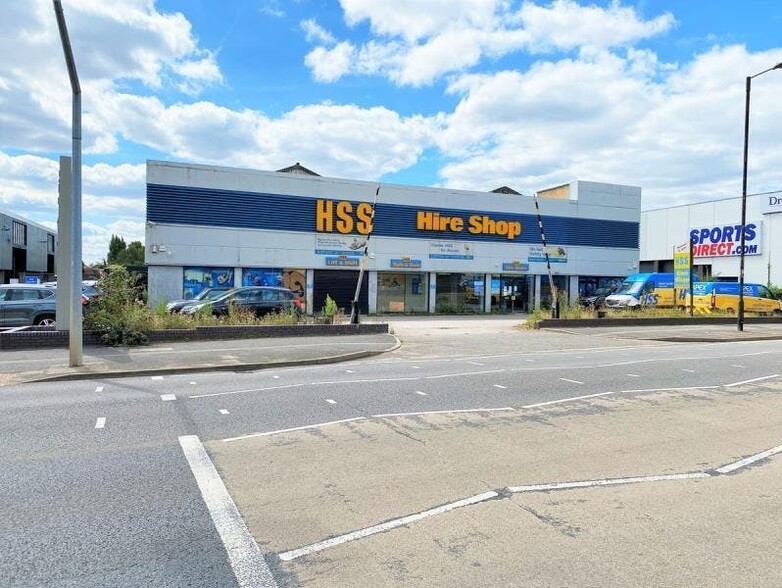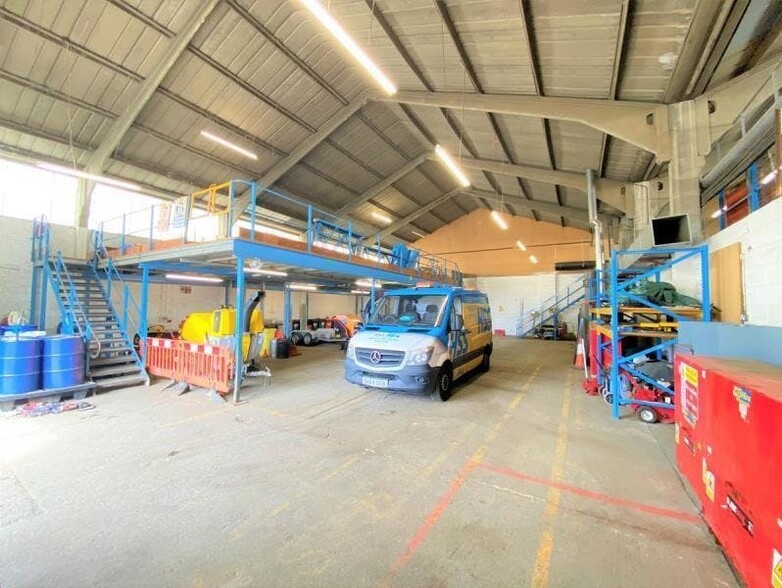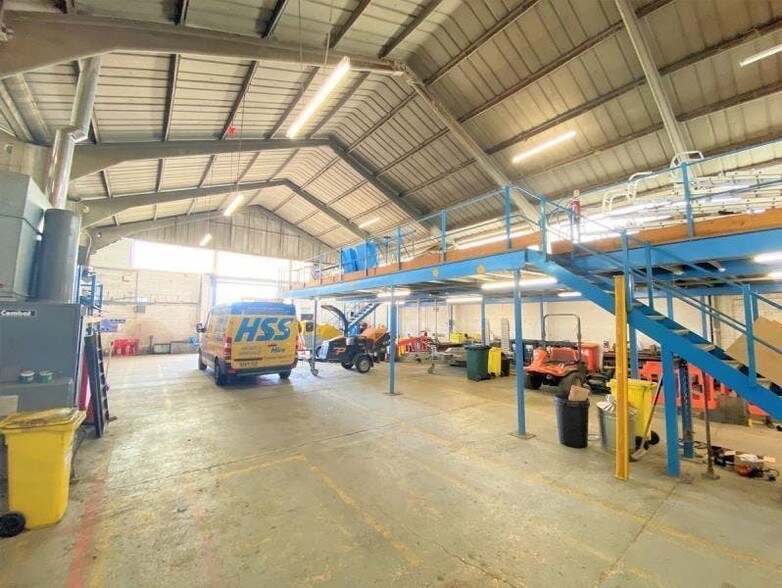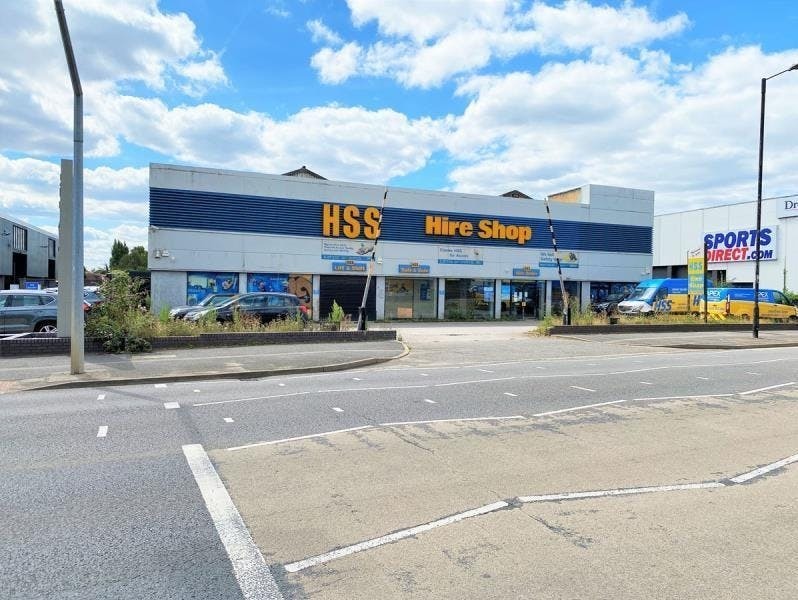375 Bath Rd 16,193 SF of Retail Space Available in Slough SL1 5QA



HIGHLIGHTS
- Two loading doors
- Three phase power & gas supply
- Strip lighting & natural light fenestration
- Separate male and female WCs
- Minimum eaves height of c. 5m to warehouse, rising to c. 8.6m into the apex
- Rear Yard / loading bay
- Ground floor trade counter and first floors
- Car parking for 10 + cars
SPACE AVAILABILITY (1)
Display Rent as
- SPACE
- SIZE
- TERM
- RENT
- SERVICE TYPE
| Space | Size | Term | Rent | Service Type | ||
| Ground | 16,193 SF | Negotiable | £275,000 /PA | TBD |
Ground
375 Bath Road comprises a self-contained, detached warehouse with ancillary offices and trade counter premises, which was previously occupied by HSS Hire for many years. The property benefits from ground and first floor offices to the front of the premises, a car parking area for c. 10 vehicles and two loading doors accessed from both the front car park and rear via a small gated yard. There are also two mezzanine areas of approximately 3,482 sq. ft. (323.5 sq. m.).
- Use Class: E
- Private Restrooms
- Two loading doors
- Trade counter on ground floor
- Two mezzanine levels for additional space
- 10 car parking spaces
PROPERTY FACTS
| Total Space Available | 16,193 SF |
| Property Type | Retail |
| Property Subtype | Freestanding |
| Gross Internal Area | 19,482 SF |
| Year Built | 1973 |
| Parking Ratio | 0.92/1,000 SF |
ABOUT THE PROPERTY
The property is situated on the south side of the Bath Road (A4) to the west of Slough town centre, close to car showrooms, retail outlet units and other commercial land uses. Slough town centre and its amenities are to the east, although there are a range of amenities within walking distance of this property. The property is approximately 2.5 miles from Slough town centre and 12.5 miles from Heathrow airport. Potential change of use - We have been advised that planning permission has been granted for the: “Demolition of existing commercial (Class E use) building and erection of a new 4-8 storey development accommodating 91 Class C3 self contained apartments with associated podium level amenity space, balconies and roof terraces, new vehicular access to ground level undercroft car park, plant rooms, bin and bicycle stores and Servicing/Loading Bay.”. Further details are available from the agents or on Slough Council’s website: Planning Ref: P/03444/003 https://planning.agileapplications.co.uk/slough/application-details/49536
- Dedicated Turning Lane
- Security System
- EPC - D
- Roller Shutters
- Storage Space
NEARBY MAJOR RETAILERS
















