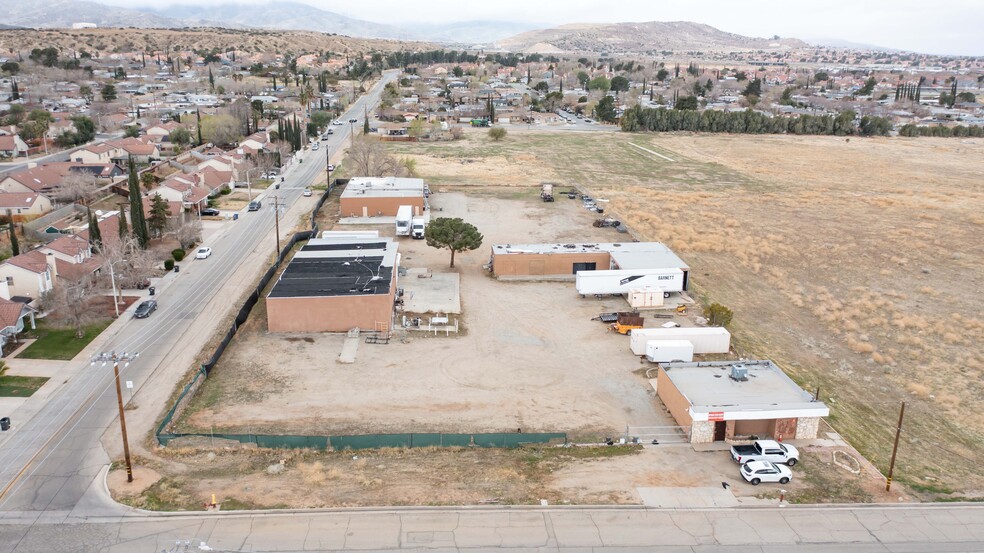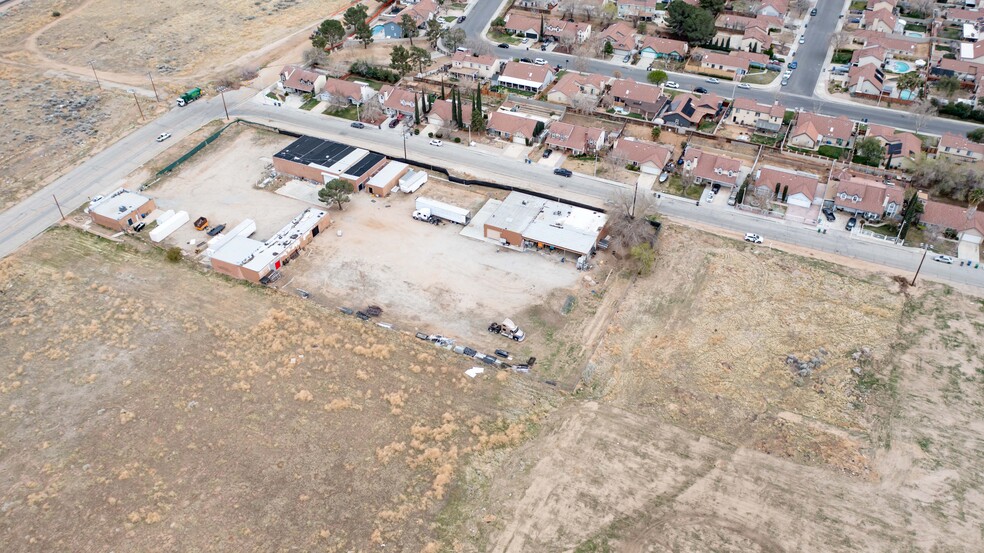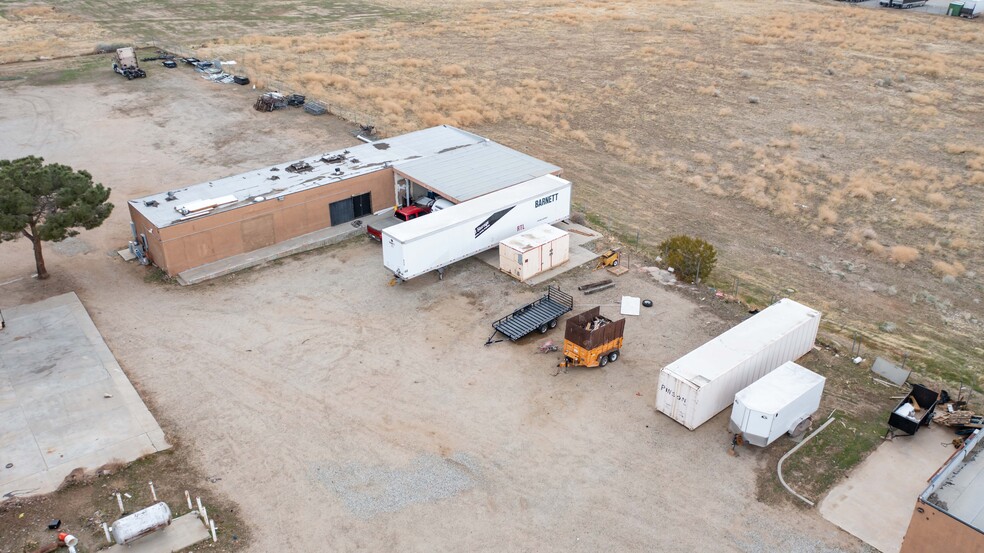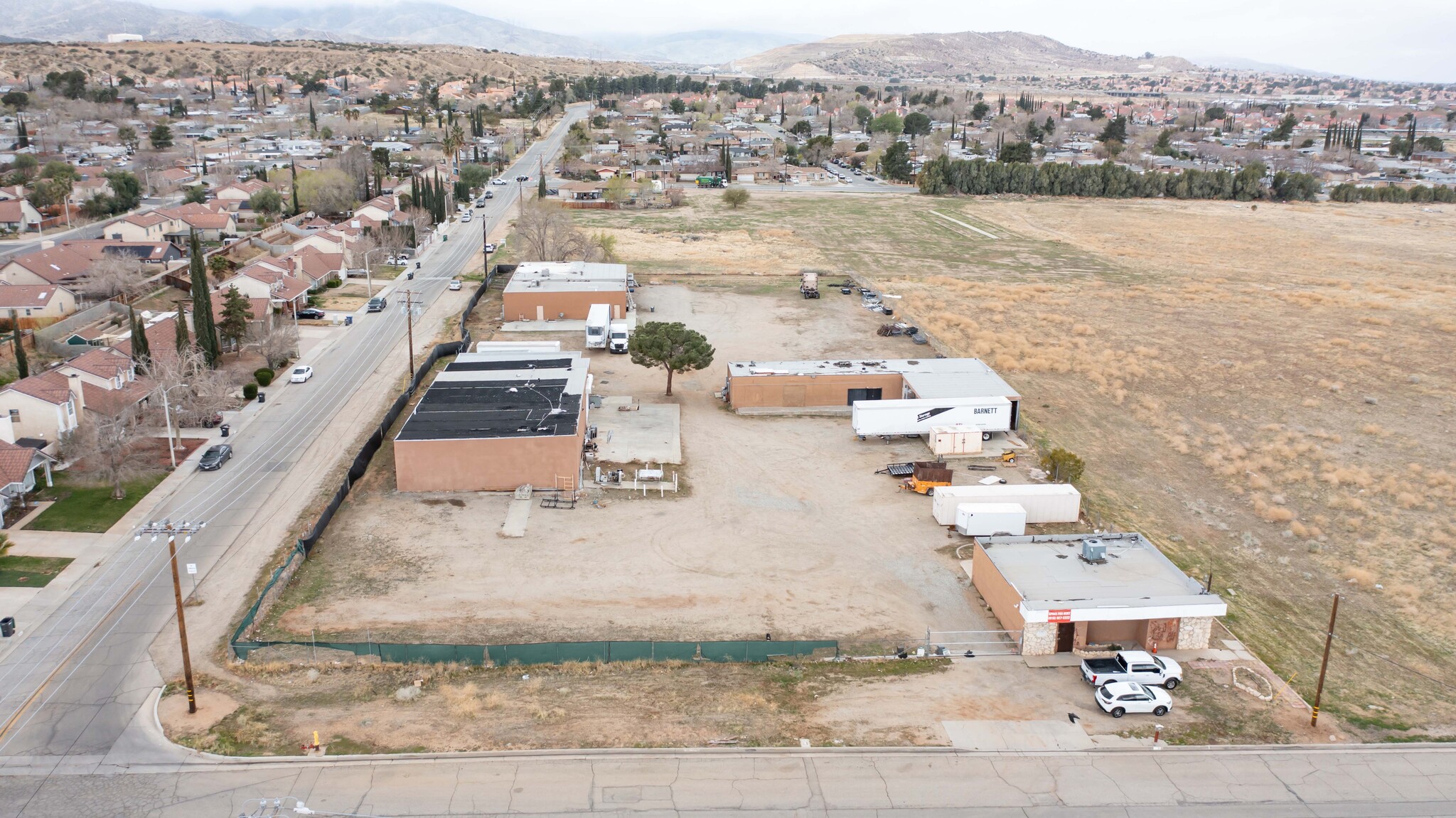37631 6th St E 8,000 SF Industrial Building Palmdale, CA 93550 £1,036,448 (£129.56/SF)



EXECUTIVE SUMMARY
Versatile Property in Prime Palmdale Location
Located at 37631 6th St E, Palmdale, CA, this expansive 2.82-acre property offers a unique opportunity for businesses seeking ample space, upgraded infrastructure, and a highly accessible location. Positioned on the corner of E Ave R8 and 6th St E, the site features multiple entry points, allowing for flexible operations and logistics.
The property consists of five structures totaling approximately 8,000 square feet of rentable space, with an additional 4,000-square-foot building facing E Ave R8 that may require verification for permitting. Electrical upgrades provide substantial power capacity, making it suitable for a range of industrial or commercial uses.
With its strategic positioning, generous lot size, and potential for diverse applications. Don’t miss out on this exceptional opportunity—schedule a tour today!
Located at 37631 6th St E, Palmdale, CA, this expansive 2.82-acre property offers a unique opportunity for businesses seeking ample space, upgraded infrastructure, and a highly accessible location. Positioned on the corner of E Ave R8 and 6th St E, the site features multiple entry points, allowing for flexible operations and logistics.
The property consists of five structures totaling approximately 8,000 square feet of rentable space, with an additional 4,000-square-foot building facing E Ave R8 that may require verification for permitting. Electrical upgrades provide substantial power capacity, making it suitable for a range of industrial or commercial uses.
With its strategic positioning, generous lot size, and potential for diverse applications. Don’t miss out on this exceptional opportunity—schedule a tour today!
PROPERTY FACTS
| Price | £1,036,448 |
| Price Per SF | £129.56 |
| Sale Type | Investment or Owner User |
| Property Type | Industrial |
| Property Subtype | Warehouse |
| Building Class | C |
| Lot Size | 2.82 AC |
| Rentable Building Area | 8,000 SF |
| Number of Floors | 1 |
| Year Built | 1957 |
| Parking Ratio | 3.46/1,000 SF |
| Clear Ceiling Height | 14 ft |
| No. Dock-High Doors/Loading | 2 |
| Level Access Doors | 2 |
| Zoning | RN3 - Commercial |
AMENITIES
- 24 Hour Access
- Fenced Plot
- Front Loading
- Security System
- Signage
- Yard
- Storage Space
- Air Conditioning
UTILITIES
- Lighting
- Gas
- Water
- Sewer
1 of 1
PROPERTY TAXES
| Parcel Number | 3010-019-011 | Improvements Assessment | £321,503 |
| Land Assessment | £156,629 | Total Assessment | £478,132 |





