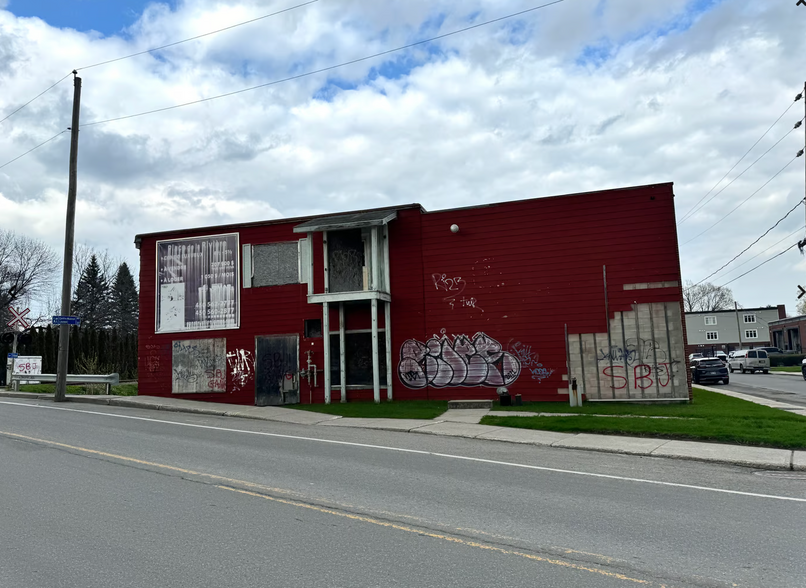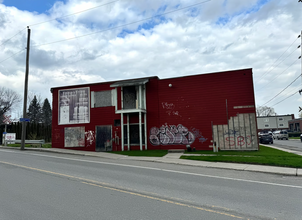
This feature is unavailable at the moment.
We apologize, but the feature you are trying to access is currently unavailable. We are aware of this issue and our team is working hard to resolve the matter.
Please check back in a few minutes. We apologize for the inconvenience.
- LoopNet Team
thank you

Your email has been sent!
379-383 Rue Lafleur
16,804 SF 100% Leased Industrial Building Lachute, QC J8H 1R2 £966,008 (£57/SF)

Investment Highlights
- The project is accepted by the city + analyses and 80% of the plans are supplied.
Executive Summary
Property Facts
| Price | £966,008 | Building Class | C |
| Price Per SF | £57 | Rentable Building Area | 16,804 SF |
| Sale Type | Investment | Number of Floors | 1 |
| Sale Conditions | Development Sale | Year Built | 1950 |
| Property Type | Industrial |
| Price | £966,008 |
| Price Per SF | £57 |
| Sale Type | Investment |
| Sale Conditions | Development Sale |
| Property Type | Industrial |
| Building Class | C |
| Rentable Building Area | 16,804 SF |
| Number of Floors | 1 |
| Year Built | 1950 |
Space Availability
- Space
- Size
- Space Use
- Condition
- Available
This commercial and industrial space in the heart of Lachute offers flexible dimensions, ranging from 1,800 to 2,980 square feet, with the potential to merge into larger spaces up to 12,800 square feet. Perfect for a variety of business needs, these spaces can be customized to suit your operation, with the ability to divide into up to 6 separate units. The project’s progressive planning ensures your business can grow harmoniously within a tailored environment. Renovation plans are available for a detailed preview of the finished spaces. Please note that GST/QST will be added to the asking price.
This commercial and industrial space in the heart of Lachute offers flexible dimensions, ranging from 1,800 to 2,980 square feet, with the potential to merge into larger spaces up to 12,800 square feet. Perfect for a variety of business needs, these spaces can be customized to suit your operation, with the ability to divide into up to 6 separate units. The project’s progressive planning ensures your business can grow harmoniously within a tailored environment. Renovation plans are available for a detailed preview of the finished spaces. Please note that GST/QST will be added to the asking price.
This commercial and industrial space in the heart of Lachute offers flexible dimensions, ranging from 1,800 to 2,980 square feet, with the potential to merge into larger spaces up to 12,800 square feet. Perfect for a variety of business needs, these spaces can be customized to suit your operation, with the ability to divide into up to 6 separate units. The project’s progressive planning ensures your business can grow harmoniously within a tailored environment. Renovation plans are available for a detailed preview of the finished spaces. Please note that GST/QST will be added to the asking price.
This commercial and industrial space in the heart of Lachute offers flexible dimensions, ranging from 1,800 to 2,980 square feet, with the potential to merge into larger spaces up to 12,800 square feet. Perfect for a variety of business needs, these spaces can be customized to suit your operation, with the ability to divide into up to 6 separate units. The project’s progressive planning ensures your business can grow harmoniously within a tailored environment. Renovation plans are available for a detailed preview of the finished spaces. Please note that GST/QST will be added to the asking price.
This commercial and industrial space in the heart of Lachute offers flexible dimensions, ranging from 1,800 to 2,980 square feet, with the potential to merge into larger spaces up to 12,800 square feet. Perfect for a variety of business needs, these spaces can be customized to suit your operation, with the ability to divide into up to 6 separate units. The project’s progressive planning ensures your business can grow harmoniously within a tailored environment. Renovation plans are available for a detailed preview of the finished spaces. Please note that GST/QST will be added to the asking price.
This commercial and industrial space in the heart of Lachute offers flexible dimensions, ranging from 1,800 to 2,980 square feet, with the potential to merge into larger spaces up to 12,800 square feet. Perfect for a variety of business needs, these spaces can be customized to suit your operation, with the ability to divide into up to 6 separate units. The project’s progressive planning ensures your business can grow harmoniously within a tailored environment. Renovation plans are available for a detailed preview of the finished spaces. Please note that GST/QST will be added to the asking price.
| Space | Size | Space Use | Condition | Available |
| 1st Fl - A | 2,130 SF | Industrial | Partial Build-Out | 60 Days |
| 1st Fl - B | 2,130 SF | Industrial | Partial Build-Out | 60 Days |
| 1st Fl - C | 1,830 SF | Industrial | Partial Build-Out | 60 Days |
| 1st Fl - D | 1,800 SF | Industrial | Partial Build-Out | 60 Days |
| 1st Fl - E | 1,930 SF | Industrial | Partial Build-Out | 60 Days |
| 1st Fl - F | 2,980 SF | Industrial | Partial Build-Out | 60 Days |
1st Fl - A
| Size |
| 2,130 SF |
| Space Use |
| Industrial |
| Condition |
| Partial Build-Out |
| Available |
| 60 Days |
1st Fl - B
| Size |
| 2,130 SF |
| Space Use |
| Industrial |
| Condition |
| Partial Build-Out |
| Available |
| 60 Days |
1st Fl - C
| Size |
| 1,830 SF |
| Space Use |
| Industrial |
| Condition |
| Partial Build-Out |
| Available |
| 60 Days |
1st Fl - D
| Size |
| 1,800 SF |
| Space Use |
| Industrial |
| Condition |
| Partial Build-Out |
| Available |
| 60 Days |
1st Fl - E
| Size |
| 1,930 SF |
| Space Use |
| Industrial |
| Condition |
| Partial Build-Out |
| Available |
| 60 Days |
1st Fl - F
| Size |
| 2,980 SF |
| Space Use |
| Industrial |
| Condition |
| Partial Build-Out |
| Available |
| 60 Days |
1st Fl - A
| Size | 2,130 SF |
| Space Use | Industrial |
| Condition | Partial Build-Out |
| Available | 60 Days |
This commercial and industrial space in the heart of Lachute offers flexible dimensions, ranging from 1,800 to 2,980 square feet, with the potential to merge into larger spaces up to 12,800 square feet. Perfect for a variety of business needs, these spaces can be customized to suit your operation, with the ability to divide into up to 6 separate units. The project’s progressive planning ensures your business can grow harmoniously within a tailored environment. Renovation plans are available for a detailed preview of the finished spaces. Please note that GST/QST will be added to the asking price.
1st Fl - B
| Size | 2,130 SF |
| Space Use | Industrial |
| Condition | Partial Build-Out |
| Available | 60 Days |
This commercial and industrial space in the heart of Lachute offers flexible dimensions, ranging from 1,800 to 2,980 square feet, with the potential to merge into larger spaces up to 12,800 square feet. Perfect for a variety of business needs, these spaces can be customized to suit your operation, with the ability to divide into up to 6 separate units. The project’s progressive planning ensures your business can grow harmoniously within a tailored environment. Renovation plans are available for a detailed preview of the finished spaces. Please note that GST/QST will be added to the asking price.
1st Fl - C
| Size | 1,830 SF |
| Space Use | Industrial |
| Condition | Partial Build-Out |
| Available | 60 Days |
This commercial and industrial space in the heart of Lachute offers flexible dimensions, ranging from 1,800 to 2,980 square feet, with the potential to merge into larger spaces up to 12,800 square feet. Perfect for a variety of business needs, these spaces can be customized to suit your operation, with the ability to divide into up to 6 separate units. The project’s progressive planning ensures your business can grow harmoniously within a tailored environment. Renovation plans are available for a detailed preview of the finished spaces. Please note that GST/QST will be added to the asking price.
1st Fl - D
| Size | 1,800 SF |
| Space Use | Industrial |
| Condition | Partial Build-Out |
| Available | 60 Days |
This commercial and industrial space in the heart of Lachute offers flexible dimensions, ranging from 1,800 to 2,980 square feet, with the potential to merge into larger spaces up to 12,800 square feet. Perfect for a variety of business needs, these spaces can be customized to suit your operation, with the ability to divide into up to 6 separate units. The project’s progressive planning ensures your business can grow harmoniously within a tailored environment. Renovation plans are available for a detailed preview of the finished spaces. Please note that GST/QST will be added to the asking price.
1st Fl - E
| Size | 1,930 SF |
| Space Use | Industrial |
| Condition | Partial Build-Out |
| Available | 60 Days |
This commercial and industrial space in the heart of Lachute offers flexible dimensions, ranging from 1,800 to 2,980 square feet, with the potential to merge into larger spaces up to 12,800 square feet. Perfect for a variety of business needs, these spaces can be customized to suit your operation, with the ability to divide into up to 6 separate units. The project’s progressive planning ensures your business can grow harmoniously within a tailored environment. Renovation plans are available for a detailed preview of the finished spaces. Please note that GST/QST will be added to the asking price.
1st Fl - F
| Size | 2,980 SF |
| Space Use | Industrial |
| Condition | Partial Build-Out |
| Available | 60 Days |
This commercial and industrial space in the heart of Lachute offers flexible dimensions, ranging from 1,800 to 2,980 square feet, with the potential to merge into larger spaces up to 12,800 square feet. Perfect for a variety of business needs, these spaces can be customized to suit your operation, with the ability to divide into up to 6 separate units. The project’s progressive planning ensures your business can grow harmoniously within a tailored environment. Renovation plans are available for a detailed preview of the finished spaces. Please note that GST/QST will be added to the asking price.
Presented by

379-383 Rue Lafleur
Hmm, there seems to have been an error sending your message. Please try again.
Thanks! Your message was sent.



