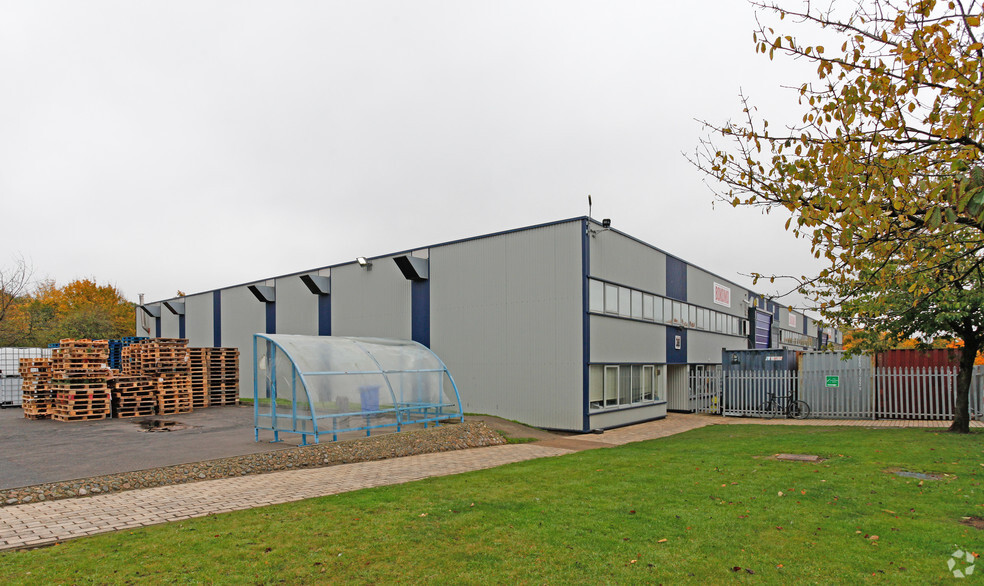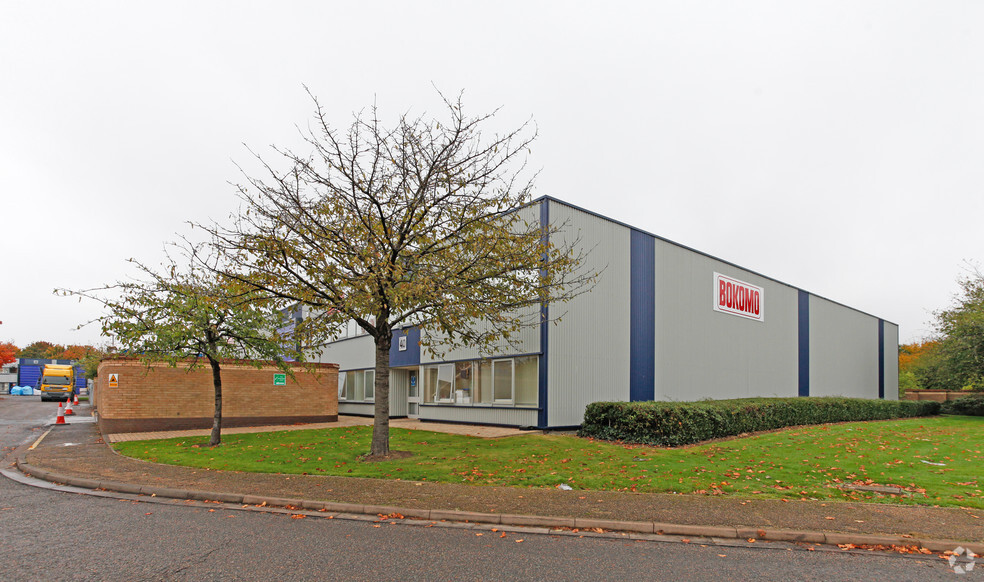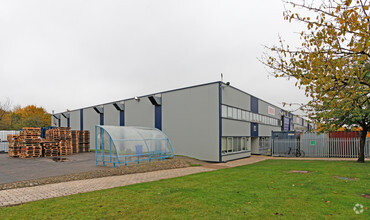
38-40 Stapledon Rd
This feature is unavailable at the moment.
We apologize, but the feature you are trying to access is currently unavailable. We are aware of this issue and our team is working hard to resolve the matter.
Please check back in a few minutes. We apologize for the inconvenience.
- LoopNet Team
thank you

Your email has been sent!
38-40 Stapledon Rd
30,510 SF Industrial Building Peterborough PE2 6TD £2,180,000 (£71/SF) 7% Net Initial Yield


Investment Highlights
- Prominent Location
- Good Transport Links
- Close to local amenities
Executive Summary
The units comprise 3 interlinked terraced industrial units of steel frame construction with profiled metal cladding to eaves. Internally the units include an office, male & female WC's, roller shutter door, 3 phase electricity, an eaves height of circa 5.4. Unit 40 has a secure compound area and all units have the use of communal car park.
Property Facts Sale Pending
| Price | £2,180,000 | Rentable Building Area | 30,510 SF |
| Price Per SF | £71 | Number of Floors | 2 |
| Sale Type | Investment | Year Built | 1993 |
| Net Initial Yield | 7% | Tenancy | Single |
| Tenure | Long Leasehold | Parking Ratio | 0.39/1,000 SF |
| Property Type | Industrial | Clear Ceiling Height | 18 ft 7 in |
| Property Subtype | Warehouse | Level Access Doors | 3 |
| Building Class | B |
| Price | £2,180,000 |
| Price Per SF | £71 |
| Sale Type | Investment |
| Net Initial Yield | 7% |
| Tenure | Long Leasehold |
| Property Type | Industrial |
| Property Subtype | Warehouse |
| Building Class | B |
| Rentable Building Area | 30,510 SF |
| Number of Floors | 2 |
| Year Built | 1993 |
| Tenancy | Single |
| Parking Ratio | 0.39/1,000 SF |
| Clear Ceiling Height | 18 ft 7 in |
| Level Access Doors | 3 |
1 of 1
1 of 3
VIDEOS
3D TOUR
PHOTOS
STREET VIEW
STREET
MAP
1 of 1
Presented by

38-40 Stapledon Rd
Already a member? Log In
Hmm, there seems to have been an error sending your message. Please try again.
Thanks! Your message was sent.



