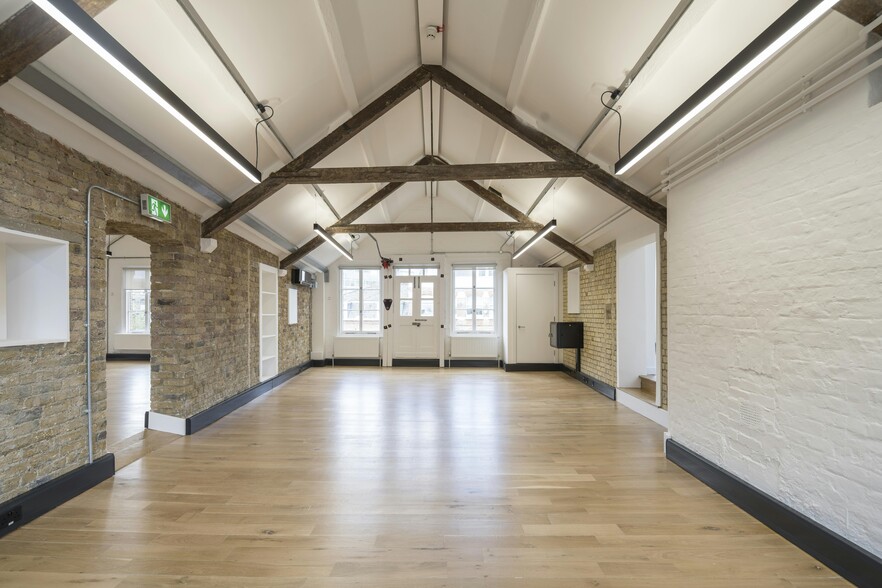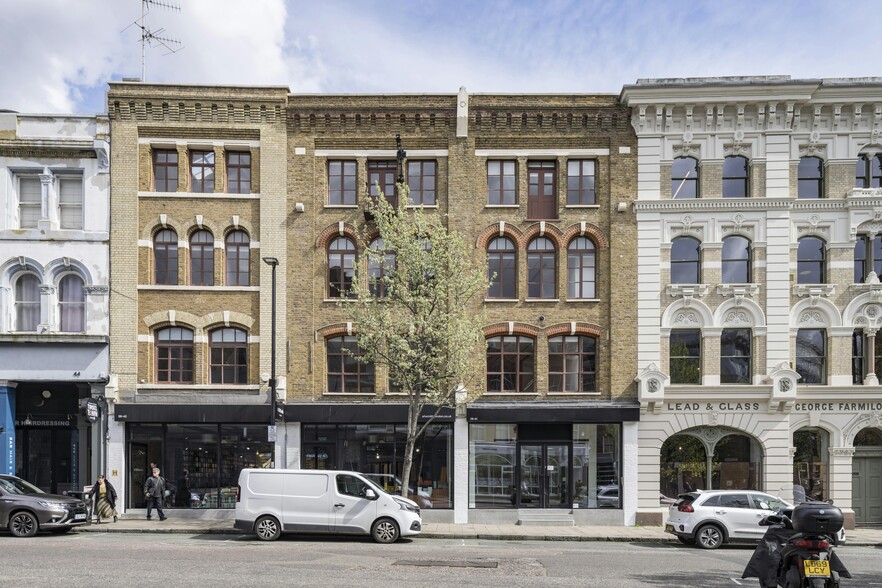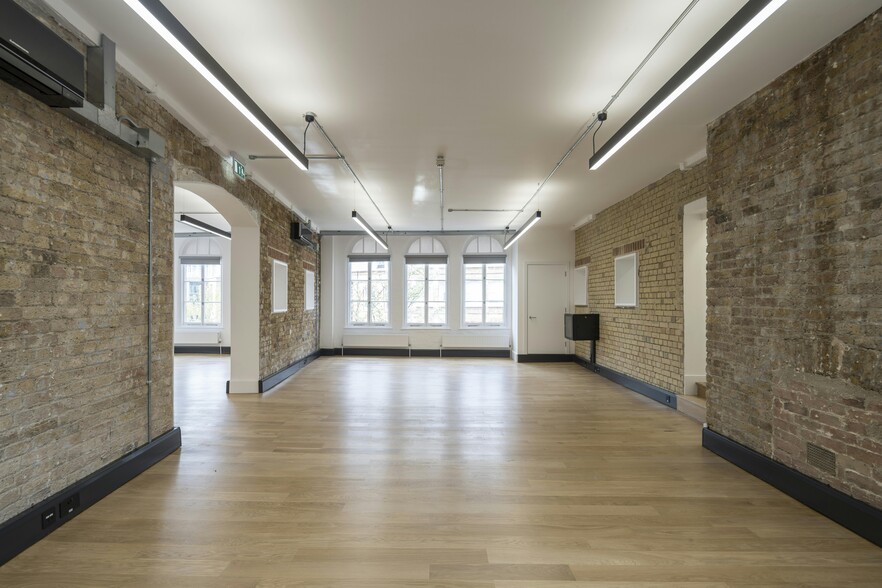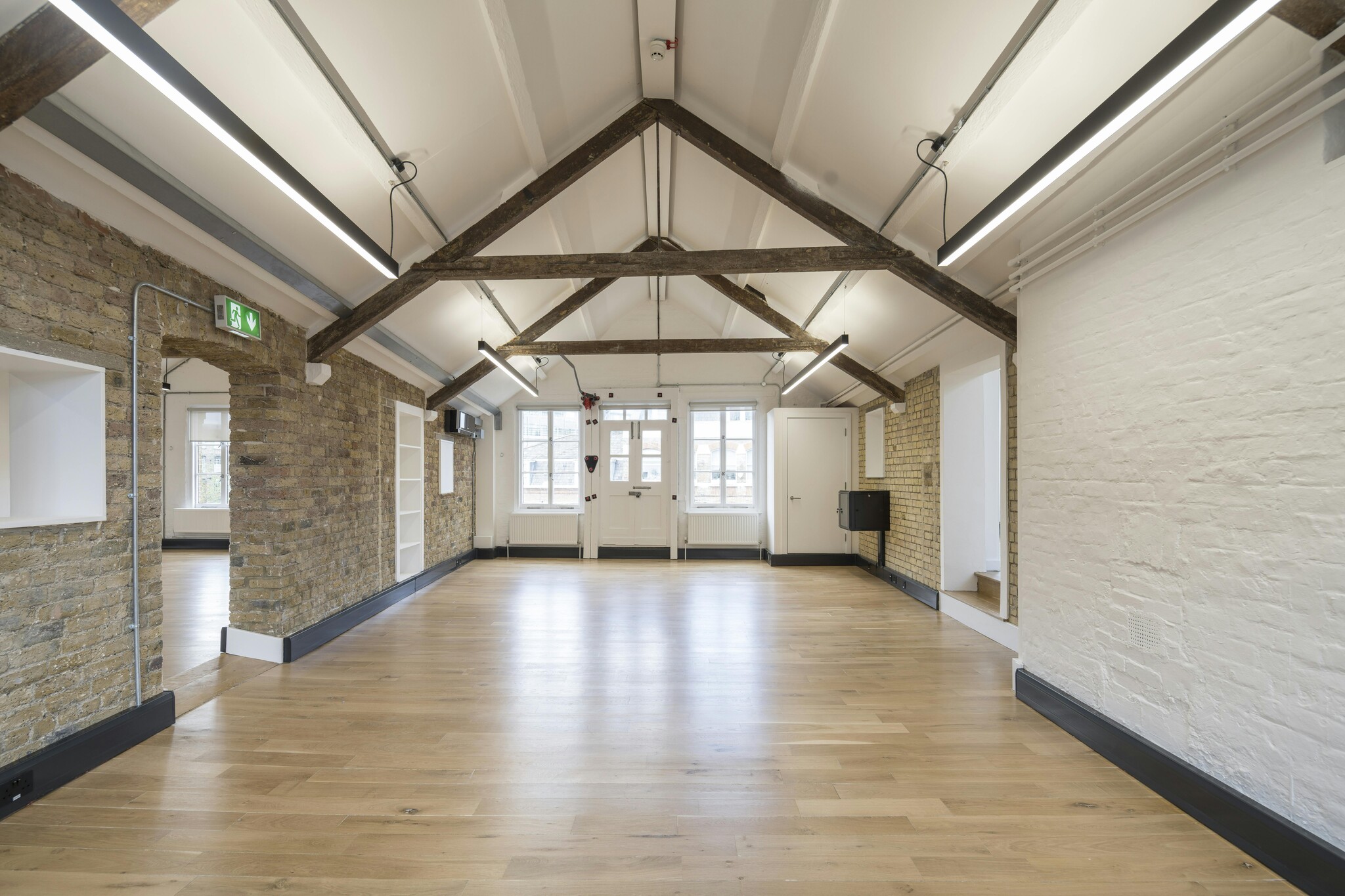38-42 St. John St 385 - 5,590 SF of Office Space Available in London EC1M 4DL



HIGHLIGHTS
- Central location.
- Good local amenities.
- Excellent transport links.
ALL AVAILABLE SPACES(4)
Display Rent as
- SPACE
- SIZE
- TERM
- RENT
- SPACE USE
- CONDITION
- AVAILABLE
This building located in prime St John Street is made up of 4 floors, with ample modern office and/or showroom space, as well as meeting rooms fitted out. The building could be a perfect opportunity for an showroom occupier or creative HQ premises, due to its prominent location. The space benefits from great natural daylight, complemented by modern lighting throughout and original warehouse features throughout to complement the Victorian character of the building.
- Use Class: E
- Open Floor Plan Layout
- Partitioned Offices
- Can be combined with additional space(s) for up to 5,590 SF of adjacent space
- Kitchen
- High Ceilings
- Natural Light
- Open-Plan
- Original Warehouse Features Throughout
- Newly Refurbished Internally
- Partially Built-Out as Standard Office
- Fits 1 - 4 People
- Space is in Excellent Condition
- Central Heating System
- Security System
- Secure Storage
- Private Restrooms
- Character building.
- Arranged over four floors.
This building located in prime St John Street is made up of 4 floors, with ample modern office and/or showroom space, as well as meeting rooms fitted out. The building could be a perfect opportunity for an showroom occupier or creative HQ premises, due to its prominent location. The space benefits from great natural daylight, complemented by modern lighting throughout and original warehouse features throughout to complement the Victorian character of the building.
- Use Class: E
- Open Floor Plan Layout
- Partitioned Offices
- Can be combined with additional space(s) for up to 5,590 SF of adjacent space
- Kitchen
- High Ceilings
- Natural Light
- Open-Plan
- Newly Refurbished Internally
- Original Warehouse Features Throughout
- Partially Built-Out as Standard Office
- Fits 5 - 15 People
- Space is in Excellent Condition
- Central Heating System
- Security System
- Secure Storage
- Private Restrooms
- Character building.
- Arranged over four floors.
This building located in prime St John Street is made up of 4 floors, with ample modern office and/or showroom space, as well as meeting rooms fitted out. The building could be a perfect opportunity for an showroom occupier or creative HQ premises, due to its prominent location. The space benefits from great natural daylight, complemented by modern lighting throughout and original warehouse features throughout to complement the Victorian character of the building.
- Use Class: E
- Open Floor Plan Layout
- Partitioned Offices
- Can be combined with additional space(s) for up to 5,590 SF of adjacent space
- Kitchen
- High Ceilings
- Natural Light
- Open-Plan
- Original Warehouse Features Throughout
- Newly Refurbished Internally
- Partially Built-Out as Standard Office
- Fits 4 - 13 People
- Space is in Excellent Condition
- Central Heating System
- Security System
- Secure Storage
- Private Restrooms
- Character building.
- Arranged over four floors.
This building located in prime St John Street is made up of 4 floors, with ample modern office and/or showroom space, as well as meeting rooms fitted out. The building could be a perfect opportunity for an showroom occupier or creative HQ premises, due to its prominent location. The space benefits from great natural daylight, complemented by modern lighting throughout and original warehouse features throughout to complement the Victorian character of the building.
- Use Class: E
- Open Floor Plan Layout
- Partitioned Offices
- Can be combined with additional space(s) for up to 5,590 SF of adjacent space
- Kitchen
- High Ceilings
- Natural Light
- Open-Plan
- Newly Refurbished Internally
- Original Warehouse Features Throughout
- Partially Built-Out as Standard Office
- Fits 5 - 16 People
- Space is in Excellent Condition
- Central Heating System
- Security System
- Secure Storage
- Private Restrooms
- Character building.
- Arranged over four floors.
| Space | Size | Term | Rent | Space Use | Condition | Available |
| Ground | 385 SF | Negotiable | £62.61 /SF/PA | Office | Partial Build-Out | Now |
| 1st Floor | 1,753 SF | Negotiable | £62.61 /SF/PA | Office | Partial Build-Out | Now |
| 2nd Floor | 1,523 SF | Negotiable | £62.61 /SF/PA | Office | Partial Build-Out | Now |
| 3rd Floor | 1,929 SF | Negotiable | £62.61 /SF/PA | Office | Partial Build-Out | Now |
Ground
| Size |
| 385 SF |
| Term |
| Negotiable |
| Rent |
| £62.61 /SF/PA |
| Space Use |
| Office |
| Condition |
| Partial Build-Out |
| Available |
| Now |
1st Floor
| Size |
| 1,753 SF |
| Term |
| Negotiable |
| Rent |
| £62.61 /SF/PA |
| Space Use |
| Office |
| Condition |
| Partial Build-Out |
| Available |
| Now |
2nd Floor
| Size |
| 1,523 SF |
| Term |
| Negotiable |
| Rent |
| £62.61 /SF/PA |
| Space Use |
| Office |
| Condition |
| Partial Build-Out |
| Available |
| Now |
3rd Floor
| Size |
| 1,929 SF |
| Term |
| Negotiable |
| Rent |
| £62.61 /SF/PA |
| Space Use |
| Office |
| Condition |
| Partial Build-Out |
| Available |
| Now |
PROPERTY OVERVIEW
The property comprises a building arranged over fiver floors with a bar and restaurant on the ground floor and offices above. The property is located on St. John Street within close proximity to Farringdon Underground and Railway Station.
- 24 Hour Access
- Raised Floor
- Security System
- Kitchen
- Roller Shutters
- Storage Space
- Central Heating
- Demised WC facilities
- High Ceilings
- Natural Light
- Open-Plan
- Partitioned Offices
- Secure Storage
- Shower Facilities
- Air Conditioning















