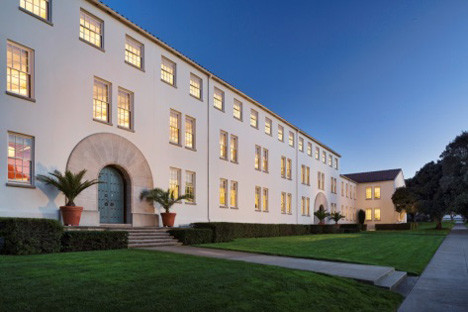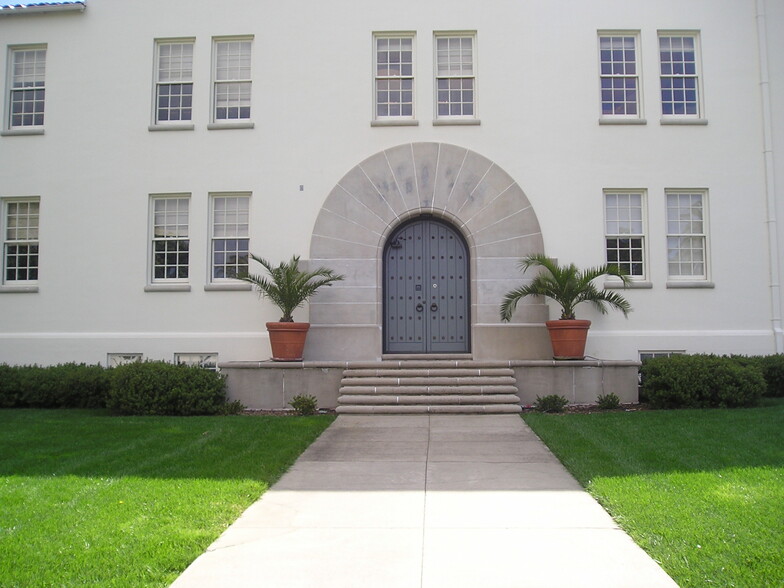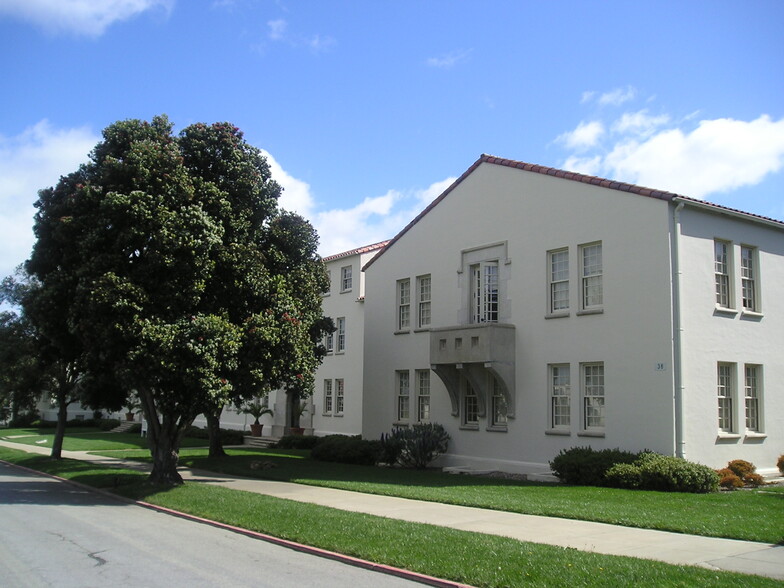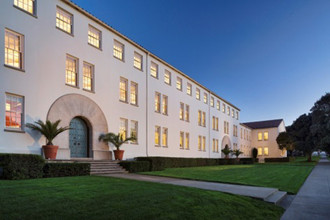
This feature is unavailable at the moment.
We apologize, but the feature you are trying to access is currently unavailable. We are aware of this issue and our team is working hard to resolve the matter.
Please check back in a few minutes. We apologize for the inconvenience.
- LoopNet Team
thank you

Your email has been sent!
38 Keyes Ave The Presidio 38 Keyes Ave
2,000 - 5,288 SF of Office Space Available in San Francisco, CA 94129



Highlights
- Highly desirable historic building situated on the Presidio Main Post overlooking Crissy Field, GG Bridge and SF Bay
all available spaces(2)
Display Rent as
- Space
- Size
- Term
- Rent
- Space Use
- Condition
- Available
Built-out air-conditioned office suite with reception area, conference room, private office, and open seating plan for work stations. • Located on the lower level in quiet professional building • High ceilings, operable windows, natural light & fresh air • Basic janitorial services provided daily (M-F) • Mecho window shades on all windows • Access to showers, lockers, and bicycle parking • Bright energy efficient lighting • Wall-to-Wall carpeting • Comprehensive recycling program
- Fully Built-Out as Standard Office
- Partitioned Offices
- Central Air Conditioning
- Fully Carpeted
- High Ceilings
- Bicycle Storage
- Open-Plan
- Access to shared kitchenette & conference room
- Mostly Open Floor Plan Layout
- Conference Rooms
- Reception Area
- Corner Space
- Exposed Ceiling
- Shower Facilities
- Central hydronic radiator heating system
Tenant expenses include: Parking, insurance, telecom and data. Basic office utilities, janitorial and Service District Charge (SDC) are included in monthly rent in the first year of tenancy. SDC is an annual reimbursement to the Presidio Trust for a portion of municipal services such as police, fire, and emergency services, and road and other infrastructure maintenance. Tenant pays a pro rata share of any increase in building's operating expenses after first year of occupancy. All Suites Include: •Basic janitorial services provided daily (M-F) •Central hydronic radiator heating system with independent controls (no A/C) •High ceilings, operable windows, natural light and fresh air •Mecho window shades on all windows •Access to shared kitchenette & conference room •Access to showers, lockers, and bicycle parking •Bright energy efficient lighting •Wall-to-Wall carpeting, recently cleaned •Newly painted •Comprehensive recycling program
- Rate includes utilities, building services and property expenses
- Open Floor Plan Layout
- Finished Ceilings: 12 ft
- Kitchen
- Newly Painted
- Fully Built-Out as Standard Office
- 2 Private Offices
- Central Air Conditioning
- Shower Facilities
| Space | Size | Term | Rent | Space Use | Condition | Available |
| Lower Level, Ste 25 | 2,000 SF | Negotiable | Upon Application Upon Application Upon Application Upon Application Upon Application Upon Application | Office | Full Build-Out | Now |
| 2nd Floor, Ste 201 | 3,288 SF | 3 Years | Upon Application Upon Application Upon Application Upon Application Upon Application Upon Application | Office | Full Build-Out | 01/02/2025 |
Lower Level, Ste 25
| Size |
| 2,000 SF |
| Term |
| Negotiable |
| Rent |
| Upon Application Upon Application Upon Application Upon Application Upon Application Upon Application |
| Space Use |
| Office |
| Condition |
| Full Build-Out |
| Available |
| Now |
2nd Floor, Ste 201
| Size |
| 3,288 SF |
| Term |
| 3 Years |
| Rent |
| Upon Application Upon Application Upon Application Upon Application Upon Application Upon Application |
| Space Use |
| Office |
| Condition |
| Full Build-Out |
| Available |
| 01/02/2025 |
Lower Level, Ste 25
| Size | 2,000 SF |
| Term | Negotiable |
| Rent | Upon Application |
| Space Use | Office |
| Condition | Full Build-Out |
| Available | Now |
Built-out air-conditioned office suite with reception area, conference room, private office, and open seating plan for work stations. • Located on the lower level in quiet professional building • High ceilings, operable windows, natural light & fresh air • Basic janitorial services provided daily (M-F) • Mecho window shades on all windows • Access to showers, lockers, and bicycle parking • Bright energy efficient lighting • Wall-to-Wall carpeting • Comprehensive recycling program
- Fully Built-Out as Standard Office
- Mostly Open Floor Plan Layout
- Partitioned Offices
- Conference Rooms
- Central Air Conditioning
- Reception Area
- Fully Carpeted
- Corner Space
- High Ceilings
- Exposed Ceiling
- Bicycle Storage
- Shower Facilities
- Open-Plan
- Central hydronic radiator heating system
- Access to shared kitchenette & conference room
2nd Floor, Ste 201
| Size | 3,288 SF |
| Term | 3 Years |
| Rent | Upon Application |
| Space Use | Office |
| Condition | Full Build-Out |
| Available | 01/02/2025 |
Tenant expenses include: Parking, insurance, telecom and data. Basic office utilities, janitorial and Service District Charge (SDC) are included in monthly rent in the first year of tenancy. SDC is an annual reimbursement to the Presidio Trust for a portion of municipal services such as police, fire, and emergency services, and road and other infrastructure maintenance. Tenant pays a pro rata share of any increase in building's operating expenses after first year of occupancy. All Suites Include: •Basic janitorial services provided daily (M-F) •Central hydronic radiator heating system with independent controls (no A/C) •High ceilings, operable windows, natural light and fresh air •Mecho window shades on all windows •Access to shared kitchenette & conference room •Access to showers, lockers, and bicycle parking •Bright energy efficient lighting •Wall-to-Wall carpeting, recently cleaned •Newly painted •Comprehensive recycling program
- Rate includes utilities, building services and property expenses
- Fully Built-Out as Standard Office
- Open Floor Plan Layout
- 2 Private Offices
- Finished Ceilings: 12 ft
- Central Air Conditioning
- Kitchen
- Shower Facilities
- Newly Painted
Property Overview
Building 38 is ideally located in the beautiful SF Presidio. As a tenant, you will enjoy working in a national park environment full of world-class outdoor activities such as golf, tennis, hiking, & biking just outside. The building is within walking distance to Crissy Field, Marina Green and the brand new Presidio Tunnel Tops. Dining, post office, banking and lodging options are also within walking distance with easy access to the nearby Marina District and Pacific Heights neighborhoods. Plenty of public transit options to bring you right to the building front door; including SFMUNI, Golden Gate Transit, and the free PresidiGo shuttle service. Ample paid parking immediately surrounding the building as well. Certified green building with comprehensive recycling program, including e-waste drop off center. Tenant expenses include: parking, insurance, telecom and data (the building is wired with fiber service and available for all tenants with an additional monthly fee). All Building 38 tenants enjoy the benefits of daily janitorial service M-F, on-site maintenance, and access to showers, lockers & bike storage.
- 24 Hour Access
- Banking
- Bus Route
- Conferencing Facility
- Golf Course
- Property Manager on Site
- Kitchen
- Bicycle Storage
- High Ceilings
- Natural Light
- Shower Facilities
- Air Conditioning
- Fiber Optic Internet
PROPERTY FACTS
SELECT TENANTS
- Floor
- Tenant Name
- Industry
- 2nd
- Artisan Partners
- Finance and Insurance
- 2nd
- Atlas Capital Advisors LLC
- Finance and Insurance
- LL
- Baptiste Yoga SF
- Arts, Entertainment, and Recreation
- 1st
- Breakout Ventures
- Finance and Insurance
- 2nd
- Brown Advisory Incorporated
- Finance and Insurance
- 1st
- Bullpen Capital
- Finance and Insurance
- 2nd
- Levine Family Ventures
- Finance and Insurance
- 3rd
- Rich Talent Group
- Professional, Scientific, and Technical Services
- 2nd
- Vintner's Daughter
- Retailer
- 2nd
- Worldlink Media
- Information
Presented by

38 Keyes Ave The Presidio | 38 Keyes Ave
Hmm, there seems to have been an error sending your message. Please try again.
Thanks! Your message was sent.






