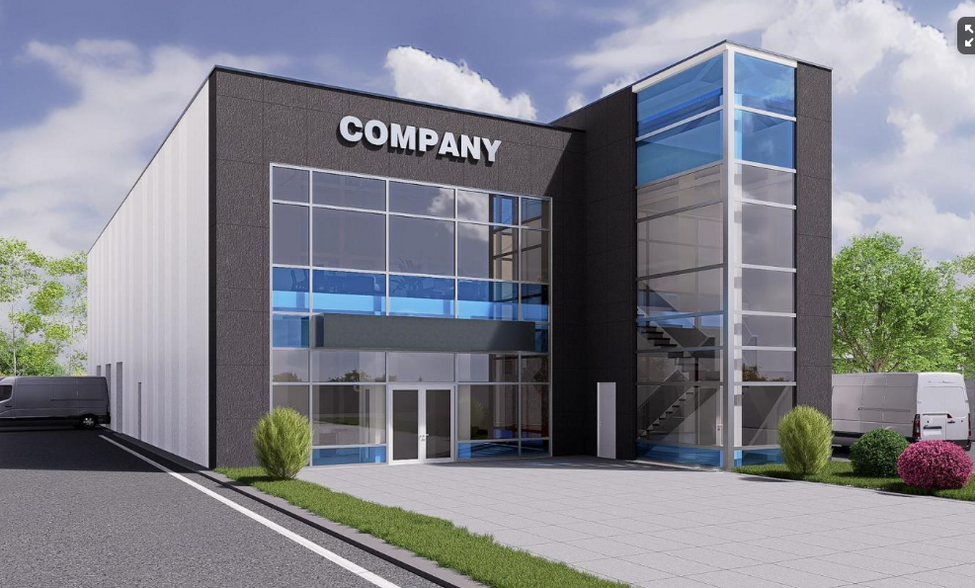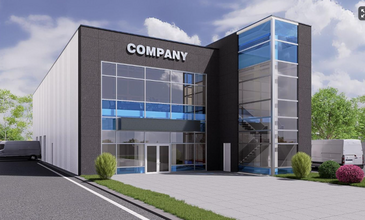
This feature is unavailable at the moment.
We apologize, but the feature you are trying to access is currently unavailable. We are aware of this issue and our team is working hard to resolve the matter.
Please check back in a few minutes. We apologize for the inconvenience.
- LoopNet Team
thank you

Your email has been sent!
38 Racine Rd
7,333 SF of Industrial Space Available in Toronto, ON M9W 3A8

Highlights
- New freestanding industrial building with warehouse, office, and showroom
- Multiple drive-in doors for easy access
Features
all available space(1)
Display Rent as
- Space
- Size
- Term
- Rent
- Space Use
- Condition
- Available
Extremely rarely offered newly constructed freestanding building. Generous mix of warehouse, office and showroom space. Ample accessibility multiple drive in doors. Available for tenant fit out Q4 2024.
- Newly constructed freestanding building
- Ample Parking
- Ample accessibility with multiple drive in doors
| Space | Size | Term | Rent | Space Use | Condition | Available |
| 1st Floor | 7,333 SF | Negotiable | Upon Application Upon Application Upon Application Upon Application | Industrial | Partial Build-Out | Now |
1st Floor
| Size |
| 7,333 SF |
| Term |
| Negotiable |
| Rent |
| Upon Application Upon Application Upon Application Upon Application |
| Space Use |
| Industrial |
| Condition |
| Partial Build-Out |
| Available |
| Now |
1st Floor
| Size | 7,333 SF |
| Term | Negotiable |
| Rent | Upon Application |
| Space Use | Industrial |
| Condition | Partial Build-Out |
| Available | Now |
Extremely rarely offered newly constructed freestanding building. Generous mix of warehouse, office and showroom space. Ample accessibility multiple drive in doors. Available for tenant fit out Q4 2024.
- Newly constructed freestanding building
- Ample accessibility with multiple drive in doors
- Ample Parking
Property Overview
38 Racine Road is a newly constructed, freestanding industrial building located in the West Humber-Clairville area of Toronto. The property features a generous mix of warehouse, office, and showroom spaces with ample accessibility, including multiple drive-in doors. With a total of 7,333 square feet, the building offers a versatile layout ideal for a range of industrial uses. It is partially air-conditioned and heated with natural gas. The building will be available for tenant fit-out in Q4 2024, allowing customization to suit specific business needs. It is situated on a 70x200-foot lot with excellent accessibility.
Service FACILITY FACTS
Presented by

38 Racine Rd
Hmm, there seems to have been an error sending your message. Please try again.
Thanks! Your message was sent.



