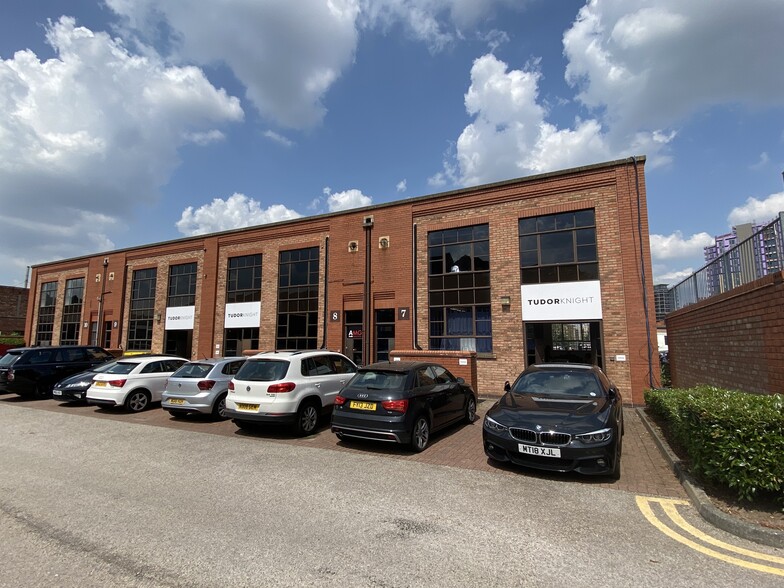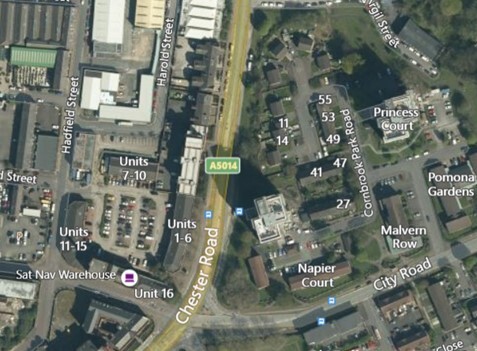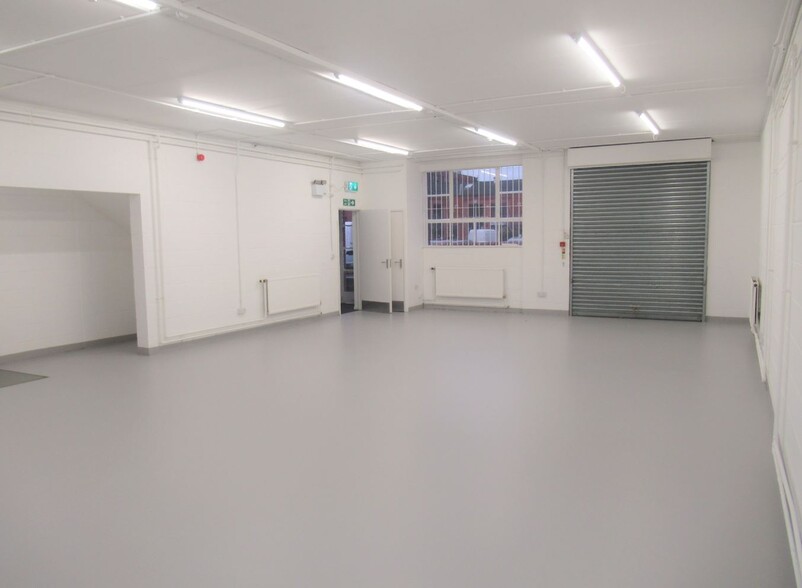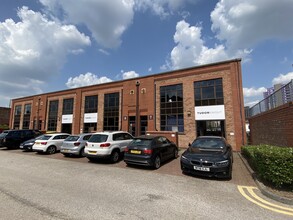
This feature is unavailable at the moment.
We apologize, but the feature you are trying to access is currently unavailable. We are aware of this issue and our team is working hard to resolve the matter.
Please check back in a few minutes. We apologize for the inconvenience.
- LoopNet Team
thank you

Your email has been sent!
380 Chester Rd
2,200 SF of Industrial Space Available in Manchester M16 9EA



Highlights
- Positioned on the site of the former Empress Brewery
- The premises benefits from easy access to Manchester city centre by road, train or bus
- Empress Business Centre is a modern office centre which surrounds a central parking yard
- Parking available on site on a first-come, first-served basis
Features
all available space(1)
Display Rent as
- Space
- Size
- Term
- Rent
- Space Use
- Condition
- Available
The 2 spaces in this building must be leased together, for a total size of 2,200 SF (Contiguous Area):
Unit 2 comprises a terraced ground floor and first floor hybrid unit comprising workshop on the ground floor and offices on the first floor. The unit benefits from a ground floor kitchenette with WCs, with access via a personnel door along with double loading doors (secured internally by a roller shutter). Internal height for the workshop is c.3.02m. A 12 month licence or alternatively a lease with fully repairing and insuring obligations for a term to be agreed.
- Use Class: B2
- Kitchen
- Natural Light
- Private Restrooms
- Workshop on the ground floor and offices on the fi
- Double loading doors secured by roller shutters
- Parking Space
- Partitioned Offices
- Secure Storage
- Automatic Blinds
- Terraced ground floor and first floor hybrid unit
- Access via a personnel door
- Internal height for the workshop is c.3.02m
- Includes 1,100 SF of dedicated office space
| Space | Size | Term | Rent | Space Use | Condition | Available |
| Ground - 2, 1st Floor - 2 | 2,200 SF | 1 Year | Upon Application Upon Application Upon Application Upon Application | Industrial | Shell Space | 60 Days |
Ground - 2, 1st Floor - 2
The 2 spaces in this building must be leased together, for a total size of 2,200 SF (Contiguous Area):
| Size |
|
Ground - 2 - 1,100 SF
1st Floor - 2 - 1,100 SF
|
| Term |
| 1 Year |
| Rent |
| Upon Application Upon Application Upon Application Upon Application |
| Space Use |
| Industrial |
| Condition |
| Shell Space |
| Available |
| 60 Days |
Ground - 2, 1st Floor - 2
| Size |
Ground - 2 - 1,100 SF
1st Floor - 2 - 1,100 SF
|
| Term | 1 Year |
| Rent | Upon Application |
| Space Use | Industrial |
| Condition | Shell Space |
| Available | 60 Days |
Unit 2 comprises a terraced ground floor and first floor hybrid unit comprising workshop on the ground floor and offices on the first floor. The unit benefits from a ground floor kitchenette with WCs, with access via a personnel door along with double loading doors (secured internally by a roller shutter). Internal height for the workshop is c.3.02m. A 12 month licence or alternatively a lease with fully repairing and insuring obligations for a term to be agreed.
- Use Class: B2
- Partitioned Offices
- Kitchen
- Secure Storage
- Natural Light
- Automatic Blinds
- Private Restrooms
- Terraced ground floor and first floor hybrid unit
- Workshop on the ground floor and offices on the fi
- Access via a personnel door
- Double loading doors secured by roller shutters
- Internal height for the workshop is c.3.02m
- Parking Space
- Includes 1,100 SF of dedicated office space
Property Overview
The property comprises a building offering office and industrial accommodation, across one floor and is of masonry construction. Positioned on the site of the former Empress Brewery, Empress Business Centre is a modern office centre which surrounds a central parking yard. Based in Old Trafford, the premises benefits from easy access to Manchester city centre by road, train or bus.
Warehouse FACILITY FACTS
Presented by

380 Chester Rd
Hmm, there seems to have been an error sending your message. Please try again.
Thanks! Your message was sent.





