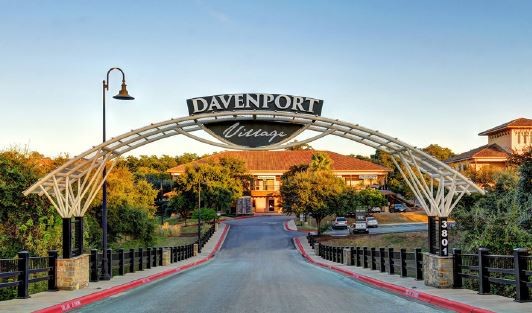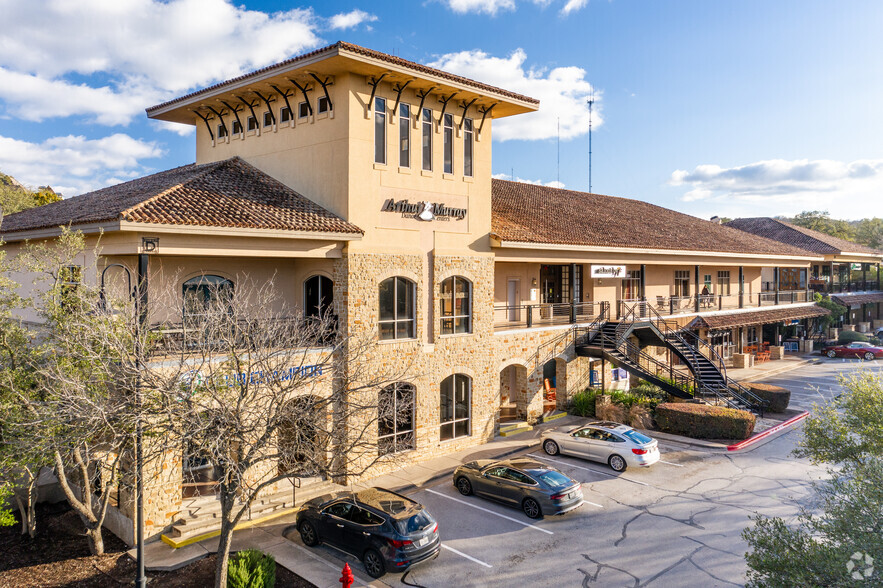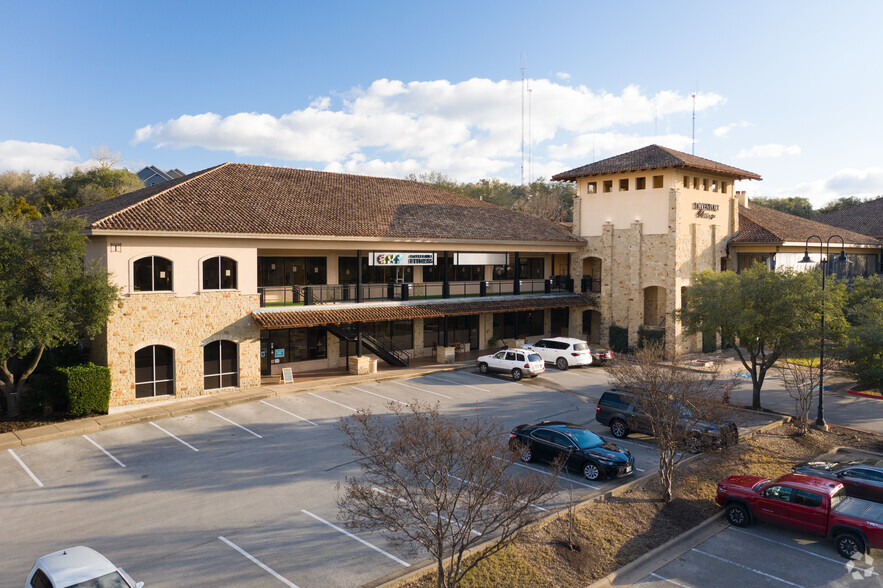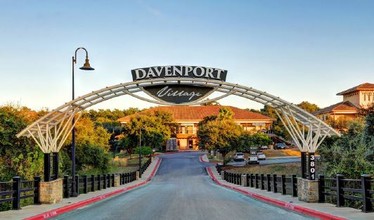
This feature is unavailable at the moment.
We apologize, but the feature you are trying to access is currently unavailable. We are aware of this issue and our team is working hard to resolve the matter.
Please check back in a few minutes. We apologize for the inconvenience.
- LoopNet Team
thank you

Your email has been sent!
Davenport Village 3801 Capital Of Texas Hwy N
1,470 - 10,404 SF of Space Available in Austin, TX 78746



Highlights
- 2,469 SF Turnkey Office Space Available
- Surrounded by very high average HH incomes
- High daytime traffic and activity
- Great Visibility from 360
- Serves numerous office buildings along the 360 corridor
- Small retail suites available with great co-tenancy
Space Availability (4)
Display Rent as
- Space
- Size
- Term
- Rent
- Service Type
| Space | Size | Term | Rent | Service Type | ||
| 1st Floor, Ste B100 | 3,500 SF | Negotiable | Upon Application Upon Application Upon Application Upon Application Upon Application Upon Application | TBD | ||
| 1st Floor, Ste D160 | 2,160 SF | Negotiable | Upon Application Upon Application Upon Application Upon Application Upon Application Upon Application | TBD | ||
| 1st Floor, Ste G100-200 | 3,274 SF | Negotiable | Upon Application Upon Application Upon Application Upon Application Upon Application Upon Application | TBD | ||
| 2nd Floor, Ste E200 | 1,470 SF | Negotiable | Upon Application Upon Application Upon Application Upon Application Upon Application Upon Application | TBD |
3801 N Capital Of Texas Hwy - 1st Floor - Ste B100
3,500 SF freestanding outparcel building ideal for a restaurant or neighborhood market use. Outdoor patio/seating can be created.
- Space is an outparcel at this property
- High End Trophy Space
- Drive Thru
3801 Capital Of Texas Hwy N - 1st Floor - Ste D160
- Fully Built-Out as Standard Retail Space
- High End Trophy Space
3801 Capital Of Texas Hwy N - 1st Floor - Ste G100-200
2nd Generation Restaurant with Patio
- Fully Built-Out as a Restaurant or Café Space
- Highly Desirable End Cap Space
- High End Trophy Space
- Kitchen
3801 Capital Of Texas Hwy N - 2nd Floor - Ste E200
- Mostly Open Floor Plan Layout
- Fits 4 - 12 People
- High End Trophy Space
- Highly Desirable End Cap Space
Rent Types
The rent amount and type that the tenant (lessee) will be responsible to pay to the landlord (lessor) throughout the lease term is negotiated prior to both parties signing a lease agreement. The rent type will vary depending upon the services provided. For example, triple net rents are typically lower than full service rents due to additional expenses the tenant is required to pay in addition to the base rent. Contact the listing agent for a full understanding of any associated costs or additional expenses for each rent type.
1. Full Service: A rental rate that includes normal building standard services as provided by the landlord within a base year rental.
2. Double Net (NN): Tenant pays for only two of the building expenses; the landlord and tenant determine the specific expenses prior to signing the lease agreement.
3. Triple Net (NNN): A lease in which the tenant is responsible for all expenses associated with their proportional share of occupancy of the building.
4. Modified Gross: Modified Gross is a general type of lease rate where typically the tenant will be responsible for their proportional share of one or more of the expenses. The landlord will pay the remaining expenses. See the below list of common Modified Gross rental rate structures: 4. Plus All Utilities: A type of Modified Gross Lease where the tenant is responsible for their proportional share of utilities in addition to the rent. 4. Plus Cleaning: A type of Modified Gross Lease where the tenant is responsible for their proportional share of cleaning in addition to the rent. 4. Plus Electric: A type of Modified Gross Lease where the tenant is responsible for their proportional share of the electrical cost in addition to the rent. 4. Plus Electric & Cleaning: A type of Modified Gross Lease where the tenant is responsible for their proportional share of the electrical and cleaning cost in addition to the rent. 4. Plus Utilities and Char: A type of Modified Gross Lease where the tenant is responsible for their proportional share of the utilities and cleaning cost in addition to the rent. 4. Industrial Gross: A type of Modified Gross lease where the tenant pays one or more of the expenses in addition to the rent. The landlord and tenant determine these prior to signing the lease agreement.
5. Tenant Electric: The landlord pays for all services and the tenant is responsible for their usage of lights and electrical outlets in the space they occupy.
6. Negotiable or Upon Request: Used when the leasing contact does not provide the rent or service type.
7. TBD: To be determined; used for buildings for which no rent or service type is known, commonly utilized when the buildings are not yet built.
SELECT TENANTS AT Davenport Village
- Tenant
- Description
- US Locations
- Reach
- Castle Hills Fitness
- -
- -
- -
- Firehouse Animal Health Center
- Service type
- 2
- Local
- Maudie's Milagro
- -
- -
- -
| Tenant | Description | US Locations | Reach |
| Castle Hills Fitness | - | - | - |
| Firehouse Animal Health Center | Service type | 2 | Local |
| Maudie's Milagro | - | - | - |
PROPERTY FACTS FOR 3801 Capital Of Texas Hwy N , Austin, TX 78746
| Centre Type | Neighborhood Center | Gross Leasable Area | 142,864 SF |
| Parking | 375 Spaces | Total Land Area | 21.42 AC |
| Centre Properties | 10 | Year Built | 1999 |
| Frontage | 1,234 ft on Capital Of Texas Hwy N |
| Centre Type | Neighborhood Center |
| Parking | 375 Spaces |
| Centre Properties | 10 |
| Frontage | 1,234 ft on Capital Of Texas Hwy N |
| Gross Leasable Area | 142,864 SF |
| Total Land Area | 21.42 AC |
| Year Built | 1999 |
About the Property
Davenport Village is a 129,000± sq. ft. specialty retail and professional office development consisting of 10 one- and two-story buildings. The project features spectacular views of the hill country and Lake Austin as well as European-inspired architecture, creating a unique, Mediterranean-style appearance. The quality of design, construction, building materials and landscaping are unparalleled in this market. Davenport Village Shopping Center features a total of three points of ingress/egress: one is located along Capital of Texas Highway at the west side of the property; one is located along Longchamp Drive to the east of the project and one is located on West Lake Drive at the south end of the development. The shopping center is located in the rolling hills just west of Central Austin, which is one of the most affluent areas in Central Texas. The property enjoys excellent visibility and access from Capital of Tx Hwy (Loop 360) and Westlake Drive. The immediate area supports numerous significant upper-end residential communities, over 3,000,000 square feet of quality suburban office space, the Barton Creek and Austin Country Clubs, as well as numerous public and private schools.
- Pylon Sign
- Signage
- Signalised Intersection
Presented by

Davenport Village | 3801 Capital Of Texas Hwy N
Hmm, there seems to have been an error sending your message. Please try again.
Thanks! Your message was sent.




