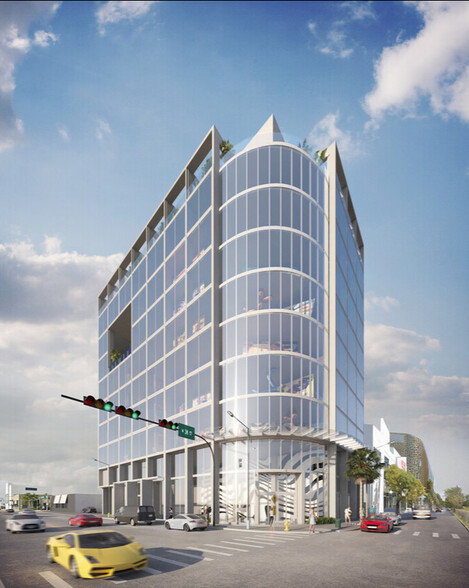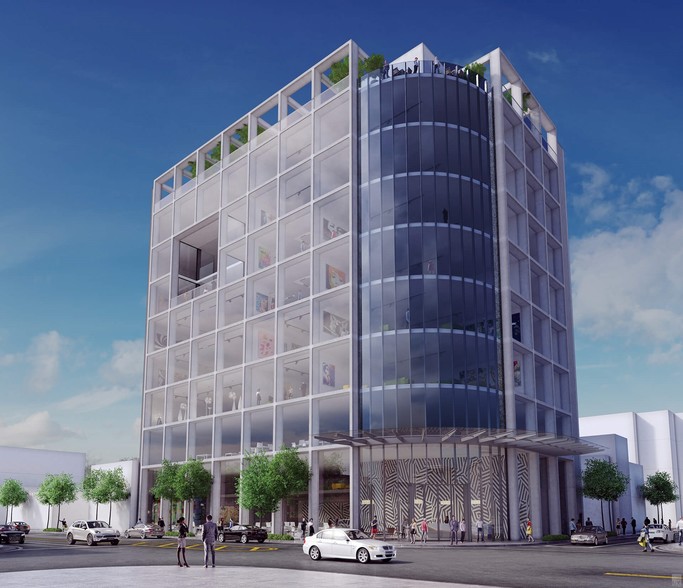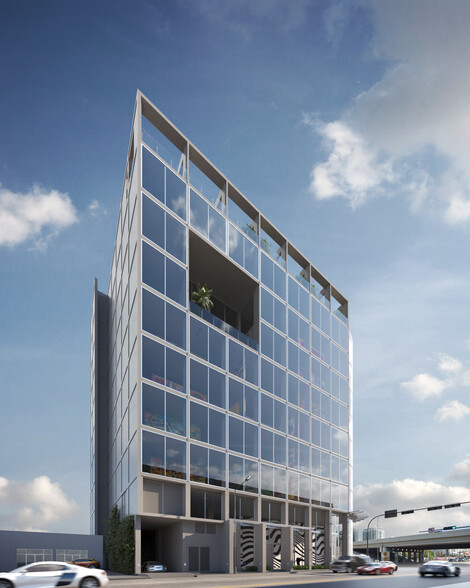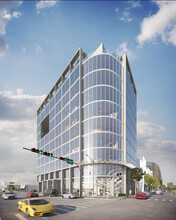
This feature is unavailable at the moment.
We apologize, but the feature you are trying to access is currently unavailable. We are aware of this issue and our team is working hard to resolve the matter.
Please check back in a few minutes. We apologize for the inconvenience.
- LoopNet Team
thank you

Your email has been sent!
Design 38 3801 N Miami Ave
3,354 - 86,099 SF of 4-Star Retail Space Available in Miami, FL 33127



Highlights
- Established destination with more than 30-years of proven designer hard-goods sales performance
- High barrier-to-entry market
- Direct frontage to I-195 and positioned at the entrance to the District with direct access to westbound on ramp.
- Complimentary co-tenancy wtih global, luxury fashion brands
- First-class food and beverage offerings
- Extensive frontage along N. Miami Avenue – one the metro’s primary north/south surface roads.
Space Availability (8)
Display Rent as
- Space
- Size
- Ceiling
- Term
- Rent
- Service Type
| Space | Size | Ceiling | Term | Rent | Service Type | |
| 2nd Floor | 11,883 SF | 13 ft | 1-10 Years | Upon Application Upon Application Upon Application Upon Application Upon Application Upon Application | TBD | |
| 3rd Floor | 11,883 SF | 13 ft | 1-10 Years | Upon Application Upon Application Upon Application Upon Application Upon Application Upon Application | TBD | |
| 4th Floor | 11,883 SF | 13 ft | 1-10 Years | Upon Application Upon Application Upon Application Upon Application Upon Application Upon Application | TBD | |
| 5th Floor | 11,883 SF | 13 ft | 1-10 Years | Upon Application Upon Application Upon Application Upon Application Upon Application Upon Application | TBD | |
| 6th Floor | 11,883 SF | 13 ft | 1-10 Years | Upon Application Upon Application Upon Application Upon Application Upon Application Upon Application | TBD | |
| 7th Floor | 11,447 SF | 13 ft | 1-10 Years | Upon Application Upon Application Upon Application Upon Application Upon Application Upon Application | TBD | |
| 8th Floor | 11,883 SF | 13 ft | 1-10 Years | Upon Application Upon Application Upon Application Upon Application Upon Application Upon Application | TBD | |
| 9th Floor | 3,354 SF | 13 ft | 1-10 Years | Upon Application Upon Application Upon Application Upon Application Upon Application Upon Application | TBD |
2nd Floor
• Gateway position at the western entry point to the Miami Design District • Up to 93,000 SF contiguous space over nine floors with flexible floorplates • Dramatic 13’ ceiling heights • All glass façade for delivering exceptional natural light • Walking distance to the Design Districts’ core luxury fashion and furniture tenancy • Compelling gateway position between the Design District and Midtown and south to Wynwood.
- Located in-line with other retail
- Space is in Excellent Condition
- Can be combined with additional space(s) for up to 86,099 SF of adjacent space
- Finished Ceilings: 13 ft
- Floor plate divisible for up to (2) tenants
3rd Floor
• Gateway position at the western entry point to the Miami Design District • Up to 93,000 SF contiguous space over nine floors with flexible floorplates • Dramatic 13’ ceiling heights • All glass façade for delivering exceptional natural light • Walking distance to the Design Districts’ core luxury fashion and furniture tenancy • Compelling gateway position between the Design District and Midtown and south to Wynwood.
- Located in-line with other retail
- Space is in Excellent Condition
- Can be combined with additional space(s) for up to 86,099 SF of adjacent space
- Finished Ceilings: 13 ft
4th Floor
• Gateway position at the western entry point to the Miami Design District • Up to 93,000 SF contiguous space over nine floors with flexible floorplates • Dramatic 13’ ceiling heights • All glass façade for delivering exceptional natural light • Walking distance to the Design Districts’ core luxury fashion and furniture tenancy • Compelling gateway position between the Design District and Midtown and south to Wynwood.
- Located in-line with other retail
- Space is in Excellent Condition
- Can be combined with additional space(s) for up to 86,099 SF of adjacent space
- Finished Ceilings: 13 ft
5th Floor
• Gateway position at the western entry point to the Miami Design District • Up to 93,000 SF contiguous space over nine floors with flexible floorplates • Dramatic 13’ ceiling heights • All glass façade for delivering exceptional natural light • Walking distance to the Design Districts’ core luxury fashion and furniture tenancy • Compelling gateway position between the Design District and Midtown and south to Wynwood.
- Located in-line with other retail
- Space is in Excellent Condition
- Can be combined with additional space(s) for up to 86,099 SF of adjacent space
- Finished Ceilings: 13 ft
6th Floor
• Gateway position at the western entry point to the Miami Design District • Up to 93,000 SF contiguous space over nine floors with flexible floorplates • Dramatic 13’ ceiling heights • All glass façade for delivering exceptional natural light • Walking distance to the Design Districts’ core luxury fashion and furniture tenancy • Compelling gateway position between the Design District and Midtown and south to Wynwood.
- Located in-line with other retail
- Space is in Excellent Condition
- Can be combined with additional space(s) for up to 86,099 SF of adjacent space
- Finished Ceilings: 13 ft
- Floor plate divisible for up to (2) tenants
7th Floor
• Gateway position at the western entry point to the Miami Design District • Up to 93,000 SF contiguous space over nine floors with flexible floorplates • Dramatic 13’ ceiling heights • All glass façade for delivering exceptional natural light • Walking distance to the Design Districts’ core luxury fashion and furniture tenancy • Compelling gateway position between the Design District and Midtown and south to Wynwood.
- Located in-line with other retail
- Space is in Excellent Condition
- Can be combined with additional space(s) for up to 86,099 SF of adjacent space
- Finished Ceilings: 13 ft
8th Floor
• Gateway position at the western entry point to the Miami Design District • Up to 93,000 SF contiguous space over nine floors with flexible floorplates • Dramatic 13’ ceiling heights • All glass façade for delivering exceptional natural light • Walking distance to the Design Districts’ core luxury fashion and furniture tenancy • Compelling gateway position between the Design District and Midtown and south to Wynwood.
- Located in-line with other retail
- Space is in Excellent Condition
- Can be combined with additional space(s) for up to 86,099 SF of adjacent space
- Finished Ceilings: 13 ft
9th Floor
• Gateway position at the western entry point to the Miami Design District • Up to 93,000 SF contiguous space over nine floors with flexible floorplates • Dramatic 13’ ceiling heights • All glass façade for delivering exceptional natural light • Walking distance to the Design Districts’ core luxury fashion and furniture tenancy • Compelling gateway position between the Design District and Midtown and south to Wynwood.
- Located in-line with other retail
- Space is in Excellent Condition
- Can be combined with additional space(s) for up to 86,099 SF of adjacent space
- Finished Ceilings: 13 ft
Rent Types
The rent amount and type that the tenant (lessee) will be responsible to pay to the landlord (lessor) throughout the lease term is negotiated prior to both parties signing a lease agreement. The rent type will vary depending upon the services provided. For example, triple net rents are typically lower than full service rents due to additional expenses the tenant is required to pay in addition to the base rent. Contact the listing agent for a full understanding of any associated costs or additional expenses for each rent type.
1. Full Service: A rental rate that includes normal building standard services as provided by the landlord within a base year rental.
2. Double Net (NN): Tenant pays for only two of the building expenses; the landlord and tenant determine the specific expenses prior to signing the lease agreement.
3. Triple Net (NNN): A lease in which the tenant is responsible for all expenses associated with their proportional share of occupancy of the building.
4. Modified Gross: Modified Gross is a general type of lease rate where typically the tenant will be responsible for their proportional share of one or more of the expenses. The landlord will pay the remaining expenses. See the below list of common Modified Gross rental rate structures: 4. Plus All Utilities: A type of Modified Gross Lease where the tenant is responsible for their proportional share of utilities in addition to the rent. 4. Plus Cleaning: A type of Modified Gross Lease where the tenant is responsible for their proportional share of cleaning in addition to the rent. 4. Plus Electric: A type of Modified Gross Lease where the tenant is responsible for their proportional share of the electrical cost in addition to the rent. 4. Plus Electric & Cleaning: A type of Modified Gross Lease where the tenant is responsible for their proportional share of the electrical and cleaning cost in addition to the rent. 4. Plus Utilities and Char: A type of Modified Gross Lease where the tenant is responsible for their proportional share of the utilities and cleaning cost in addition to the rent. 4. Industrial Gross: A type of Modified Gross lease where the tenant pays one or more of the expenses in addition to the rent. The landlord and tenant determine these prior to signing the lease agreement.
5. Tenant Electric: The landlord pays for all services and the tenant is responsible for their usage of lights and electrical outlets in the space they occupy.
6. Negotiable or Upon Request: Used when the leasing contact does not provide the rent or service type.
7. TBD: To be determined; used for buildings for which no rent or service type is known, commonly utilized when the buildings are not yet built.
PROPERTY FACTS FOR 3801 N Miami Ave , Miami, FL 33127
| Property Type | Retail | Year Built | 2026 |
| Gross Internal Area | 93,646 SF | Construction Status | Proposed |
| Property Type | Retail |
| Gross Internal Area | 93,646 SF |
| Year Built | 2026 |
| Construction Status | Proposed |
About the Property
DESIGN38 is set to become Miami's premier showroom and office destination. Rising 9 stories above the Design District, and along the I-195 East/West highway corridor, the building provides unsurpassed exposure to the market. The functional floor plates, expansive glass façade and dramatic ceiling heights will provide exceptional natural light and efficient design layout opportunities. The Miami Design District has served as Miami's Epicenter for the designer hard goods trade for more than 3 decades. Over the last 10 years, the market has been successfully transformed and reimagined as a premier luxury fashion destination, complimented by a world-class food and beverage offering. This combination of fashion, design and food is attracting a growing number of showrooms, retailers and companies; and has made the Design District one of the most sought-after addresses in the greater US.
Nearby Major Retailers










Presented by

Design 38 | 3801 N Miami Ave
Hmm, there seems to have been an error sending your message. Please try again.
Thanks! Your message was sent.



















