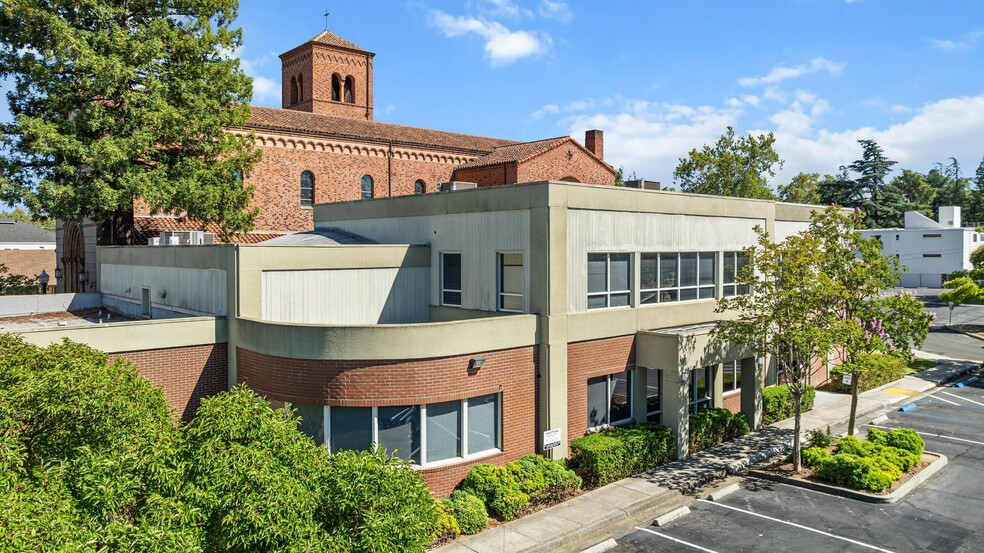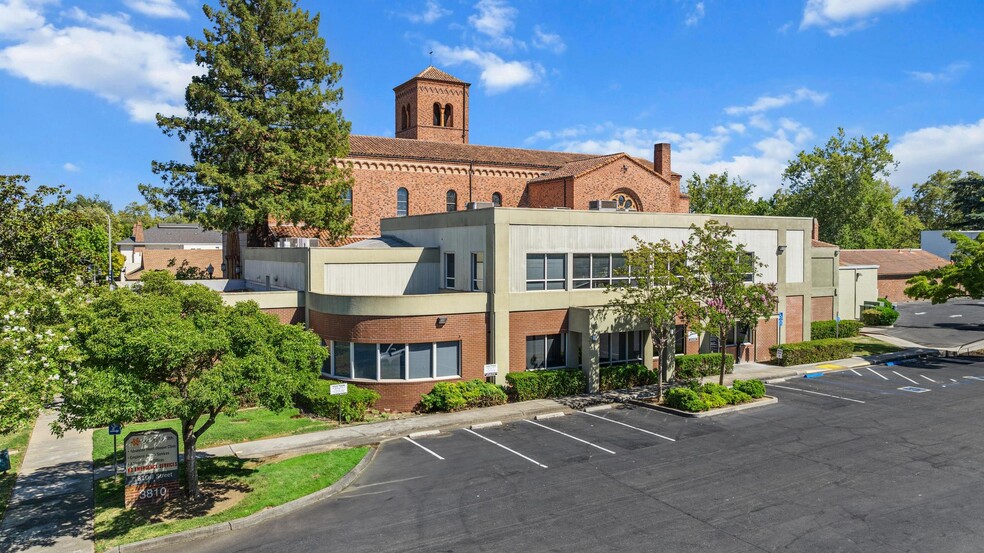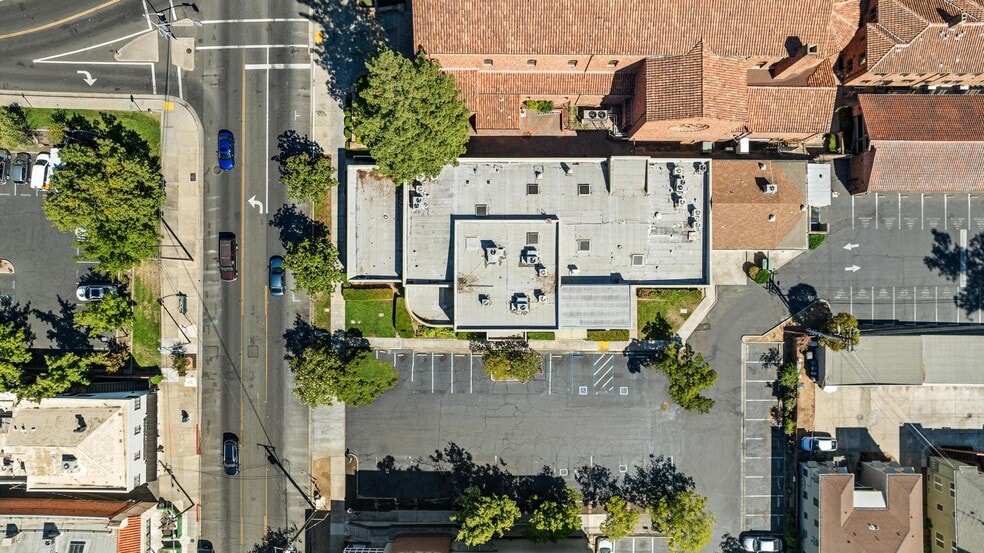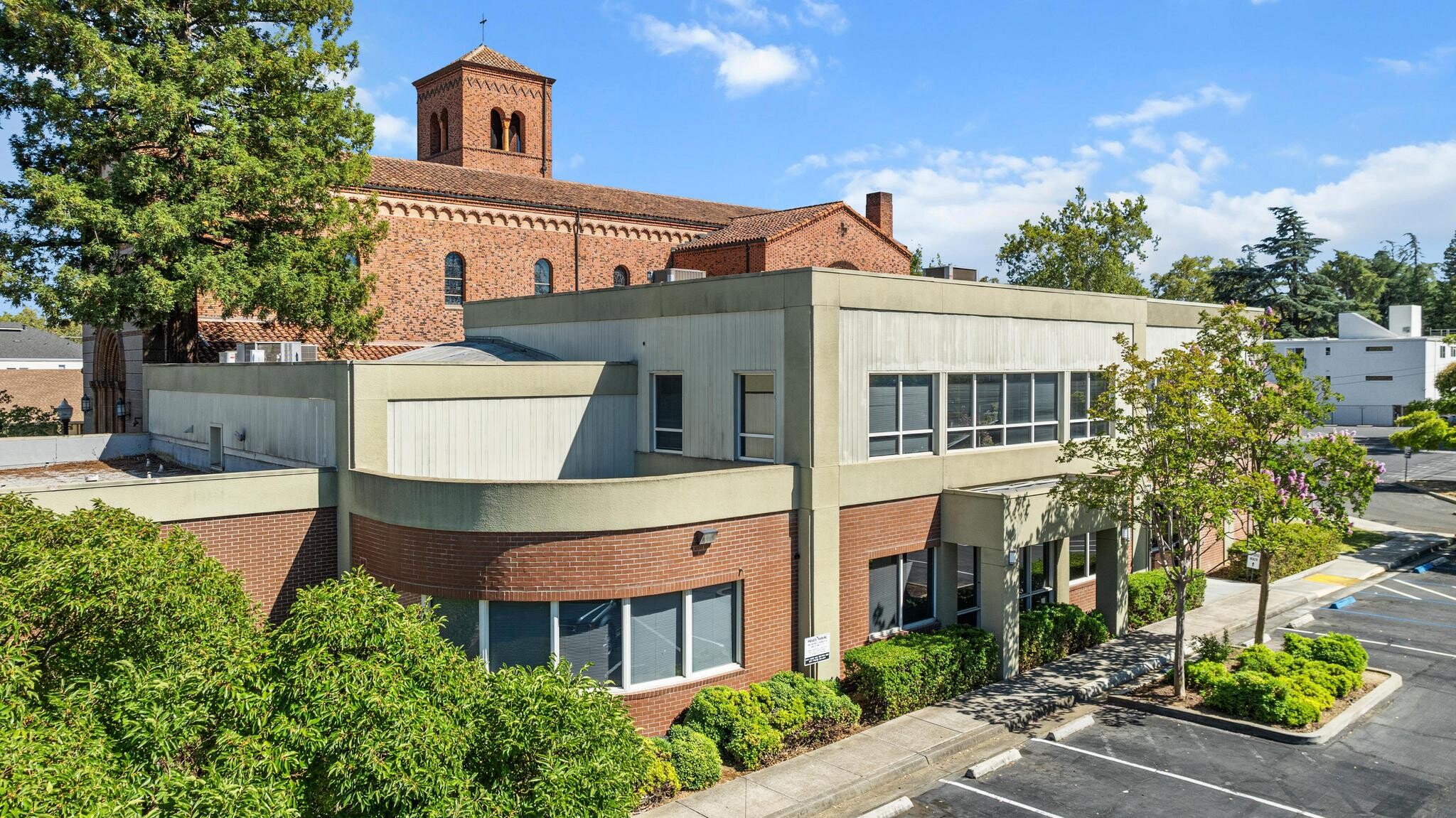3810 J St 8,500 - 17,000 SF of Space Available in Sacramento, CA 95816



ALL AVAILABLE SPACES(2)
Display Rent as
- SPACE
- SIZE
- TERM
- RENT
- SPACE USE
- CONDITION
- AVAILABLE
The first floor boasts an efficient office/clinical layout
- Rate includes utilities, building services and property expenses
- Can be combined with additional space(s) for up to 17,000 SF of adjacent space
The second floor offers an open office design.
- Rate includes utilities, building services and property expenses
- Can be combined with additional space(s) for up to 17,000 SF of adjacent space
| Space | Size | Term | Rent | Space Use | Condition | Available |
| 1st Floor | 8,500 SF | Negotiable | Upon Application | Office/Medical | Full Build-Out | 30 Days |
| 2nd Floor | 8,500 SF | Negotiable | Upon Application | Office | Full Build-Out | 30 Days |
1st Floor
| Size |
| 8,500 SF |
| Term |
| Negotiable |
| Rent |
| Upon Application |
| Space Use |
| Office/Medical |
| Condition |
| Full Build-Out |
| Available |
| 30 Days |
2nd Floor
| Size |
| 8,500 SF |
| Term |
| Negotiable |
| Rent |
| Upon Application |
| Space Use |
| Office |
| Condition |
| Full Build-Out |
| Available |
| 30 Days |
PROPERTY OVERVIEW
3810 J Street is a ±17,000 SF, two-story building located in the heart of East Sacramento. The property sits near the intersection of 39th Street and J Street, adjacent to Mercy General Hospital, making it ideal for office or medical users. The property features a monument sign along J Street which sees an average of 16,000 cars daily, making it one of the prominent thoroughfares in East Sacramento.
- Bus Route
- Signage






