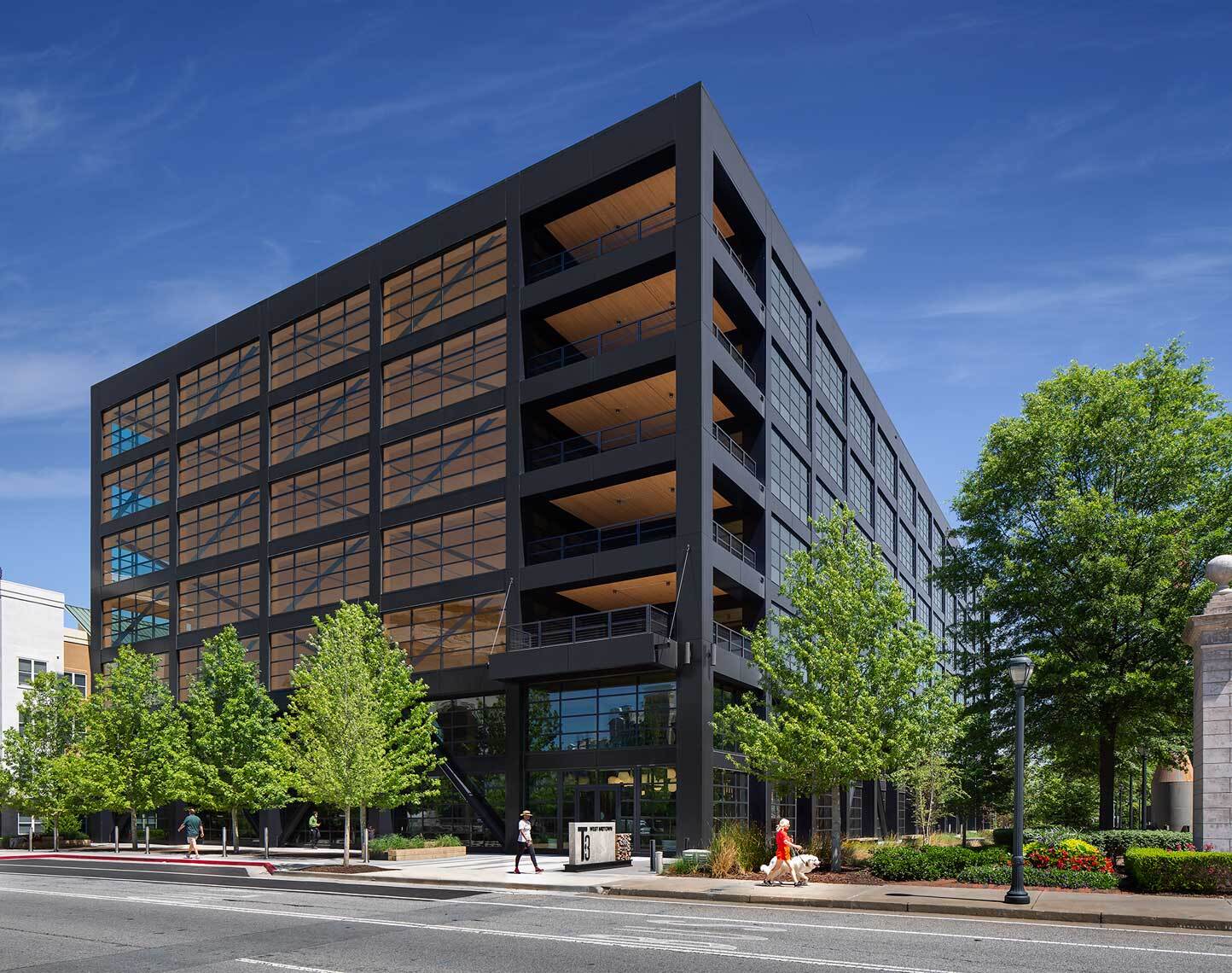T3 West Midtown 383 17th St NW 3,143 - 132,377 SF of 5-Star Office Space Available in Atlanta, GA 30363
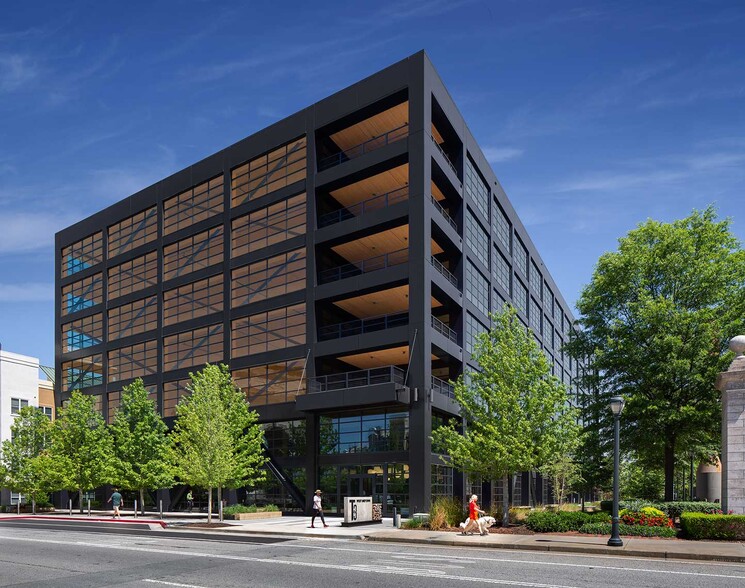
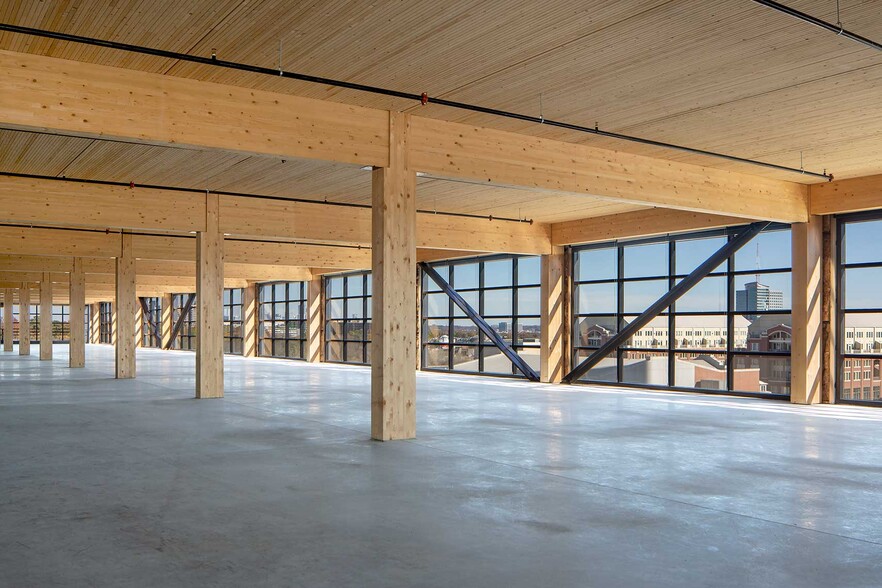
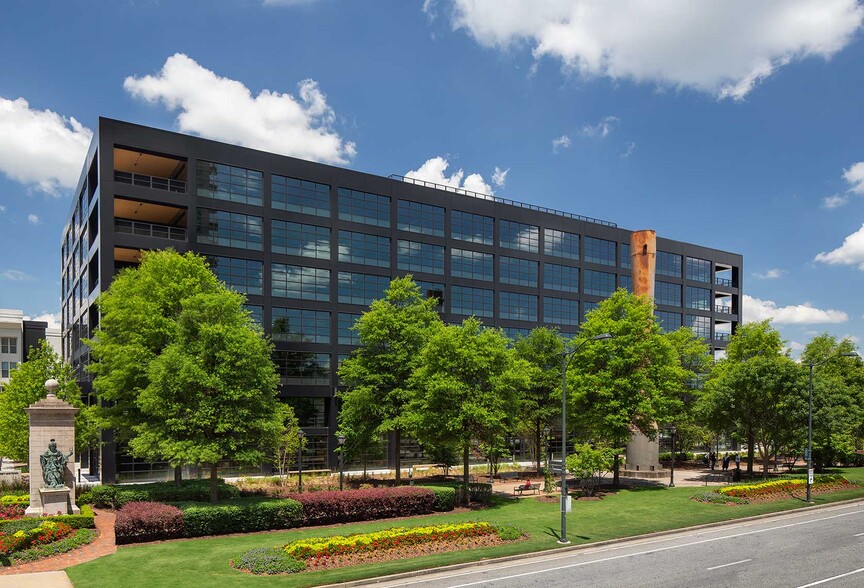
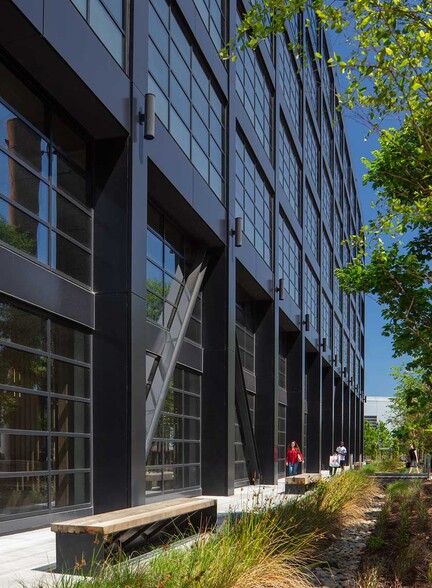
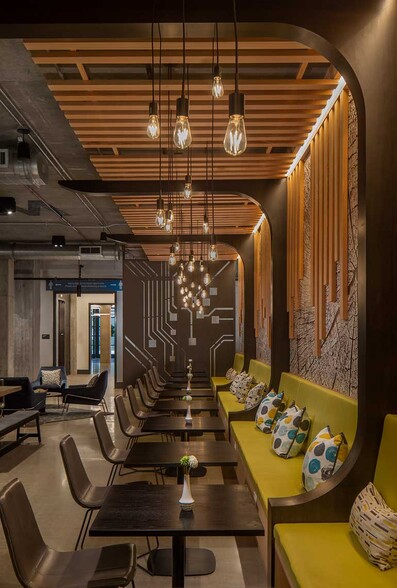
HIGHLIGHTS
- Located outside of the FEMA flood zone and is not susceptible to coastal flooding.
- Fully secured risers have been specified with appropriately sized containment to ensure sufficient capacity for tenant's needs.
- Multiple communications risers support diversity and protect against potential service disruption.
- Two 4" conduit pathways extend from the 7th floor south tele/data room to the penthouse level in order to install future rooftop wireless solutions.
ALL AVAILABLE SPACES(6)
Display Rent as
- SPACE
- SIZE
- TERM
- RENT
- SPACE USE
- CONDITION
- AVAILABLE
- Partially Built-Out as Standard Office
- Space is in Excellent Condition
- Mostly Open Floor Plan Layout
Shell space
- Open Floor Plan Layout
- Space is in Excellent Condition
- Finished Ceilings: 12 ft
- Open Floor Plan Layout
- Can be combined with additional space(s) for up to 95,190 SF of adjacent space
- Space is in Excellent Condition
Spec Suite
- Open Floor Plan Layout
- Can be combined with additional space(s) for up to 95,190 SF of adjacent space
- Space is in Excellent Condition
- Open Floor Plan Layout
- Can be combined with additional space(s) for up to 95,190 SF of adjacent space
- Space is in Excellent Condition
- Open Floor Plan Layout
- Can be combined with additional space(s) for up to 95,190 SF of adjacent space
- Space is in Excellent Condition
| Space | Size | Term | Rent | Space Use | Condition | Available |
| 1st Floor, Ste 130 | 3,143 SF | Negotiable | Upon Application | Office | Partial Build-Out | Now |
| 2nd Floor, Ste 200 | 34,044 SF | Negotiable | Upon Application | Office | Shell Space | Now |
| 4th Floor, Ste 400 | 19,849 SF | Negotiable | Upon Application | Office | Spec Suite | Now |
| 4th Floor, Ste 430 | 3,533 SF | Negotiable | Upon Application | Office | Spec Suite | Now |
| 5th Floor, Ste 500 | 35,904 SF | Negotiable | Upon Application | Office | Shell Space | Now |
| 6th Floor, Ste 600 | 35,904 SF | Negotiable | Upon Application | Office | Shell Space | Now |
1st Floor, Ste 130
| Size |
| 3,143 SF |
| Term |
| Negotiable |
| Rent |
| Upon Application |
| Space Use |
| Office |
| Condition |
| Partial Build-Out |
| Available |
| Now |
2nd Floor, Ste 200
| Size |
| 34,044 SF |
| Term |
| Negotiable |
| Rent |
| Upon Application |
| Space Use |
| Office |
| Condition |
| Shell Space |
| Available |
| Now |
4th Floor, Ste 400
| Size |
| 19,849 SF |
| Term |
| Negotiable |
| Rent |
| Upon Application |
| Space Use |
| Office |
| Condition |
| Spec Suite |
| Available |
| Now |
4th Floor, Ste 430
| Size |
| 3,533 SF |
| Term |
| Negotiable |
| Rent |
| Upon Application |
| Space Use |
| Office |
| Condition |
| Spec Suite |
| Available |
| Now |
5th Floor, Ste 500
| Size |
| 35,904 SF |
| Term |
| Negotiable |
| Rent |
| Upon Application |
| Space Use |
| Office |
| Condition |
| Shell Space |
| Available |
| Now |
6th Floor, Ste 600
| Size |
| 35,904 SF |
| Term |
| Negotiable |
| Rent |
| Upon Application |
| Space Use |
| Office |
| Condition |
| Shell Space |
| Available |
| Now |
PROPERTY OVERVIEW
Diverse points of entry in the North and South sides of the building have been implemented in the building design to enable diverse routes for incoming service provider cabling. The building design incorporates a universal communications chamber to enable faster installation of service provider cabling. The building design incorporates dedicated, secure and climate controlled MPOE room for service provider equipment to be located, reducing the risk of overheating and malfunction.
- 24 Hour Access
- Bus Route
- Controlled Access
- Commuter Rail
- Conferencing Facility
- Gym
- Property Manager on Site
- Roof Terrace
- Electric Car Charging Point
- Lift Access
- Natural Light
- Plug & Play
- Shower Facilities
- Sky Terrace
- Outdoor Seating
- Fire Pits
- Air Conditioning
- Balcony
- On-Site Security Staff
PROPERTY FACTS
SELECT TENANTS
- FLOOR
- TENANT NAME
- INDUSTRY
- 3rd
- Gordon Foods
- Accommodation and Food Services
- 1st
- Haworth
- Retailer
- 3rd
- Interior Architects
- Professional, Scientific, and Technical Services
SUSTAINABILITY
MARKETING BROCHURE
NEARBY AMENITIES
RESTAURANTS |
|||
|---|---|---|---|
| Sri Thai Kitchen & Sushi Bar | - | - | 3 min walk |
| Naan-Stop | - | - | 5 min walk |
| Pho 24 | Pho | £ | 4 min walk |
| Salata | - | - | 4 min walk |
| Poké Bar | - | - | 5 min walk |
| The Atlantic Grill | Burgers | £££ | 4 min walk |
| California Pizza Kitchen | - | - | 4 min walk |
| Hobnob Neighborhood Tavern | - | - | 5 min walk |
RETAIL |
||
|---|---|---|
| DSW | Shoes | 3 min walk |
| Publix | Supermarket | 3 min walk |
| AT&T Wireless | Wireless Communications | 3 min walk |
ABOUT MIDTOWN
Midtown is one of Atlanta’s premier office districts, and boasts a robust live/work/play environment.
Unique drivers such as Tech Square, the presence of Georgia Institute of Technology, and various tech innovation centers have helped make Midtown a nationally renowned technology hub. The area has benefited from a wave of new tech-oriented tenants, including IT divisions of blue-chip firms and startups alike. Firms like NCR, Anthem, Honeywell, GE, and Google have set up shop here recent years due to the area’s density of tech talent. Other major employers like BlackRock, Facebook, Microsoft, and Invesco are expanding in the district, and Norfolk Southern recently moved its headquarters from Virginia to Midtown.
Increased multifamily supply, the influx of restaurants and entertainment options, and the growth of neighborhoods along Atlanta’s BeltLine have helped establish Midtown as a true live/work/play environment. Midtown also has three MARTA rail stations, giving workers the option to commute via public transit. Local neighborhood amenities such as Piedmont Park and Ponce City Market serve as centers of gravity for the area, as well, a major plus for office workers.
Due to Midtown’s high-quality office inventory and premier location, rents are the highest in Atlanta, sitting slightly above Buckhead. However, rents in Midtown are far below what many technology tenants are used to paying in expensive coastal cities like San Francisco and New York, providing those firms strong access to tech talent at a major discount.
LEASING AGENT
John Heagy, Senior Managing Director
Heagy received his BA in Political Science from the University of Georgia. Mr. Heagy serves on the Board of Directors of the Atlanta Commercial Board of Realtors, Central Atlanta Progress (CAP); Metro Atlanta Chamber; and the Perimeter Community Improvement District (PCID).
ABOUT THE OWNER


ABOUT THE ARCHITECT















