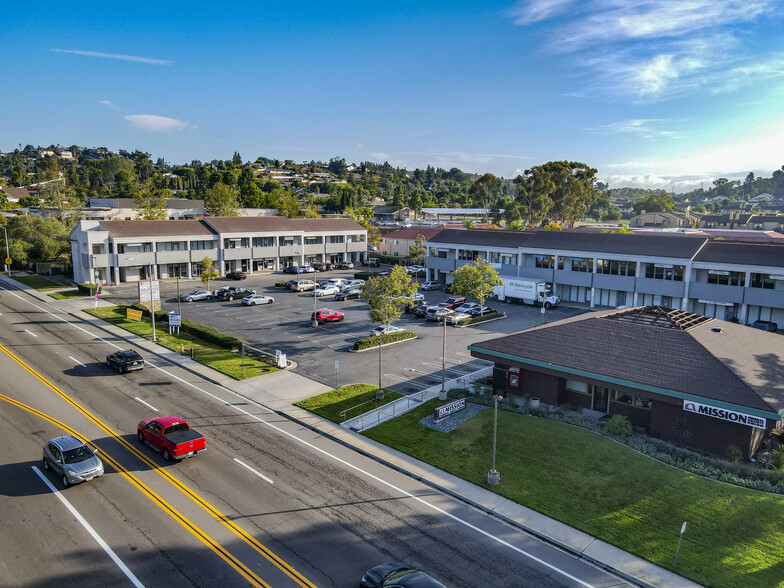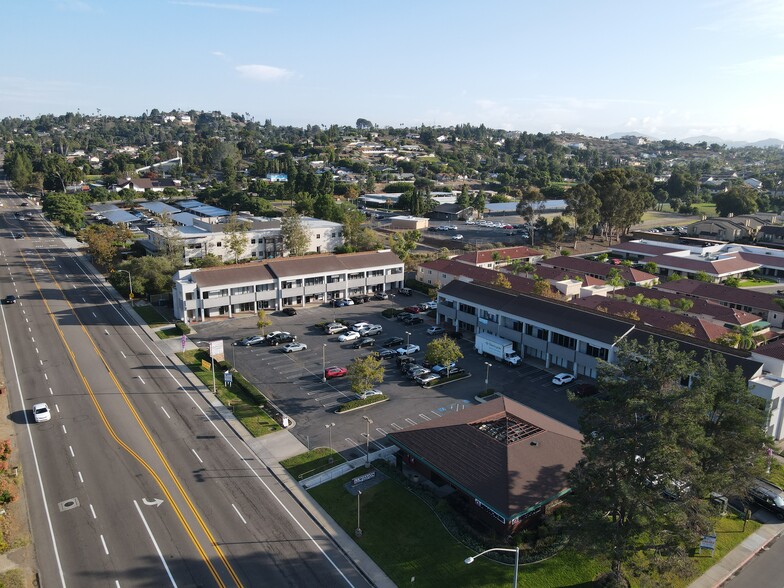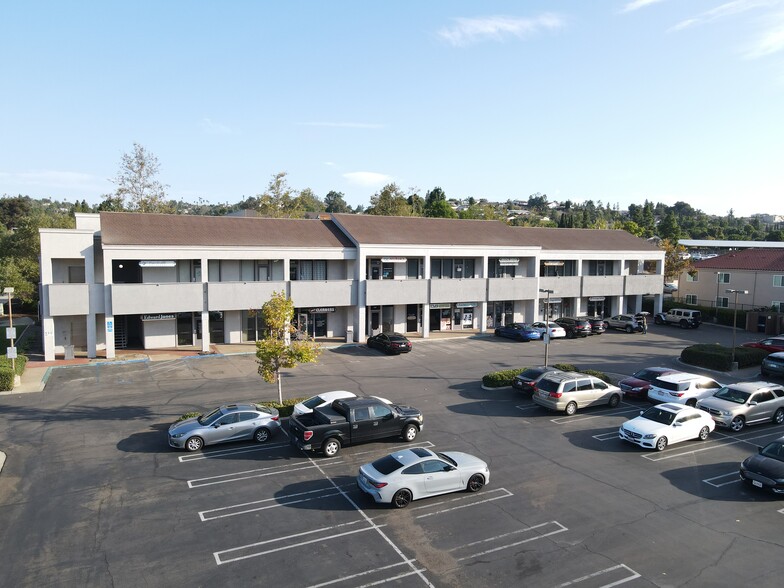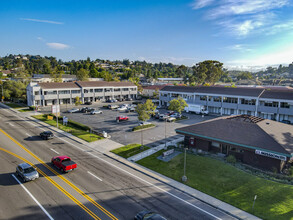
This feature is unavailable at the moment.
We apologize, but the feature you are trying to access is currently unavailable. We are aware of this issue and our team is working hard to resolve the matter.
Please check back in a few minutes. We apologize for the inconvenience.
- LoopNet Team
thank you

Your email has been sent!
Rancho San Diego Professional Center La Mesa, CA 91941
100 - 6,336 SF of Office/Medical Space Available



Park Highlights
- Excellent Location in Rancho San Diego
- Located within Close Proximity to Highways 94 and 125
- Walking Distance to Many Great Amenities and Restaurants
PARK FACTS
| Min. Divisible | 100 SF | Park Type | Office Park |
| Min. Divisible | 100 SF |
| Park Type | Office Park |
all available spaces(2)
Display Rent as
- Space
- Size
- Term
- Rent
- Space Use
- Condition
- Available
Variety of size options available. Turn key office suites with a shared reception and waiting area. There are multiple exam rooms with sinks installed in most rooms. All-inclusive lease rate: utilities and wireless internet included. ±100-200 SF turnkey office suites are available, featuring shared reception and waiting areas, first-floor access, and common area restrooms. Short-term leases are offered with all-inclusive rates covering utilities and wireless internet. Executive suites are $500/month, and Suite 130 is $1,000/month. There is potential to combine suites 120-170 for larger space needs.
- Fully Built-Out as Standard Office
- Fits 1 - 2 People
- Office intensive layout
| Space | Size | Term | Rent | Space Use | Condition | Available |
| 1st Floor | 100-200 SF | Negotiable | Upon Application Upon Application Upon Application Upon Application Upon Application Upon Application | Office/Medical | Full Build-Out | Now |
3855 Avocado Blvd - 1st Floor
- Space
- Size
- Term
- Rent
- Space Use
- Condition
- Available
A ±6,136 SF space is available, potentially divisible, featuring multiple exam rooms with sinks installed in most. Formerly a Scripps Health Clinic, the space is move-in ready for a medical user and includes first-floor access and in-suite ADA-compliant restrooms. Lease rate is negotiable.
- Lease rate does not include utilities, property expenses or building services
- Mostly Open Floor Plan Layout
- Fully Built-Out as Standard Office
- Fits 1 - 50 People
| Space | Size | Term | Rent | Space Use | Condition | Available |
| 1st Floor, Ste 120-170 | 100-6,136 SF | Negotiable | Upon Application Upon Application Upon Application Upon Application Upon Application Upon Application | Office/Medical | Full Build-Out | Now |
3835 Avocado Blvd - 1st Floor - Ste 120-170
3855 Avocado Blvd - 1st Floor
| Size | 100-200 SF |
| Term | Negotiable |
| Rent | Upon Application |
| Space Use | Office/Medical |
| Condition | Full Build-Out |
| Available | Now |
Variety of size options available. Turn key office suites with a shared reception and waiting area. There are multiple exam rooms with sinks installed in most rooms. All-inclusive lease rate: utilities and wireless internet included. ±100-200 SF turnkey office suites are available, featuring shared reception and waiting areas, first-floor access, and common area restrooms. Short-term leases are offered with all-inclusive rates covering utilities and wireless internet. Executive suites are $500/month, and Suite 130 is $1,000/month. There is potential to combine suites 120-170 for larger space needs.
- Fully Built-Out as Standard Office
- Office intensive layout
- Fits 1 - 2 People
3835 Avocado Blvd - 1st Floor - Ste 120-170
| Size | 100-6,136 SF |
| Term | Negotiable |
| Rent | Upon Application |
| Space Use | Office/Medical |
| Condition | Full Build-Out |
| Available | Now |
A ±6,136 SF space is available, potentially divisible, featuring multiple exam rooms with sinks installed in most. Formerly a Scripps Health Clinic, the space is move-in ready for a medical user and includes first-floor access and in-suite ADA-compliant restrooms. Lease rate is negotiable.
- Lease rate does not include utilities, property expenses or building services
- Fully Built-Out as Standard Office
- Mostly Open Floor Plan Layout
- Fits 1 - 50 People
Park Overview
RSD Professional Center is a mixed used project featuring low-impact retailers such as bank/credit union, nail salon, pharmacy, dry-cleaner and professional and medical office users. Spaces available are upstairs with elevator service, and one lower level retail/office space. Vaulted ceilings and front/rear glazing help avoid the feeling of an institutional atmosphere while supporting a homey and creative feel. RSD Professional center is located 1 block off of the 94 Freeway off-ramps, making this one of the most convenient retail/office locations available. Downtown San Diego is 15 minutes away, all freeway.
Presented by

Rancho San Diego Professional Center | La Mesa, CA 91941
Hmm, there seems to have been an error sending your message. Please try again.
Thanks! Your message was sent.





