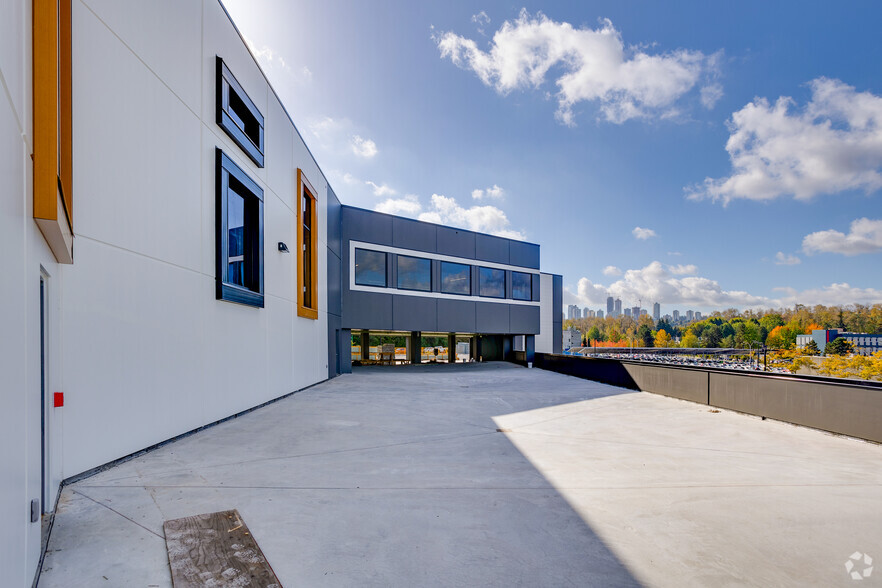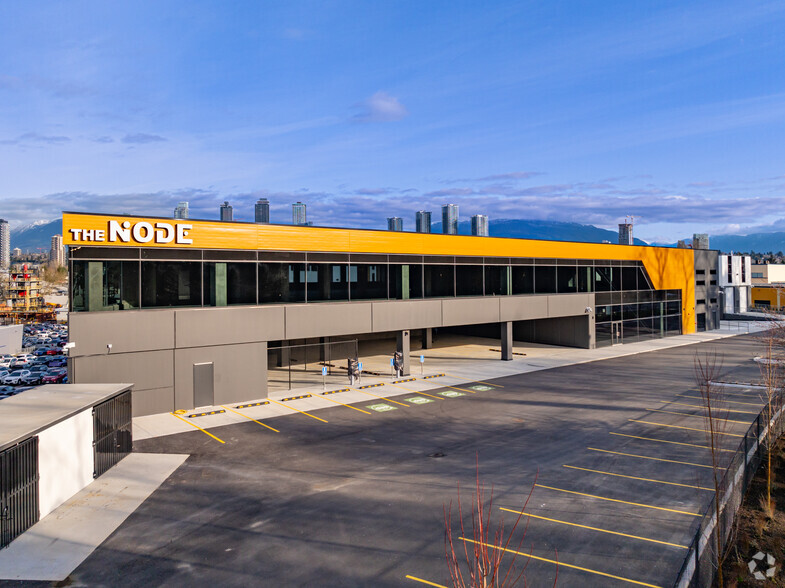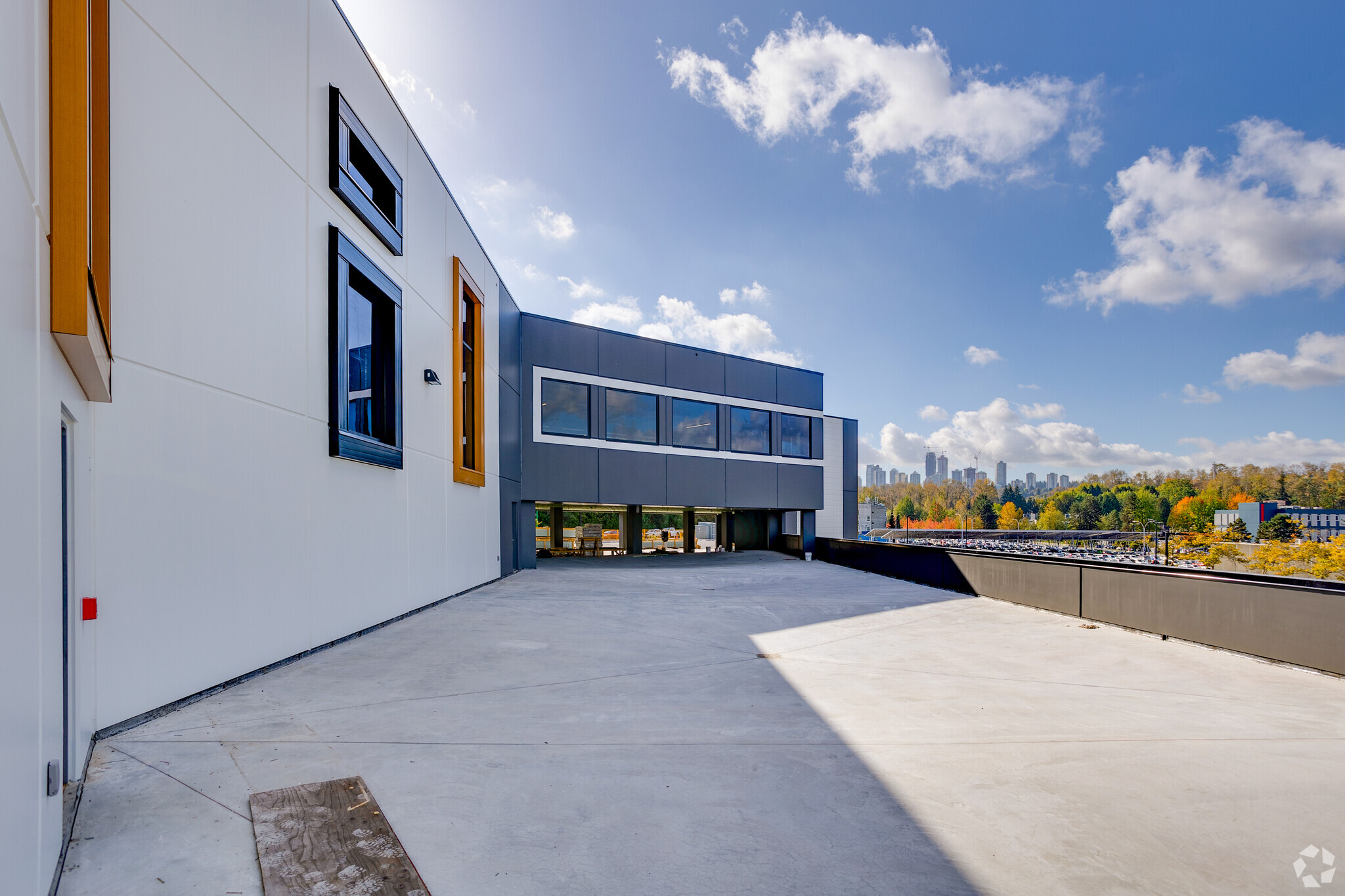The Node 3855 Wayburne Dr 50,329 - 111,453 SF of 4-Star Light Industrial Space Available in Burnaby, BC V5G 3L1


HIGHLIGHTS
- The Node at 3855 Wayburne is a new industrial/flex facility, offering four storeys of brand-new space in British Columbia's Lower Mainland region.
- Enhance operations and thrive with heavy power, dock and grade-level doors, the ability to support 300- to 500-pound floor loads, and 26'6" ceilings.
- Featuring impactful energy and performance upgrades with 1,600/800-amp, 347/600-volt, 3-phase power alongside TELUS Pure Fibre connection.
- Secure next-generation workspace for a wide range of uses, including R&D, lab, clean manufacturing and production, professional office, and more.
- Offering 104 parking stalls and electric vehicle charging stations with easy access to the Trans-Canada Highway, Boundary Road, and SkyTrain lines.
FEATURES
ALL AVAILABLE SPACES(2)
Display Rent as
- SPACE
- SIZE
- TERM
- RENT
- SPACE USE
- CONDITION
- AVAILABLE
Level 1 office / R&D: 2,775 sf Level 1 Warehouse: 33,768 sf Level 2 Office / R&D: 24,581 sf Total Area: 61,124 sf
- Lease rate does not include utilities, property expenses or building services
- High End Trophy Space
- 5 Loading Docks
- Secure Storage
- Ample parking
- Includes 2,775 SF of dedicated office space
- 2 Level Access Doors
- Central Air and Heating
- ESFR sprinkler system in warehouse
- Excellent visibility
Level 3 office / R&D: 5,847 sf Level 3 Warehouse: 30,014 sf Level 4 Office / R&D: 14,468 sf Total Area: 50,329 sf
- Lease rate does not include utilities, property expenses or building services
- High End Trophy Space
- 5 Loading Docks
- Secure Storage
- Ample parking
- Includes 5,847 SF of dedicated office space
- 2 Level Access Doors
- Central Air and Heating
- Excellent visibility
- ESFR sprinkler system in warehouse
| Space | Size | Term | Rent | Space Use | Condition | Available |
| 1st Floor - Unit 1 | 61,124 SF | 10 Years | Upon Application | Light Industrial | Shell Space | Now |
| 3rd Floor - Unit 2 | 50,329 SF | 10 Years | Upon Application | Light Industrial | Shell Space | Now |
1st Floor - Unit 1
| Size |
| 61,124 SF |
| Term |
| 10 Years |
| Rent |
| Upon Application |
| Space Use |
| Light Industrial |
| Condition |
| Shell Space |
| Available |
| Now |
3rd Floor - Unit 2
| Size |
| 50,329 SF |
| Term |
| 10 Years |
| Rent |
| Upon Application |
| Space Use |
| Light Industrial |
| Condition |
| Shell Space |
| Available |
| Now |
PROPERTY OVERVIEW
Delivering market-defining flex space to the heart of the vibrant Trans Canada/Canada Way Corridor, The Node at 3855 Wayburne Drive is currently under construction and expected to be completed in Q4 2024. The thoughtfully planned facility is purposefully built and offers next-generation quality and performance. Oversized doors for efficient loading, an upgraded power capacity, extra-large freight elevators, soaring ceilings, a dedicated office area with outdoor patio access, and generous glazing provide exacting specifications for business success. The Node presents highly adaptable workspaces for users who require labs, clean rooms, clean manufacturing and production, showrooms, and attractive offices. A wealth of property features allows all property tenants to operate efficiently, such as 10 dock doors, four grade-level doors, up to 26-foot, 6-inch clear heights, heavy power, ESFR sprinklers throughout the warehouse, and the ability to support 500-pound floor loads. 3855 Wayburne Drive also presents a prestigious corporate image with a high-performance curtain wall system, large punch windows, LED exterior building lighting, and two illuminated pylon signs. Adjacent to the BCIT Burnaby Campus, The Node is centrally located between the Trans-Canada Highway and Boundary Road and easily accessible to vehicles. Over 100 parking stalls, eight Level 2 electric vehicle charging stations, and 20 to 25 secure bicycle stalls provide hassle-free employee commuting options. Connectivity to multiple bus routes and the Millennium and Expo SkyTrain lines are only minutes away, as are a bounty of retailers, eateries, and community amenities.
PROPERTY FACTS
DEMOGRAPHICS
REGIONAL ACCESSIBILITY
NEARBY AMENITIES
RESTAURANTS |
|||
|---|---|---|---|
| Triple O's | - | - | 6 min walk |
| Tim Hortons | Cafe | £ | 6 min walk |
| Smoke's Poutinerie | - | - | 6 min walk |
HOTELS |
|
|---|---|
| Delta Hotel |
197 rooms
4 min drive
|
| Hilton |
283 rooms
7 min drive
|
| element |
169 rooms
6 min drive
|
| Best Western Plus |
130 rooms
8 min drive
|
LEASING AGENT
LEASING AGENT

Nick Moore, Strategic Programs Director, Corporate Real Estate
ABOUT THE OWNER















