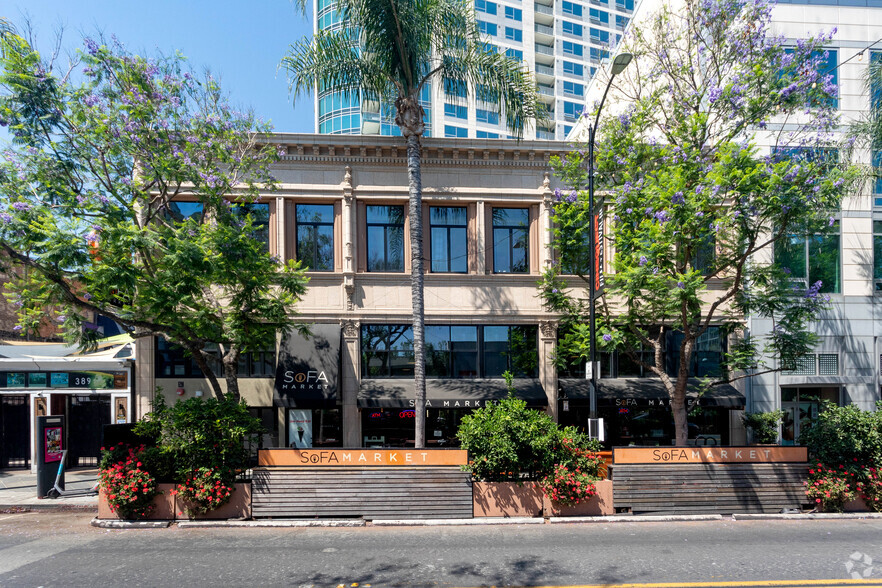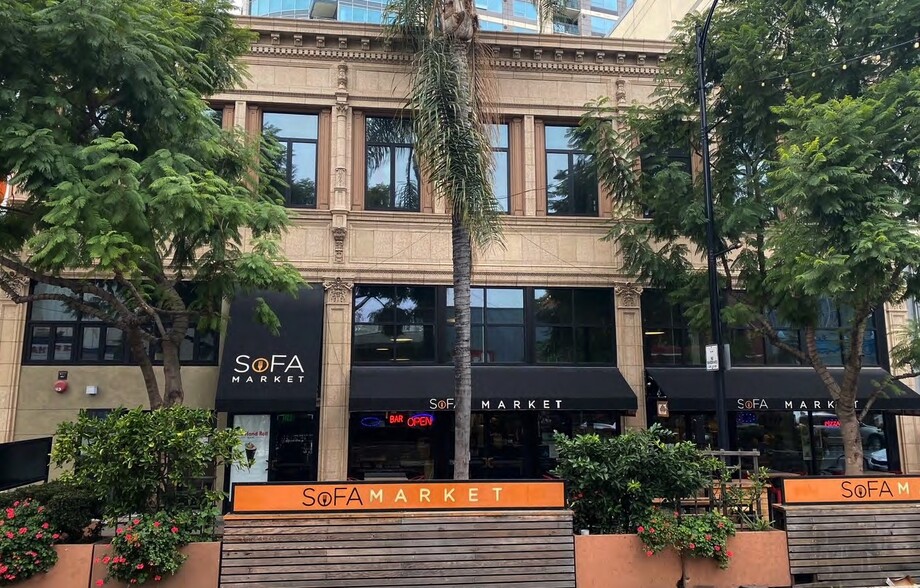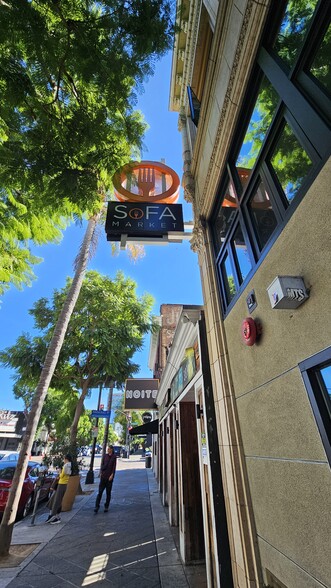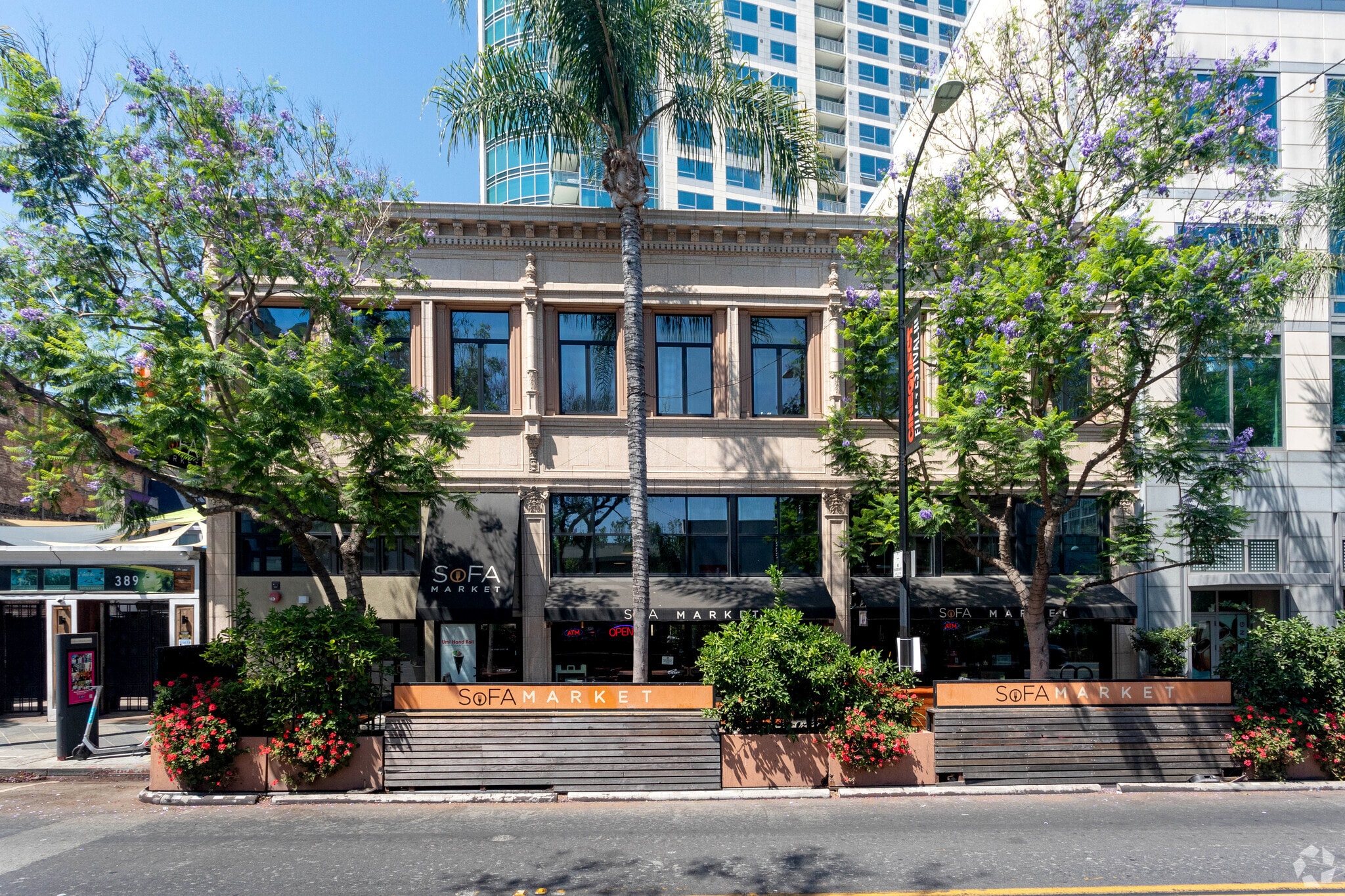Your email has been sent.
HIGHLIGHTS
- Heart of City of San Jose’s entertainment and arts district---SoFA district
- Easy parking options in nearby city and private parking lots nearby (for a fee) and convenient street parking available in front of building
- Walking distance to Caltrain, restaurants, hotels, Convention Center, City Hall and San Jose State University
- SoFA Market with artisanal and local food offerings located on the ground floor
- Easy access to Hwys 280, 87 and 880
ALL AVAILABLE SPACES(2)
Display Rent as
- SPACE
- SIZE
- TERM
- RATE
- USE
- CONDITION
- AVAILABLE
Divisible to Suite 220: 1,734 RSF and Suite 230: 1,430 RSF Plug N Play opportunity 3 private offices, open floorplan with desk seating for 20 people; 8-person conference area, kitchenette
- Rate includes utilities, building services and property expenses
- Mostly Open Floor Plan Layout
- 3 Private Offices
- 3 Workstations
- Space is in Excellent Condition
- Natural Lighting
- Fully Fit-Out as Standard Office
- Fits 4 - 26 People
- 1 Conference Room
- Finished Ceilings: 10 ft
- Kitchen
one large open area
- Fully Fit-Out as Standard Office
- Fits 2 - 5 People
- 1 Conference Room
- Finished Ceilings: 10 ft
- Private Restrooms
- Open Floor Plan Layout
- 1 Private Office
- 1 Workstation
- Space is in Excellent Condition
- Natural Lighting
| Space | Size | Term | Rate | Space Use | Condition | Available |
| 2nd Floor, Ste 220/230 | 1,430-3,164 sq ft | Negotiable | £29.17 /sq ft pa £2.43 /sq ft pcm £92,304 pa £7,692 pcm | Office | Full Fit-Out | Now |
| 2nd Floor, Ste 240 | 535 sq ft | Negotiable | Upon Application Upon Application Upon Application Upon Application | Office | Full Fit-Out | Now |
2nd Floor, Ste 220/230
| Size |
| 1,430-3,164 sq ft |
| Term |
| Negotiable |
| Rate |
| £29.17 /sq ft pa £2.43 /sq ft pcm £92,304 pa £7,692 pcm |
| Space Use |
| Office |
| Condition |
| Full Fit-Out |
| Available |
| Now |
2nd Floor, Ste 240
| Size |
| 535 sq ft |
| Term |
| Negotiable |
| Rate |
| Upon Application Upon Application Upon Application Upon Application |
| Space Use |
| Office |
| Condition |
| Full Fit-Out |
| Available |
| Now |
2nd Floor, Ste 220/230
| Size | 1,430-3,164 sq ft |
| Term | Negotiable |
| Rate | £29.17 /sq ft pa |
| Space Use | Office |
| Condition | Full Fit-Out |
| Available | Now |
Divisible to Suite 220: 1,734 RSF and Suite 230: 1,430 RSF Plug N Play opportunity 3 private offices, open floorplan with desk seating for 20 people; 8-person conference area, kitchenette
- Rate includes utilities, building services and property expenses
- Fully Fit-Out as Standard Office
- Mostly Open Floor Plan Layout
- Fits 4 - 26 People
- 3 Private Offices
- 1 Conference Room
- 3 Workstations
- Finished Ceilings: 10 ft
- Space is in Excellent Condition
- Kitchen
- Natural Lighting
2nd Floor, Ste 240
| Size | 535 sq ft |
| Term | Negotiable |
| Rate | Upon Application |
| Space Use | Office |
| Condition | Full Fit-Out |
| Available | Now |
one large open area
- Fully Fit-Out as Standard Office
- Open Floor Plan Layout
- Fits 2 - 5 People
- 1 Private Office
- 1 Conference Room
- 1 Workstation
- Finished Ceilings: 10 ft
- Space is in Excellent Condition
- Private Restrooms
- Natural Lighting
PROPERTY OVERVIEW
Cool, chic urban building LEED Platinum Certified Beautiful exposed concrete walls and ceilings Modern finishes with tasteful blend of metal, wood and glass materials Spacious, modern look and feel Large skylights and large windows offering lots of natural light Restrooms with shower stalls also available Elevator served
- Bus Route
- Commuter Rail
- Food Court
- Food Service
- Public Transport
- Property Manager on Site
- Restaurant
- Signage
- Kitchen
- EPC - A
- Central Heating
- High Ceilings
- Open-Plan
- Partitioned Offices
- Plug & Play
- Wi-Fi
- Outdoor Seating
- Air Conditioning
PROPERTY FACTS
Presented by

387 S 1st St
Hmm, there seems to have been an error sending your message. Please try again.
Thanks! Your message was sent.





