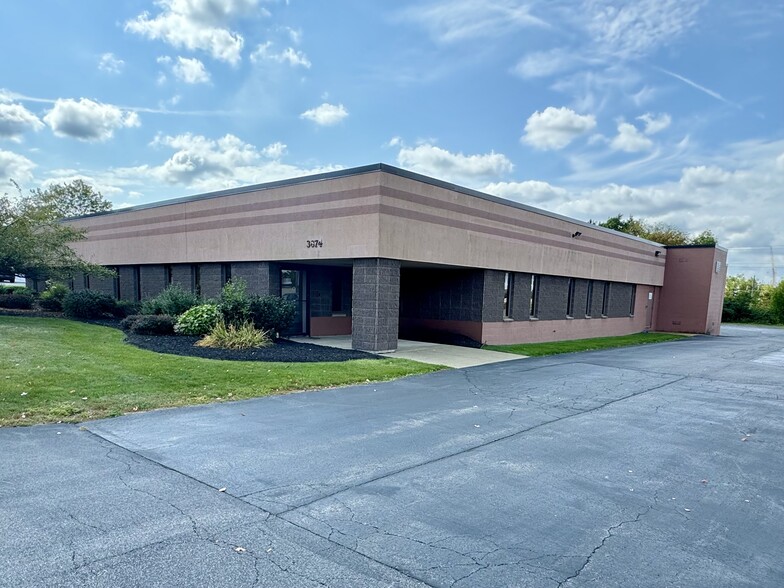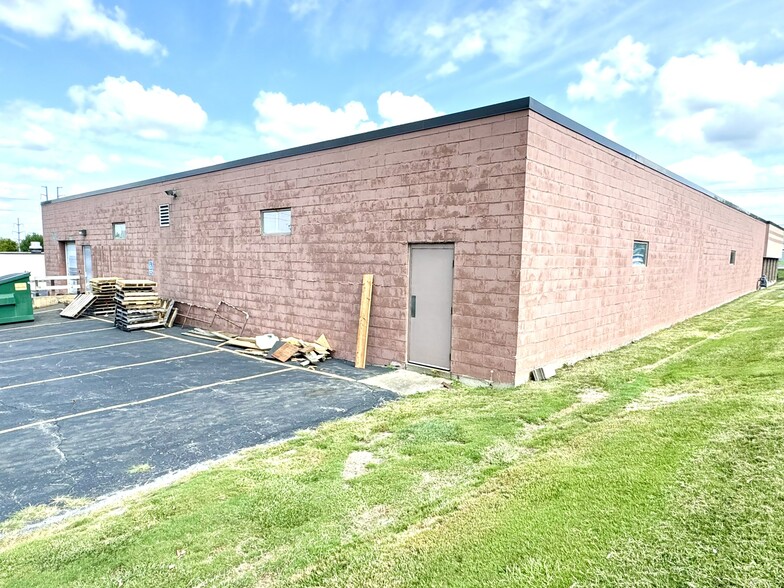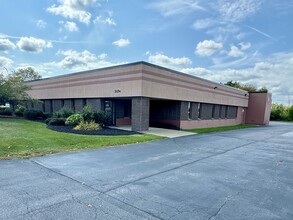
3874 California Rd | Orchard Park, NY 14127
This feature is unavailable at the moment.
We apologize, but the feature you are trying to access is currently unavailable. We are aware of this issue and our team is working hard to resolve the matter.
Please check back in a few minutes. We apologize for the inconvenience.
- LoopNet Team
thank you

Your email has been sent!
3874 California Rd
Orchard Park, NY 14127
Industrial Property For Sale


Investment Highlights
- Light industrial
- Office area
- Flex space
Executive Summary
10,696 sq. ft. flex industrial building, located between Southwestern Blvd and Big Tree Rd, offers a unique opportunity for a variety of industrial or commercial uses. Built in 1988 with durable block construction, this property sits on 1.45 acres; poured concrete foundation. It has seen significant recent upgrades, including a tear-off flat rubber roof (completed in 2019 with a 10-year warranty and a $35k investment) and a newly paved driveway ($30k).
Warehouse Area (7,596 sq. ft.)- 1 overhead loading door with drop dock - 4 app-controlled ceiling heaters - Ample space for tractor-trailer turning with 42 ft clearance - Interior height of 11’2” under trusses and 13’6” to the exposed steel roof decking - 2 sets of bathrooms - Office within the warehouse, employee break room, compressor room, 3 storage rooms - Concrete floors and fluorescent lighting.
Office Area (3,100 sq. ft.): - 5 private offices - Conference room - Break room and kitchenette - Large open bullpen for flexible use - 2 sets of bathrooms - Air-conditioned.
This versatile property offers both substantial warehouse and office space, making it ideal for a variety of businesses seeking a location with easy access, modern amenities, and revenue-generating opportunities. Also available for lease $10 NNN.
Warehouse Area (7,596 sq. ft.)- 1 overhead loading door with drop dock - 4 app-controlled ceiling heaters - Ample space for tractor-trailer turning with 42 ft clearance - Interior height of 11’2” under trusses and 13’6” to the exposed steel roof decking - 2 sets of bathrooms - Office within the warehouse, employee break room, compressor room, 3 storage rooms - Concrete floors and fluorescent lighting.
Office Area (3,100 sq. ft.): - 5 private offices - Conference room - Break room and kitchenette - Large open bullpen for flexible use - 2 sets of bathrooms - Air-conditioned.
This versatile property offers both substantial warehouse and office space, making it ideal for a variety of businesses seeking a location with easy access, modern amenities, and revenue-generating opportunities. Also available for lease $10 NNN.
PROPERTY FACTS
Amenities
- Front Loading
Utilities
- Lighting
- Gas
- Water
- Sewer
- Heating
PROPERTY TAXES
| Parcel Number | 146089-161-000-0005-023-213 | Improvements Assessment | £201,115 |
| Land Assessment | £38,936 | Total Assessment | £240,050 |
PROPERTY TAXES
Parcel Number
146089-161-000-0005-023-213
Land Assessment
£38,936
Improvements Assessment
£201,115
Total Assessment
£240,050
zoning
| Zoning Code | I-1 Industrial (I-1 Industrial) |
| I-1 Industrial (I-1 Industrial) |
1 of 16
VIDEOS
3D TOUR
PHOTOS
STREET VIEW
STREET
MAP

