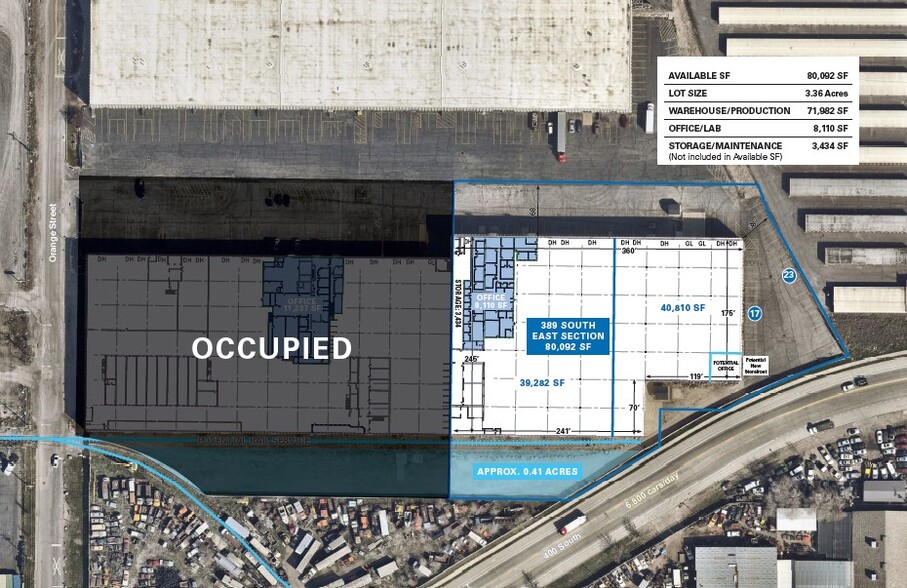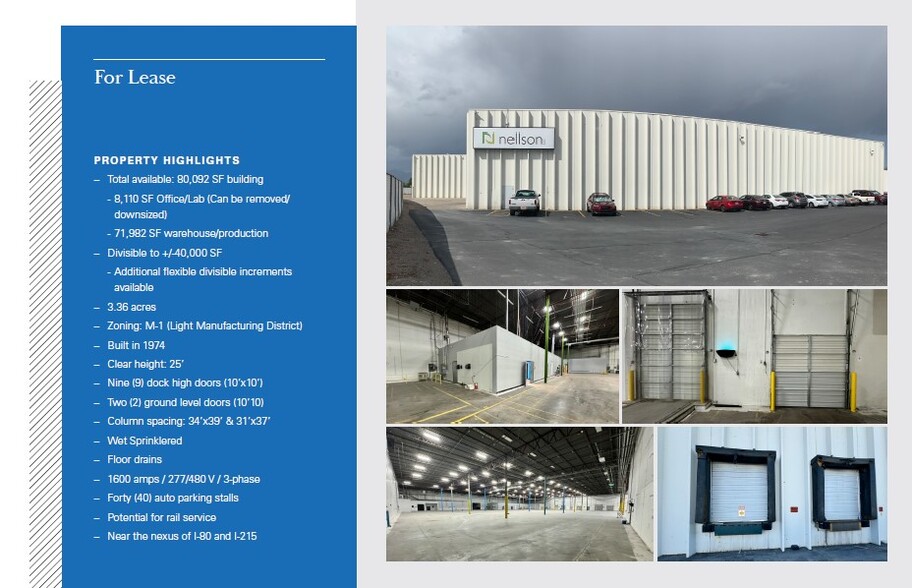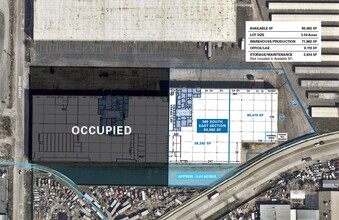
389-391 Orange St | Salt Lake City, UT 84104
This feature is unavailable at the moment.
We apologize, but the feature you are trying to access is currently unavailable. We are aware of this issue and our team is working hard to resolve the matter.
Please check back in a few minutes. We apologize for the inconvenience.
- LoopNet Team
thank you

Your email has been sent!
389-391 Orange St
Salt Lake City, UT 84104
Industrial Property For Sale


Investment Highlights
- Temperature controlled warehouse
- Forty (40) auto parking stalls
- Potential for rail service
Executive Summary
PROPERTY HIGHLIGHTS
– Total available: 80,092 SF building
- 8,110 SF Office/Lab (Can be removed/ downsized)
- 71,982 SF warehouse/production
– Divisible to +/-40,000 SF
- Additional flexible divisible increments available
– 3.36 acres
– Zoning: M-1 (Light Manufacturing District)
– Built in 1974
– Clear height: 25’
– Nine (9) dock high doors (10’x10’)
– Two (2) ground level doors (10’10)
– Column spacing: 34’x39’ & 31’x37’
– Wet Sprinklered
– Floor drains
– 1600 amps / 277/480 V / 3-phase
– Forty (40) auto parking stalls
– Potential for rail service
– Near the nexus of I-80 and I-215
– Total available: 80,092 SF building
- 8,110 SF Office/Lab (Can be removed/ downsized)
- 71,982 SF warehouse/production
– Divisible to +/-40,000 SF
- Additional flexible divisible increments available
– 3.36 acres
– Zoning: M-1 (Light Manufacturing District)
– Built in 1974
– Clear height: 25’
– Nine (9) dock high doors (10’x10’)
– Two (2) ground level doors (10’10)
– Column spacing: 34’x39’ & 31’x37’
– Wet Sprinklered
– Floor drains
– 1600 amps / 277/480 V / 3-phase
– Forty (40) auto parking stalls
– Potential for rail service
– Near the nexus of I-80 and I-215
PROPERTY FACTS
| Sale Type | Investment or Owner User | Year Built | 1974 |
| Property Type | Industrial | Parking Ratio | 0.27/1,000 SF |
| Property Subtype | Distribution | Clear Ceiling Height | 25 ft |
| Building Class | C | No. Dock-High Doors/Loading | 22 |
| Lot Size | 7.41 AC | Level Access Doors | 3 |
| Rentable Building Area | 185,599 SF | Opportunity Zone |
Yes
|
| Number of Floors | 1 |
| Sale Type | Investment or Owner User |
| Property Type | Industrial |
| Property Subtype | Distribution |
| Building Class | C |
| Lot Size | 7.41 AC |
| Rentable Building Area | 185,599 SF |
| Number of Floors | 1 |
| Year Built | 1974 |
| Parking Ratio | 0.27/1,000 SF |
| Clear Ceiling Height | 25 ft |
| No. Dock-High Doors/Loading | 22 |
| Level Access Doors | 3 |
| Opportunity Zone |
Yes |
Amenities
- Fenced Lot
- Front Loading
PROPERTY TAXES
| Parcel Numbers | Improvements Assessment | £10,928,773 | |
| Land Assessment | £2,599,184 | Total Assessment | £13,527,958 |
PROPERTY TAXES
Parcel Numbers
Land Assessment
£2,599,184
Improvements Assessment
£10,928,773
Total Assessment
£13,527,958
zoning
| Zoning Code | M-I |
| M-I |
1 of 11
VIDEOS
3D TOUR
PHOTOS
STREET VIEW
STREET
MAP

