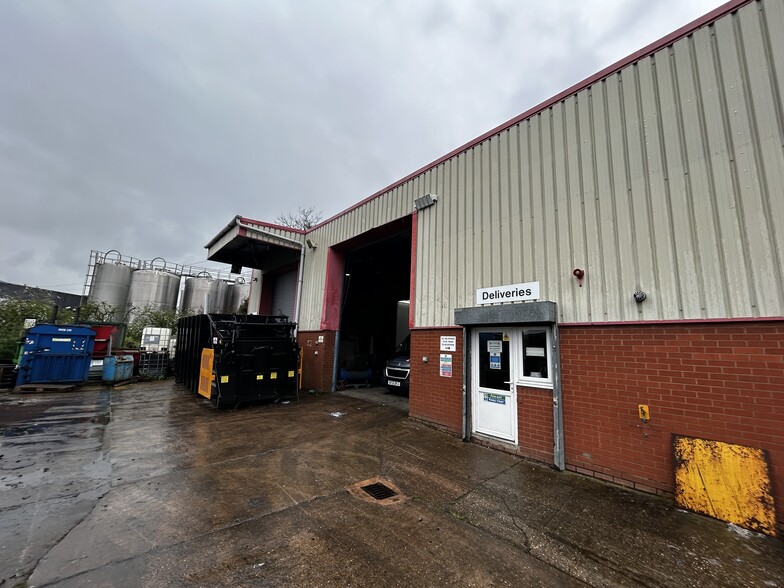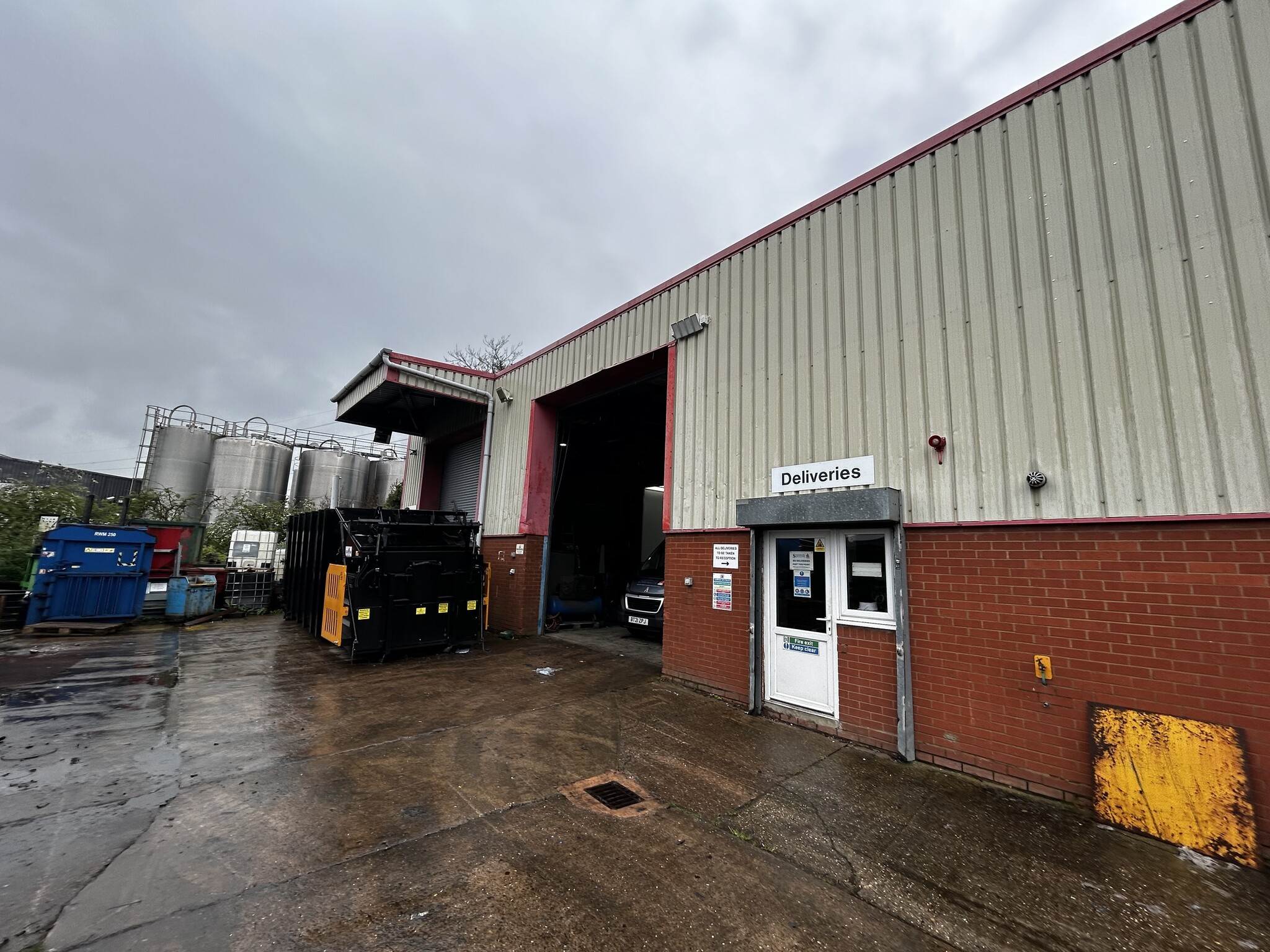39-40 Lichfield Road Industrial Estate 14,177 SF Industrial Building Tamworth B79 7XE £1,500,000 (£105.81/SF)

INVESTMENT HIGHLIGHTS
- 12,716 sq ft (1,181.25 sq m)
- Eaves height of 4.95m
- Ground and first floor offices and mezzanine
- Vehicular access provided via two roller shutter doors
- Industrial/Warehouse unit
- Concrete floor, LED lighting, translucent roof panels and 3 phase electricity
- Toilet and canteen facilities
- Building occupies secure site extending to approximately 0.6 acres
EXECUTIVE SUMMARY
The subject premises is situated on Kepler, in Lichfield Road Industrial Estate. This is a well-established commercial area which lies approximately 2.5 miles north west of Tamworth town centre.
The property is of steel portal frame construction with profile steel cladding above brick and block work extending approximately two metres and surmounted by a lined, asbestos roof.
Internally, the unit benefits from ground and first floor offices as well as a mezzanine. There are toilet and canteen facilities available within. The warehouse provides an eaves height of 4.95m and benefits from a concrete floor, LED lighting, translucent roof panels and a 3-phase electricity supply.
Vehicular access is provided via two electric roller shutter doors measuring 4.95m x 3.98m, one benefitting from a loading canopy. The building occupies a secure site extending approximately 0.6 acres.
Freehold available for £1,500,000 plus VAT.
The property is of steel portal frame construction with profile steel cladding above brick and block work extending approximately two metres and surmounted by a lined, asbestos roof.
Internally, the unit benefits from ground and first floor offices as well as a mezzanine. There are toilet and canteen facilities available within. The warehouse provides an eaves height of 4.95m and benefits from a concrete floor, LED lighting, translucent roof panels and a 3-phase electricity supply.
Vehicular access is provided via two electric roller shutter doors measuring 4.95m x 3.98m, one benefitting from a loading canopy. The building occupies a secure site extending approximately 0.6 acres.
Freehold available for £1,500,000 plus VAT.
PROPERTY FACTS
| Price | £1,500,000 |
| Price Per SF | £105.81 |
| Sale Type | Owner User |
| Tenure | Freehold |
| Property Type | Industrial |
| Property Subtype | Warehouse |
| Building Class | B |
| Rentable Building Area | 14,177 SF |
| Number of Floors | 1 |
| Year Built | 1988 |
| Tenancy | Single |
| Parking Ratio | 1.83/1,000 SF |
| Clear Ceiling Height | 19 ft 3 in |
| Level Access Doors | 2 |
AMENITIES
- Yard
- Roller Shutters
- Storage Space
UTILITIES
- Lighting - Fluorescent
- Heating - Gas
1 of 1






