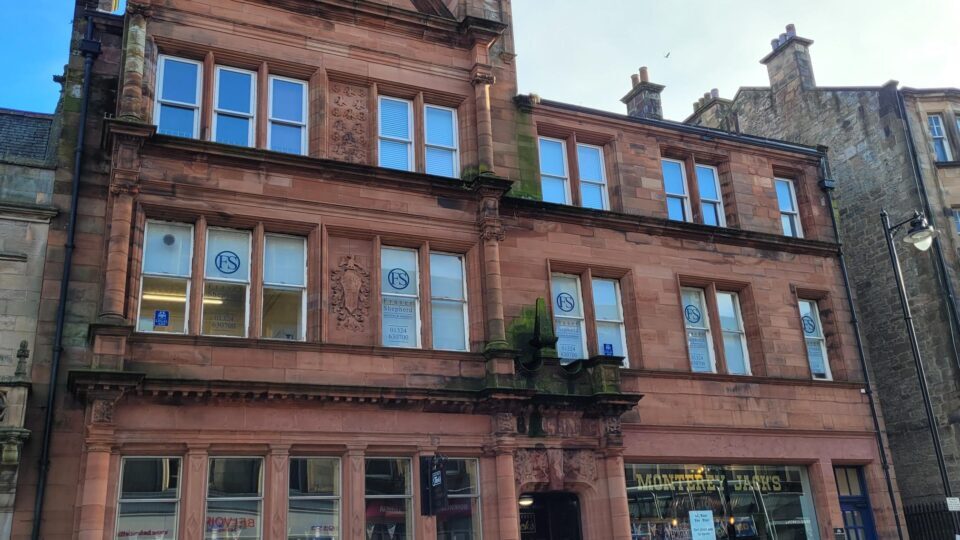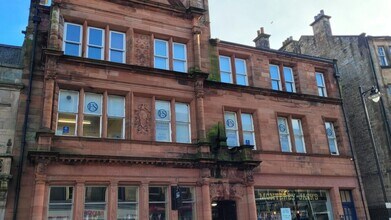
This feature is unavailable at the moment.
We apologize, but the feature you are trying to access is currently unavailable. We are aware of this issue and our team is working hard to resolve the matter.
Please check back in a few minutes. We apologize for the inconvenience.
- LoopNet Team
thank you

Your email has been sent!
39-43 Vicar St
Falkirk FK1 1LL
Retail Property For Sale · 3,585 SF

Investment Highlights
- 2 Private parking spaces
- Nearby occupiers including Monterey Jacks Restaurant, The Citizens Advice Bureau, Lesley Anderson Law and Slater Hogg & Howison
- Possible development opportunity subject to planning
Executive Summary
The subjects occupy an excellent town centre position on the eastern side of Vicar Street, immediately to the north of its junction with Princes Street and Newmarket Street, lying in close proximity to Falkirk’s Grahamston Station. The surrounding area is given over to a variety of commercial and residential usage with nearby occupiers including Monterey Jacks Restaurant, The Citizens Advice Bureau, Lesley Anderson Law and Slater Hogg & Howison. Falkirk itself comprises an important town within Central Scotland lying midway between Edinburgh and Glasgow forming the main administrative centre for the surrounding district. As such, the town provides extensive retail, leisure and local government facilities having a resident population of over 33,000 people. The town’s position within the heart of the Central Belt ensures that Falkirk benefits from excellent communication links with the M9 and M876 lying to the east and west respectively. In addition the town benefits from two mainline railway stations. The subjects comprise a first floor office suite contained within an attractive, three storey sandstone building which is contained under a pitched and slated roof. Access is via a shared ground floor entrance door from Vicar Street with a further entrance door provided to the rear car park.
PROPERTY FACTS Sale Pending
| Unit Size | 1,468 SF | Building Class | B |
| No. Units | 1 | Number of Floors | 3 |
| Total Building Size | 3,585 SF | Typical Floor Size | 1,195 SF |
| Property Type | Retail (Unit) | Year Built | 1990 |
| Property Subtype | Restaurant | Lot Size | 0.03 AC |
| Sale Type | Owner User |
| Unit Size | 1,468 SF |
| No. Units | 1 |
| Total Building Size | 3,585 SF |
| Property Type | Retail (Unit) |
| Property Subtype | Restaurant |
| Sale Type | Owner User |
| Building Class | B |
| Number of Floors | 3 |
| Typical Floor Size | 1,195 SF |
| Year Built | 1990 |
| Lot Size | 0.03 AC |
1 Unit Available
Unit 39
| Unit Size | 1,468 SF | Tenure | Freehold |
| Unit Use | Office | No. Parking Spaces | 2 |
| Sale Type | Owner User |
| Unit Size | 1,468 SF |
| Unit Use | Office |
| Sale Type | Owner User |
| Tenure | Freehold |
| No. Parking Spaces | 2 |
Description
Internally the subjects are arranged to provide a reception area together with a number of office rooms, further storage room, a walk-in safe, storage cupboards, tea prep facility and two toilet facilities.
The subjects are finished to an appropriate standard throughout with space heating by means of wall mounted radiators served from a gas fired boiler.
Sale Notes
Possible development opportunity subject to planning.
 Interior
Interior
 Interior
Interior
 Interior
Interior
 Interior
Interior
Amenities
- 24 Hour Access
- Restaurant






