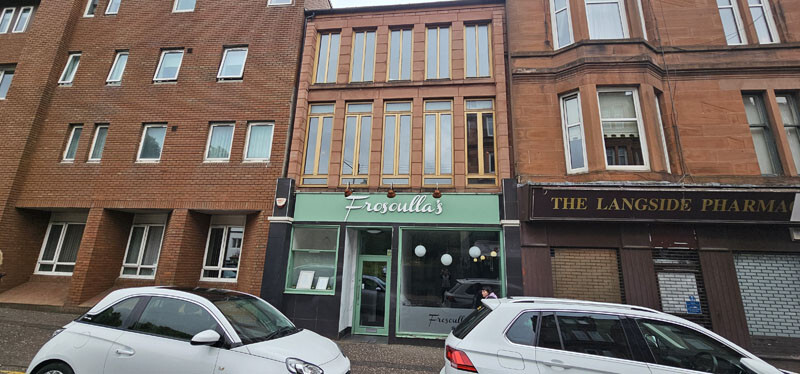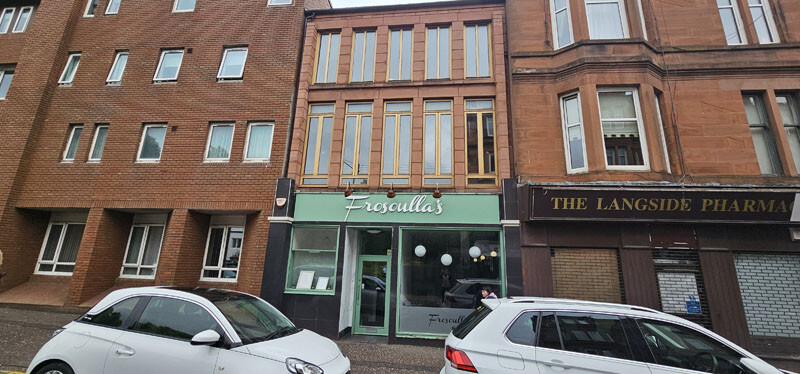39 Sinclair Dr 1,261 SF of Retail Space Available in Glasgow G42 9PR

HIGHLIGHTS
- Fully fitted restaurant.
- Designed & fitted to an exacting standard. Walk in condition.
- Situated within the popular & vibrant neighbourhood of Battlefield.
SPACE AVAILABILITY (1)
Display Rent as
- SPACE
- SIZE
- TERM
- RENT
- SERVICE TYPE
| Space | Size | Term | Rent | Service Type | ||
| Ground | 1,261 SF | Negotiable | £25,000 /PA | Fully Repairing And Insuring |
Ground
Our client is prepared to offer a fresh, full repairing and insuring (FRI) lease of negotiable terms and duration, and we are seeking rental offers in excess of £25,000 per annum. The ground floor dining area can comfortably accommodate 26 covers by way of stylish fixed banquet seating and loose tables and chairs. A bar area is positioned to the rear of the dining area and is home to an attractive gantry, undercounter, double bottle fridge, glass wash, sink and epos till system. To the rear of the premises you will find a large, fully fitted, commercial kitchen which benefits from a dumb waiter to the first floor dining area. There is also a disabled toilet and ancillary storage on ground floor. First Floor The first floor is home to an additional dining area which can also double up as an excellent function space. It can comfortably seat approximately 35 restaurant customers with the same stylish seating as downstairs, however could accommodate up to 50 people for a function. This is another very stylish space with the same tiled floor throughout, attractive wallpaper and wall lighting, with a spectacular chandelier in the centre of the room. 5 large windows provide lots of natural daylight and open views onto Sinclair Drive. To the rear of the dining area there is an attractive bar gantry with under counter fridge, glass wash and coffee machine, as well as a waiter station positioned beside the dumb waiter from the ground floor kitchen. The main customer toilets are also positioned on this floor. Second Floor The second floor is currently just used for storage however is a large, bright open plan space which provides further potential either for office accommodation, or for a further trading area.
- Use Class: Class 3
- Fully Built-Out as a Restaurant or Café Space
- Located in-line with other retail
- Kitchen
- Private Restrooms
- Sales area over two floors.
- WC and staff facilities.
- Commercial kitchen
PROPERTY FACTS
| Total Space Available | 1,261 SF |
| Property Type | Retail |
| Property Subtype | Restaurant |
| Gross Internal Area | 1,769 SF |
| Year Built | 2013 |
ABOUT THE PROPERTY
The subjects comprise this entire, modern three storey terraced property, all under a pitched tiled roof. The property was built in 2013.
- 24 Hour Access
NEARBY MAJOR RETAILERS


















