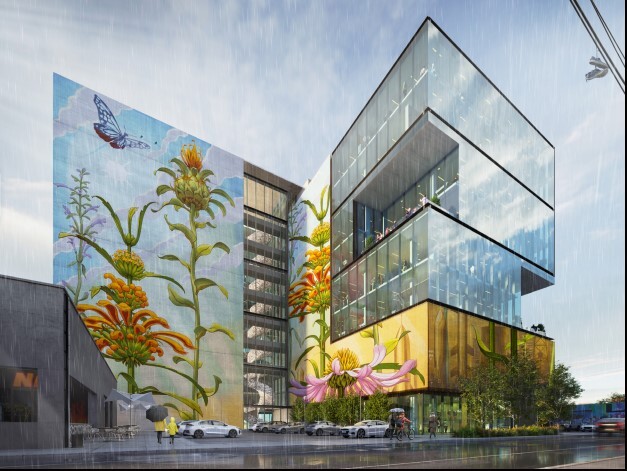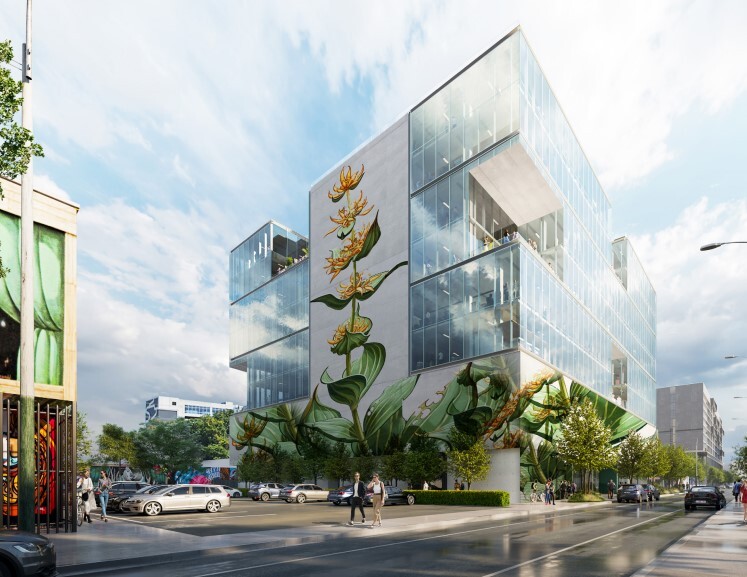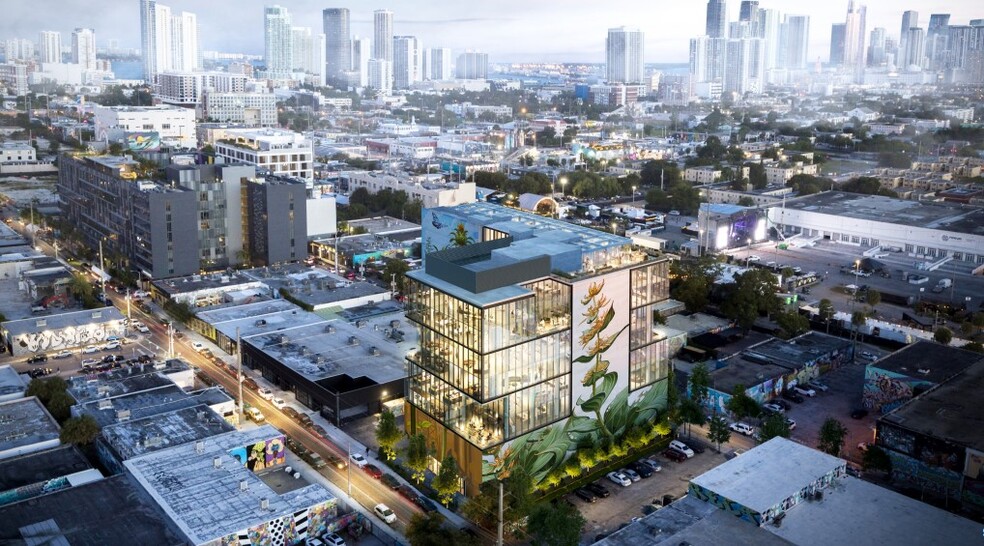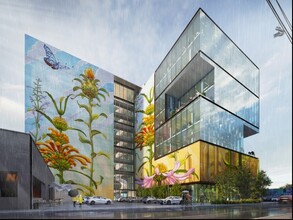
This feature is unavailable at the moment.
We apologize, but the feature you are trying to access is currently unavailable. We are aware of this issue and our team is working hard to resolve the matter.
Please check back in a few minutes. We apologize for the inconvenience.
- LoopNet Team
thank you

Your email has been sent!
CORE Wynwood 390 NW 25th St
20,044 - 123,206 SF of 4-Star Office Space Available in Miami, FL 33127



Highlights
- Food and beverage venue with open terrace overlooking Wynwood and Downtown Miami.
- On-site parking with additional spaces in the Goldman Properties-owned Wynwood Garage.
- Flowing, indoor-outdoor environment, with communal open spaces and double story height private terraces.
- Integrated tenant app provides unique experiences, discounts, transportation, and other benefits.
all available spaces(6)
Display Rent as
- Space
- Size
- Term
- Rent
- Space Use
- Condition
- Available
20,998 SF on the 3rd floor.
- Mostly Open Floor Plan Layout
- Finished Ceilings: 14 ft
- Can be combined with additional space(s) for up to 123,206 SF of adjacent space
- Natural Light
- Fits 53 - 168 People
- Space is in Excellent Condition
- Central Air Conditioning
- Floor to ceiling windows.
20,044 SF on the 4th floor.
- Mostly Open Floor Plan Layout
- Finished Ceilings: 14 ft
- Can be combined with additional space(s) for up to 123,206 SF of adjacent space
- Outdoor balcony/terrace
- Fits 51 - 161 People
- Space is in Excellent Condition
- High Ceilings
20,983 SF on the 5th floor.
- Mostly Open Floor Plan Layout
- Finished Ceilings: 14 ft
- Can be combined with additional space(s) for up to 123,206 SF of adjacent space
- Outdoor balcony/terrace
- Fits 53 - 168 People
- Space is in Excellent Condition
- Natural Light
A place where diverse professionals can be part of something bigger. Where everything that makes Wynwood special comes together in one place.
- Mostly Open Floor Plan Layout
- Finished Ceilings: 14 ft
- Can be combined with additional space(s) for up to 123,206 SF of adjacent space
- Outdoor balcony/terrace
- Fits 51 - 161 People
- Space is in Excellent Condition
- Natural Light
A place where diverse professionals can be part of something bigger. Where everything that makes Wynwood special comes together in one place.
- Mostly Open Floor Plan Layout
- Finished Ceilings: 14 ft
- Can be combined with additional space(s) for up to 123,206 SF of adjacent space
- Natural Light
- Fits 53 - 169 People
- Space is in Excellent Condition
- High Ceilings
- Outdoor balcony/terrace
A place where diverse professionals can be part of something bigger. Where everything that makes Wynwood special comes together in one place.
- Mostly Open Floor Plan Layout
- Finished Ceilings: 14 ft
- Can be combined with additional space(s) for up to 123,206 SF of adjacent space
- Natural Light
- Fits 51 - 161 People
- Space is in Excellent Condition
- High Ceilings
- Outdoor balcony/terrace
| Space | Size | Term | Rent | Space Use | Condition | Available |
| 3rd Floor | 20,998 SF | Negotiable | Upon Application Upon Application Upon Application Upon Application Upon Application Upon Application | Office | Shell Space | Now |
| 4th Floor | 20,044 SF | Negotiable | Upon Application Upon Application Upon Application Upon Application Upon Application Upon Application | Office | Shell Space | Now |
| 5th Floor | 20,983 SF | Negotiable | Upon Application Upon Application Upon Application Upon Application Upon Application Upon Application | Office | Shell Space | Now |
| 6th Floor | 20,077 SF | Negotiable | Upon Application Upon Application Upon Application Upon Application Upon Application Upon Application | Office | Shell Space | Now |
| 7th Floor | 21,019 SF | Negotiable | Upon Application Upon Application Upon Application Upon Application Upon Application Upon Application | Office | Shell Space | Now |
| 8th Floor | 20,085 SF | Negotiable | Upon Application Upon Application Upon Application Upon Application Upon Application Upon Application | Office | Shell Space | Now |
3rd Floor
| Size |
| 20,998 SF |
| Term |
| Negotiable |
| Rent |
| Upon Application Upon Application Upon Application Upon Application Upon Application Upon Application |
| Space Use |
| Office |
| Condition |
| Shell Space |
| Available |
| Now |
4th Floor
| Size |
| 20,044 SF |
| Term |
| Negotiable |
| Rent |
| Upon Application Upon Application Upon Application Upon Application Upon Application Upon Application |
| Space Use |
| Office |
| Condition |
| Shell Space |
| Available |
| Now |
5th Floor
| Size |
| 20,983 SF |
| Term |
| Negotiable |
| Rent |
| Upon Application Upon Application Upon Application Upon Application Upon Application Upon Application |
| Space Use |
| Office |
| Condition |
| Shell Space |
| Available |
| Now |
6th Floor
| Size |
| 20,077 SF |
| Term |
| Negotiable |
| Rent |
| Upon Application Upon Application Upon Application Upon Application Upon Application Upon Application |
| Space Use |
| Office |
| Condition |
| Shell Space |
| Available |
| Now |
7th Floor
| Size |
| 21,019 SF |
| Term |
| Negotiable |
| Rent |
| Upon Application Upon Application Upon Application Upon Application Upon Application Upon Application |
| Space Use |
| Office |
| Condition |
| Shell Space |
| Available |
| Now |
8th Floor
| Size |
| 20,085 SF |
| Term |
| Negotiable |
| Rent |
| Upon Application Upon Application Upon Application Upon Application Upon Application Upon Application |
| Space Use |
| Office |
| Condition |
| Shell Space |
| Available |
| Now |
3rd Floor
| Size | 20,998 SF |
| Term | Negotiable |
| Rent | Upon Application |
| Space Use | Office |
| Condition | Shell Space |
| Available | Now |
20,998 SF on the 3rd floor.
- Mostly Open Floor Plan Layout
- Fits 53 - 168 People
- Finished Ceilings: 14 ft
- Space is in Excellent Condition
- Can be combined with additional space(s) for up to 123,206 SF of adjacent space
- Central Air Conditioning
- Natural Light
- Floor to ceiling windows.
4th Floor
| Size | 20,044 SF |
| Term | Negotiable |
| Rent | Upon Application |
| Space Use | Office |
| Condition | Shell Space |
| Available | Now |
20,044 SF on the 4th floor.
- Mostly Open Floor Plan Layout
- Fits 51 - 161 People
- Finished Ceilings: 14 ft
- Space is in Excellent Condition
- Can be combined with additional space(s) for up to 123,206 SF of adjacent space
- High Ceilings
- Outdoor balcony/terrace
5th Floor
| Size | 20,983 SF |
| Term | Negotiable |
| Rent | Upon Application |
| Space Use | Office |
| Condition | Shell Space |
| Available | Now |
20,983 SF on the 5th floor.
- Mostly Open Floor Plan Layout
- Fits 53 - 168 People
- Finished Ceilings: 14 ft
- Space is in Excellent Condition
- Can be combined with additional space(s) for up to 123,206 SF of adjacent space
- Natural Light
- Outdoor balcony/terrace
6th Floor
| Size | 20,077 SF |
| Term | Negotiable |
| Rent | Upon Application |
| Space Use | Office |
| Condition | Shell Space |
| Available | Now |
A place where diverse professionals can be part of something bigger. Where everything that makes Wynwood special comes together in one place.
- Mostly Open Floor Plan Layout
- Fits 51 - 161 People
- Finished Ceilings: 14 ft
- Space is in Excellent Condition
- Can be combined with additional space(s) for up to 123,206 SF of adjacent space
- Natural Light
- Outdoor balcony/terrace
7th Floor
| Size | 21,019 SF |
| Term | Negotiable |
| Rent | Upon Application |
| Space Use | Office |
| Condition | Shell Space |
| Available | Now |
A place where diverse professionals can be part of something bigger. Where everything that makes Wynwood special comes together in one place.
- Mostly Open Floor Plan Layout
- Fits 53 - 169 People
- Finished Ceilings: 14 ft
- Space is in Excellent Condition
- Can be combined with additional space(s) for up to 123,206 SF of adjacent space
- High Ceilings
- Natural Light
- Outdoor balcony/terrace
8th Floor
| Size | 20,085 SF |
| Term | Negotiable |
| Rent | Upon Application |
| Space Use | Office |
| Condition | Shell Space |
| Available | Now |
A place where diverse professionals can be part of something bigger. Where everything that makes Wynwood special comes together in one place.
- Mostly Open Floor Plan Layout
- Fits 51 - 161 People
- Finished Ceilings: 14 ft
- Space is in Excellent Condition
- Can be combined with additional space(s) for up to 123,206 SF of adjacent space
- High Ceilings
- Natural Light
- Outdoor balcony/terrace
Property Overview
Designed to meet FITWEL certification with integrated strategies and technologies to optimize and Designed to meet LEED Silver certification to ensure sustainability, energy efficiency, and a reduced carbon footprint health and wellness within the building. Over 23k sf total office space with 9.5k sf ground floor retail and 20.5k sf flexible floor plates.
- LEED Certified - Silver
PROPERTY FACTS
Sustainability
Sustainability
LEED Certification Developed by the U.S. Green Building Council (USGBC), the Leadership in Energy and Environmental Design (LEED) is a green building certification program focused on the design, construction, operation, and maintenance of green buildings, homes, and neighbourhoods, which aims to help building owners and operators be environmentally responsible and use resources efficiently. LEED certification is a globally recognized symbol of sustainability achievement and leadership. To achieve LEED certification, a project earns points by adhering to prerequisites and credits that address carbon, energy, water, waste, transportation, materials, health and indoor environmental quality. Projects go through a verification and review process and are awarded points that correspond to a level of LEED certification: Platinum (80+ points) Gold (60-79 points) Silver (50-59 points) Certified (40-49 points)
Presented by

CORE Wynwood | 390 NW 25th St
Hmm, there seems to have been an error sending your message. Please try again.
Thanks! Your message was sent.





