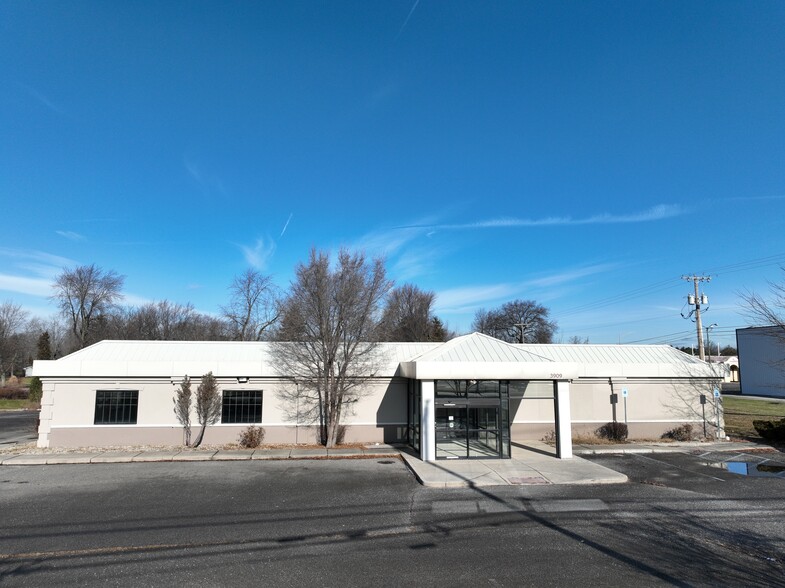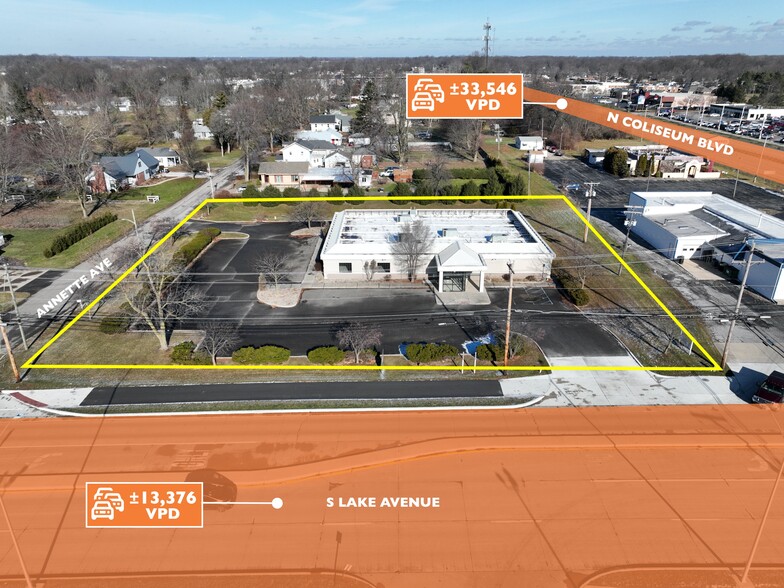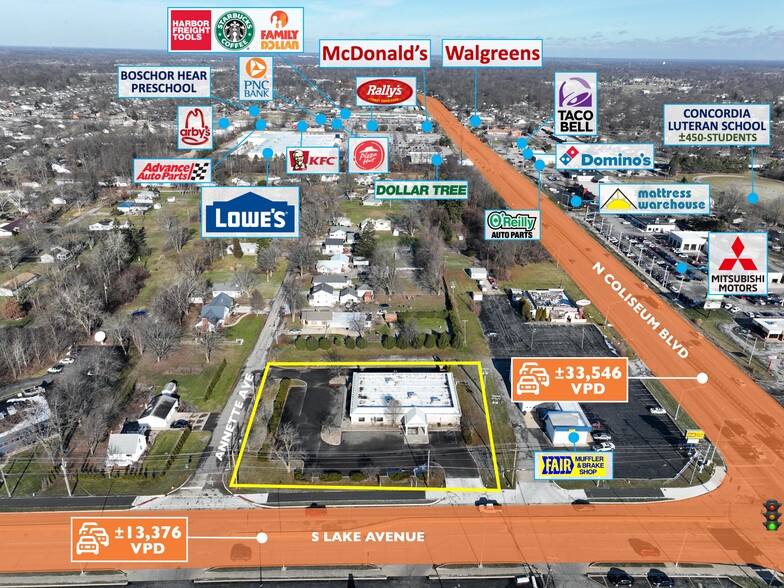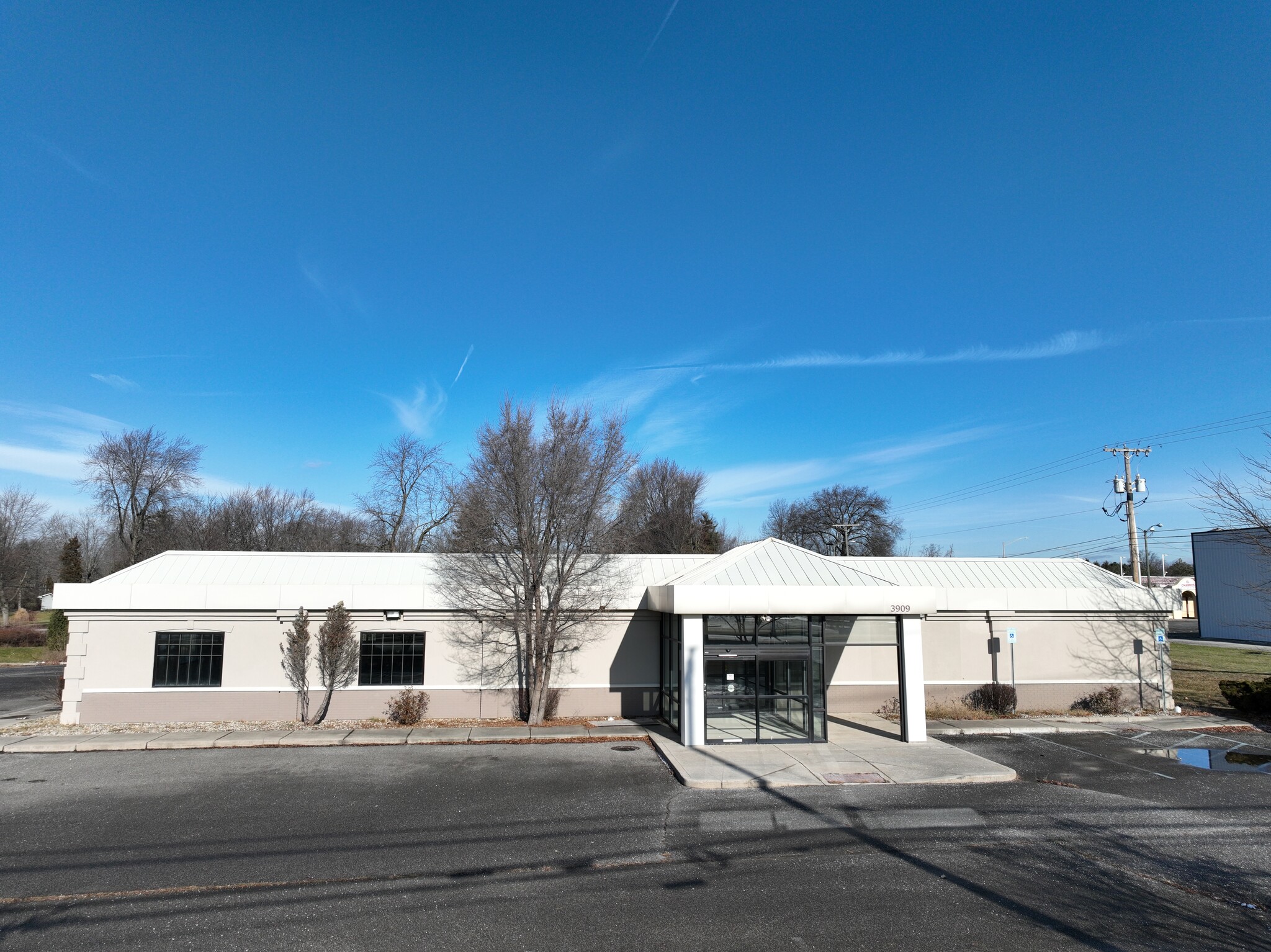3909 Lake Ave 8,463 SF Office Building Fort Wayne, IN 46805 For Sale



INVESTMENT HIGHLIGHTS
- Freestanding, ±8,463-SF retail/medical office with ample surface parking in the heart of one of Fort Wayne’s bustling corridors just off SR 930.
- Less than 3 miles from Downtown Fort Wayne and 12 miles to Fort Wayne International Airport (FWA), which served nearly 800,000 passengers in 2023.
- Established in a major medical service district, featuring two points of ingress and egress, providing seamless access for tenants and visitors.
- Benefit from flexible CM2 zoning, location near I-69 with access to major markets, and several national retailers located within 5 miles.
EXECUTIVE SUMMARY
The property is strategically situated with ample surface parking accommodating 40 vehicles and is zoned CM2, allowing limited retail and commercial use. This flexible zoning allows for a variety of retail uses via adaptive reuse or repositioning. Additionally, under CM2 zoning, the prior use as a medical office and treatment center is permitted.
Located in Fort Wayne-Allen County, the property sits within a vibrant arts community boasting a thriving downtown and a high-quality of life. The retail/medical office is excellently situated less than 3 miles from Downtown Fort Wayne and 12 miles to the Fort Wayne International Airport (FWA), which served 795,750 passengers in 2023. This building is in the heart of one of Fort Wayne’s prominent retail corridors just off the signalized intersection of Indiana State Route 930 and Lake Avenue.
3909 Lake Avenue is strategically surrounded by a plethora of national retailers within 10-minutes or less, such as Costco, Walmart Supercenter, Target, Kroger, Aldi, McDonald’s, Lowe’s, Harbor Freight Tools, Starbucks, and many more. The property is also located less than 10 minutes from Glenbrook Square, anchored by Macy’s, JCPenney, and Barnes & Noble and offering over 1 million square feet of shopping, entertainment, and services. Additionally, 3909 Lake Avenue is advantageously established in a major medical service district with Byron Health Care Center, Parkview Hospital-Randallia, and VA-Northern Indiana Health Care System.
PROPERTY FACTS
AMENITIES
- Open-Plan
- Air Conditioning
SPACE AVAILABILITY
- SPACE
- SIZE
- SPACE USE
- CONDITION
- AVAILABLE
Built in 2008, the property is improved with a one-story, freestanding, single tenant building totaling ±8,463 square feet. The property is strategically positioned on one parcel totaling ±1.33 acres or ±58,124 square feet of land and offers 40 surface parking spaces. The property was formerly occupied by DaVita Dialysis and it is a free-standing retail building. Zoned “CM2” Limited Retail & Commercial, this zoning offers favorable flexible zoning allowing for a variety of retail uses via adaptive reuse or repositioning. Additionally, under CM2, the prior use as a medical office & treatment center is allowed. This former DaVita Dialysis center is easily accessible via two points of egress/ingress. The building has a spacious, open floor plan with lounge/conference/break room, four restrooms, shower room, and large, curved reception area.
Can be used total 8,463 square feet for Retail/Medical. Built in 2008, the Property is improved with a one-story, free-standing, single tenant building totaling ±8,463 square feet. The Property is strategically positioned on one parcel totaling ±1.33 Acres or ±58,124 SF of land and offers 40 surface parking spaces. The Property was formerly occupied by DaVita Dialysis and it is a free-standing retail building. Zoned “CM2” Limited Retail & Commercial, this zoning offers favorable flexible zoning allowing for a variety of retail uses via adaptive reuse or repositioning. Additionally, under CM2, the prior use as a medical office & treatment center is allowed. This former DaVita Dialysis center is easily accessible via two points of egress/ingress. The building has a spacious, open floor plan with lounge/conference/break room, four restrooms, shower room, and large, curved reception area.
| Space | Size | Space Use | Condition | Available |
| 1st Floor | 8,363 SF | Office/Medical | Full Build-Out | Now |
| 1st Floor | 100 SF | Retail | Full Build-Out | Now |
1st Floor
| Size |
| 8,363 SF |
| Space Use |
| Office/Medical |
| Condition |
| Full Build-Out |
| Available |
| Now |
1st Floor
| Size |
| 100 SF |
| Space Use |
| Retail |
| Condition |
| Full Build-Out |
| Available |
| Now |
DEMOGRAPHICS
Demographics
NEARBY AMENITIES
HOSPITALS |
|||
|---|---|---|---|
| St. Joseph Hospital | Acute Care | 6 min drive | 3.4 mi |
| Dupont Hospital | Acute Care | 15 min drive | 7.9 mi |
| Parkview Regional Medical Center | Acute Care | 16 min drive | 9.4 mi |
| Orthopaedic Hospital at Parkview North | Acute Care | 17 min drive | 9.7 mi |
| Lutheran Hospital of Indiana | Acute Care | 17 min drive | 9.8 mi |
RESTAURANTS |
|||
|---|---|---|---|
| Oley's Pizza | Pizza | £ | 3 min walk |
| Dairy Queen | - | - | 7 min walk |
| Lakedide Cafe | Cafe | £ | 8 min walk |
| Domino’s | - | - | 10 min walk |
| Taco Bell | Fast Food | - | 10 min walk |
| McDonald's | - | - | 12 min walk |
| Rally's | - | - | 12 min walk |
| Pizza Hut | - | - | 13 min walk |
RETAIL |
||
|---|---|---|
| Lebamoff's Cap n' Cork | Liquor | 3 min walk |
| Speedway | Convenience Market | 5 min walk |
| Dollar General | Dollar/Variety/Thrift | 6 min walk |
| MyEyeDr. | Optical | 8 min walk |
| Lowe’s | Home Improvement | 10 min walk |
| Dollar Tree | Dollar/Variety/Thrift | 9 min walk |
| Walgreens | Drug Store | 13 min walk |
| PNC Bank | Bank | 14 min walk |
HOTELS |
|
|---|---|
| Hilton |
246 rooms
7 min drive
|
| Holiday Inn |
151 rooms
7 min drive
|
| Hampton by Hilton |
136 rooms
8 min drive
|
PROPERTY TAXES
| Parcel Number | 02-08-32-378-021.000-072 | Improvements Assessment | £143,218 |
| Land Assessment | £94,223 | Total Assessment | £237,441 |






