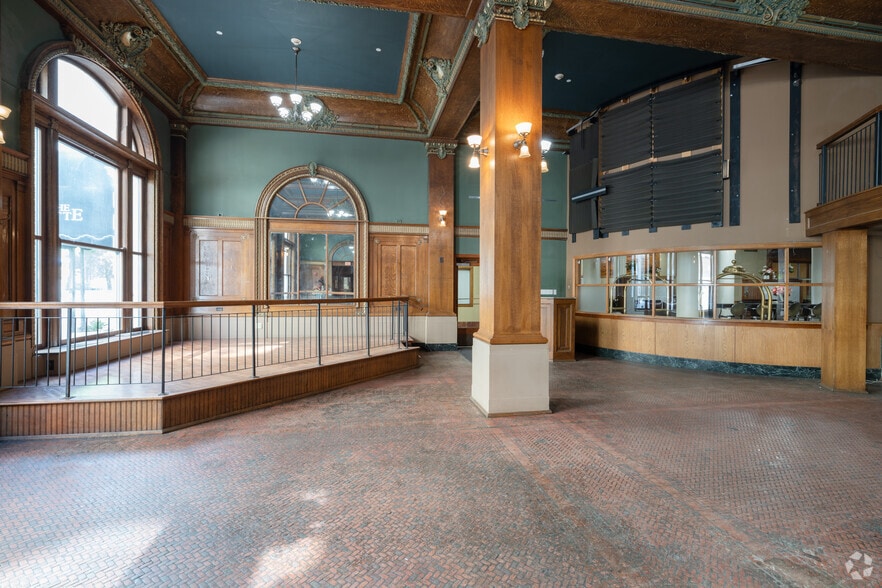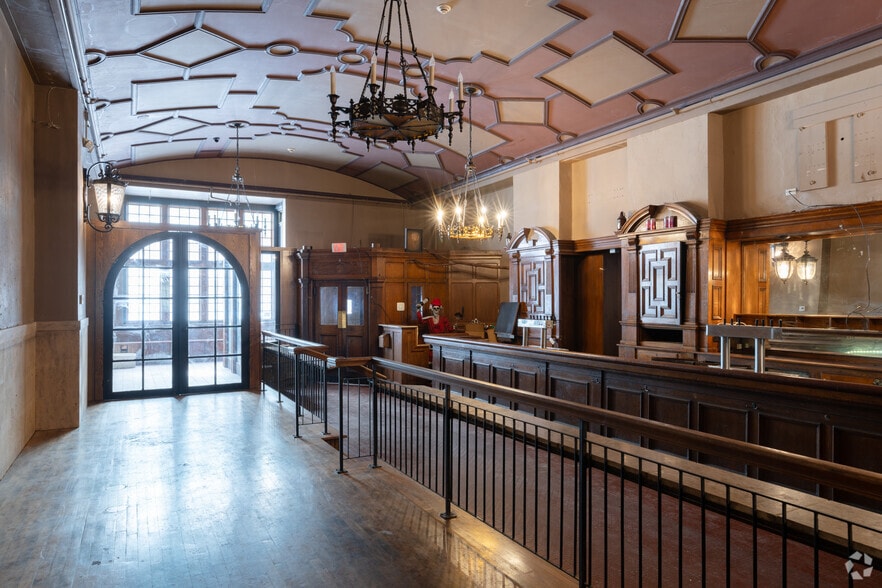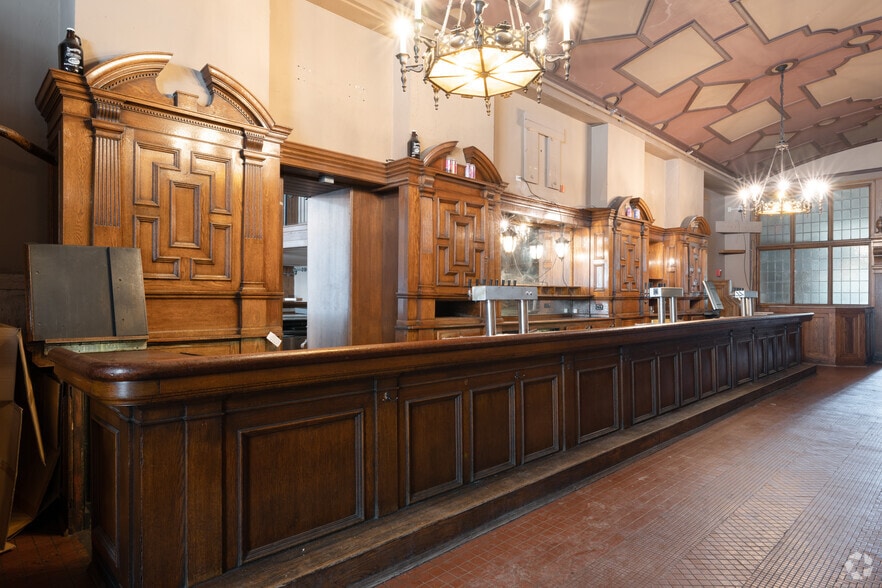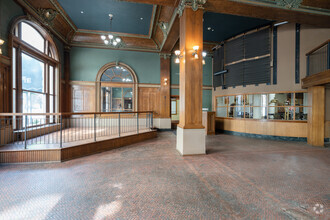
This feature is unavailable at the moment.
We apologize, but the feature you are trying to access is currently unavailable. We are aware of this issue and our team is working hard to resolve the matter.
Please check back in a few minutes. We apologize for the inconvenience.
- LoopNet Team
thank you

Your email has been sent!
Hotel at the Lafayette, Trademark Collection 391 Washington St
2,197 - 9,759 SF of Retail Space Available in Buffalo, NY 14203





Highlights
- 391 Washington Street presents prominent restaurant and banquet space on the ground floor of a mixed-use use hospitality and residential building.
- Available for immediate occupancy, the restaurant is partially built and includes an expansive bar, a mostly open floor plan, banquet space, and more.
- Experience a historic, early 20th-century landmark building with French-Renaissance architecture that features arched ceilings and ornate details.
- Secure a position in the heart of Downtown Buffalo, which is home to a popular convention center, sports venues, and a growing residential population.
all available spaces(2)
Display Rent as
- Space
- Size
- Term
- Rent
- Space Use
- Condition
- Available
This restaurant space features large windows for great natural lighting and beautiful, high, arched ceilings.
- Lease rate does not include utilities, property expenses or building services
- Can be combined with additional space(s) for up to 9,759 SF of adjacent space
- Partially Built-Out as a Restaurant or Café Space
This ground-floor unit offers 2,197 square feet of banquet space that comes with the resturant.
- Lease rate does not include utilities, property expenses or building services
- Can be combined with additional space(s) for up to 9,759 SF of adjacent space
| Space | Size | Term | Rent | Space Use | Condition | Available |
| 1st Floor | 7,562 SF | Negotiable | £6.85 /SF/PA £0.57 /SF/MO £73.68 /m²/PA £6.14 /m²/MO £51,763 /PA £4,314 /MO | Retail | Partial Build-Out | 30 Days |
| 1st Floor | 2,197 SF | 3-5 Years | £12.86 /SF/PA £1.07 /SF/MO £138.40 /m²/PA £11.53 /m²/MO £28,249 /PA £2,354 /MO | Retail | - | 30 Days |
1st Floor
| Size |
| 7,562 SF |
| Term |
| Negotiable |
| Rent |
| £6.85 /SF/PA £0.57 /SF/MO £73.68 /m²/PA £6.14 /m²/MO £51,763 /PA £4,314 /MO |
| Space Use |
| Retail |
| Condition |
| Partial Build-Out |
| Available |
| 30 Days |
1st Floor
| Size |
| 2,197 SF |
| Term |
| 3-5 Years |
| Rent |
| £12.86 /SF/PA £1.07 /SF/MO £138.40 /m²/PA £11.53 /m²/MO £28,249 /PA £2,354 /MO |
| Space Use |
| Retail |
| Condition |
| - |
| Available |
| 30 Days |
1st Floor
| Size | 7,562 SF |
| Term | Negotiable |
| Rent | £6.85 /SF/PA |
| Space Use | Retail |
| Condition | Partial Build-Out |
| Available | 30 Days |
This restaurant space features large windows for great natural lighting and beautiful, high, arched ceilings.
- Lease rate does not include utilities, property expenses or building services
- Partially Built-Out as a Restaurant or Café Space
- Can be combined with additional space(s) for up to 9,759 SF of adjacent space
1st Floor
| Size | 2,197 SF |
| Term | 3-5 Years |
| Rent | £12.86 /SF/PA |
| Space Use | Retail |
| Condition | - |
| Available | 30 Days |
This ground-floor unit offers 2,197 square feet of banquet space that comes with the resturant.
- Lease rate does not include utilities, property expenses or building services
- Can be combined with additional space(s) for up to 9,759 SF of adjacent space
PROPERTY FACTS FOR 391 Washington St , Buffalo, NY 14203
| Property Type | Hospitality | Building Size | 92,790 SF |
| Property Subtype | Hotel | Year Built/Renovated | 1904/2012 |
| Property Type | Hospitality |
| Property Subtype | Hotel |
| Building Size | 92,790 SF |
| Year Built/Renovated | 1904/2012 |
About the Property
Hotel at the Lafayette, located at 391 Washington Street, is a mixed-use hospitality and residential building in Downtown Buffalo, New York. The landmark French-Renaissance building was constructed in 1904 and designed by the first American female architect, Louise Blanchard Bethune. Guests, residents, and beyond are invited to discover a landmark property that merges historical décor and an inviting atmosphere. Partially built restaurant space is immediately available for lease on the ground floor. Interior features include ornate details, an expansive bar, an open floor plan, banquet space, and beautiful, high, arched ceilings. Plus, large windows allow excellent natural light into the dining area. Downtown Buffalo is home to government buildings, businesses, and numerous sports and entertainment venues. Popular surrounding points of interest include the First Niagara Center, the Buffalo Niagara Convention Center, New Era Field, KeyBank Center, and the Seneca Buffalo Creek Casino. Buffalo is known as the “City of Good Neighbors,” and a growing population of over 21,200 residents live within a mile radius of 391 Washington Street.
Features and Amenities
- Business Centre
- Fitness Centre
- High Speed Internet Access
- Meeting Event Space
- Public Access Wi-Fi
- Smoke-Free
DEMOGRAPHICS
Demographics
Nearby Major Retailers










Presented by

Hotel at the Lafayette, Trademark Collection | 391 Washington St
Hmm, there seems to have been an error sending your message. Please try again.
Thanks! Your message was sent.


