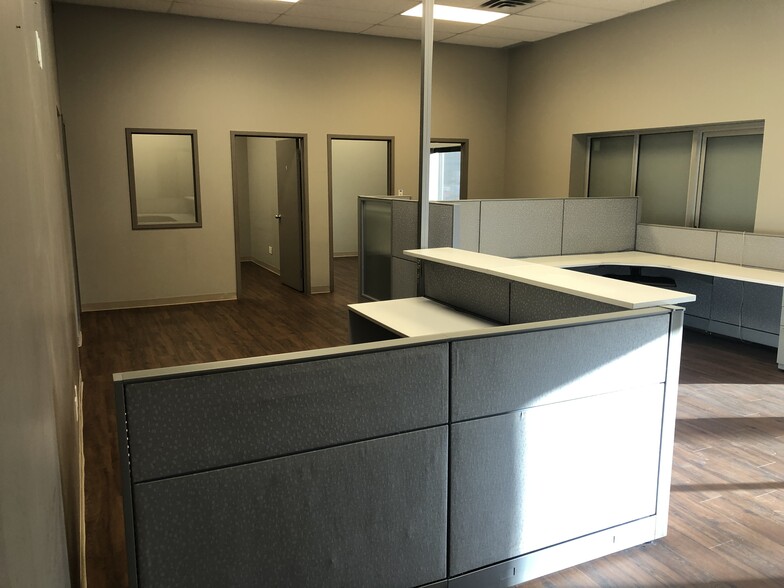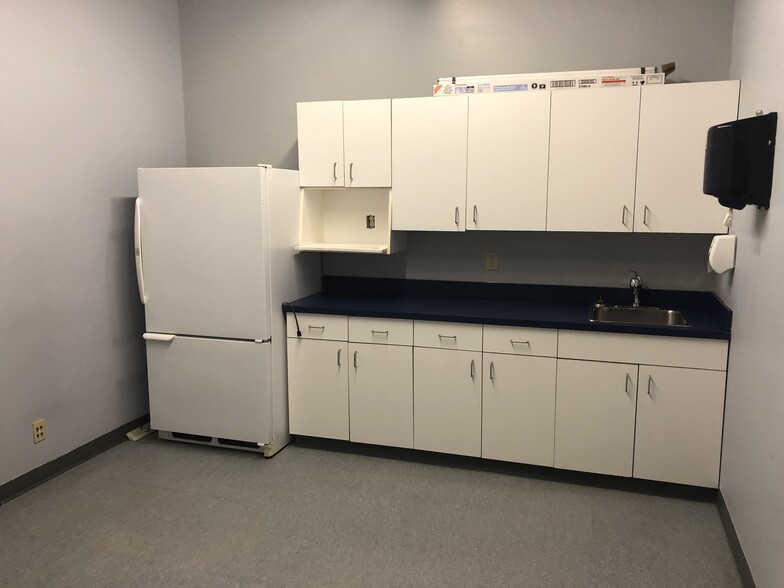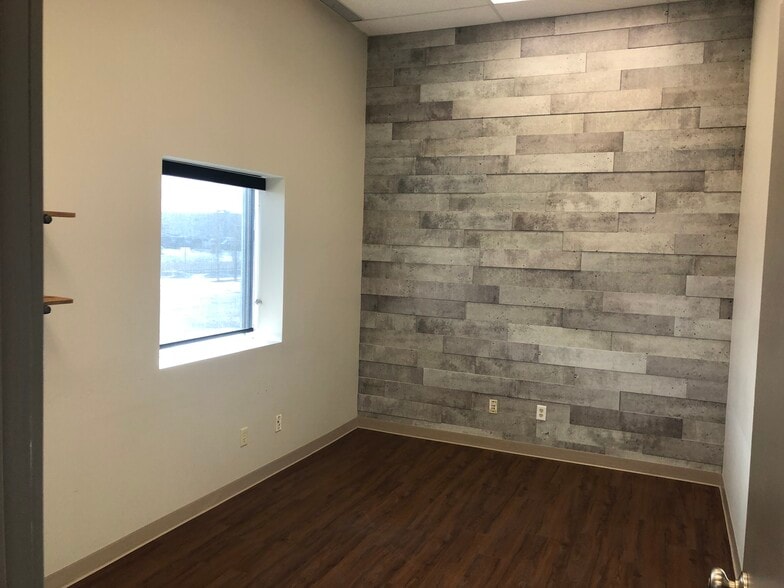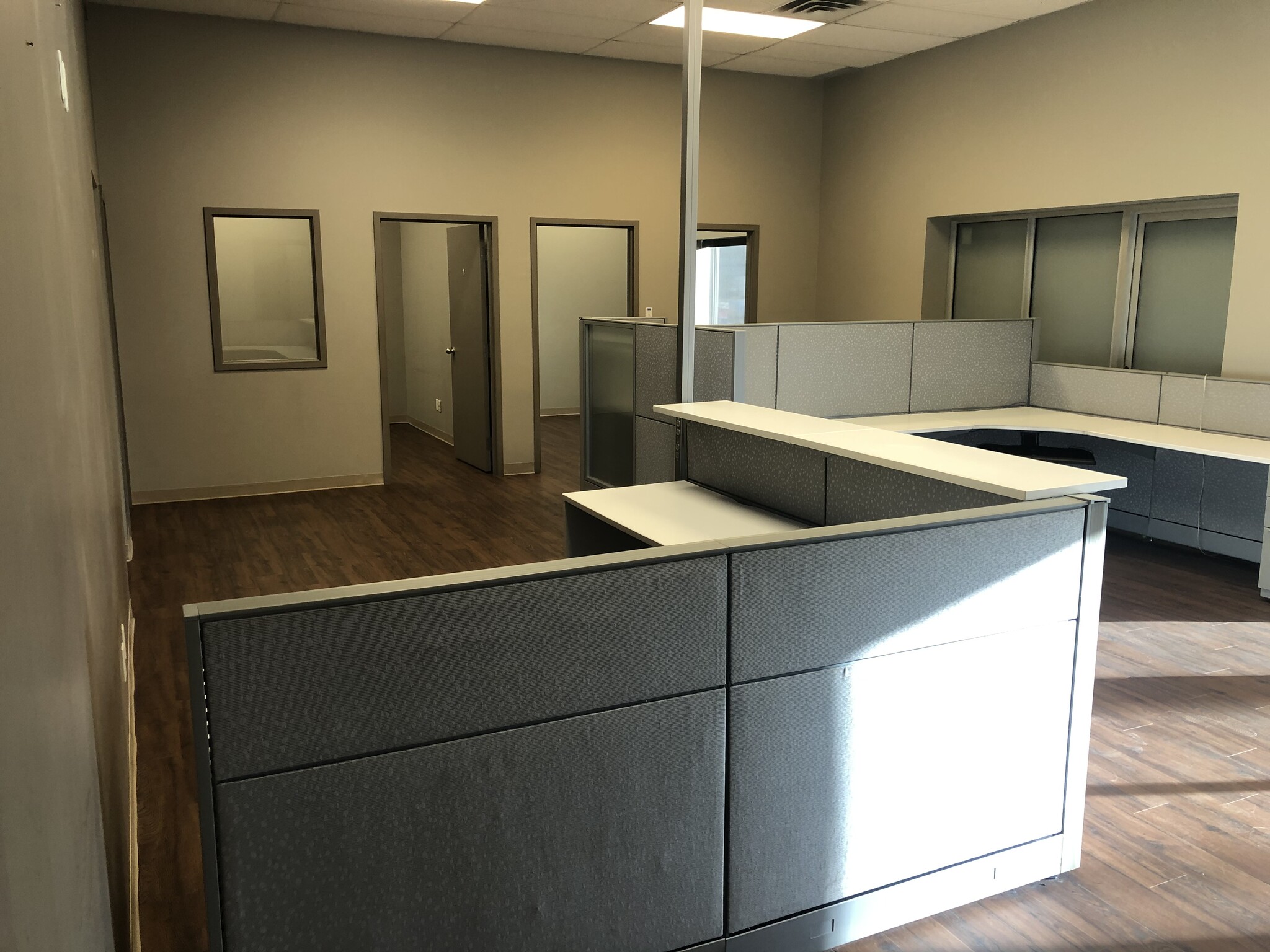3910 84th Ave 2,000 - 4,700 SF of Space Available in Leduc, AB T9E 8M6



HIGHLIGHTS
- 2,000 square foot office and 2,700 square foot warehouse
- Ample parking on site
- Four offices, boardroom, bullpen and kitchen
- 2nd floor kitchen for office suite
- Storage space included
FEATURES
ALL AVAILABLE SPACES(2)
Display Rent as
- SPACE
- SIZE
- TERM
- RENT
- SPACE USE
- CONDITION
- AVAILABLE
- Rate includes utilities, building services and property expenses
- 4 Private Offices
- Fully Built-Out as Standard Office
- Finished Ceilings: 22 ft
• 2,700 sq ft ± industrial shop space • (1) 12’ x 14’ and (1) 14’ X 16’ overhead door • Highly functional, wide open shop space
- Lease rate does not include utilities, property expenses or building services
- 2 Level Access Doors
| Space | Size | Term | Rent | Space Use | Condition | Available |
| 1st Floor, Ste 201 & 214 | 2,000 SF | 1-5 Years | £10.62 /SF/PA | Office | Full Build-Out | Now |
| 1st Floor - 206/207/209 | 2,700 SF | 1-5 Years | £6.26 /SF/PA | Industrial | - | 30 Days |
1st Floor, Ste 201 & 214
| Size |
| 2,000 SF |
| Term |
| 1-5 Years |
| Rent |
| £10.62 /SF/PA |
| Space Use |
| Office |
| Condition |
| Full Build-Out |
| Available |
| Now |
1st Floor - 206/207/209
| Size |
| 2,700 SF |
| Term |
| 1-5 Years |
| Rent |
| £6.26 /SF/PA |
| Space Use |
| Industrial |
| Condition |
| - |
| Available |
| 30 Days |
PROPERTY OVERVIEW
MUNICIPAL ADDRESS Units 201 & 214, 3910-84 Avenue, Leduc, AB TYPE OF PROPERTY Modern office space ZONING Light Industrial HEATING Forced air POSSESSION Immediate SERVICES Fully serviced TYPE OF SPACE Office INDUSTRIAL PARK Leduc Business Park CONSTRUCTION TYPE Pre-engineered metal TOTAL SPACE AVAILABLE 2,000 sq ft (+/-)












