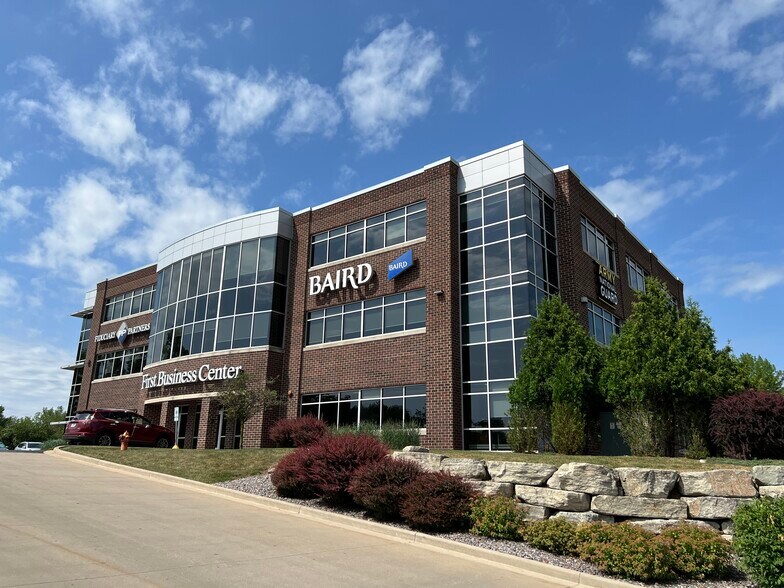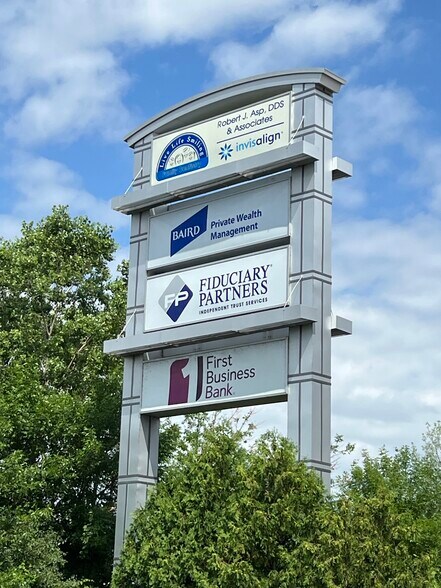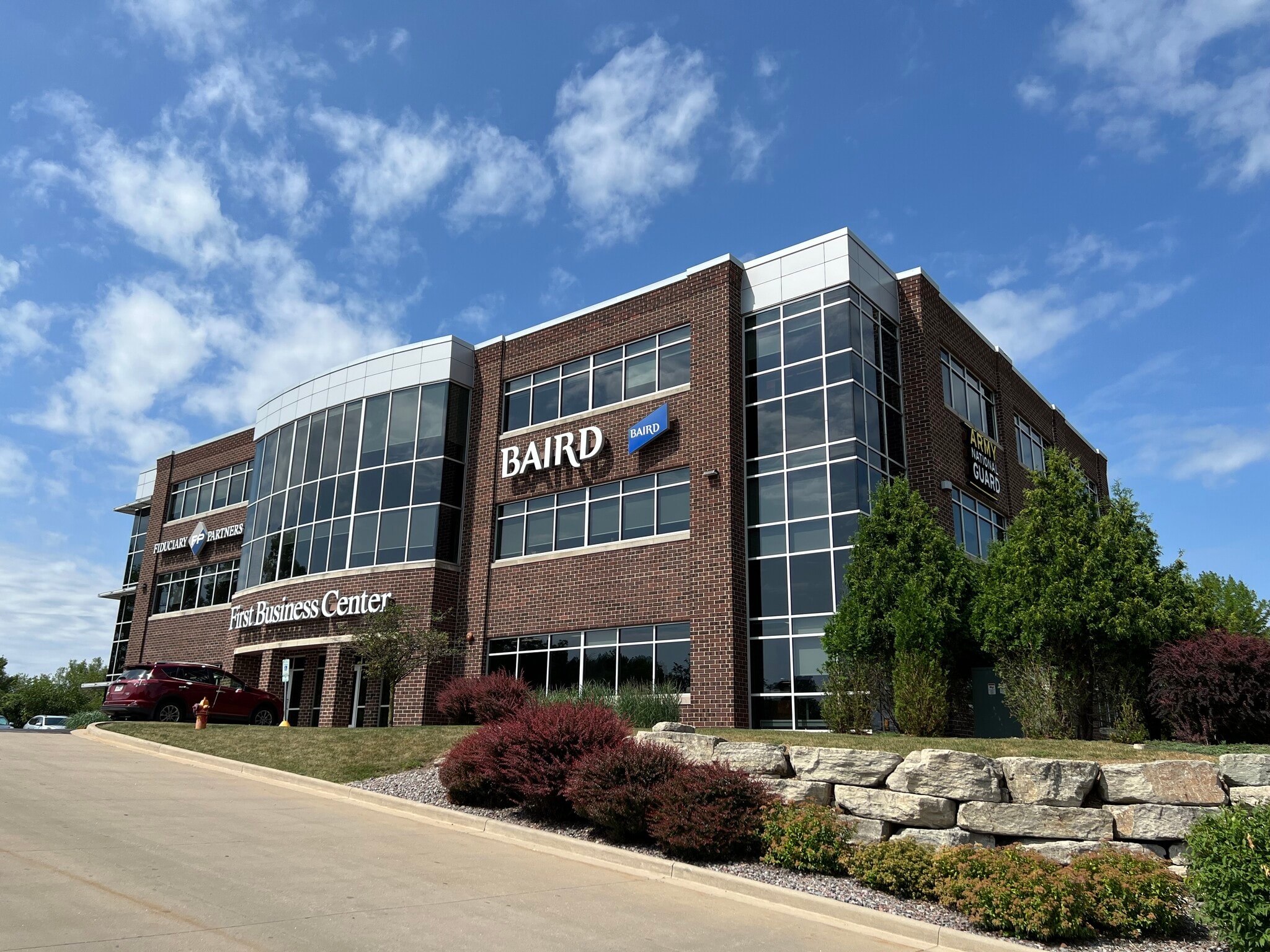Your email has been sent.
Class A Office Space in First Business Center 3913-3919 W Prospect Ave 2,237 sq ft of Office Space Available in Appleton, WI 54914



HIGHLIGHTS
- Built-in recepetion desks with cabinetry
- Fitness room with men's and women's showers
- 9' ceilings
- Excellent Interstate 41 visibility with great signage
- Dedicated data rooms
ALL AVAILABLE SPACE(1)
Display Rent as
- SPACE
- SIZE
- TERM
- RATE
- USE
- CONDITION
- AVAILABLE
• Built-in reception desk with cabinetry. • Reception area sized to comfortably seat multiple clients. • In-floor electrical outlets and data connections. • Windows in exam rooms/private offices. • Private restroom. • Dedicated data room. • 9' ceilings.
- Lease rate does not include utilities, property expenses or building services
- Built-in reception desk with cabinetry.
- Windows in exam rooms/private offices.
- Dedicated data room.
- Finished Ceilings: 9 ft
- In-floor electrical outlets and data connections.
- Private restroom.
| Space | Size | Term | Rate | Space Use | Condition | Available |
| 1st Floor, Ste A | 2,237 sq ft | Negotiable | £11.54 /sq ft pa £0.96 /sq ft pcm £25,825 pa £2,152 pcm | Office | - | Now |
1st Floor, Ste A
| Size |
| 2,237 sq ft |
| Term |
| Negotiable |
| Rate |
| £11.54 /sq ft pa £0.96 /sq ft pcm £25,825 pa £2,152 pcm |
| Space Use |
| Office |
| Condition |
| - |
| Available |
| Now |
1st Floor, Ste A
| Size | 2,237 sq ft |
| Term | Negotiable |
| Rate | £11.54 /sq ft pa |
| Space Use | Office |
| Condition | - |
| Available | Now |
• Built-in reception desk with cabinetry. • Reception area sized to comfortably seat multiple clients. • In-floor electrical outlets and data connections. • Windows in exam rooms/private offices. • Private restroom. • Dedicated data room. • 9' ceilings.
- Lease rate does not include utilities, property expenses or building services
- Finished Ceilings: 9 ft
- Built-in reception desk with cabinetry.
- In-floor electrical outlets and data connections.
- Windows in exam rooms/private offices.
- Private restroom.
- Dedicated data room.
PROPERTY OVERVIEW
Lease rates are from $14.00 - $15.50/SF NNN. • Built-in reception desk with cabinetry. • Reception area sized to comfortably seat multiple clients. • In-floor electrical outlets and data connections. • Windows in exam rooms/private offices. • Private restroom in Suite A. • Dedicated data rooms. • 9' ceilings. Building has excellent I-41 visibility with great signage, marble and tile floors in common areas, fitness room with men's and women's showers. Quality tenants include First Business Bank, Robert W. Baird & Co., Fiduciary Partners, Robert J. Asp, DDS & Associates, and Army National Guard.
- Signage
- Air Conditioning
PROPERTY FACTS
Presented by

Class A Office Space in First Business Center | 3913-3919 W Prospect Ave
Hmm, there seems to have been an error sending your message. Please try again.
Thanks! Your message was sent.






