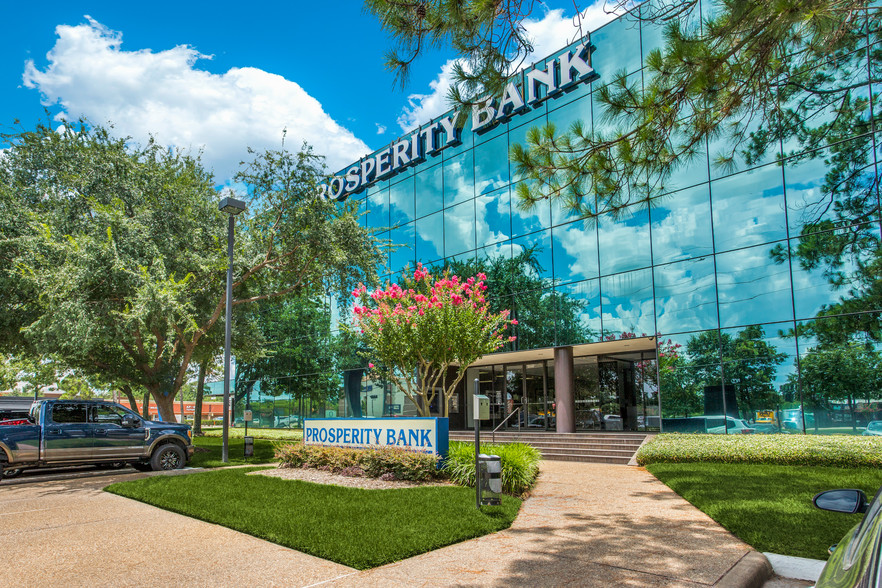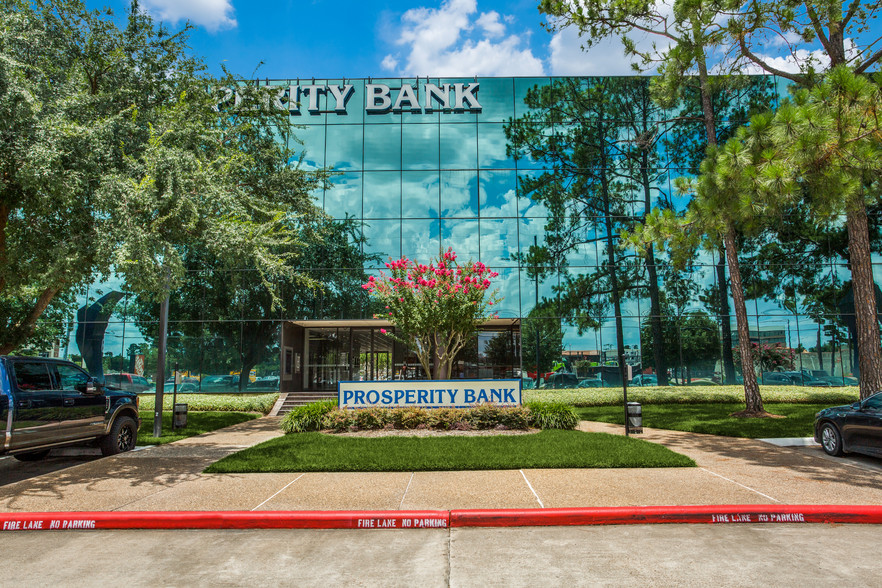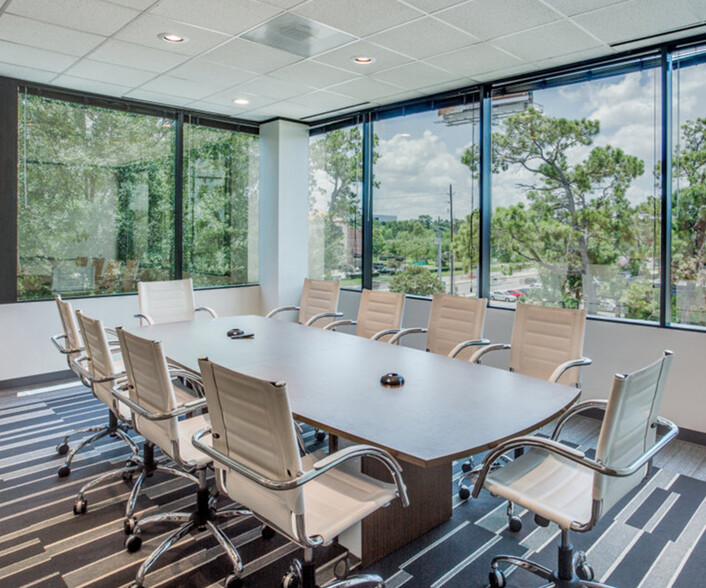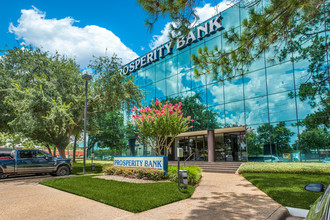
This feature is unavailable at the moment.
We apologize, but the feature you are trying to access is currently unavailable. We are aware of this issue and our team is working hard to resolve the matter.
Please check back in a few minutes. We apologize for the inconvenience.
- LoopNet Team
thank you

Your email has been sent!
Prosperity Bank Building 3934 W FM-1960
217 - 13,360 SF of Office Space Available in Houston, TX 77068



Highlights
- Lobby and common areas have been recently renovated.
- Located along the METRO bus route with easy access to all major highways.
- Tenant amenities include overnight FedEx, mail drop boxes, and an on-site Prosperity Bank & ATM.
- Updated, modern furnishings throughout the building.
- High quality tenant services provided by on-site property maintenance and leasing.
- Feel at ease with 24-hour keycard access, security cameras and video surveillance.
all available spaces(5)
Display Rent as
- Space
- Size
- Term
- Rent
- Space Use
- Condition
- Available
Reception w/ Double Glass Door and Lobby View, 5 Window Offices w/ Floor to Ceiling Windows, 2 Interior Offices w/ Sidelight, Large Bullpen, 2 Work Areas, Break Room w/ Sink, File and Storage Room and 2 Entrances.
- Listed lease rate plus proportional share of electrical cost
- Fits 11 - 33 People
- 1 Conference Room
- Reception Area
- Fully Built-Out as Standard Office
- 7 Private Offices
- 7 Workstations
- Two Entrances.
Reception w/ Double Glass Doors, 5 Window Offices w/ Floor to Ceiling Windows, 1 Interior Office, Work Area, Break Room w/ Sink and 2 Storage Rooms
- Listed lease rate plus proportional share of electrical cost
- Mostly Open Floor Plan Layout
- 6 Private Offices
- 6 Workstations
- Fully Built-Out as Standard Office
- Fits 10 - 15 People
- 1 Conference Room
- Natural Light
Reception,5 Window Office,2 Interior Office, Conference, & Kitchen/Break Room
- Listed lease rate plus proportional share of electrical cost
- Fits 7 - 22 People
- 1 Conference Room
- Kitchen/break room
- Fully Built-Out as Standard Office
- 7 Private Offices
- 7 Workstations
Reception, 6 Window office, 3 Interior office, Store room, 2 Open area, 1 entrance
- Listed lease rate plus proportional share of electrical cost
- Fits 26 - 27 People
- 9 Workstations
- Two open areas.
- Fully Built-Out as Standard Office
- 9 Private Offices
- Reception Area
Executive Window Office with Shared Conference Room
- Listed lease rate plus proportional share of electrical cost
- Fits 1 Person
- 1 Workstation
- Fully Built-Out as Standard Office
- 1 Private Office
| Space | Size | Term | Rent | Space Use | Condition | Available |
| 1st Floor, Ste 103 | 4,097 SF | Negotiable | £11.59 /SF/PA £0.97 /SF/MO £47,485 /PA £3,957 /MO | Office | Full Build-Out | Now |
| 1st Floor, Ste 105 | 2,194 SF | Negotiable | £11.59 /SF/PA £0.97 /SF/MO £25,429 /PA £2,119 /MO | Office | Full Build-Out | Now |
| 2nd Floor, Ste 220 | 2,700 SF | Negotiable | £11.59 /SF/PA £0.97 /SF/MO £31,293 /PA £2,608 /MO | Office | Full Build-Out | Now |
| 2nd Floor, Ste 240 | 4,152 SF | Negotiable | £11.59 /SF/PA £0.97 /SF/MO £48,122 /PA £4,010 /MO | Office | Full Build-Out | Now |
| 3rd Floor, Ste 372 | 217 SF | Negotiable | £11.59 /SF/PA £0.97 /SF/MO £2,515 /PA £209.59 /MO | Office | Full Build-Out | Now |
1st Floor, Ste 103
| Size |
| 4,097 SF |
| Term |
| Negotiable |
| Rent |
| £11.59 /SF/PA £0.97 /SF/MO £47,485 /PA £3,957 /MO |
| Space Use |
| Office |
| Condition |
| Full Build-Out |
| Available |
| Now |
1st Floor, Ste 105
| Size |
| 2,194 SF |
| Term |
| Negotiable |
| Rent |
| £11.59 /SF/PA £0.97 /SF/MO £25,429 /PA £2,119 /MO |
| Space Use |
| Office |
| Condition |
| Full Build-Out |
| Available |
| Now |
2nd Floor, Ste 220
| Size |
| 2,700 SF |
| Term |
| Negotiable |
| Rent |
| £11.59 /SF/PA £0.97 /SF/MO £31,293 /PA £2,608 /MO |
| Space Use |
| Office |
| Condition |
| Full Build-Out |
| Available |
| Now |
2nd Floor, Ste 240
| Size |
| 4,152 SF |
| Term |
| Negotiable |
| Rent |
| £11.59 /SF/PA £0.97 /SF/MO £48,122 /PA £4,010 /MO |
| Space Use |
| Office |
| Condition |
| Full Build-Out |
| Available |
| Now |
3rd Floor, Ste 372
| Size |
| 217 SF |
| Term |
| Negotiable |
| Rent |
| £11.59 /SF/PA £0.97 /SF/MO £2,515 /PA £209.59 /MO |
| Space Use |
| Office |
| Condition |
| Full Build-Out |
| Available |
| Now |
1st Floor, Ste 103
| Size | 4,097 SF |
| Term | Negotiable |
| Rent | £11.59 /SF/PA |
| Space Use | Office |
| Condition | Full Build-Out |
| Available | Now |
Reception w/ Double Glass Door and Lobby View, 5 Window Offices w/ Floor to Ceiling Windows, 2 Interior Offices w/ Sidelight, Large Bullpen, 2 Work Areas, Break Room w/ Sink, File and Storage Room and 2 Entrances.
- Listed lease rate plus proportional share of electrical cost
- Fully Built-Out as Standard Office
- Fits 11 - 33 People
- 7 Private Offices
- 1 Conference Room
- 7 Workstations
- Reception Area
- Two Entrances.
1st Floor, Ste 105
| Size | 2,194 SF |
| Term | Negotiable |
| Rent | £11.59 /SF/PA |
| Space Use | Office |
| Condition | Full Build-Out |
| Available | Now |
Reception w/ Double Glass Doors, 5 Window Offices w/ Floor to Ceiling Windows, 1 Interior Office, Work Area, Break Room w/ Sink and 2 Storage Rooms
- Listed lease rate plus proportional share of electrical cost
- Fully Built-Out as Standard Office
- Mostly Open Floor Plan Layout
- Fits 10 - 15 People
- 6 Private Offices
- 1 Conference Room
- 6 Workstations
- Natural Light
2nd Floor, Ste 220
| Size | 2,700 SF |
| Term | Negotiable |
| Rent | £11.59 /SF/PA |
| Space Use | Office |
| Condition | Full Build-Out |
| Available | Now |
Reception,5 Window Office,2 Interior Office, Conference, & Kitchen/Break Room
- Listed lease rate plus proportional share of electrical cost
- Fully Built-Out as Standard Office
- Fits 7 - 22 People
- 7 Private Offices
- 1 Conference Room
- 7 Workstations
- Kitchen/break room
2nd Floor, Ste 240
| Size | 4,152 SF |
| Term | Negotiable |
| Rent | £11.59 /SF/PA |
| Space Use | Office |
| Condition | Full Build-Out |
| Available | Now |
Reception, 6 Window office, 3 Interior office, Store room, 2 Open area, 1 entrance
- Listed lease rate plus proportional share of electrical cost
- Fully Built-Out as Standard Office
- Fits 26 - 27 People
- 9 Private Offices
- 9 Workstations
- Reception Area
- Two open areas.
3rd Floor, Ste 372
| Size | 217 SF |
| Term | Negotiable |
| Rent | £11.59 /SF/PA |
| Space Use | Office |
| Condition | Full Build-Out |
| Available | Now |
Executive Window Office with Shared Conference Room
- Listed lease rate plus proportional share of electrical cost
- Fully Built-Out as Standard Office
- Fits 1 Person
- 1 Private Office
- 1 Workstation
Property Overview
The Prosperity Bank Building, located at 3934 FM 1960 Road West, features three floors with a total of 42,808 square feet of office space. The lush landscaping, reflective glass windows, and renovated lobby welcome employees and visitors, while ample parking, FedEx and Lonestar drop boxes, an on-site bank and ATM can help make each day a little easier. Positioned off of FM 1960 near I-45 and Highway 249, these offices provide easy access to Bush Intercontinental Airport (approximately 15 miles away), Methodist Hospital, and Willowbrook Mall. Less than one mile down the road you’ll find North Oaks Shopping Center, which includes Staples, Starbucks, a movie theater, and several restaurants. Less than a mile in the other direction, you’ll find a Walmart Supercenter.
- 24 Hour Access
- Banking
- Controlled Access
- Conferencing Facility
- Property Manager on Site
- Security System
- Natural Light
- Air Conditioning
PROPERTY FACTS
SELECT TENANTS
- Floor
- Tenant Name
- Industry
- 2nd
- Greenwood Insurance Group Inc
- Finance and Insurance
- 1st
- Prosperity Bank
- Finance and Insurance
Presented by

Prosperity Bank Building | 3934 W FM-1960
Hmm, there seems to have been an error sending your message. Please try again.
Thanks! Your message was sent.








