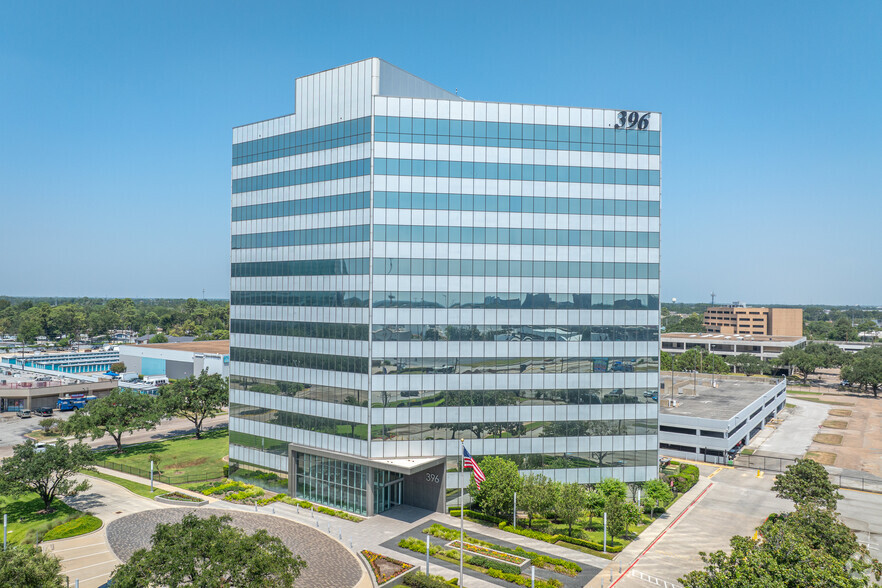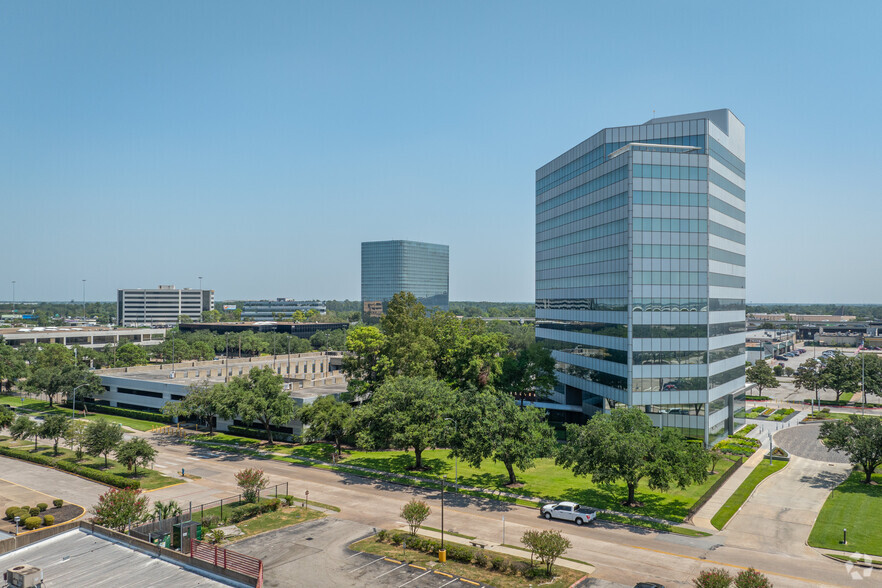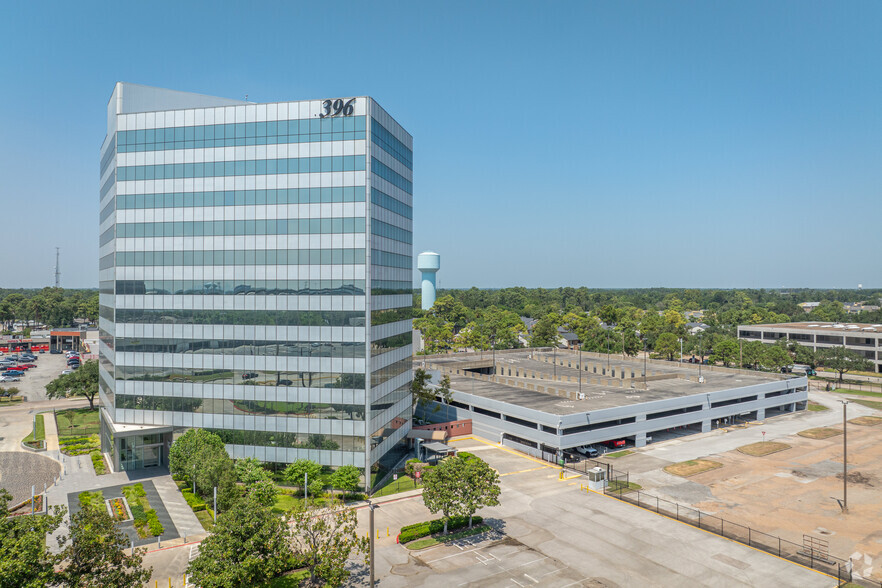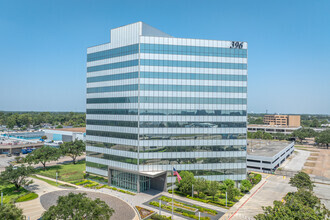
This feature is unavailable at the moment.
We apologize, but the feature you are trying to access is currently unavailable. We are aware of this issue and our team is working hard to resolve the matter.
Please check back in a few minutes. We apologize for the inconvenience.
- LoopNet Team
thank you

Your email has been sent!
396 W Greens Rd
3,084 - 164,411 SF of Office Space Available in Houston, TX 77067



all available spaces(13)
Display Rent as
- Space
- Size
- Term
- Rent
- Space Use
- Condition
- Available
- Lease rate does not include utilities, property expenses or building services
- Open Floor Plan Layout
- Partially Built-Out as Standard Office
- Fits 8 - 25 People
- Lease rate does not include utilities, property expenses or building services
- Open Floor Plan Layout
- Can be combined with additional space(s) for up to 13,233 SF of adjacent space
- Partially Built-Out as Standard Office
- Fits 16 - 51 People
Spec suite, delivery estimated for June 2019
- Lease rate does not include utilities, property expenses or building services
- Fits 10 - 31 People
- Open Floor Plan Layout
- Can be combined with additional space(s) for up to 13,233 SF of adjacent space
Spec suite, delivery estimated for June 2019
- Lease rate does not include utilities, property expenses or building services
- Fits 8 - 26 People
- Open Floor Plan Layout
- Can be combined with additional space(s) for up to 13,233 SF of adjacent space
- Lease rate does not include utilities, property expenses or building services
- Open Floor Plan Layout
- Can be combined with additional space(s) for up to 148,094 SF of adjacent space
- Partially Built-Out as Standard Office
- Fits 42 - 133 People
- Lease rate does not include utilities, property expenses or building services
- Open Floor Plan Layout
- Can be combined with additional space(s) for up to 148,094 SF of adjacent space
- Partially Built-Out as Standard Office
- Fits 42 - 133 People
- Lease rate does not include utilities, property expenses or building services
- Open Floor Plan Layout
- Can be combined with additional space(s) for up to 148,094 SF of adjacent space
- Partially Built-Out as Standard Office
- Fits 42 - 133 People
- Lease rate does not include utilities, property expenses or building services
- Open Floor Plan Layout
- Can be combined with additional space(s) for up to 148,094 SF of adjacent space
- Partially Built-Out as Standard Office
- Fits 42 - 133 People
- Lease rate does not include utilities, property expenses or building services
- Open Floor Plan Layout
- Can be combined with additional space(s) for up to 148,094 SF of adjacent space
- Partially Built-Out as Standard Office
- Fits 42 - 133 People
- Lease rate does not include utilities, property expenses or building services
- Open Floor Plan Layout
- Can be combined with additional space(s) for up to 148,094 SF of adjacent space
- Partially Built-Out as Standard Office
- Fits 42 - 133 People
- Lease rate does not include utilities, property expenses or building services
- Open Floor Plan Layout
- Can be combined with additional space(s) for up to 148,094 SF of adjacent space
- Partially Built-Out as Standard Office
- Fits 42 - 133 People
- Lease rate does not include utilities, property expenses or building services
- Open Floor Plan Layout
- Can be combined with additional space(s) for up to 148,094 SF of adjacent space
- Partially Built-Out as Standard Office
- Fits 42 - 133 People
- Lease rate does not include utilities, property expenses or building services
- Open Floor Plan Layout
- Can be combined with additional space(s) for up to 148,094 SF of adjacent space
- Partially Built-Out as Standard Office
- Fits 40 - 127 People
| Space | Size | Term | Rent | Space Use | Condition | Available |
| 1st Floor | 3,084 SF | Negotiable | £9.39 /SF/PA £0.78 /SF/MO £101.07 /m²/PA £8.42 /m²/MO £28,957 /PA £2,413 /MO | Office | Partial Build-Out | Now |
| 2nd Floor, Ste 200 | 6,282 SF | Negotiable | £9.39 /SF/PA £0.78 /SF/MO £101.07 /m²/PA £8.42 /m²/MO £58,984 /PA £4,915 /MO | Office | Partial Build-Out | Now |
| 2nd Floor, Ste 250 | 3,822 SF | Negotiable | £9.39 /SF/PA £0.78 /SF/MO £101.07 /m²/PA £8.42 /m²/MO £35,886 /PA £2,991 /MO | Office | Spec Suite | Now |
| 2nd Floor, Ste 275 | 3,129 SF | Negotiable | £9.39 /SF/PA £0.78 /SF/MO £101.07 /m²/PA £8.42 /m²/MO £29,379 /PA £2,448 /MO | Office | Spec Suite | Now |
| 4th Floor | 16,528 SF | Negotiable | £9.39 /SF/PA £0.78 /SF/MO £101.07 /m²/PA £8.42 /m²/MO £155,188 /PA £12,932 /MO | Office | Partial Build-Out | Now |
| 5th Floor | 16,528 SF | Negotiable | £9.39 /SF/PA £0.78 /SF/MO £101.07 /m²/PA £8.42 /m²/MO £155,188 /PA £12,932 /MO | Office | Partial Build-Out | Now |
| 6th Floor | 16,528 SF | Negotiable | £9.39 /SF/PA £0.78 /SF/MO £101.07 /m²/PA £8.42 /m²/MO £155,188 /PA £12,932 /MO | Office | Partial Build-Out | Now |
| 7th Floor | 16,528 SF | Negotiable | £9.39 /SF/PA £0.78 /SF/MO £101.07 /m²/PA £8.42 /m²/MO £155,188 /PA £12,932 /MO | Office | Partial Build-Out | Now |
| 8th Floor | 16,528 SF | Negotiable | £9.39 /SF/PA £0.78 /SF/MO £101.07 /m²/PA £8.42 /m²/MO £155,188 /PA £12,932 /MO | Office | Partial Build-Out | Now |
| 9th Floor | 16,528 SF | Negotiable | £9.39 /SF/PA £0.78 /SF/MO £101.07 /m²/PA £8.42 /m²/MO £155,188 /PA £12,932 /MO | Office | Partial Build-Out | Now |
| 10th Floor | 16,528 SF | Negotiable | £9.39 /SF/PA £0.78 /SF/MO £101.07 /m²/PA £8.42 /m²/MO £155,188 /PA £12,932 /MO | Office | Partial Build-Out | Now |
| 11th Floor | 16,528 SF | Negotiable | £9.39 /SF/PA £0.78 /SF/MO £101.07 /m²/PA £8.42 /m²/MO £155,188 /PA £12,932 /MO | Office | Partial Build-Out | Now |
| 12th Floor | 15,870 SF | Negotiable | £9.39 /SF/PA £0.78 /SF/MO £101.07 /m²/PA £8.42 /m²/MO £149,010 /PA £12,417 /MO | Office | Partial Build-Out | Now |
1st Floor
| Size |
| 3,084 SF |
| Term |
| Negotiable |
| Rent |
| £9.39 /SF/PA £0.78 /SF/MO £101.07 /m²/PA £8.42 /m²/MO £28,957 /PA £2,413 /MO |
| Space Use |
| Office |
| Condition |
| Partial Build-Out |
| Available |
| Now |
2nd Floor, Ste 200
| Size |
| 6,282 SF |
| Term |
| Negotiable |
| Rent |
| £9.39 /SF/PA £0.78 /SF/MO £101.07 /m²/PA £8.42 /m²/MO £58,984 /PA £4,915 /MO |
| Space Use |
| Office |
| Condition |
| Partial Build-Out |
| Available |
| Now |
2nd Floor, Ste 250
| Size |
| 3,822 SF |
| Term |
| Negotiable |
| Rent |
| £9.39 /SF/PA £0.78 /SF/MO £101.07 /m²/PA £8.42 /m²/MO £35,886 /PA £2,991 /MO |
| Space Use |
| Office |
| Condition |
| Spec Suite |
| Available |
| Now |
2nd Floor, Ste 275
| Size |
| 3,129 SF |
| Term |
| Negotiable |
| Rent |
| £9.39 /SF/PA £0.78 /SF/MO £101.07 /m²/PA £8.42 /m²/MO £29,379 /PA £2,448 /MO |
| Space Use |
| Office |
| Condition |
| Spec Suite |
| Available |
| Now |
4th Floor
| Size |
| 16,528 SF |
| Term |
| Negotiable |
| Rent |
| £9.39 /SF/PA £0.78 /SF/MO £101.07 /m²/PA £8.42 /m²/MO £155,188 /PA £12,932 /MO |
| Space Use |
| Office |
| Condition |
| Partial Build-Out |
| Available |
| Now |
5th Floor
| Size |
| 16,528 SF |
| Term |
| Negotiable |
| Rent |
| £9.39 /SF/PA £0.78 /SF/MO £101.07 /m²/PA £8.42 /m²/MO £155,188 /PA £12,932 /MO |
| Space Use |
| Office |
| Condition |
| Partial Build-Out |
| Available |
| Now |
6th Floor
| Size |
| 16,528 SF |
| Term |
| Negotiable |
| Rent |
| £9.39 /SF/PA £0.78 /SF/MO £101.07 /m²/PA £8.42 /m²/MO £155,188 /PA £12,932 /MO |
| Space Use |
| Office |
| Condition |
| Partial Build-Out |
| Available |
| Now |
7th Floor
| Size |
| 16,528 SF |
| Term |
| Negotiable |
| Rent |
| £9.39 /SF/PA £0.78 /SF/MO £101.07 /m²/PA £8.42 /m²/MO £155,188 /PA £12,932 /MO |
| Space Use |
| Office |
| Condition |
| Partial Build-Out |
| Available |
| Now |
8th Floor
| Size |
| 16,528 SF |
| Term |
| Negotiable |
| Rent |
| £9.39 /SF/PA £0.78 /SF/MO £101.07 /m²/PA £8.42 /m²/MO £155,188 /PA £12,932 /MO |
| Space Use |
| Office |
| Condition |
| Partial Build-Out |
| Available |
| Now |
9th Floor
| Size |
| 16,528 SF |
| Term |
| Negotiable |
| Rent |
| £9.39 /SF/PA £0.78 /SF/MO £101.07 /m²/PA £8.42 /m²/MO £155,188 /PA £12,932 /MO |
| Space Use |
| Office |
| Condition |
| Partial Build-Out |
| Available |
| Now |
10th Floor
| Size |
| 16,528 SF |
| Term |
| Negotiable |
| Rent |
| £9.39 /SF/PA £0.78 /SF/MO £101.07 /m²/PA £8.42 /m²/MO £155,188 /PA £12,932 /MO |
| Space Use |
| Office |
| Condition |
| Partial Build-Out |
| Available |
| Now |
11th Floor
| Size |
| 16,528 SF |
| Term |
| Negotiable |
| Rent |
| £9.39 /SF/PA £0.78 /SF/MO £101.07 /m²/PA £8.42 /m²/MO £155,188 /PA £12,932 /MO |
| Space Use |
| Office |
| Condition |
| Partial Build-Out |
| Available |
| Now |
12th Floor
| Size |
| 15,870 SF |
| Term |
| Negotiable |
| Rent |
| £9.39 /SF/PA £0.78 /SF/MO £101.07 /m²/PA £8.42 /m²/MO £149,010 /PA £12,417 /MO |
| Space Use |
| Office |
| Condition |
| Partial Build-Out |
| Available |
| Now |
1st Floor
| Size | 3,084 SF |
| Term | Negotiable |
| Rent | £9.39 /SF/PA |
| Space Use | Office |
| Condition | Partial Build-Out |
| Available | Now |
- Lease rate does not include utilities, property expenses or building services
- Partially Built-Out as Standard Office
- Open Floor Plan Layout
- Fits 8 - 25 People
2nd Floor, Ste 200
| Size | 6,282 SF |
| Term | Negotiable |
| Rent | £9.39 /SF/PA |
| Space Use | Office |
| Condition | Partial Build-Out |
| Available | Now |
- Lease rate does not include utilities, property expenses or building services
- Partially Built-Out as Standard Office
- Open Floor Plan Layout
- Fits 16 - 51 People
- Can be combined with additional space(s) for up to 13,233 SF of adjacent space
2nd Floor, Ste 250
| Size | 3,822 SF |
| Term | Negotiable |
| Rent | £9.39 /SF/PA |
| Space Use | Office |
| Condition | Spec Suite |
| Available | Now |
Spec suite, delivery estimated for June 2019
- Lease rate does not include utilities, property expenses or building services
- Open Floor Plan Layout
- Fits 10 - 31 People
- Can be combined with additional space(s) for up to 13,233 SF of adjacent space
2nd Floor, Ste 275
| Size | 3,129 SF |
| Term | Negotiable |
| Rent | £9.39 /SF/PA |
| Space Use | Office |
| Condition | Spec Suite |
| Available | Now |
Spec suite, delivery estimated for June 2019
- Lease rate does not include utilities, property expenses or building services
- Open Floor Plan Layout
- Fits 8 - 26 People
- Can be combined with additional space(s) for up to 13,233 SF of adjacent space
4th Floor
| Size | 16,528 SF |
| Term | Negotiable |
| Rent | £9.39 /SF/PA |
| Space Use | Office |
| Condition | Partial Build-Out |
| Available | Now |
- Lease rate does not include utilities, property expenses or building services
- Partially Built-Out as Standard Office
- Open Floor Plan Layout
- Fits 42 - 133 People
- Can be combined with additional space(s) for up to 148,094 SF of adjacent space
5th Floor
| Size | 16,528 SF |
| Term | Negotiable |
| Rent | £9.39 /SF/PA |
| Space Use | Office |
| Condition | Partial Build-Out |
| Available | Now |
- Lease rate does not include utilities, property expenses or building services
- Partially Built-Out as Standard Office
- Open Floor Plan Layout
- Fits 42 - 133 People
- Can be combined with additional space(s) for up to 148,094 SF of adjacent space
6th Floor
| Size | 16,528 SF |
| Term | Negotiable |
| Rent | £9.39 /SF/PA |
| Space Use | Office |
| Condition | Partial Build-Out |
| Available | Now |
- Lease rate does not include utilities, property expenses or building services
- Partially Built-Out as Standard Office
- Open Floor Plan Layout
- Fits 42 - 133 People
- Can be combined with additional space(s) for up to 148,094 SF of adjacent space
7th Floor
| Size | 16,528 SF |
| Term | Negotiable |
| Rent | £9.39 /SF/PA |
| Space Use | Office |
| Condition | Partial Build-Out |
| Available | Now |
- Lease rate does not include utilities, property expenses or building services
- Partially Built-Out as Standard Office
- Open Floor Plan Layout
- Fits 42 - 133 People
- Can be combined with additional space(s) for up to 148,094 SF of adjacent space
8th Floor
| Size | 16,528 SF |
| Term | Negotiable |
| Rent | £9.39 /SF/PA |
| Space Use | Office |
| Condition | Partial Build-Out |
| Available | Now |
- Lease rate does not include utilities, property expenses or building services
- Partially Built-Out as Standard Office
- Open Floor Plan Layout
- Fits 42 - 133 People
- Can be combined with additional space(s) for up to 148,094 SF of adjacent space
9th Floor
| Size | 16,528 SF |
| Term | Negotiable |
| Rent | £9.39 /SF/PA |
| Space Use | Office |
| Condition | Partial Build-Out |
| Available | Now |
- Lease rate does not include utilities, property expenses or building services
- Partially Built-Out as Standard Office
- Open Floor Plan Layout
- Fits 42 - 133 People
- Can be combined with additional space(s) for up to 148,094 SF of adjacent space
10th Floor
| Size | 16,528 SF |
| Term | Negotiable |
| Rent | £9.39 /SF/PA |
| Space Use | Office |
| Condition | Partial Build-Out |
| Available | Now |
- Lease rate does not include utilities, property expenses or building services
- Partially Built-Out as Standard Office
- Open Floor Plan Layout
- Fits 42 - 133 People
- Can be combined with additional space(s) for up to 148,094 SF of adjacent space
11th Floor
| Size | 16,528 SF |
| Term | Negotiable |
| Rent | £9.39 /SF/PA |
| Space Use | Office |
| Condition | Partial Build-Out |
| Available | Now |
- Lease rate does not include utilities, property expenses or building services
- Partially Built-Out as Standard Office
- Open Floor Plan Layout
- Fits 42 - 133 People
- Can be combined with additional space(s) for up to 148,094 SF of adjacent space
12th Floor
| Size | 15,870 SF |
| Term | Negotiable |
| Rent | £9.39 /SF/PA |
| Space Use | Office |
| Condition | Partial Build-Out |
| Available | Now |
- Lease rate does not include utilities, property expenses or building services
- Partially Built-Out as Standard Office
- Open Floor Plan Layout
- Fits 40 - 127 People
- Can be combined with additional space(s) for up to 148,094 SF of adjacent space
Features and Amenities
- Controlled Access
- Courtyard
- Property Manager on Site
- Security System
PROPERTY FACTS
Presented by

396 W Greens Rd
Hmm, there seems to have been an error sending your message. Please try again.
Thanks! Your message was sent.



