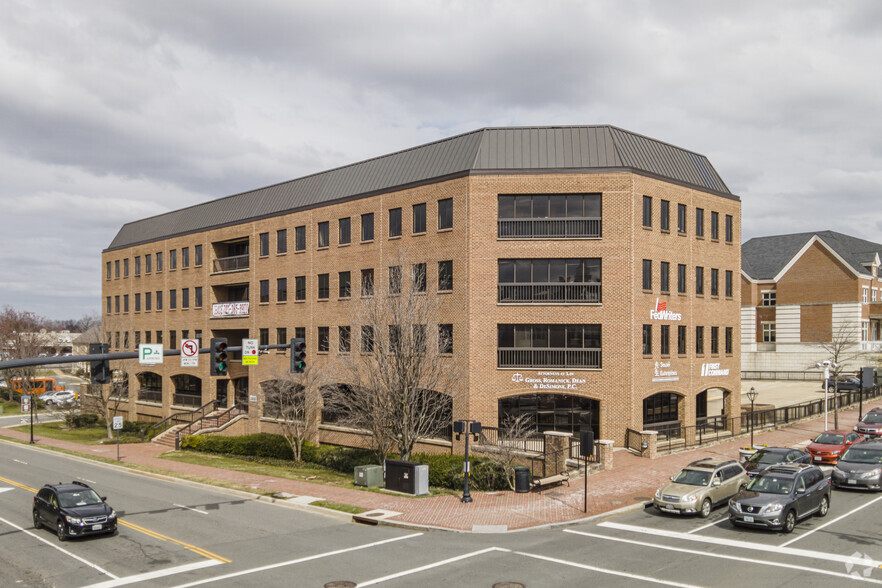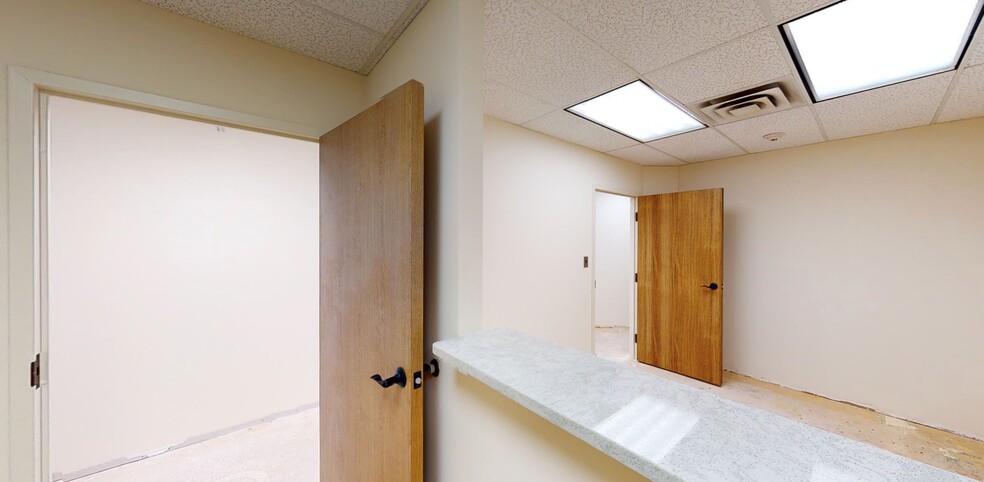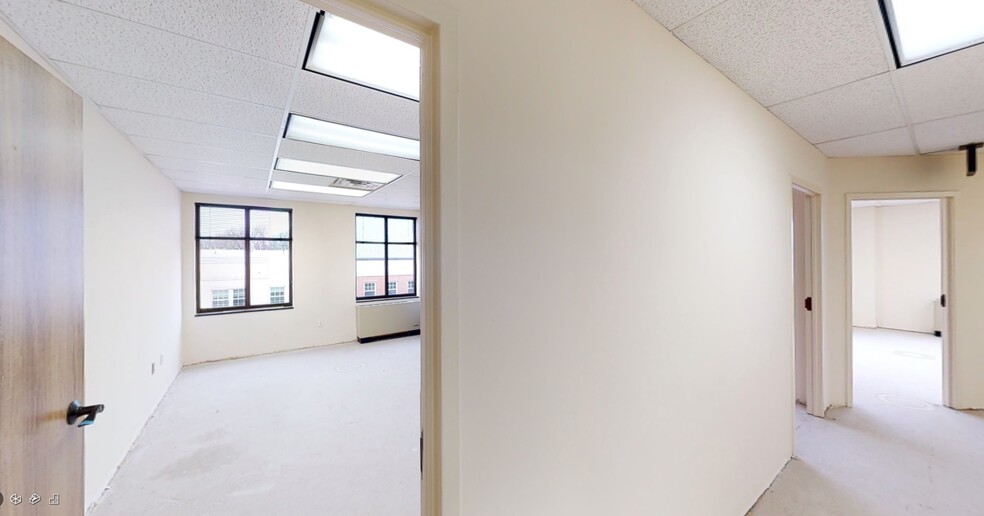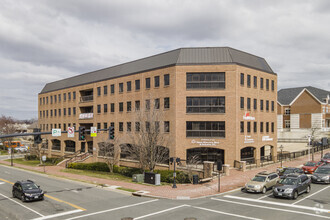
This feature is unavailable at the moment.
We apologize, but the feature you are trying to access is currently unavailable. We are aware of this issue and our team is working hard to resolve the matter.
Please check back in a few minutes. We apologize for the inconvenience.
- LoopNet Team
thank you

Your email has been sent!
The Foster Building 3975 University Dr
1,200 - 20,909 SF of Office Space Available in Fairfax, VA 22030



Highlights
- Meticulously maintained four-story brick building offering upgraded offices in one of Northern Virginia's most active submarkets.
- Commuting is a breeze with a convenient location close to major highways, residential neighborhoods, and airports.
- Desirable location adjacent to the Fairfax City's Historic District and surrounded by retail, dining, lodging, and entertainment options.
- The Foster Building offers peace of mind with active and responsive property management on-site.
all available spaces(9)
Display Rent as
- Space
- Size
- Term
- Rent
- Space Use
- Condition
- Available
Should someone want to move in right away, that is possible. Fantastic window lines. Take part of all or part of the space.
- Rate includes utilities, building services and property expenses
- 2nd Floor
- 2,010 SF
- Negotiable
- Upon Application Upon Application Upon Application Upon Application Upon Application Upon Application
- Office
- -
- Now
- Rate includes utilities, building services and property expenses
- Rate includes utilities, building services and property expenses
- Rate includes utilities, building services and property expenses
- Rate includes utilities, building services and property expenses
- Rate includes utilities, building services and property expenses
The available Suite(s) consists of 1,886 SF up to 3,921 SF of contiguous professional office space. Space includes the following: ten (10) perimeter rooms with great window line and natural lighting, perimeter rooms consist of three (3) executive offices and eight (8) standard size offices, two (2) large meeting/conference rooms, two (2) kitchen areas with a water source, three (3) points of entry for reception/waiting area, side and rear entry/exit, and thirteen (13) unmarked unreserved parking spaces (3.4 spaces per 1,000 SF leased). Tenant will be allotted eight (8) unreserved and unmarked spaces in the parking garage and five (5) unreserved and unmarked spaces on the parking deck. Tenant gets to choose carpet and/or flooring from Landlord's building standard samples.
- Rate includes utilities, building services and property expenses
- 11 Private Offices
- 2 Workstations
- Central Air and Heating
- Kitchen
- Natural Light
- Fully Built-Out as Standard Office
- 2 Conference Rooms
- Space is in Excellent Condition
- Reception Area
- Fully Carpeted
- After Hours HVAC Available
Suite 460 consists of 1,841 leasable square feet. The suite has two(2) executive perimeter offices with window line, two (2) perimeter offices with window line, one (1) interior reception office, one (1) large conference room, and one (1) kitchen or storage area equipped with water hookup. Each office contains a supplemental heating and air unit. Suite is turn-key ready once Tenant chooses carpet and/or flooring options from Landlord's building standard samples. Tenant will be allotted four (4) unreserved and unmarked spaces in the parking garage and three (3) unreserved and unmarked spaced on the parking deck.
- Rate includes utilities, building services and property expenses
- 4 Private Offices
- Space is in Excellent Condition
- Reception Area
- Natural Light
- Fully Built-Out as Standard Office
- 1 Conference Room
- Central Air and Heating
- Kitchen
- After Hours HVAC Available
| Space | Size | Term | Rent | Space Use | Condition | Available |
| 1st Floor | 1,200-3,513 SF | 3-5 Years | £18.72 /SF/PA £1.56 /SF/MO £201.54 /m²/PA £16.79 /m²/MO £65,775 /PA £5,481 /MO | Office | - | Now |
| 2nd Floor | 2,010 SF | Negotiable | Upon Application Upon Application Upon Application Upon Application Upon Application Upon Application | Office | - | Now |
| 2nd Floor, Ste 230 | 2,823 SF | 3 Years | £18.72 /SF/PA £1.56 /SF/MO £201.54 /m²/PA £16.79 /m²/MO £52,856 /PA £4,405 /MO | Office | - | Now |
| 3rd Floor, Ste 325 | 2,035 SF | 3-5 Years | £18.72 /SF/PA £1.56 /SF/MO £201.54 /m²/PA £16.79 /m²/MO £38,102 /PA £3,175 /MO | Office | - | Now |
| 3rd Floor, Ste 330 | 1,862 SF | 3-5 Years | £18.72 /SF/PA £1.56 /SF/MO £201.54 /m²/PA £16.79 /m²/MO £34,863 /PA £2,905 /MO | Office | - | Now |
| 3rd Floor, Ste 335 | 1,993 SF | 3-5 Years | £18.72 /SF/PA £1.56 /SF/MO £201.54 /m²/PA £16.79 /m²/MO £37,315 /PA £3,110 /MO | Office | - | Now |
| 3rd Floor, Ste 340 | 1,302 SF | 3 Years | £18.72 /SF/PA £1.56 /SF/MO £201.54 /m²/PA £16.79 /m²/MO £24,378 /PA £2,031 /MO | Office | - | Now |
| 3rd Floor, Ste 340-360 | 1,886-3,921 SF | 5 Years | £18.72 /SF/PA £1.56 /SF/MO £201.54 /m²/PA £16.79 /m²/MO £73,414 /PA £6,118 /MO | Office | Full Build-Out | Now |
| 4th Floor, Ste 460 | 1,450 SF | 3 Years | £18.72 /SF/PA £1.56 /SF/MO £201.54 /m²/PA £16.79 /m²/MO £27,149 /PA £2,262 /MO | Office | Full Build-Out | Now |
1st Floor
| Size |
| 1,200-3,513 SF |
| Term |
| 3-5 Years |
| Rent |
| £18.72 /SF/PA £1.56 /SF/MO £201.54 /m²/PA £16.79 /m²/MO £65,775 /PA £5,481 /MO |
| Space Use |
| Office |
| Condition |
| - |
| Available |
| Now |
2nd Floor
| Size |
| 2,010 SF |
| Term |
| Negotiable |
| Rent |
| Upon Application Upon Application Upon Application Upon Application Upon Application Upon Application |
| Space Use |
| Office |
| Condition |
| - |
| Available |
| Now |
2nd Floor, Ste 230
| Size |
| 2,823 SF |
| Term |
| 3 Years |
| Rent |
| £18.72 /SF/PA £1.56 /SF/MO £201.54 /m²/PA £16.79 /m²/MO £52,856 /PA £4,405 /MO |
| Space Use |
| Office |
| Condition |
| - |
| Available |
| Now |
3rd Floor, Ste 325
| Size |
| 2,035 SF |
| Term |
| 3-5 Years |
| Rent |
| £18.72 /SF/PA £1.56 /SF/MO £201.54 /m²/PA £16.79 /m²/MO £38,102 /PA £3,175 /MO |
| Space Use |
| Office |
| Condition |
| - |
| Available |
| Now |
3rd Floor, Ste 330
| Size |
| 1,862 SF |
| Term |
| 3-5 Years |
| Rent |
| £18.72 /SF/PA £1.56 /SF/MO £201.54 /m²/PA £16.79 /m²/MO £34,863 /PA £2,905 /MO |
| Space Use |
| Office |
| Condition |
| - |
| Available |
| Now |
3rd Floor, Ste 335
| Size |
| 1,993 SF |
| Term |
| 3-5 Years |
| Rent |
| £18.72 /SF/PA £1.56 /SF/MO £201.54 /m²/PA £16.79 /m²/MO £37,315 /PA £3,110 /MO |
| Space Use |
| Office |
| Condition |
| - |
| Available |
| Now |
3rd Floor, Ste 340
| Size |
| 1,302 SF |
| Term |
| 3 Years |
| Rent |
| £18.72 /SF/PA £1.56 /SF/MO £201.54 /m²/PA £16.79 /m²/MO £24,378 /PA £2,031 /MO |
| Space Use |
| Office |
| Condition |
| - |
| Available |
| Now |
3rd Floor, Ste 340-360
| Size |
| 1,886-3,921 SF |
| Term |
| 5 Years |
| Rent |
| £18.72 /SF/PA £1.56 /SF/MO £201.54 /m²/PA £16.79 /m²/MO £73,414 /PA £6,118 /MO |
| Space Use |
| Office |
| Condition |
| Full Build-Out |
| Available |
| Now |
4th Floor, Ste 460
| Size |
| 1,450 SF |
| Term |
| 3 Years |
| Rent |
| £18.72 /SF/PA £1.56 /SF/MO £201.54 /m²/PA £16.79 /m²/MO £27,149 /PA £2,262 /MO |
| Space Use |
| Office |
| Condition |
| Full Build-Out |
| Available |
| Now |
1st Floor
| Size | 1,200-3,513 SF |
| Term | 3-5 Years |
| Rent | £18.72 /SF/PA |
| Space Use | Office |
| Condition | - |
| Available | Now |
Should someone want to move in right away, that is possible. Fantastic window lines. Take part of all or part of the space.
- Rate includes utilities, building services and property expenses
2nd Floor, Ste 230
| Size | 2,823 SF |
| Term | 3 Years |
| Rent | £18.72 /SF/PA |
| Space Use | Office |
| Condition | - |
| Available | Now |
- Rate includes utilities, building services and property expenses
3rd Floor, Ste 325
| Size | 2,035 SF |
| Term | 3-5 Years |
| Rent | £18.72 /SF/PA |
| Space Use | Office |
| Condition | - |
| Available | Now |
- Rate includes utilities, building services and property expenses
3rd Floor, Ste 330
| Size | 1,862 SF |
| Term | 3-5 Years |
| Rent | £18.72 /SF/PA |
| Space Use | Office |
| Condition | - |
| Available | Now |
- Rate includes utilities, building services and property expenses
3rd Floor, Ste 335
| Size | 1,993 SF |
| Term | 3-5 Years |
| Rent | £18.72 /SF/PA |
| Space Use | Office |
| Condition | - |
| Available | Now |
- Rate includes utilities, building services and property expenses
3rd Floor, Ste 340
| Size | 1,302 SF |
| Term | 3 Years |
| Rent | £18.72 /SF/PA |
| Space Use | Office |
| Condition | - |
| Available | Now |
- Rate includes utilities, building services and property expenses
3rd Floor, Ste 340-360
| Size | 1,886-3,921 SF |
| Term | 5 Years |
| Rent | £18.72 /SF/PA |
| Space Use | Office |
| Condition | Full Build-Out |
| Available | Now |
The available Suite(s) consists of 1,886 SF up to 3,921 SF of contiguous professional office space. Space includes the following: ten (10) perimeter rooms with great window line and natural lighting, perimeter rooms consist of three (3) executive offices and eight (8) standard size offices, two (2) large meeting/conference rooms, two (2) kitchen areas with a water source, three (3) points of entry for reception/waiting area, side and rear entry/exit, and thirteen (13) unmarked unreserved parking spaces (3.4 spaces per 1,000 SF leased). Tenant will be allotted eight (8) unreserved and unmarked spaces in the parking garage and five (5) unreserved and unmarked spaces on the parking deck. Tenant gets to choose carpet and/or flooring from Landlord's building standard samples.
- Rate includes utilities, building services and property expenses
- Fully Built-Out as Standard Office
- 11 Private Offices
- 2 Conference Rooms
- 2 Workstations
- Space is in Excellent Condition
- Central Air and Heating
- Reception Area
- Kitchen
- Fully Carpeted
- Natural Light
- After Hours HVAC Available
4th Floor, Ste 460
| Size | 1,450 SF |
| Term | 3 Years |
| Rent | £18.72 /SF/PA |
| Space Use | Office |
| Condition | Full Build-Out |
| Available | Now |
Suite 460 consists of 1,841 leasable square feet. The suite has two(2) executive perimeter offices with window line, two (2) perimeter offices with window line, one (1) interior reception office, one (1) large conference room, and one (1) kitchen or storage area equipped with water hookup. Each office contains a supplemental heating and air unit. Suite is turn-key ready once Tenant chooses carpet and/or flooring options from Landlord's building standard samples. Tenant will be allotted four (4) unreserved and unmarked spaces in the parking garage and three (3) unreserved and unmarked spaced on the parking deck.
- Rate includes utilities, building services and property expenses
- Fully Built-Out as Standard Office
- 4 Private Offices
- 1 Conference Room
- Space is in Excellent Condition
- Central Air and Heating
- Reception Area
- Kitchen
- Natural Light
- After Hours HVAC Available
Property Overview
The Foster Building is a four-story brick office building located at 3975 University Drive in Fairfax, Virginia. Constructed in 1986, the brick building features recently updated suites and common areas. With renovations complete, The Foster Building is an ideal choice for professional businesses looking to locate near Fairfax City's Historic District. All of the suites have beautiful window lines with an abundance of natural light. Full-time property and facility management staff on site. Tenants have access to ample parking in the garage and on the above-ground deck, as well as access to the building 24 hours a day, 7 days a week. The Foster Building is strategically located in the heart of Downtown Fairfax, close to Main Street (Route 236), Route 29/50, Chainbridge Road (Route 123), and I-66. Car-free commuters are conveniently located near the Vienna Metro Station, across the street from Metro/CUE bus stop. The Foster Building is 20 miles from Washington, DC, and Washington National Airport and 30 miles from Dulles International Airport. The Foster Building is surrounded by numerous dining and retail options, adjacent to the public library, and within walking distance of the Fairfax County Courthouse. Contact Foster Management today to take advantage of this reasonably priced property in a highly desirable location.
- Property Manager on Site
- Central Heating
- Air Conditioning
PROPERTY FACTS
Nearby Amenities
Restaurants |
|||
|---|---|---|---|
| The Wine House | American | ££ | 3 min walk |
| 21 Great American Bistro | American | £££ | 4 min walk |
| Sisters Thai Restaurant | Thai | ££ | 5 min walk |
| Eerkin's Uyghur Cuisine | Halal | £ | 5 min walk |
| Choices By Shawn | American | ££ | 5 min walk |
| EastWind Vietnamese Restaurant and Noodle House | Vietnamese | ££ | 5 min walk |
| Woody's Ice Cream | Ice Cream | £ | 4 min walk |
| The Auld Shebeen | American | ££ | 4 min walk |
| Have A Bite Eatery | Greek | £ | 5 min walk |
Retail |
||
|---|---|---|
| 7-Eleven | Convenience Market | 4 min walk |
| Nationwide Insurance | Insurance | 5 min walk |
About Fairfax City
Located 20 minutes outside of Washington, D.C., Fairfax City provides a strong and well-educated labor pool for businesses. Known for preserving its 19th century “small town” charm, the city has been recognized by Forbes and Liveability.com as one of the best places to live in the nation. In addition to providing a thriving and quaint quality of life to its residents, Virginia’s largest research institution, George Mason University, is within walking proximity to Old Town Fairfax, providing employers with a diverse source of new talent
Several national companies are within a short driving distance of the city, including Amazon, Booz Allen Hamilton, Freddie Mac, and Capital One. Its position along Interstate 66 and proximity to the Capital Beltway make Fairfax easily accessible to other areas of D.C. The city is also centrally located between two international airports, with Washington Dulles International Airport 13 miles to the west and Reagan National Airport 15 miles to the east. Several public transportation options offer residents additional commuting options. For example, the county’s bus system, the Fairfax Connector, links to Metrorail, Metrobus, and other bus systems within the region.
The city’s Economic Development organization continues to invest in the community’s ongoing development and recently committed $40 million to improve the city’s public infrastructure to support the redevelopment of its downtown area. Additionally, and in partnership with George Mason University, Fairfax City established a business incubator to support smaller and medium-sized businesses. Over 4 million square feet of office space throughout the area includes several suburban business parks such as Courthouse Plaza and Campus Commons Business Park. Meanwhile, local office tenants benefit from the city’s more than 3 million square feet of retail space, which includes local restaurants, boutique shops, shopping centers, and service-oriented tenants including salons and fitness centers.
Leasing Agent
About the Owner
Presented by

The Foster Building | 3975 University Dr
Hmm, there seems to have been an error sending your message. Please try again.
Thanks! Your message was sent.











