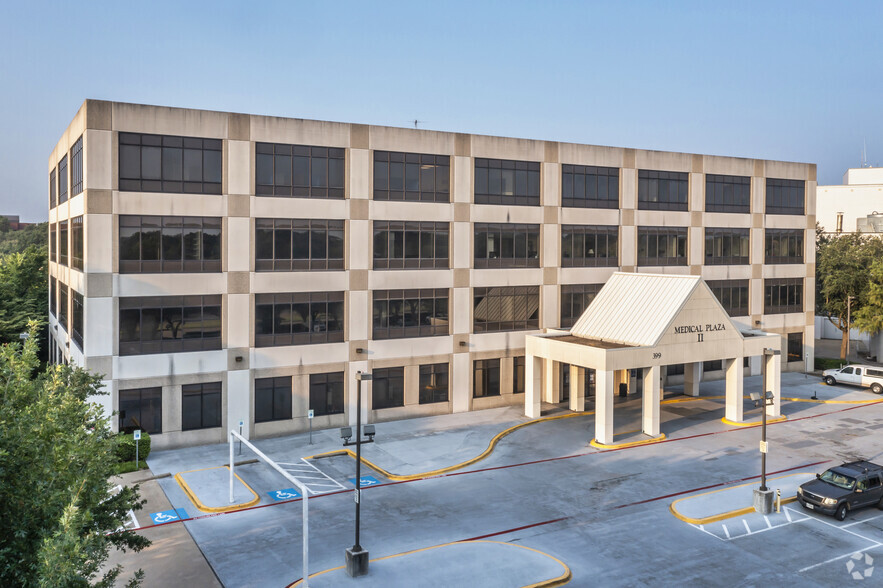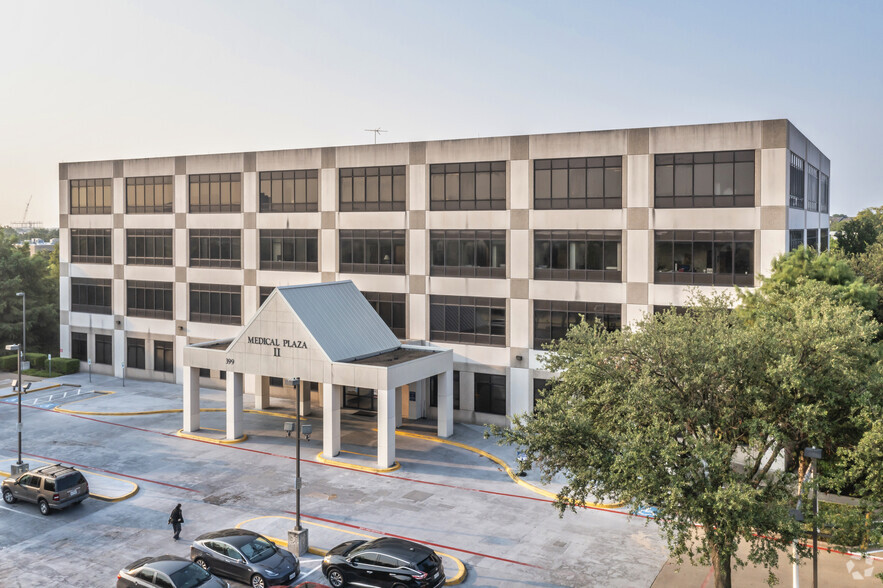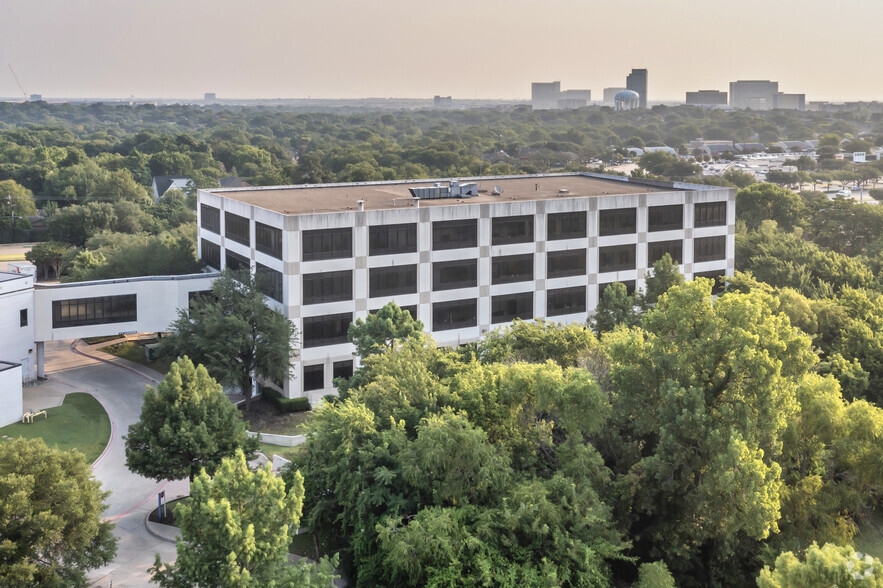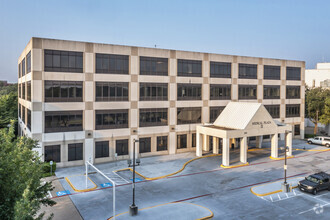
This feature is unavailable at the moment.
We apologize, but the feature you are trying to access is currently unavailable. We are aware of this issue and our team is working hard to resolve the matter.
Please check back in a few minutes. We apologize for the inconvenience.
- LoopNet Team
thank you

Your email has been sent!
Methodist Medical Plaza II 399 W Campbell Rd
1,417 - 5,061 SF of Office/Medical Space Available in Richardson, TX 75080



all available spaces(2)
Display Rent as
- Space
- Size
- Term
- Rent
- Space Use
- Condition
- Available
Must be a physician on MHS medical-staff for tenancy.
- Rate includes utilities, building services and property expenses
- Fits 4 - 26 People
Block Share Medical Office Suite. Block lease term is a minimum of 1-year. Blocks are 4-hours in length (8 am - Noon) or (1 pm - 5 pm). Lease rate per block is $655 monthly. Blocks leased are the same time frame and same day each week. Physicians leasing space must be on MHS med-staff or apply and be approved. Block leases limited to certain conditions. Please call for details. Suite contains limited furnishing, phone, WiFi, multi-function device, and storage.
- Fully Built-Out as Health Care Space
- Fits 3 People
| Space | Size | Term | Rent | Space Use | Condition | Available |
| 1st Floor | 1,417-3,217 SF | 1-5 Years | £17.64 /SF/PA £1.47 /SF/MO £189.90 /m²/PA £15.82 /m²/MO £56,754 /PA £4,730 /MO | Office/Medical | - | Now |
| 3rd Floor | 1,844 SF | 1 Year | Upon Application Upon Application Upon Application Upon Application Upon Application Upon Application | Office/Medical | Full Build-Out | Now |
1st Floor
| Size |
| 1,417-3,217 SF |
| Term |
| 1-5 Years |
| Rent |
| £17.64 /SF/PA £1.47 /SF/MO £189.90 /m²/PA £15.82 /m²/MO £56,754 /PA £4,730 /MO |
| Space Use |
| Office/Medical |
| Condition |
| - |
| Available |
| Now |
3rd Floor
| Size |
| 1,844 SF |
| Term |
| 1 Year |
| Rent |
| Upon Application Upon Application Upon Application Upon Application Upon Application Upon Application |
| Space Use |
| Office/Medical |
| Condition |
| Full Build-Out |
| Available |
| Now |
1st Floor
| Size | 1,417-3,217 SF |
| Term | 1-5 Years |
| Rent | £17.64 /SF/PA |
| Space Use | Office/Medical |
| Condition | - |
| Available | Now |
Must be a physician on MHS medical-staff for tenancy.
- Rate includes utilities, building services and property expenses
- Fits 4 - 26 People
3rd Floor
| Size | 1,844 SF |
| Term | 1 Year |
| Rent | Upon Application |
| Space Use | Office/Medical |
| Condition | Full Build-Out |
| Available | Now |
Block Share Medical Office Suite. Block lease term is a minimum of 1-year. Blocks are 4-hours in length (8 am - Noon) or (1 pm - 5 pm). Lease rate per block is $655 monthly. Blocks leased are the same time frame and same day each week. Physicians leasing space must be on MHS med-staff or apply and be approved. Block leases limited to certain conditions. Please call for details. Suite contains limited furnishing, phone, WiFi, multi-function device, and storage.
- Fully Built-Out as Health Care Space
- Fits 3 People
Property Overview
Methodist MOB II and MOB I is part of the Methodist Health System Campbell campus which offers an onsite Emergency Department, cafeteria, underground physician parking, commissioned police officers, and a park-like setting at the rear of the campus. The building is in walking distance to near by coffee shops, retail and restaurants.
PROPERTY FACTS
SELECT TENANTS
- Floor
- Tenant Name
- Industry
- 2nd
- Alexander & Trung
- Health Care and Social Assistance
- 1st
- Dallas Renal Group
- Health Care and Social Assistance
- 3rd
- HeartPlace
- Health Care and Social Assistance
- 4th
- K Dermatology & Wellness Institute
- Health Care and Social Assistance
- 2nd
- Lab Corp
- Health Care and Social Assistance
- 4th
- Lyle R Teska, M.D.
- -
- 1st
- Methodist Richardson Family Medical Group
- Health Care and Social Assistance
- 2nd
- North Texas Conference of the United Methodist
- Service type
- 3rd
- Pavan Pamadurthi, MD, Pa
- Health Care and Social Assistance
- 2nd
- Richardson Symphony Orchestra
- Service type
Presented by

Methodist Medical Plaza II | 399 W Campbell Rd
Hmm, there seems to have been an error sending your message. Please try again.
Thanks! Your message was sent.





