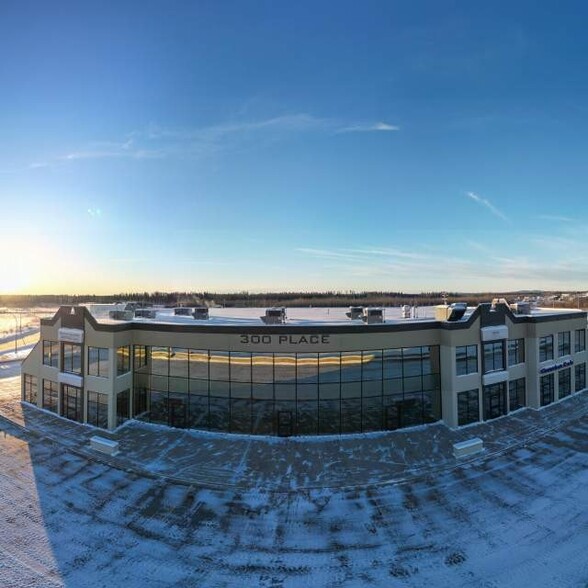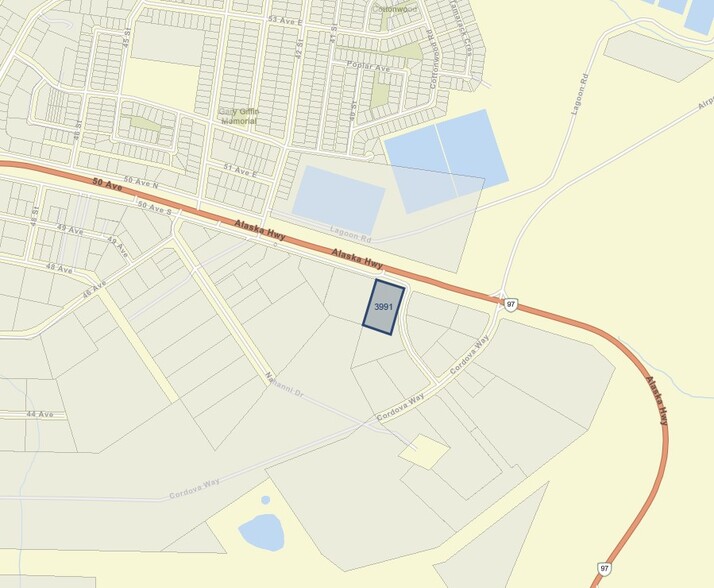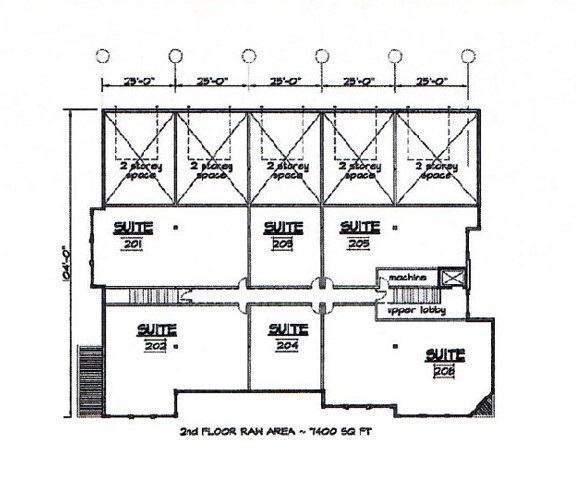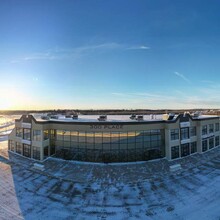
This feature is unavailable at the moment.
We apologize, but the feature you are trying to access is currently unavailable. We are aware of this issue and our team is working hard to resolve the matter.
Please check back in a few minutes. We apologize for the inconvenience.
- LoopNet Team
thank you

Your email has been sent!
300 Place 3991 50th Av
17,186 - 27,801 SF of Light Industrial Space Available in Fort Nelson, BC V0C 1R0



Highlights
- Lots of Natural Light
all available space(1)
Display Rent as
- Space
- Size
- Term
- Rent
- Space Use
- Condition
- Available
Lower Floor of building occupies approximately 17,186 of office spaces and warehouse/shop area including a fully equipped cafe. The Main Floor Shop with High Ceilings at approximately 6337 sqft, the Main Floor Shop with Low Ceilings is approximately 3580 sqft and the Main Floor Offices comprise 5178 sqft and the Cafe comprise 2091 sqft. There is an elevator to the second floor. The steel infrastructure in the shop area accommodates an overhead Bridge Crane serving an area of 42' Wide x 150' Long.
- Lease rate does not include utilities, property expenses or building services
- Partitioned Offices
- Private Restrooms
- Emergency Lighting
- Finished Ceilings: 9 ft - 24 ft
- Includes a fully equipped cafe
- Includes 7,370 SF of dedicated office space
- Kitchen
- Security System
- Recessed Lighting
- Bathrooms handicap accessible
- Steel infrastructure in the shop area
| Space | Size | Term | Rent | Space Use | Condition | Available |
| 1st Floor | 17,186-27,801 SF | 5-10 Years | £12.70 /SF/PA £1.06 /SF/MO £136.66 /m²/PA £11.39 /m²/MO £352,964 /PA £29,414 /MO | Light Industrial | Full Build-Out | Now |
1st Floor
| Size |
| 17,186-27,801 SF |
| Term |
| 5-10 Years |
| Rent |
| £12.70 /SF/PA £1.06 /SF/MO £136.66 /m²/PA £11.39 /m²/MO £352,964 /PA £29,414 /MO |
| Space Use |
| Light Industrial |
| Condition |
| Full Build-Out |
| Available |
| Now |
1st Floor
| Size | 17,186-27,801 SF |
| Term | 5-10 Years |
| Rent | £12.70 /SF/PA |
| Space Use | Light Industrial |
| Condition | Full Build-Out |
| Available | Now |
Lower Floor of building occupies approximately 17,186 of office spaces and warehouse/shop area including a fully equipped cafe. The Main Floor Shop with High Ceilings at approximately 6337 sqft, the Main Floor Shop with Low Ceilings is approximately 3580 sqft and the Main Floor Offices comprise 5178 sqft and the Cafe comprise 2091 sqft. There is an elevator to the second floor. The steel infrastructure in the shop area accommodates an overhead Bridge Crane serving an area of 42' Wide x 150' Long.
- Lease rate does not include utilities, property expenses or building services
- Includes 7,370 SF of dedicated office space
- Partitioned Offices
- Kitchen
- Private Restrooms
- Security System
- Emergency Lighting
- Recessed Lighting
- Finished Ceilings: 9 ft - 24 ft
- Bathrooms handicap accessible
- Includes a fully equipped cafe
- Steel infrastructure in the shop area
Property Overview
300 Place - 3199 50th Avenue South Fort Nelson, BC - Conveniently located at the intersection of the Alaska Highway, SYD/Horn River Access and South Truck Route. Lease space available. Office Spaces, Shop Area, Fully Equipped Restaurant without deep fryers. • Signage on double faced sign boxes fronting Alaska Highway 2 ½ ft. x 8 ft. • Building is concrete structure, all floors concrete, exterior walls are precast insulated thermally broken panels • Interior walls are all steel stud • No wood, non-combustible building • Fully sprinkled building and alarm monitored • Independent electric heat in each office (not main source of heat) • Dual lighting system in meeting rooms • Parking lot is hard surfaced by concrete (much lower maintenance than asphalt) • Level 4-5 drywall finishes • Energy efficient lighting • R-20 precast walls (thermally broken) • Curtain wall glazing system with reflective mirror glass • Bright modern interior finishes • Exterior very modern looking as per renderings • High office ceilings • Handicap in suite washrooms – Male and Female – separate • 8 ft. Solid core interior doors • All interior jambs to be steel most with sidelights • Parking lot to have 8 dedicated stalls with plugs • Ample parking • Full air-conditioned roof top HVAC unites 2 zones (heat and air conditioned)
PROPERTY FACTS
Presented by

300 Place | 3991 50th Av
Hmm, there seems to have been an error sending your message. Please try again.
Thanks! Your message was sent.




