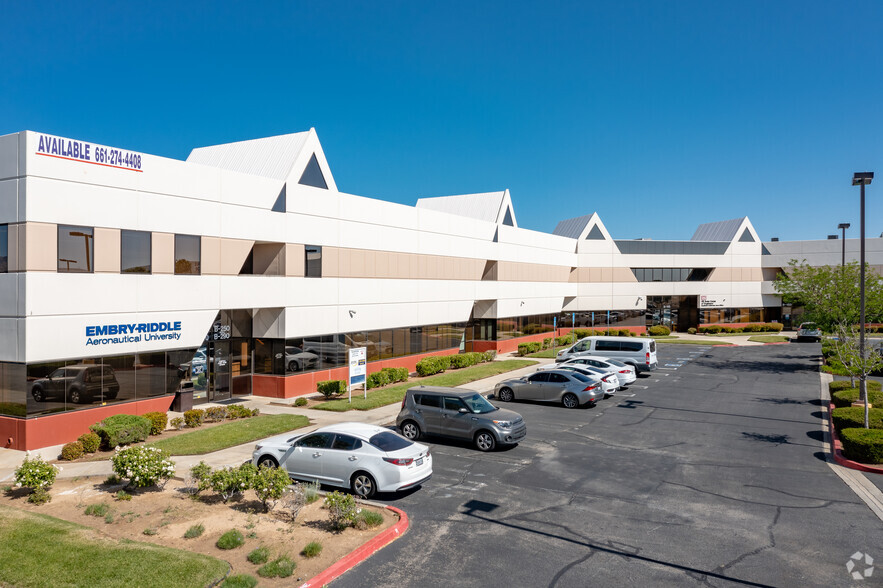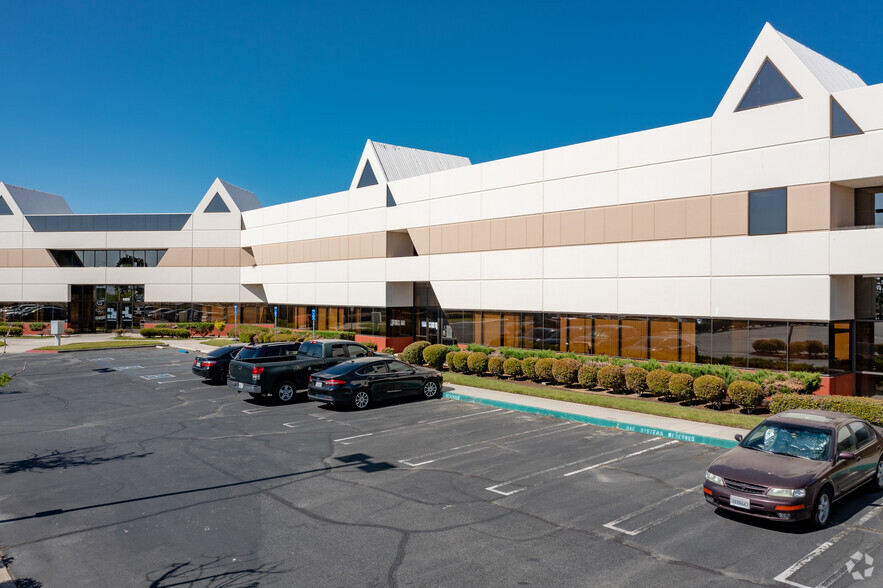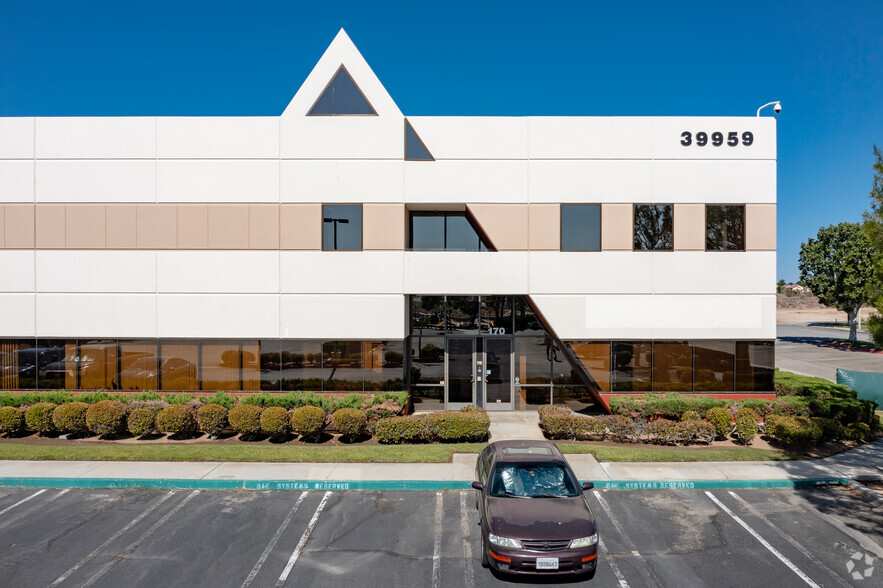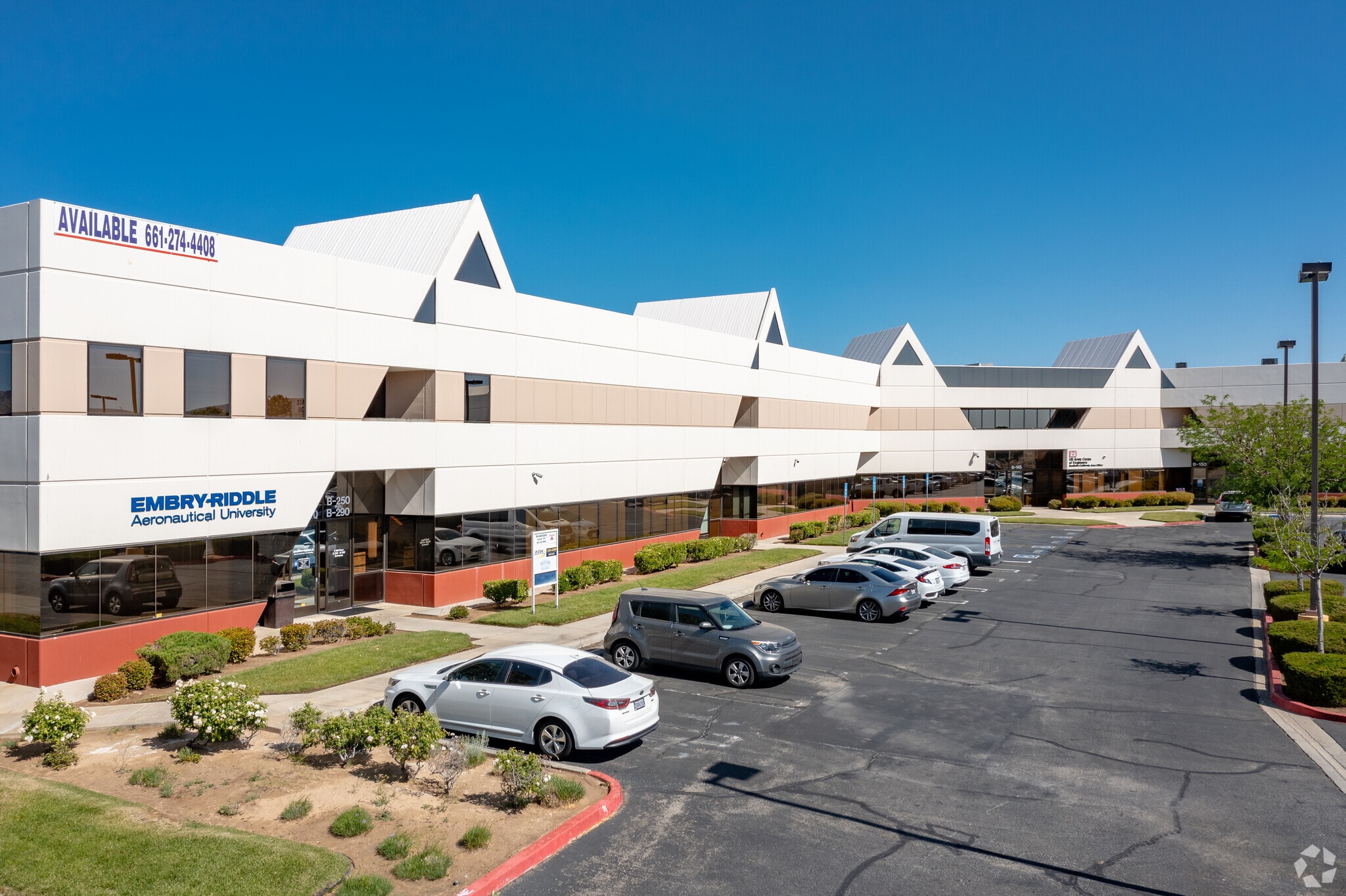Your email has been sent.
Bldg A 39959 Sierra Hwy 1,520 - 5,512 sq ft of Office / Medical Space Available in Palmdale, CA 93550



HIGHLIGHTS
- Finished office suites available for immediate occupancy.
- Abundant surface lot parking.
- Centrally located between Lancaster and Palmdale.
- Convenient to the I-14 freeway.
- Separate exterior suite access.
ALL AVAILABLE SPACES(3)
Display Rent as
- SPACE
- SIZE
- TERM
- RATE
- USE
- CONDITION
- AVAILABLE
This well-designed office suite offers a functional layout with multiple private offices, a reception area, and a private restroom. The suite is ideal for professional services, medical use, or other business operations looking for a modern and accessible space in Palmdale. Conveniently located on Sierra Highway, this suite provides a great exposure and ease of access for clients and employees alike.
- Lease rate does not include utilities, property expenses or building services
- High-density office layout
- Can be combined with additional space(s) for up to 5,512 sq ft of adjacent space
- Fully Fit-Out as Standard Office
- Space is in Excellent Condition
Modern building design and clean interiors. Professional tenant mix., ready for move in. Close to Northrop, Boeing and Lockheed TI & Free rent for qualified tenants. Centrally located on Sierra Highway between Lancaster and Palmdale. Abundant Parking. Major traffic corridor. Local property management. Beautiful landscaping. Modern glass facade with unique architecture
- Lease rate does not include utilities, property expenses or building services
- Mostly Open Floor Plan Layout
- Can be combined with additional space(s) for up to 5,512 sq ft of adjacent space
- Fully Fit-Out as Standard Office
- Space is in Excellent Condition
This expansive office suite offers flexible configurations, from 2,270 to 5,512 SF, making it perfect for growing businesses. It features private offices, a reception area, and in-suite restrooms. Whether you're a professional firm or looking to expand your office footprint, this versatile space can be tailored to meet your needs.
- Lease rate does not include utilities, property expenses or building services
- Mostly Open Floor Plan Layout
- 1 Conference Room
- Can be combined with additional space(s) for up to 5,512 sq ft of adjacent space
- Fully Fit-Out as Standard Office
- 1 Private Office
- Space is in Excellent Condition
| Space | Size | Term | Rate | Space Use | Condition | Available |
| 2nd Floor, Ste A-210 | 1,520 sq ft | Negotiable | £10.32 /sq ft pa £0.86 /sq ft pcm £15,691 pa £1,308 pcm | Office / Medical | Full Fit-Out | Now |
| 2nd Floor, Ste A200 | 1,722 sq ft | 3-5 Years | £10.32 /sq ft pa £0.86 /sq ft pcm £17,776 pa £1,481 pcm | Office / Medical | Full Fit-Out | Now |
| 2nd Floor, Ste A220 | 2,270 sq ft | 3-10 Years | £10.32 /sq ft pa £0.86 /sq ft pcm £23,433 pa £1,953 pcm | Office / Medical | Full Fit-Out | Now |
2nd Floor, Ste A-210
| Size |
| 1,520 sq ft |
| Term |
| Negotiable |
| Rate |
| £10.32 /sq ft pa £0.86 /sq ft pcm £15,691 pa £1,308 pcm |
| Space Use |
| Office / Medical |
| Condition |
| Full Fit-Out |
| Available |
| Now |
2nd Floor, Ste A200
| Size |
| 1,722 sq ft |
| Term |
| 3-5 Years |
| Rate |
| £10.32 /sq ft pa £0.86 /sq ft pcm £17,776 pa £1,481 pcm |
| Space Use |
| Office / Medical |
| Condition |
| Full Fit-Out |
| Available |
| Now |
2nd Floor, Ste A220
| Size |
| 2,270 sq ft |
| Term |
| 3-10 Years |
| Rate |
| £10.32 /sq ft pa £0.86 /sq ft pcm £23,433 pa £1,953 pcm |
| Space Use |
| Office / Medical |
| Condition |
| Full Fit-Out |
| Available |
| Now |
2nd Floor, Ste A-210
| Size | 1,520 sq ft |
| Term | Negotiable |
| Rate | £10.32 /sq ft pa |
| Space Use | Office / Medical |
| Condition | Full Fit-Out |
| Available | Now |
This well-designed office suite offers a functional layout with multiple private offices, a reception area, and a private restroom. The suite is ideal for professional services, medical use, or other business operations looking for a modern and accessible space in Palmdale. Conveniently located on Sierra Highway, this suite provides a great exposure and ease of access for clients and employees alike.
- Lease rate does not include utilities, property expenses or building services
- Fully Fit-Out as Standard Office
- High-density office layout
- Space is in Excellent Condition
- Can be combined with additional space(s) for up to 5,512 sq ft of adjacent space
2nd Floor, Ste A200
| Size | 1,722 sq ft |
| Term | 3-5 Years |
| Rate | £10.32 /sq ft pa |
| Space Use | Office / Medical |
| Condition | Full Fit-Out |
| Available | Now |
Modern building design and clean interiors. Professional tenant mix., ready for move in. Close to Northrop, Boeing and Lockheed TI & Free rent for qualified tenants. Centrally located on Sierra Highway between Lancaster and Palmdale. Abundant Parking. Major traffic corridor. Local property management. Beautiful landscaping. Modern glass facade with unique architecture
- Lease rate does not include utilities, property expenses or building services
- Fully Fit-Out as Standard Office
- Mostly Open Floor Plan Layout
- Space is in Excellent Condition
- Can be combined with additional space(s) for up to 5,512 sq ft of adjacent space
2nd Floor, Ste A220
| Size | 2,270 sq ft |
| Term | 3-10 Years |
| Rate | £10.32 /sq ft pa |
| Space Use | Office / Medical |
| Condition | Full Fit-Out |
| Available | Now |
This expansive office suite offers flexible configurations, from 2,270 to 5,512 SF, making it perfect for growing businesses. It features private offices, a reception area, and in-suite restrooms. Whether you're a professional firm or looking to expand your office footprint, this versatile space can be tailored to meet your needs.
- Lease rate does not include utilities, property expenses or building services
- Fully Fit-Out as Standard Office
- Mostly Open Floor Plan Layout
- 1 Private Office
- 1 Conference Room
- Space is in Excellent Condition
- Can be combined with additional space(s) for up to 5,512 sq ft of adjacent space
PROPERTY OVERVIEW
Sierra Gateway is professionally managed by The Abbey Company. The Sierra Gateway project features an institutional-quality, two building, two story, multi-tenant office complex with vibrant architecture. In the heart of the Antelope Valley, it is a landmark property along the busy Sierra Highway, across the street from the Palmdale Regional Airport and just over a mile from the Antelope Valley Mall and the Rancho Vista retail corridor. It features abundant parking and convenient freeway access.
- 24 Hour Access
- Bus Route
- Controlled Access
- Signage
- Central Heating
- Fully Carpeted
- Natural Light
- Partitioned Offices
- Suspended Ceilings
- Wi-Fi
- Air Conditioning
PROPERTY FACTS
SELECT TENANTS
- FLOOR
- TENANT NAME
- INDUSTRY
- 1st
- Lockheed Martin
- Administrative and Support Services
Presented by

Bldg A | 39959 Sierra Hwy
Hmm, there seems to have been an error sending your message. Please try again.
Thanks! Your message was sent.









