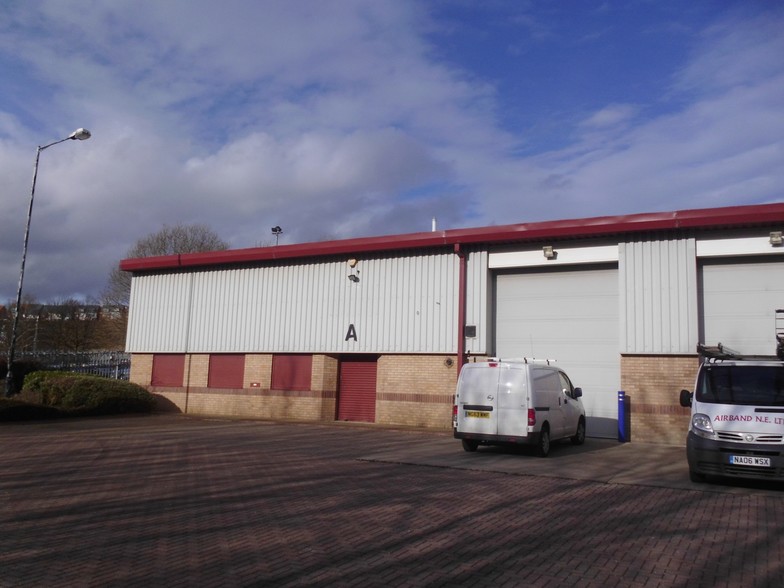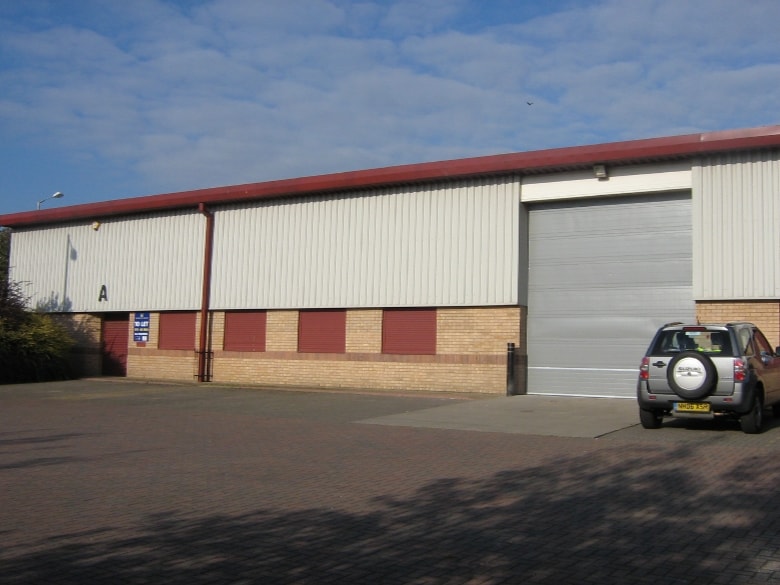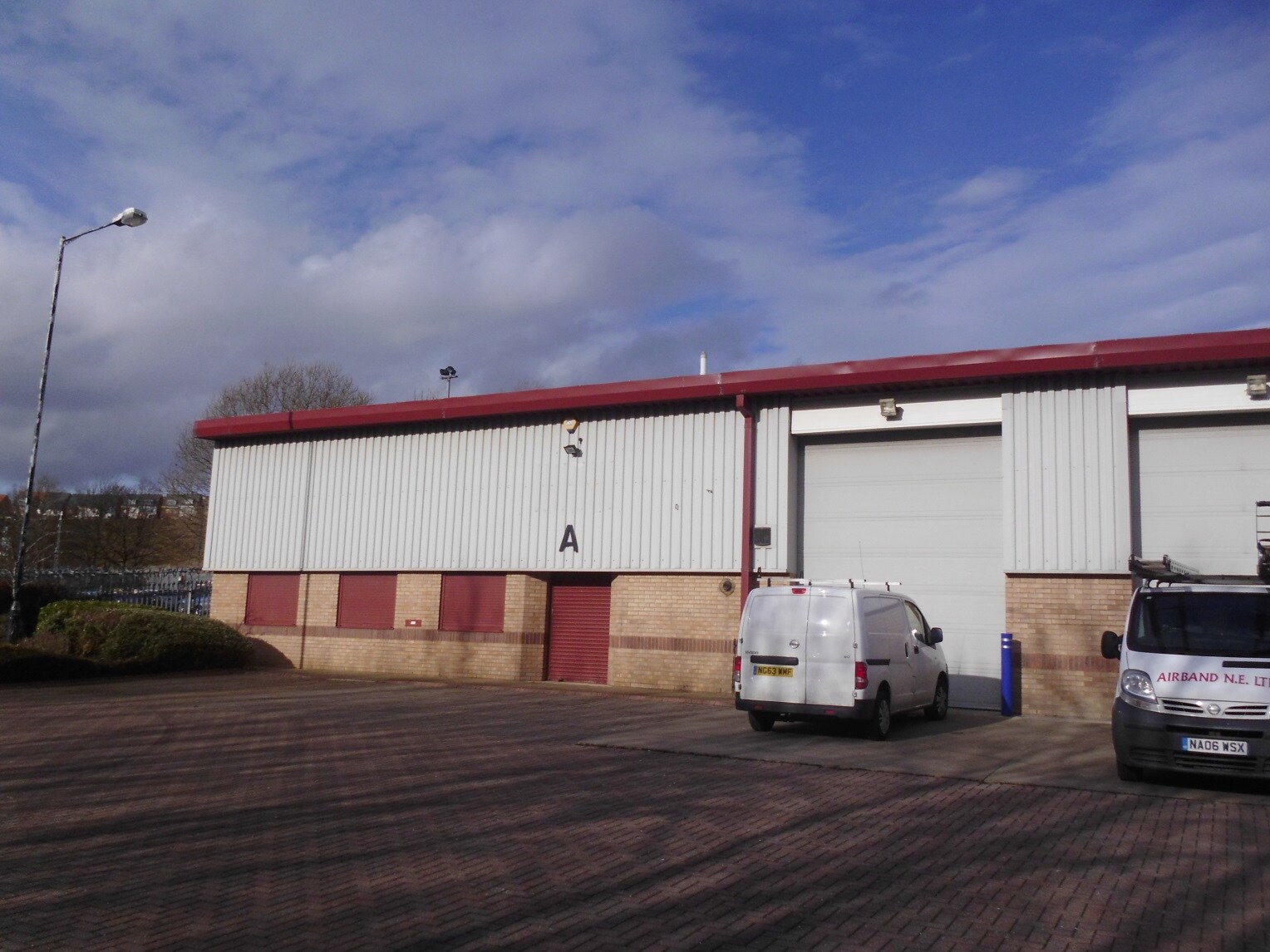3A-3B Whitehouse Rd 3,687 SF of Industrial Space Available in Newcastle Upon Tyne NE15 6LN


HIGHLIGHTS
- Well Connected Industrial Unit
- Close to the A1 Western Bypass
- Easy Access to the City Centre
FEATURES
ALL AVAILABLE SPACE(1)
Display Rent as
- SPACE
- SIZE
- TERM
- RENT
- SPACE USE
- CONDITION
- AVAILABLE
The 2 spaces in this building must be leased together, for a total size of 3,687 SF (Contiguous Area):
Unit 3B is a semi-detached unit of steel portal frame construction with brick/block work to dado height with insulated profile sheeting above. The roof is insulated sheet incorporating roof lights. Internally the unit benefits from a concrete floor throughout with minimum eaves height of 4.8m to the haunch, rising to a maximum of 6.88m to the apex, with gas blower heaters to the warehouse, 3 phase electricity and strip LED lighting. There is also a ground and first floor office block which includes double glazing, male and female WC facilities, kitchenette, LED lighting and heating via gas central heating. An electric roller shutter door provides external access to the warehouse area measuring 3.49m (Wide) x 4.49m (High). Externally ample staff and customer parking is located to the front of the unit.
- Use Class: B2
- Central Heating System
- Energy Performance Rating - D
- Natural Light
- Two Storey Office Space
- Includes 636 SF of dedicated office space
- Energy Performance Rating - B
- Common Parts WC Facilities
- Open Plan Workspace
- Includes 583 SF of dedicated office space
| Space | Size | Term | Rent | Space Use | Condition | Available |
| Ground - 3B, 1st Floor - 3B | 3,687 SF | Negotiable | £8.50 /SF/PA | Industrial | Partial Build-Out | Under Offer |
Ground - 3B, 1st Floor - 3B
The 2 spaces in this building must be leased together, for a total size of 3,687 SF (Contiguous Area):
| Size |
|
Ground - 3B - 3,104 SF
1st Floor - 3B - 583 SF
|
| Term |
| Negotiable |
| Rent |
| £8.50 /SF/PA |
| Space Use |
| Industrial |
| Condition |
| Partial Build-Out |
| Available |
| Under Offer |
PROPERTY OVERVIEW
Whitehouse Road Industrial Estate is situated approximately 3 miles directly west of Newcastle City Centre. The estate is accessed from the A695 Scotswood Road which is one of the main arterial routes into Newcastle City Centre and provides access to the A1 Western Bypass.









