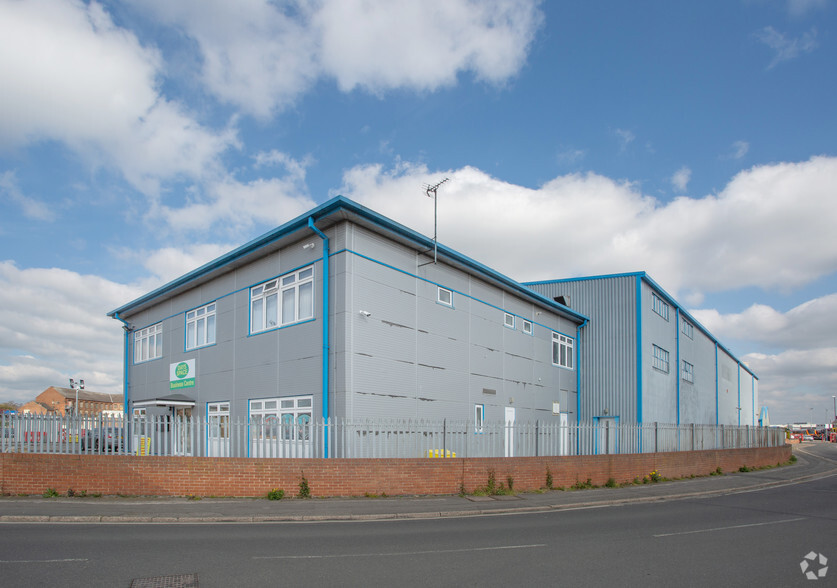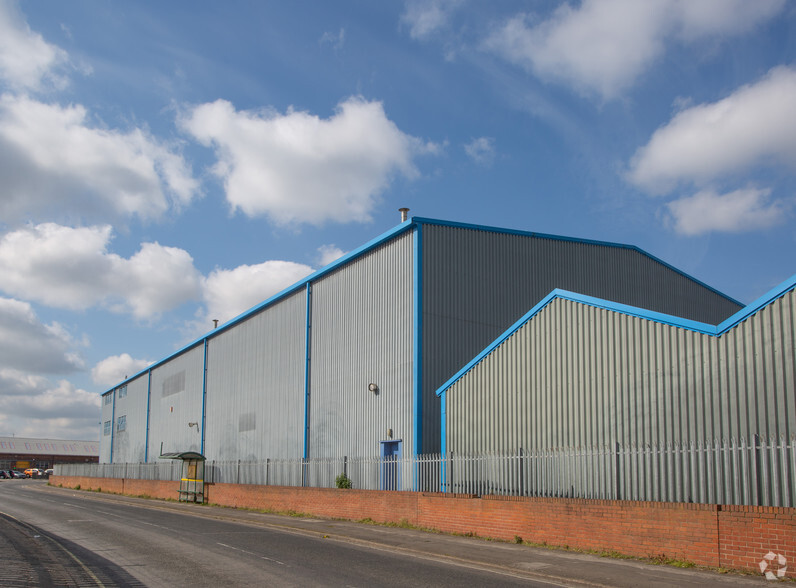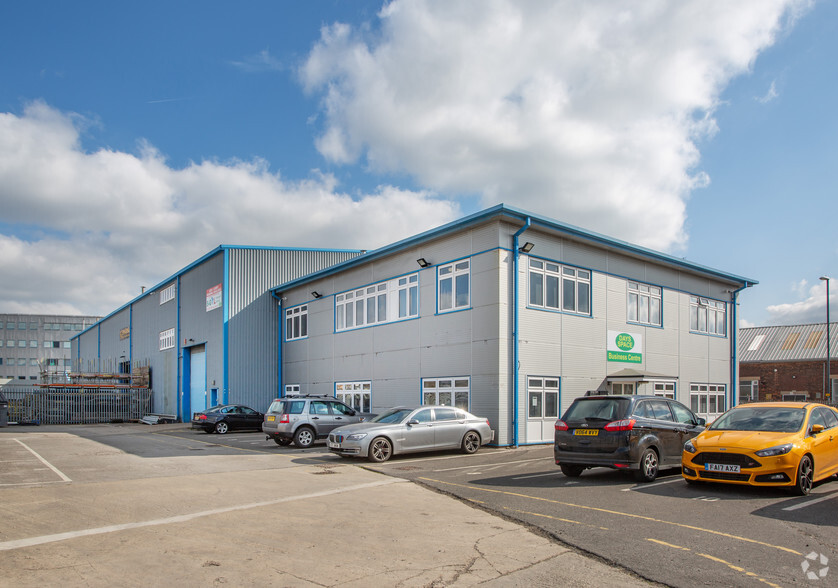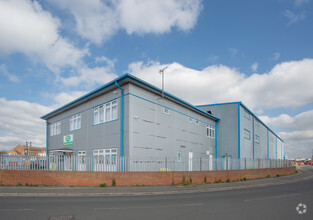
This feature is unavailable at the moment.
We apologize, but the feature you are trying to access is currently unavailable. We are aware of this issue and our team is working hard to resolve the matter.
Please check back in a few minutes. We apologize for the inconvenience.
- LoopNet Team
thank you

Your email has been sent!
4-5 Litchurch Ln
7,256 SF of Industrial Space Available in Derby DE24 8AA



Highlights
- Excellent location with easy access to inner/outer ring roads
- Good connectivity with A50/A52/A6 network and M1 J24 and J25
Features
all available space(1)
Display Rent as
- Space
- Size
- Term
- Rent
- Space Use
- Condition
- Available
Modern two storey warehouse of steel portal frame construction with profile clad elevations with roller shutter door to the ground floor and fork lift loading to the first floor. The premises has three phase electricity and 3m eaves on each floors. There are w.c. facilities and one of the offices on the ground floor could be converted back to a kitchen if required.. The site has a new gated entrance and has security fencing around.
- Use Class: B2
- Partitioned Offices
- Security System
- Private Restrooms
- Warehouse premises
- Central Air Conditioning
- Kitchen
- Automatic Blinds
- 7,256 sq ft (674.1 sq m)
- Secure business park
| Space | Size | Term | Rent | Space Use | Condition | Available |
| Ground | 7,256 SF | Negotiable | £4.82 /SF/PA £0.40 /SF/MO £51.88 /m²/PA £4.32 /m²/MO £34,974 /PA £2,914 /MO | Industrial | Partial Build-Out | Now |
Ground
| Size |
| 7,256 SF |
| Term |
| Negotiable |
| Rent |
| £4.82 /SF/PA £0.40 /SF/MO £51.88 /m²/PA £4.32 /m²/MO £34,974 /PA £2,914 /MO |
| Space Use |
| Industrial |
| Condition |
| Partial Build-Out |
| Available |
| Now |
Ground
| Size | 7,256 SF |
| Term | Negotiable |
| Rent | £4.82 /SF/PA |
| Space Use | Industrial |
| Condition | Partial Build-Out |
| Available | Now |
Modern two storey warehouse of steel portal frame construction with profile clad elevations with roller shutter door to the ground floor and fork lift loading to the first floor. The premises has three phase electricity and 3m eaves on each floors. There are w.c. facilities and one of the offices on the ground floor could be converted back to a kitchen if required.. The site has a new gated entrance and has security fencing around.
- Use Class: B2
- Central Air Conditioning
- Partitioned Offices
- Kitchen
- Security System
- Automatic Blinds
- Private Restrooms
- 7,256 sq ft (674.1 sq m)
- Warehouse premises
- Secure business park
Property Overview
The premises are situated just 1.5 miles south of Derby city centre on Litchurch Lane, which is accessed via the A514 (Osmaston Road), a main arterial route linking the city centre with the inner and outer ring roads, providing ease of access to the A5/A52/A6 network. The M1 J24 and J25 are both within a 15 minutes drive time.
Warehouse FACILITY FACTS
Presented by

4-5 Litchurch Ln
Hmm, there seems to have been an error sending your message. Please try again.
Thanks! Your message was sent.





