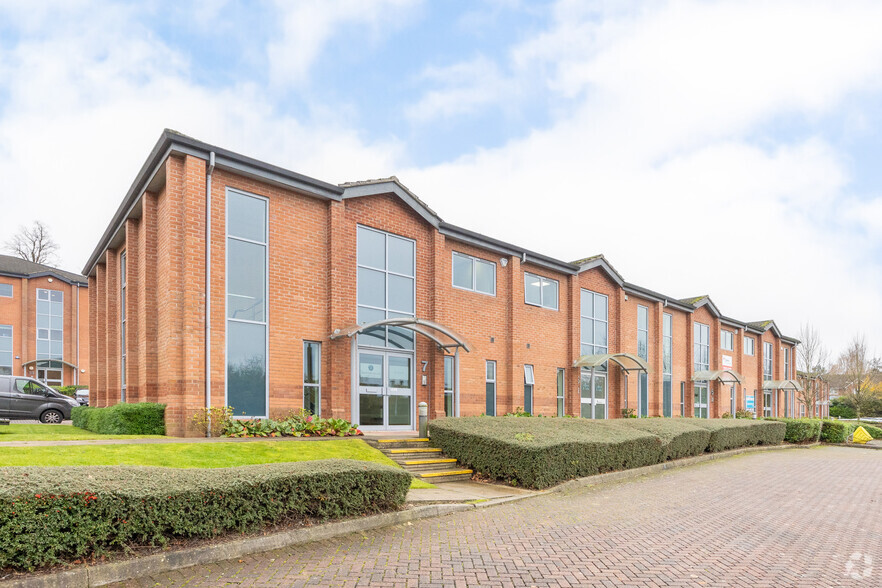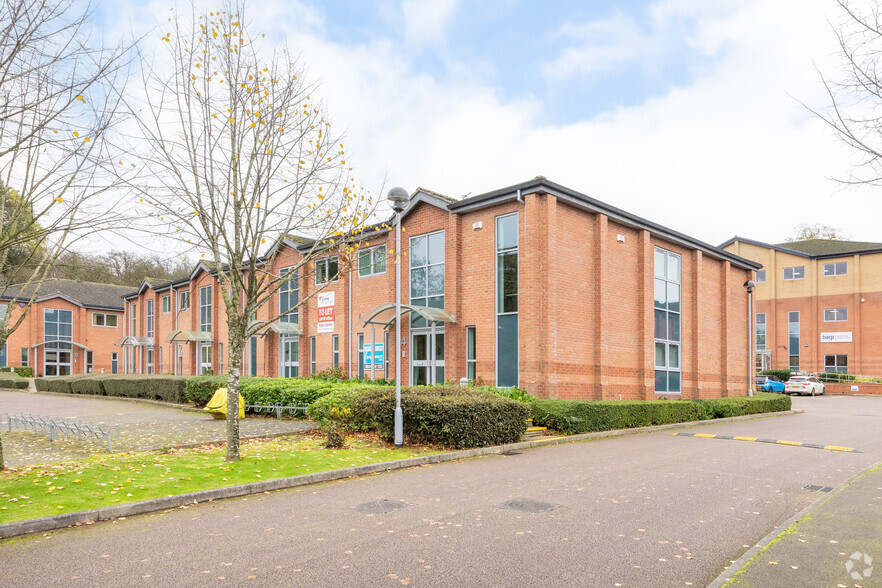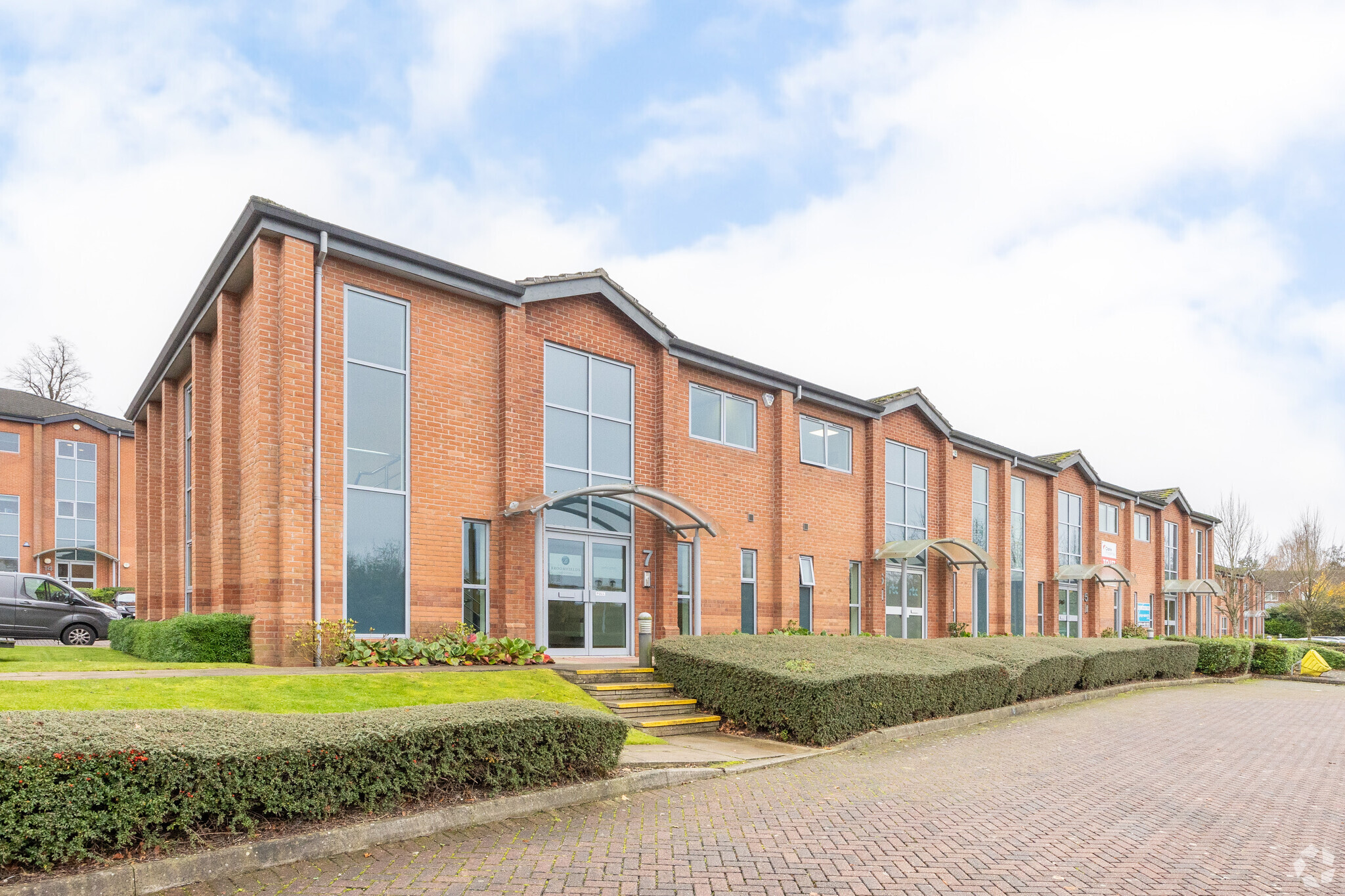4-7 Rugby Rd 890 - 1,917 SF of Office Space Available in Lutterworth LE17 4HB


HIGHLIGHTS
- Prime location with easy access to major road networks
- Mid-terraced office with open-plan spaces on two floors
- Nine allocated parking spaces plus additional visitor spaces
ALL AVAILABLE SPACES(2)
Display Rent as
- SPACE
- SIZE
- TERM
- RENT
- SPACE USE
- CONDITION
- AVAILABLE
Office unit available
- Use Class: E
- Mostly Open Floor Plan Layout
- Can be combined with additional space(s) for up to 1,917 SF of adjacent space
- Reception Area
- Natural Light
- Carpet flooring
- Open plan
- Fully Built-Out as Standard Office
- Fits 3 - 8 People
- Central Air Conditioning
- Secure Storage
- Open-Plan
- Natural light
- Use Class: E
- Mostly Open Floor Plan Layout
- Can be combined with additional space(s) for up to 1,917 SF of adjacent space
- Reception Area
- Natural Light
- Fully Built-Out as Standard Office
- Fits 3 - 9 People
- Central Air Conditioning
- Secure Storage
- Open-Plan
| Space | Size | Term | Rent | Space Use | Condition | Available |
| Ground, Ste 5 | 890 SF | 3 Years | £12.49 /SF/PA | Office | Full Build-Out | Now |
| 1st Floor, Ste 5 | 1,027 SF | Negotiable | £12.49 /SF/PA | Office | Full Build-Out | Now |
Ground, Ste 5
| Size |
| 890 SF |
| Term |
| 3 Years |
| Rent |
| £12.49 /SF/PA |
| Space Use |
| Office |
| Condition |
| Full Build-Out |
| Available |
| Now |
1st Floor, Ste 5
| Size |
| 1,027 SF |
| Term |
| Negotiable |
| Rent |
| £12.49 /SF/PA |
| Space Use |
| Office |
| Condition |
| Full Build-Out |
| Available |
| Now |
PROPERTY OVERVIEW
This mid-terraced office building offers open-plan working space across two floors with a total space of 1917 sqft. The ground floor is comprised of a main entrance hallway, stairwell, W/Cs and the main office space. The ground floor benefits from a built kitchen with integral appliances such as a dishwasher. The first floor has one main open office space and a smaller private office. There is LED lighting and air conditioning installed throughout the building and an intercom system is fitted to the main entrance. The building has 9 allocated car parking spaces but there are additional visitor spaces in the overflow car park if required. Strategically located within the East Midlands' logistics 'golden triangle' the property has fantastic access to the major road networks, with J20 M1 on the doorstep, J1 M6 just 5 minutes away, and the A5 and A14 are also within 5 miles.
- Bus Route
- Fenced Plot
- Restaurant
- Security System
- Signage
- EPC - C
- Reception
- Air Conditioning








