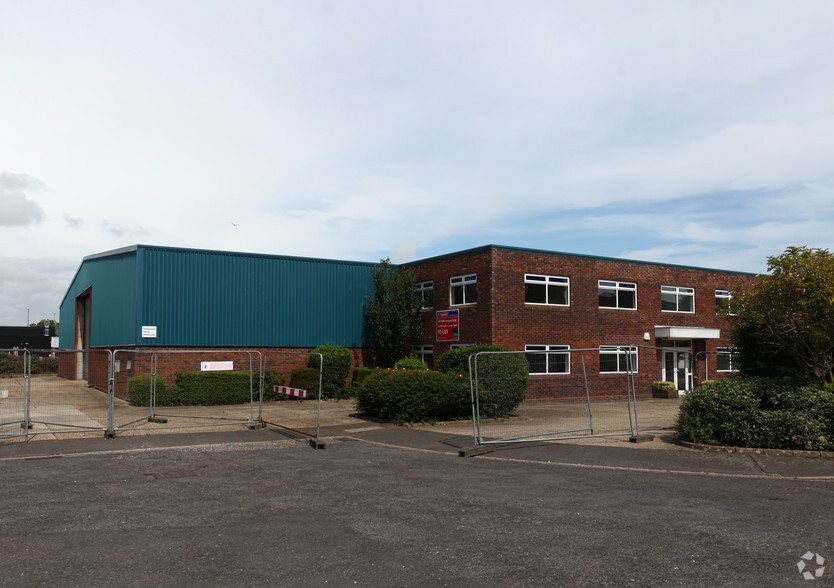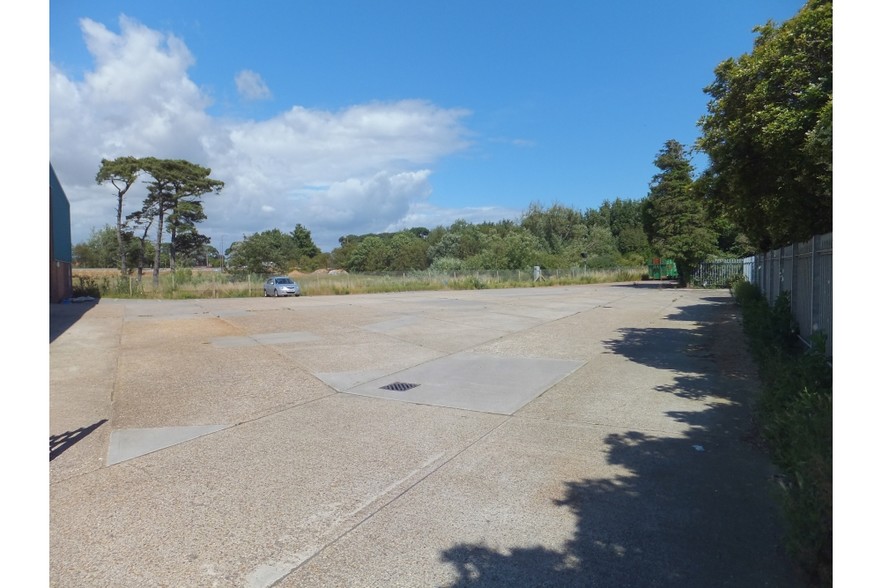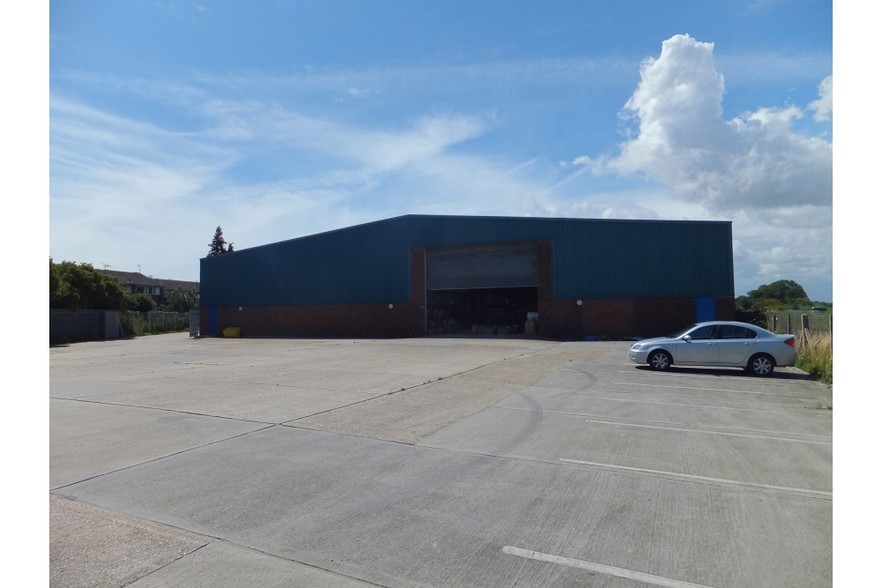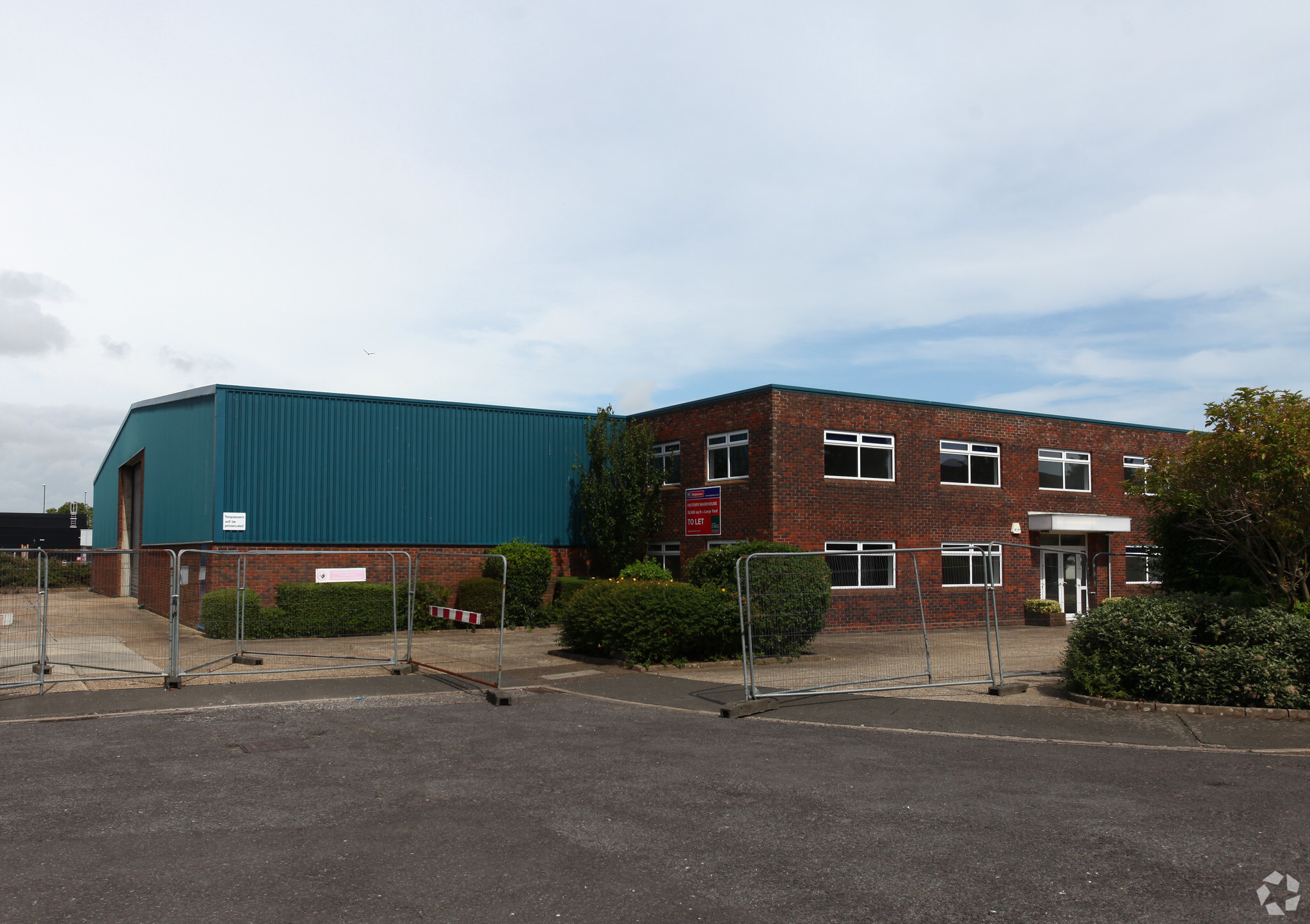4 Brookside Ave 31,736 SF of Industrial Space Available in Rustington BN16 3LF



HIGHLIGHTS
- Detached warehouse
- Block and profile steel clad elevations
- Steel portal frame construction
FEATURES
ALL AVAILABLE SPACE(1)
Display Rent as
- SPACE
- SIZE
- TERM
- RENT
- SPACE USE
- CONDITION
- AVAILABLE
The 3 spaces in this building must be leased together, for a total size of 31,736 SF (Contiguous Area):
The property is available to let on a new full repairing and insuring lease for a term to be agreed. Rent on application.
- Use Class: B2
- Secure Storage
- Energy Performance Rating - D
- New flexible lease
- Minimum eaves height -5.76m
- Includes 1,592 SF of dedicated office space
- Automatic Blinds
- Yard
- Ground and first floor offices
- Includes 3,578 SF of dedicated office space
| Space | Size | Term | Rent | Space Use | Condition | Available |
| Ground, 1st Floor, Mezzanine | 31,736 SF | Negotiable | Upon Application | Industrial | Partial Build-Out | Now |
Ground, 1st Floor, Mezzanine
The 3 spaces in this building must be leased together, for a total size of 31,736 SF (Contiguous Area):
| Size |
|
Ground - 26,566 SF
1st Floor - 1,592 SF
Mezzanine - 3,578 SF
|
| Term |
| Negotiable |
| Rent |
| Upon Application |
| Space Use |
| Industrial |
| Condition |
| Partial Build-Out |
| Available |
| Now |
PROPERTY OVERVIEW
The property comprises a detached warehouse of steel portal frame construction with block and profile steel clad elevations under a pitched roof incorporating rooflights. There is a two-storey office on the southern elevation along with a mezzanine that provides additional office space. The property benefits from loading doors at both east and west elevations of the building. There is a substantial secure yard of approximately 22,000 sq ft (0.5 Acres) with further allocated parking for approximately twenty vehicles.
WAREHOUSE FACILITY FACTS
SELECT TENANTS
- FLOOR
- TENANT NAME
- INDUSTRY
- Multiple
- Jankel Armouring
- Manufacturing





