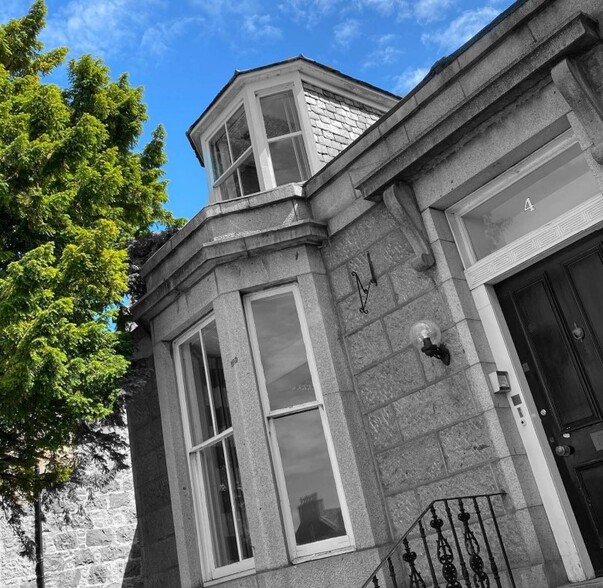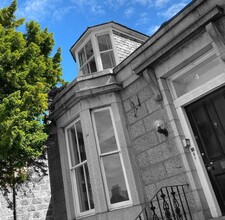
This feature is unavailable at the moment.
We apologize, but the feature you are trying to access is currently unavailable. We are aware of this issue and our team is working hard to resolve the matter.
Please check back in a few minutes. We apologize for the inconvenience.
- LoopNet Team
thank you

Your email has been sent!
4 Carden Ter
861 - 5,944 SF of Office Space Available in Aberdeen AB10 1US

Highlights
- Prime location
- Prominent occupiers including Leeds Building Society and Opex Group
- Exclusive car parking
all available spaces(3)
Display Rent as
- Space
- Size
- Term
- Rent
- Space Use
- Condition
- Available
The basement floor comprises 861 sq ft of office space available to let. The space can be let alongside the ground and first floors. The space is undergoing alteration and refurbishment. The space will benefit from raised floors, wc and shower facilities.
- Use Class: Class 4
- Mostly Open Floor Plan Layout
- Can be combined with additional space(s) for up to 5,944 SF of adjacent space
- Raised Floor
- Bicycle Storage
- Private Restrooms
- Good internal layout
- Fully Built-Out as Standard Office
- Fits 3 - 7 People
- Central Air and Heating
- Natural Light
- Shower Facilities
- Undergoing refurbishment
- Staff welfare facilities
The ground floor comprises 4,142 sq ft of office space available to let. The space can be let alongside the basement and first floors. The space is undergoing alteration and refurbishment. The space will benefit from raised floors, wc and shower facilities.
- Use Class: Class 4
- Mostly Open Floor Plan Layout
- Can be combined with additional space(s) for up to 5,944 SF of adjacent space
- Raised Floor
- Bicycle Storage
- Private Restrooms
- Good internal layout
- Fully Built-Out as Standard Office
- Fits 11 - 34 People
- Central Air and Heating
- Natural Light
- Shower Facilities
- Undergoing refurbishment
- Staff welfare facilities
The first floor comprises 941 sq ft of office space available to let. The space can be let alongside the basement and ground floors. The space is undergoing alteration and refurbishment. The space will benefit from raised floors, wc and shower facilities.
- Use Class: Class 4
- Mostly Open Floor Plan Layout
- Can be combined with additional space(s) for up to 5,944 SF of adjacent space
- Raised Floor
- Bicycle Storage
- Private Restrooms
- Good internal layout
- Fully Built-Out as Standard Office
- Fits 3 - 8 People
- Central Air and Heating
- Natural Light
- Shower Facilities
- Undergoing refurbishment
- Staff welfare facilities
| Space | Size | Term | Rent | Space Use | Condition | Available |
| Basement | 861 SF | Negotiable | Upon Application Upon Application Upon Application Upon Application Upon Application Upon Application | Office | Full Build-Out | 30 Days |
| Ground | 4,142 SF | Negotiable | Upon Application Upon Application Upon Application Upon Application Upon Application Upon Application | Office | Full Build-Out | 30 Days |
| 1st Floor | 941 SF | Negotiable | Upon Application Upon Application Upon Application Upon Application Upon Application Upon Application | Office | Full Build-Out | 30 Days |
Basement
| Size |
| 861 SF |
| Term |
| Negotiable |
| Rent |
| Upon Application Upon Application Upon Application Upon Application Upon Application Upon Application |
| Space Use |
| Office |
| Condition |
| Full Build-Out |
| Available |
| 30 Days |
Ground
| Size |
| 4,142 SF |
| Term |
| Negotiable |
| Rent |
| Upon Application Upon Application Upon Application Upon Application Upon Application Upon Application |
| Space Use |
| Office |
| Condition |
| Full Build-Out |
| Available |
| 30 Days |
1st Floor
| Size |
| 941 SF |
| Term |
| Negotiable |
| Rent |
| Upon Application Upon Application Upon Application Upon Application Upon Application Upon Application |
| Space Use |
| Office |
| Condition |
| Full Build-Out |
| Available |
| 30 Days |
Basement
| Size | 861 SF |
| Term | Negotiable |
| Rent | Upon Application |
| Space Use | Office |
| Condition | Full Build-Out |
| Available | 30 Days |
The basement floor comprises 861 sq ft of office space available to let. The space can be let alongside the ground and first floors. The space is undergoing alteration and refurbishment. The space will benefit from raised floors, wc and shower facilities.
- Use Class: Class 4
- Fully Built-Out as Standard Office
- Mostly Open Floor Plan Layout
- Fits 3 - 7 People
- Can be combined with additional space(s) for up to 5,944 SF of adjacent space
- Central Air and Heating
- Raised Floor
- Natural Light
- Bicycle Storage
- Shower Facilities
- Private Restrooms
- Undergoing refurbishment
- Good internal layout
- Staff welfare facilities
Ground
| Size | 4,142 SF |
| Term | Negotiable |
| Rent | Upon Application |
| Space Use | Office |
| Condition | Full Build-Out |
| Available | 30 Days |
The ground floor comprises 4,142 sq ft of office space available to let. The space can be let alongside the basement and first floors. The space is undergoing alteration and refurbishment. The space will benefit from raised floors, wc and shower facilities.
- Use Class: Class 4
- Fully Built-Out as Standard Office
- Mostly Open Floor Plan Layout
- Fits 11 - 34 People
- Can be combined with additional space(s) for up to 5,944 SF of adjacent space
- Central Air and Heating
- Raised Floor
- Natural Light
- Bicycle Storage
- Shower Facilities
- Private Restrooms
- Undergoing refurbishment
- Good internal layout
- Staff welfare facilities
1st Floor
| Size | 941 SF |
| Term | Negotiable |
| Rent | Upon Application |
| Space Use | Office |
| Condition | Full Build-Out |
| Available | 30 Days |
The first floor comprises 941 sq ft of office space available to let. The space can be let alongside the basement and ground floors. The space is undergoing alteration and refurbishment. The space will benefit from raised floors, wc and shower facilities.
- Use Class: Class 4
- Fully Built-Out as Standard Office
- Mostly Open Floor Plan Layout
- Fits 3 - 8 People
- Can be combined with additional space(s) for up to 5,944 SF of adjacent space
- Central Air and Heating
- Raised Floor
- Natural Light
- Bicycle Storage
- Shower Facilities
- Private Restrooms
- Undergoing refurbishment
- Good internal layout
- Staff welfare facilities
Property Overview
4 Carden Terrace benefits from a highly desirable business address whilst also being located in close proximity to Union Street, Aberdeen’s principal retail and commercial thoroughfare. North Anderson Drive (A90), the City’s main arterial route, is located a short distance west, providing easy access to the North and South of the city. Aberdeen’s West End office district is home to numerous professional firms, banks and energy sector companies. Those in the vicinity include Handelsbanken, Leeds Building Society, Opex Group and Infinity Partnership.
- Fenced Lot
- Security System
- Storage Space
PROPERTY FACTS
Presented by

4 Carden Ter
Hmm, there seems to have been an error sending your message. Please try again.
Thanks! Your message was sent.


