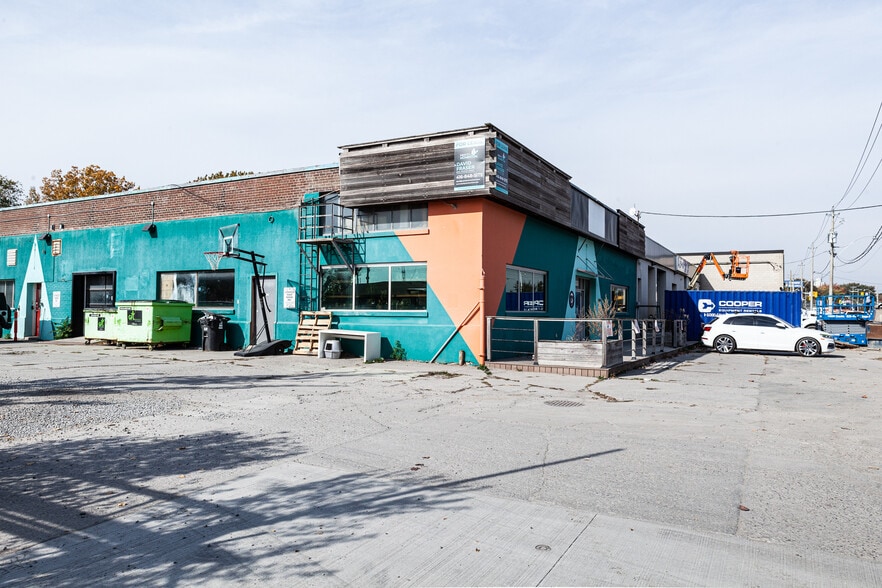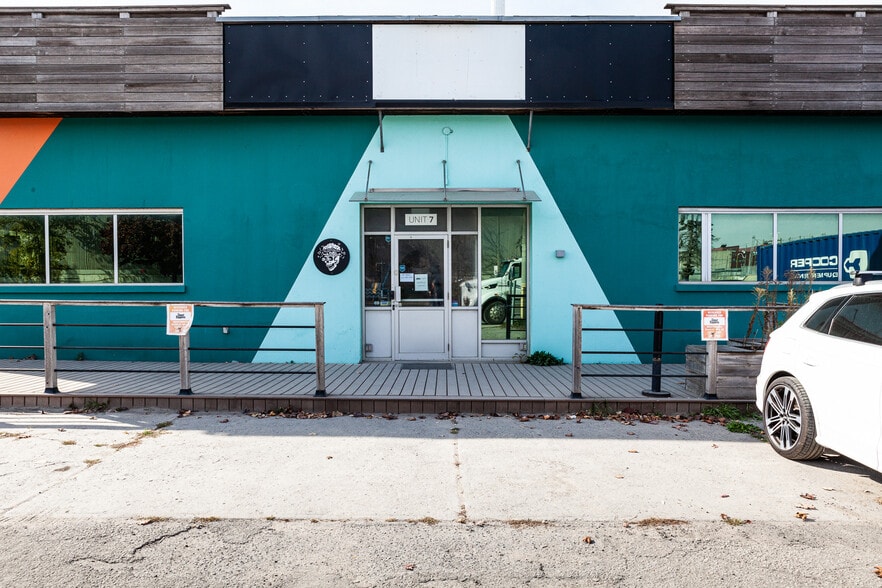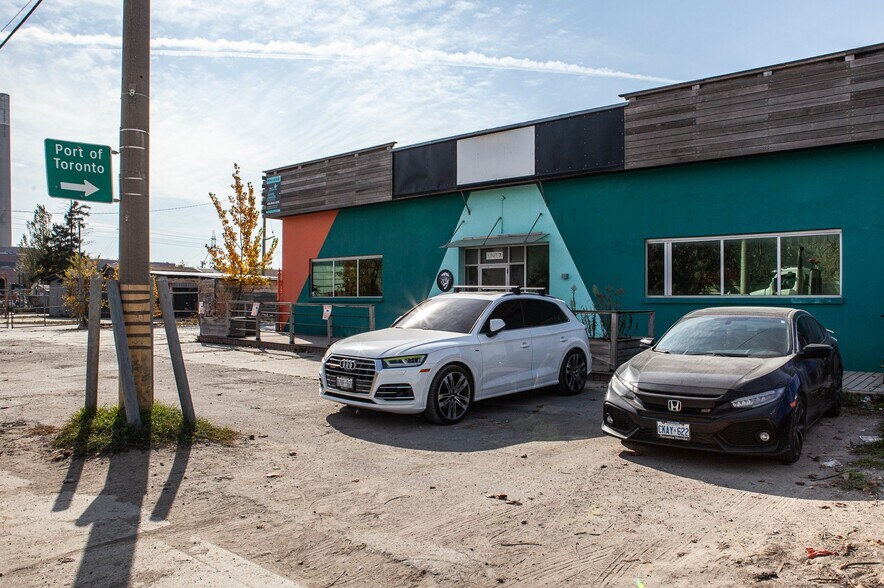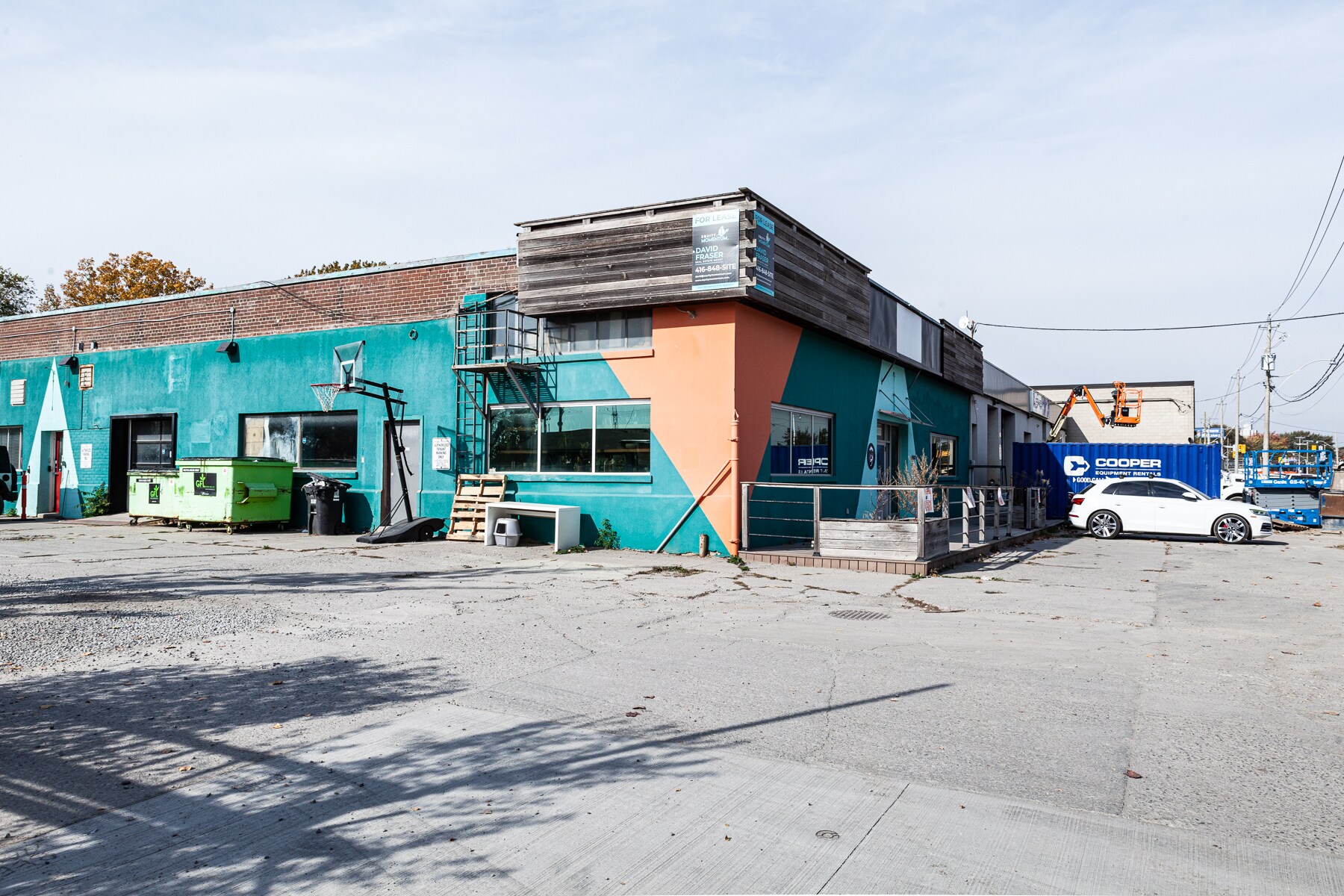Your email has been sent.

4 Carlaw Ave 6,118 sq ft of Industrial Space Available in Toronto, ON M4M 2R5



SUBLEASE HIGHLIGHTS
- Shipping
- Parking Available
- Wide range of industrial and commercial uses
- Signage and Branding
- Transit steps aways
FEATURES
ALL AVAILABLE SPACE(1)
Display Rent as
- SPACE
- SIZE
- TERM
- RATE
- USE
- CONDITION
- AVAILABLE
Versatile corner-unit fronting on Carlaw Avenue with incredible signage and branding opportunities! The roll-up shipping door leads into large open area with 17-foot ceiling height and concrete floors. There are several offices and breakout rooms, kitchen, four private washrooms plus storage. The property is located on Carlaw Avenue just South of Lake Shore Blvd East, minutes to the Gardener Expressway & Don Valley Parkway providing great access to the downtown core. Parking is available and the TTC bus stop is steps away. Many uses considered.
- Sublease space available from current tenant
- Includes 3,670 sq ft of dedicated office space
- Space is in Excellent Condition
- Partitioned Offices
- Private Restrooms
- Natural Light
- Bright corner unit fronting on Carlaw Avenue
- Drive-in shipping door 7'-5'' wide x 7'-5'' high
- Lease rate does not include utilities, property expenses or building services
- 1 Level Access Door
- Central Air Conditioning
- Reception Area
- Print/Copy Room
- Professional Lease
- Incredible signage & branding opportunities
- Parking available & TTC bus stop steps away
| Space | Size | Term | Rate | Space Use | Condition | Available |
| 1st Floor - 7 | 6,118 sq ft | May 2039 | £15.74 /sq ft pa £1.31 /sq ft pcm £96,292 pa £8,024 pcm | Industrial | Full Fit-Out | 60 Days |
1st Floor - 7
| Size |
| 6,118 sq ft |
| Term |
| May 2039 |
| Rate |
| £15.74 /sq ft pa £1.31 /sq ft pcm £96,292 pa £8,024 pcm |
| Space Use |
| Industrial |
| Condition |
| Full Fit-Out |
| Available |
| 60 Days |
1st Floor - 7
| Size | 6,118 sq ft |
| Term | May 2039 |
| Rate | £15.74 /sq ft pa |
| Space Use | Industrial |
| Condition | Full Fit-Out |
| Available | 60 Days |
Versatile corner-unit fronting on Carlaw Avenue with incredible signage and branding opportunities! The roll-up shipping door leads into large open area with 17-foot ceiling height and concrete floors. There are several offices and breakout rooms, kitchen, four private washrooms plus storage. The property is located on Carlaw Avenue just South of Lake Shore Blvd East, minutes to the Gardener Expressway & Don Valley Parkway providing great access to the downtown core. Parking is available and the TTC bus stop is steps away. Many uses considered.
- Sublease space available from current tenant
- Lease rate does not include utilities, property expenses or building services
- Includes 3,670 sq ft of dedicated office space
- 1 Level Access Door
- Space is in Excellent Condition
- Central Air Conditioning
- Partitioned Offices
- Reception Area
- Private Restrooms
- Print/Copy Room
- Natural Light
- Professional Lease
- Bright corner unit fronting on Carlaw Avenue
- Incredible signage & branding opportunities
- Drive-in shipping door 7'-5'' wide x 7'-5'' high
- Parking available & TTC bus stop steps away
PROPERTY OVERVIEW
Versatile industrial space minutes to the downtown core and major highways. Incredible signage & branding opportunities. Ceiling heights range from 12 to 25 feet. Solid concrete floors throughout. On-site parking available. TTC transit bus stop steps away. Many uses considered with flexible terms.
WAREHOUSE FACILITY FACTS
Presented by

4 Carlaw Ave
Hmm, there seems to have been an error sending your message. Please try again.
Thanks! Your message was sent.






