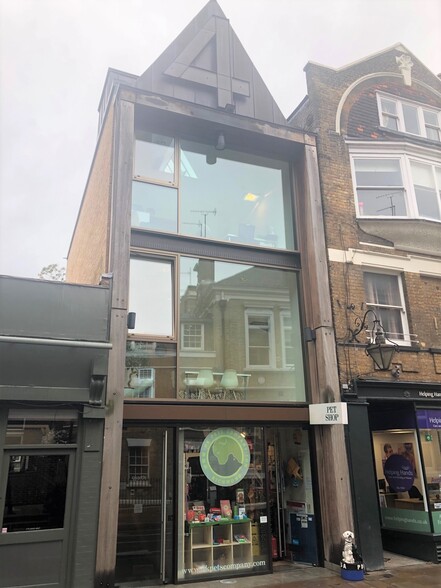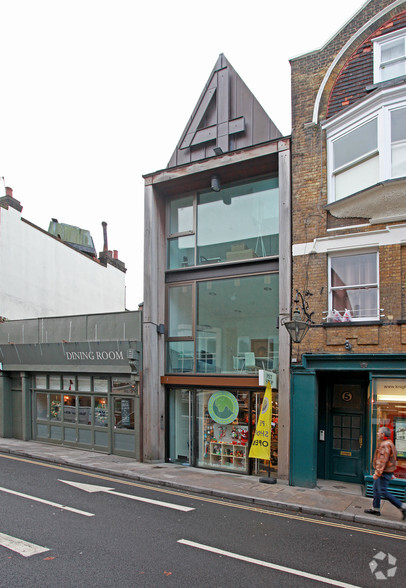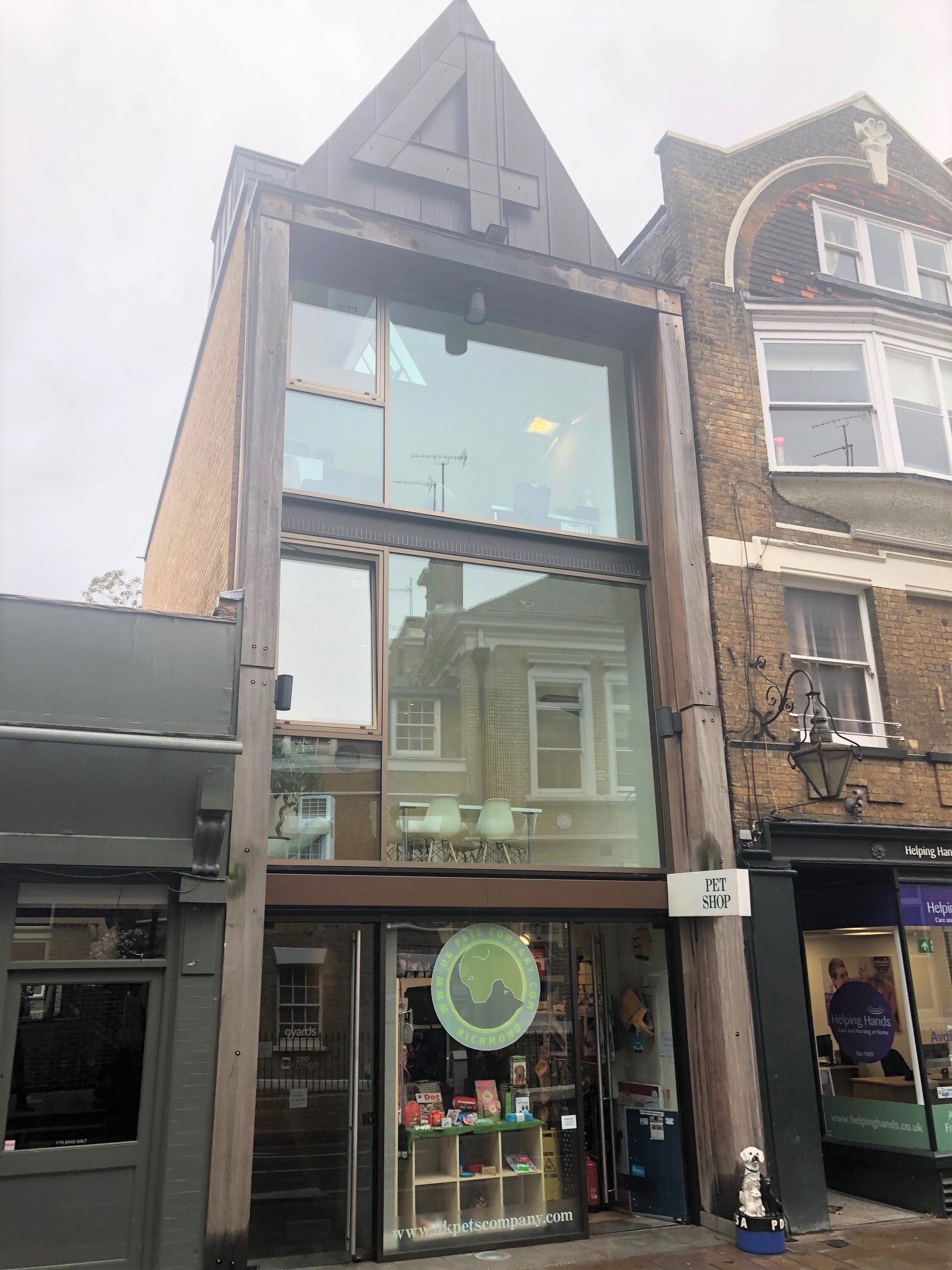4 Duke St 207 - 1,843 SF of Office Space Available in Richmond TW9 1HP


HIGHLIGHTS
- Self- contained entrance
- View of managed garden at rear
- On-street parking (business permits)
ALL AVAILABLE SPACES(4)
Display Rent as
- SPACE
- SIZE
- TERM
- RENT
- SPACE USE
- CONDITION
- AVAILABLE
The unit is available on a new effective full repairing and insuring lease for a term by agreement.
- Use Class: E
- Mostly Open Floor Plan Layout
- Can be combined with additional space(s) for up to 1,843 SF of adjacent space
- Reception Area
- Security System
- Natural Light
- Energy Performance Rating - E
- Perimeter Trunking
- Professional Lease
- Gas fired central heating
- Recessed spotlights & wall lights
- Roof terrace
- Fully Built-Out as Standard Office
- Fits 1 - 2 People
- Central Air and Heating
- Balcony
- Recessed Lighting
- Shower Facilities
- Private Restrooms
- Wooden Floors
- Smoke Detector
- Partially air-conditioned
- Underfloor trunking
- WCs & Shower
The unit is available on a new effective full repairing and insuring lease for a term by agreement.
- Use Class: E
- Mostly Open Floor Plan Layout
- Can be combined with additional space(s) for up to 1,843 SF of adjacent space
- Reception Area
- Security System
- Natural Light
- Energy Performance Rating - E
- Perimeter Trunking
- Professional Lease
- Gas fired central heating
- Recessed spotlights & wall lights
- Roof terrace
- Fully Built-Out as Standard Office
- Fits 3 - 8 People
- Central Air and Heating
- Balcony
- Recessed Lighting
- Shower Facilities
- Private Restrooms
- Wooden Floors
- Smoke Detector
- Partially air-conditioned
- Underfloor trunking
- WCs & Shower
The unit is available on a new effective full repairing and insuring lease for a term by agreement.
- Use Class: E
- Mostly Open Floor Plan Layout
- Can be combined with additional space(s) for up to 1,843 SF of adjacent space
- Reception Area
- Security System
- Natural Light
- Energy Performance Rating - E
- Perimeter Trunking
- Professional Lease
- Gas fired central heating
- Recessed spotlights & wall lights
- Roof terrace
- Fully Built-Out as Standard Office
- Fits 2 - 4 People
- Central Air and Heating
- Balcony
- Recessed Lighting
- Shower Facilities
- Private Restrooms
- Wooden Floors
- Smoke Detector
- Partially air-conditioned
- Underfloor trunking
- WCs & Shower
The unit is available on a new effective full repairing and insuring lease for a term by agreement.
- Use Class: E
- Mostly Open Floor Plan Layout
- Can be combined with additional space(s) for up to 1,843 SF of adjacent space
- Reception Area
- Security System
- Natural Light
- Energy Performance Rating - E
- Perimeter Trunking
- Professional Lease
- Gas fired central heating
- Recessed spotlights & wall lights
- Roof terrace
- Fully Built-Out as Standard Office
- Fits 1 - 2 People
- Central Air and Heating
- Balcony
- Recessed Lighting
- Shower Facilities
- Private Restrooms
- Wooden Floors
- Smoke Detector
- Partially air-conditioned
- Underfloor trunking
- WCs & Shower
| Space | Size | Term | Rent | Space Use | Condition | Available |
| Ground | 207 SF | Negotiable | Upon Application | Office | Full Build-Out | Now |
| 1st Floor | 920 SF | Negotiable | Upon Application | Office | Full Build-Out | Now |
| 2nd Floor | 500 SF | Negotiable | Upon Application | Office | Full Build-Out | Now |
| 3rd Floor | 216 SF | Negotiable | Upon Application | Office | Full Build-Out | Now |
Ground
| Size |
| 207 SF |
| Term |
| Negotiable |
| Rent |
| Upon Application |
| Space Use |
| Office |
| Condition |
| Full Build-Out |
| Available |
| Now |
1st Floor
| Size |
| 920 SF |
| Term |
| Negotiable |
| Rent |
| Upon Application |
| Space Use |
| Office |
| Condition |
| Full Build-Out |
| Available |
| Now |
2nd Floor
| Size |
| 500 SF |
| Term |
| Negotiable |
| Rent |
| Upon Application |
| Space Use |
| Office |
| Condition |
| Full Build-Out |
| Available |
| Now |
3rd Floor
| Size |
| 216 SF |
| Term |
| Negotiable |
| Rent |
| Upon Application |
| Space Use |
| Office |
| Condition |
| Full Build-Out |
| Available |
| Now |
PROPERTY OVERVIEW
The property which is located in Richmond Town Centre is situated on Duke Street which leads from Richmond Green to the high street. All the amenities of Richmond are in very close proximity, from the River to the theatres (Richmond and Orange Tree) and the wide ranging offer of restaurants, cafes, pubs and shops.
- Signage
- Kitchen
- Roof Terrace
- Demised WC facilities
- Perimeter Trunking
- Shower Facilities
- Air Conditioning
PROPERTY FACTS
SELECT TENANTS
- FLOOR
- TENANT NAME
- INDUSTRY
- Unknown
- Epi-use
- Professional, Scientific, and Technical Services
- 1st
- Interregional Sports Group Limited
- Retailer
- GRND
- Richmond Pets Company
- Retailer










