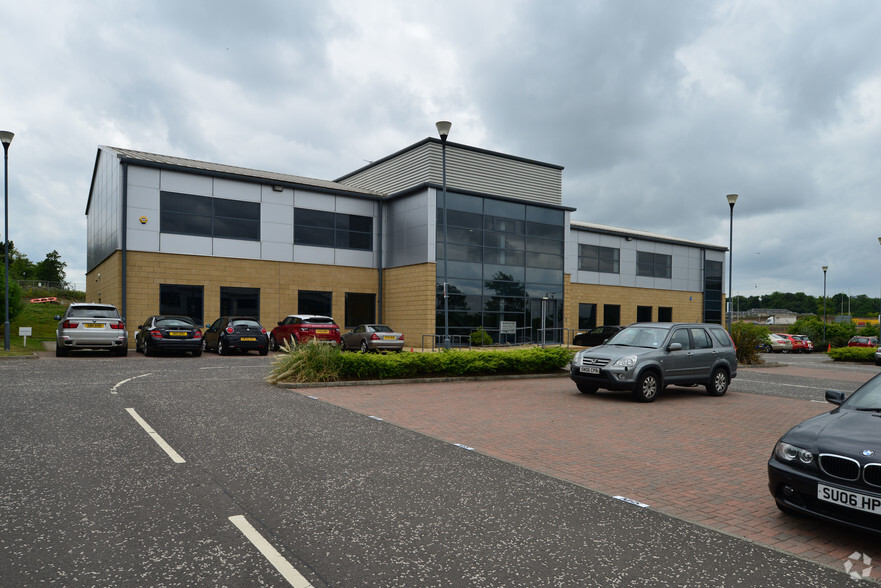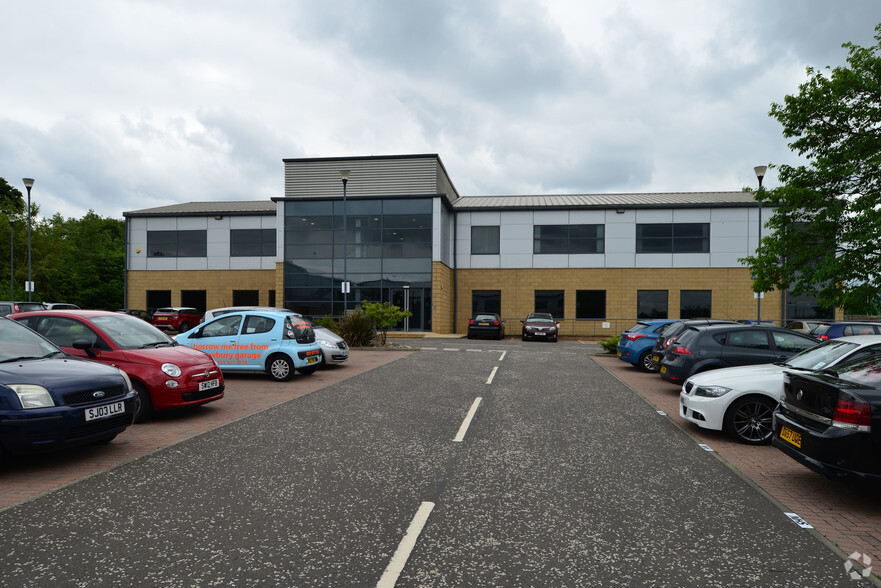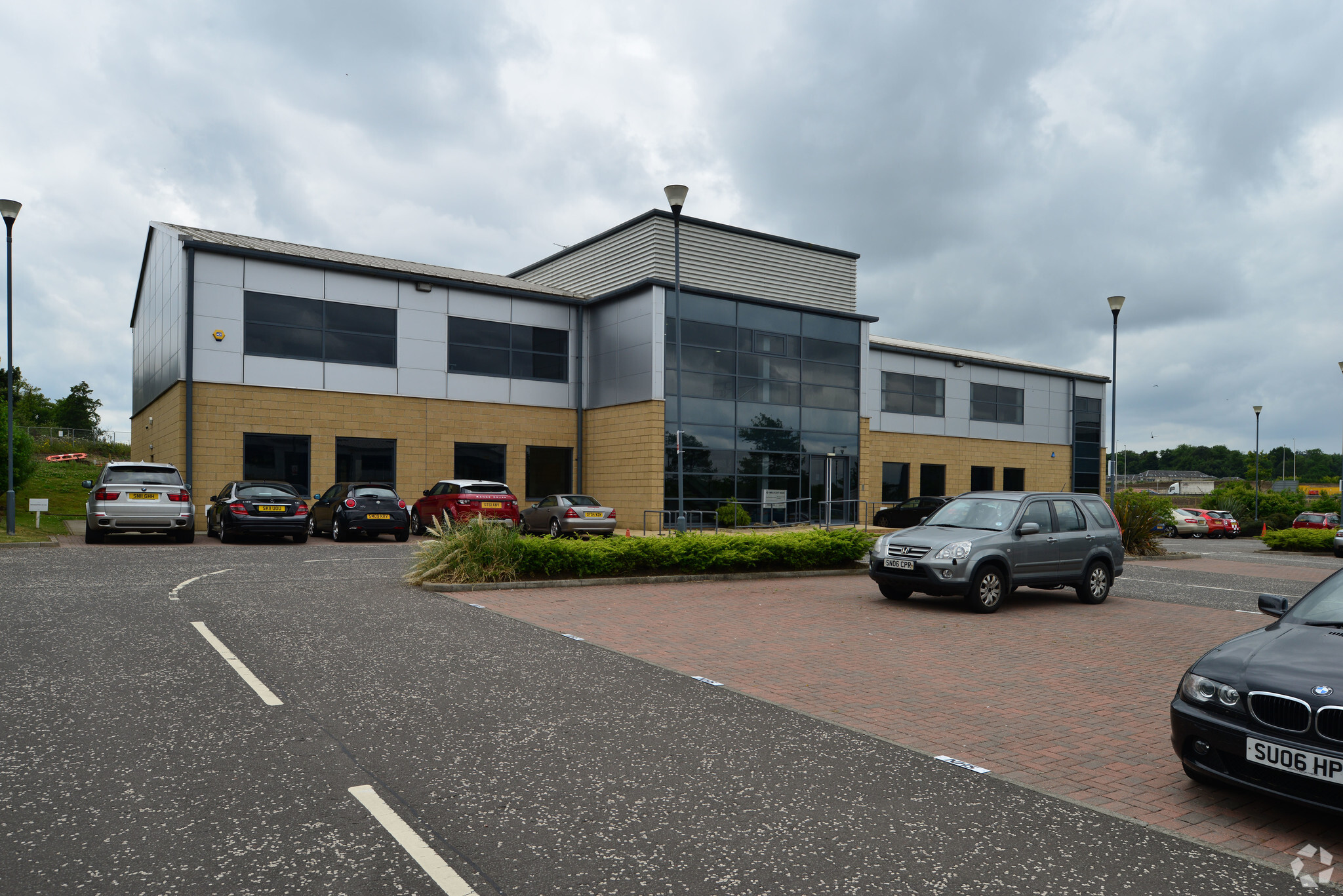Westcott House 4 Ferrymuir 1,340 - 9,476 SF of Office Space Available in South Queensferry EH30 9QZ


HIGHLIGHTS
- Modern office facilities located in established business park
- Dedicated parking
- Within close proximity of motorway networks
- DDA compliant facilities on site
ALL AVAILABLE SPACES(4)
Display Rent as
- SPACE
- SIZE
- TERM
- RENT
- SPACE USE
- CONDITION
- AVAILABLE
The space comprises 1,340 SQ FT of office space arranged over the first floor. The space benefits from open plan space and individual office rooms with a reception area, kitchen, raised floors, shower facilities and bicycle racks.
- Use Class: Class 4
- Mostly Open Floor Plan Layout
- Conference Rooms
- Reception Area
- Shower Facilities
- Private Restrooms
- Raised floors
- Kitchen
- Fully Built-Out as Standard Office
- Fits 10 - 30 People
- Can be combined with additional space(s) for up to 9,476 SF of adjacent space
- Kitchen
- Energy Performance Rating - C
- Open-Plan
- Shower facilities
The space comprises 1,461 SQ FT of office space arranged over the first floor. The space benefits from open plan space and individual office rooms with a reception area, kitchen, raised floors, shower facilities and bicycle racks.
- Use Class: Class 4
- Mostly Open Floor Plan Layout
- Conference Rooms
- Reception Area
- Shower Facilities
- Private Restrooms
- Raised floors
- Kitchen
- Fully Built-Out as Standard Office
- Fits 4 - 12 People
- Can be combined with additional space(s) for up to 9,476 SF of adjacent space
- Kitchen
- Energy Performance Rating - C
- Open-Plan
- Shower facilities
The space comprises 1,340 SQ FT of office space arranged over the first floor. The space benefits from open plan space and individual office rooms with a reception area, kitchen, raised floors, shower facilities and bicycle racks.
- Use Class: Class 4
- Mostly Open Floor Plan Layout
- Conference Rooms
- Reception Area
- Shower Facilities
- Private Restrooms
- Raised floors
- Kitchen
- Fully Built-Out as Standard Office
- Fits 4 - 11 People
- Can be combined with additional space(s) for up to 9,476 SF of adjacent space
- Kitchen
- Energy Performance Rating - C
- Open-Plan
- Shower facilities
The space comprises 1,340 SQ FT of office space arranged over the first floor. The space benefits from open plan space and individual office rooms with a reception area, kitchen, raised floors, shower facilities and bicycle racks.
- Use Class: Class 4
- Mostly Open Floor Plan Layout
- Conference Rooms
- Reception Area
- Shower Facilities
- Private Restrooms
- Raised floors
- Kitchen
- Fully Built-Out as Standard Office
- Fits 8 - 24 People
- Can be combined with additional space(s) for up to 9,476 SF of adjacent space
- Kitchen
- Energy Performance Rating - C
- Open-Plan
- Shower facilities
| Space | Size | Term | Rent | Space Use | Condition | Available |
| Ground, Ste West | 3,734 SF | Negotiable | Upon Application | Office | Full Build-Out | Now |
| 1st Floor, Ste East A | 1,461 SF | Negotiable | Upon Application | Office | Full Build-Out | Now |
| 1st Floor, Ste East B | 1,340 SF | Negotiable | Upon Application | Office | Full Build-Out | Now |
| 1st Floor, Ste West | 2,941 SF | Negotiable | Upon Application | Office | Full Build-Out | Now |
Ground, Ste West
| Size |
| 3,734 SF |
| Term |
| Negotiable |
| Rent |
| Upon Application |
| Space Use |
| Office |
| Condition |
| Full Build-Out |
| Available |
| Now |
1st Floor, Ste East A
| Size |
| 1,461 SF |
| Term |
| Negotiable |
| Rent |
| Upon Application |
| Space Use |
| Office |
| Condition |
| Full Build-Out |
| Available |
| Now |
1st Floor, Ste East B
| Size |
| 1,340 SF |
| Term |
| Negotiable |
| Rent |
| Upon Application |
| Space Use |
| Office |
| Condition |
| Full Build-Out |
| Available |
| Now |
1st Floor, Ste West
| Size |
| 2,941 SF |
| Term |
| Negotiable |
| Rent |
| Upon Application |
| Space Use |
| Office |
| Condition |
| Full Build-Out |
| Available |
| Now |
PROPERTY OVERVIEW
The premises comprise a 2 storey modern office building which is supplemented by high quality specification. The property benefits from well maintained landscaping across the site and a large car park comprising of 12 dedicated car parking spaces.
- Raised Floor
- Accent Lighting
- EPC - C
- Bicycle Storage
- DDA Compliant
- Demised WC facilities
- Lift Access
- Natural Light
- Shower Facilities
- Suspended Ceilings
- Air Conditioning









