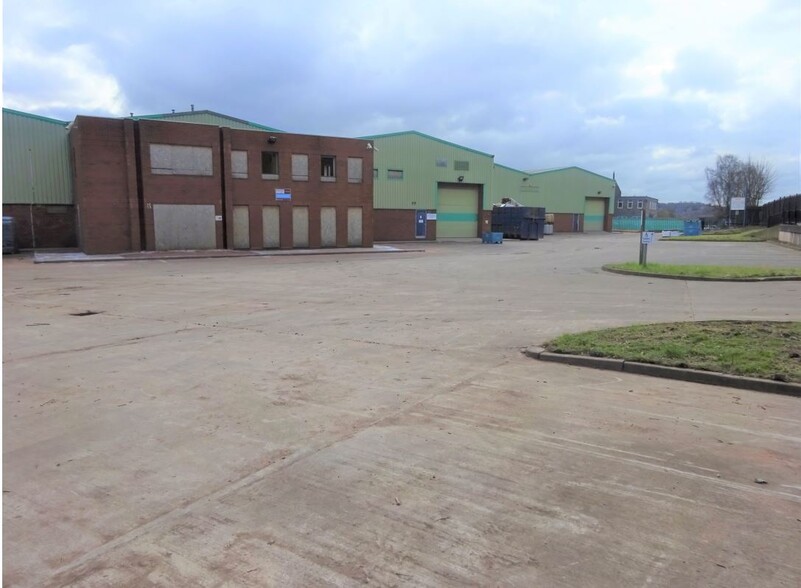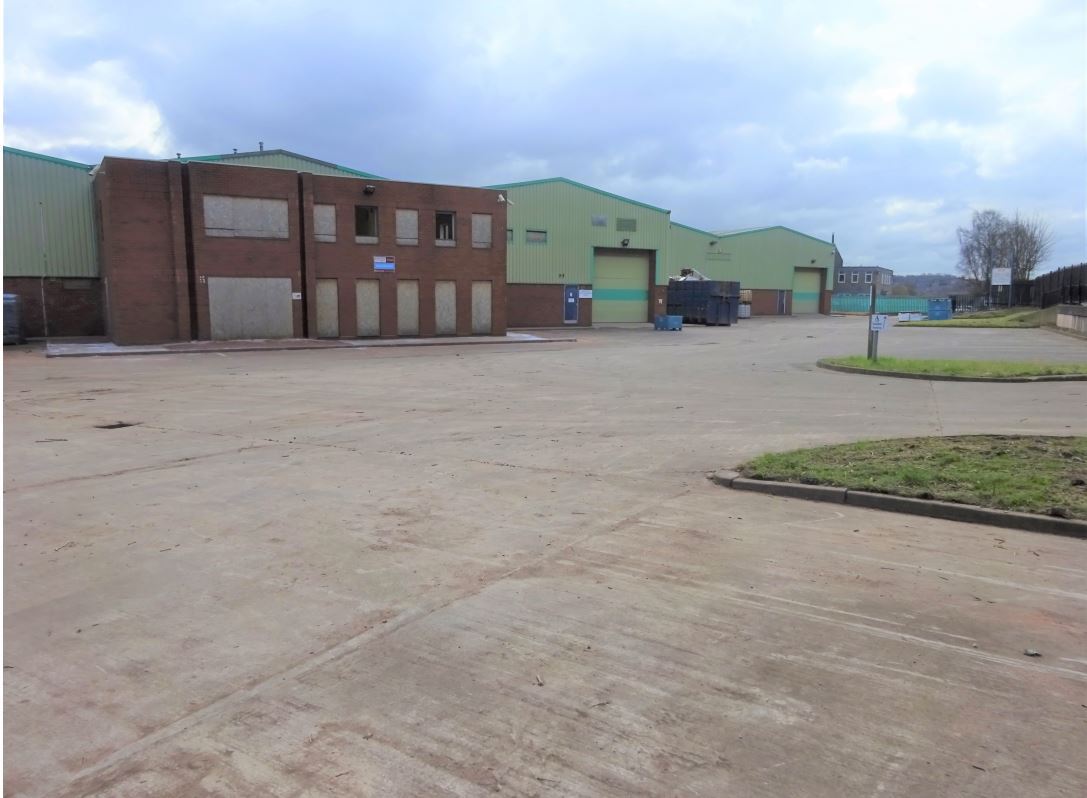4 Ham Ln 22,942 SF of Assignment Available in Kingswinford DY6 7JU

ASSIGNMENT HIGHLIGHTS
- Detached building/site
- Good car parking/yard space
- Height to underside of haunch - 5.5m
ALL AVAILABLE SPACE(1)
Display Rent as
- SPACE
- SIZE
- TERM
- RENT
- SPACE USE
- CONDITION
- AVAILABLE
The property comprises two adjoining warehouse buildings with two storey offices to the front. There is also a first floor office space withing warehouse 1 of 1,272 square feet. The two storey offices benefit from aluminium framed double glazed windows. The accommodation comprises a range of private and open plan style rooms with toilets. The warehouse bays are of steel portal framed construction with brick/blockwork and metal profiled sheeted walls, surmounted by a number of pitched metal profiled sheeted roofs incorporating filon roof lights. Height to underside of haunch 5.5m (18'.1") approx. Warehouse No 1. has 2 No. roller shutter doors. There are additional two storey offices etc partitioned within the warehouse. Warehouse No. 2 has 2 No. roller shutter doors. The fenced/gated site is fully self contained. The premises are available by way of an assignment or subletting. The terms of the Lease are as follows. Term: 10 years from 14th July 2022. Break Clause: Tenant only, effective at the end of year 5. Rent Review: Effective at the end of year 5.
- Use Class: B2
- Includes 1,919 SF of dedicated office space
- Kitchen
- Haunch Height of 5.5m (18'.1")
- Male and Female WCs
- Assignment space available from current tenant
- 2 Level Access Doors
- Private Restrooms
- First Floor office
| Space | Size | Term | Rent | Space Use | Condition | Available |
| Ground | 22,942 SF | Jul 2033 | £5.67 /SF/PA | Industrial | Shell Space | Now |
Ground
| Size |
| 22,942 SF |
| Term |
| Jul 2033 |
| Rent |
| £5.67 /SF/PA |
| Space Use |
| Industrial |
| Condition |
| Shell Space |
| Available |
| Now |
PROPERTY OVERVIEW
The property comprises two adjoining warehouse buildings with two storey offices to the front. The two storey offices benefit from aluminium framed double glazed windows. The accommodation comprises a range of private and open plan style rooms with toilets. The warehouse bays are of steel portal framed construction with brick/blockwork and metal profiled sheeted walls, surmounted by a number of pitched metal profiled sheeted roofs incorporating filon roof lights. Height to underside of haunch 5.5m (18'.1") approx. Warehouse No 1. has 2 No. roller shutter doors. There are additional two storey offices etc partitioned within the warehouse. Warehouse No. 2 has 2 No. roller shutter doors. The fenced/gated site is fully self contained.
INDUSTRIAL FACILITY FACTS
FEATURES AND AMENITIES
- EPC - E
- Demised WC facilities





